Sale da Pranzo beige - Foto e idee per arredare
Filtra anche per:
Budget
Ordina per:Popolari oggi
201 - 220 di 931 foto
1 di 3
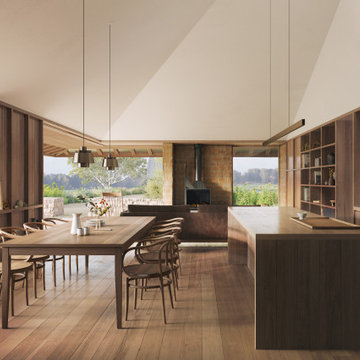
High ceilings rake down toward a low verandah and a series of framed views over the farm.
Ispirazione per una sala da pranzo aperta verso il soggiorno minimal di medie dimensioni con pareti marroni, parquet chiaro, camino classico, cornice del camino in pietra, pavimento marrone, soffitto a volta e pareti in perlinato
Ispirazione per una sala da pranzo aperta verso il soggiorno minimal di medie dimensioni con pareti marroni, parquet chiaro, camino classico, cornice del camino in pietra, pavimento marrone, soffitto a volta e pareti in perlinato

We refurbished this dining room, replacing the old 1930's tiled fireplace surround with this rather beautiful sandstone bolection fire surround. The challenge in the room was working with the existing pieces that the client wished to keep such as the rustic oak china cabinet in the fireplace alcove and the matching nest of tables and making it work with the newer pieces specified for the sapce.
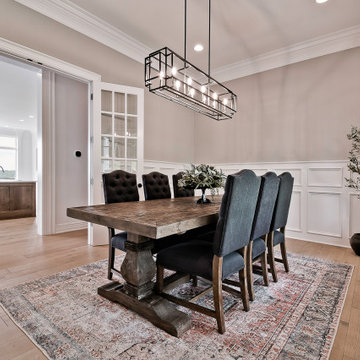
Ispirazione per una grande sala da pranzo stile americano chiusa con pareti bianche, parquet chiaro e boiserie
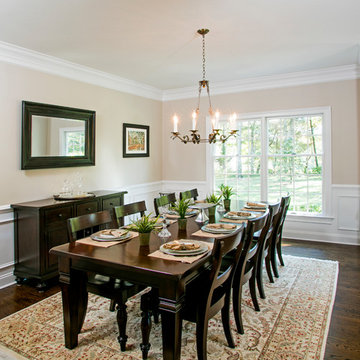
Dining Room included New Millwork Package and Hardwood Refinishing.
Idee per una sala da pranzo aperta verso la cucina tradizionale di medie dimensioni con pareti beige, parquet scuro, nessun camino, pavimento marrone e boiserie
Idee per una sala da pranzo aperta verso la cucina tradizionale di medie dimensioni con pareti beige, parquet scuro, nessun camino, pavimento marrone e boiserie
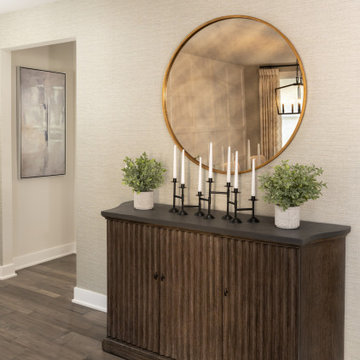
We took a new home build that was a shell and created a livable open concept space for this family of four to enjoy for years to come. The white kitchen mixed with grey island and dark floors was the start of the palette. We added in wall paneling, wallpaper, large lighting fixtures, window treatments, are rugs and neutrals fabrics so everything can be intermixed throughout the house.
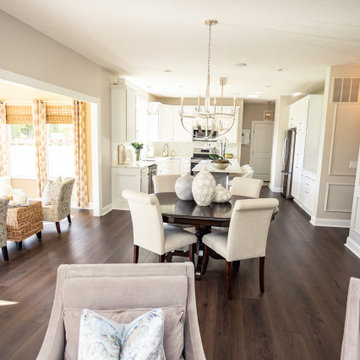
A rich, even, walnut tone with a smooth finish. This versatile color works flawlessly with both modern and classic styles.
Immagine di una grande sala da pranzo aperta verso la cucina tradizionale con pareti beige, pavimento in vinile, pavimento marrone e pannellatura
Immagine di una grande sala da pranzo aperta verso la cucina tradizionale con pareti beige, pavimento in vinile, pavimento marrone e pannellatura
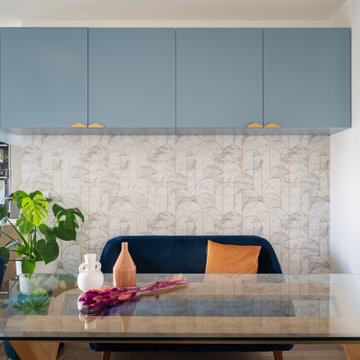
Ispirazione per una sala da pranzo moderna di medie dimensioni con carta da parati
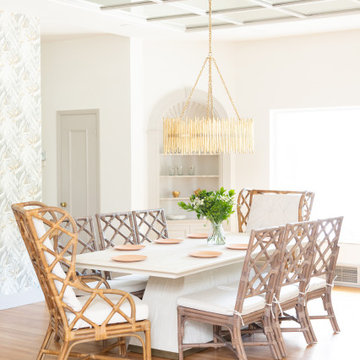
Renovation from an old Florida dated house that used to be a country club, to an updated beautiful Old Florida inspired kitchen, dining, bar and keeping room.

An original 1930’s English Tudor with only 2 bedrooms and 1 bath spanning about 1730 sq.ft. was purchased by a family with 2 amazing young kids, we saw the potential of this property to become a wonderful nest for the family to grow.
The plan was to reach a 2550 sq. ft. home with 4 bedroom and 4 baths spanning over 2 stories.
With continuation of the exiting architectural style of the existing home.
A large 1000sq. ft. addition was constructed at the back portion of the house to include the expended master bedroom and a second-floor guest suite with a large observation balcony overlooking the mountains of Angeles Forest.
An L shape staircase leading to the upstairs creates a moment of modern art with an all white walls and ceilings of this vaulted space act as a picture frame for a tall window facing the northern mountains almost as a live landscape painting that changes throughout the different times of day.
Tall high sloped roof created an amazing, vaulted space in the guest suite with 4 uniquely designed windows extruding out with separate gable roof above.
The downstairs bedroom boasts 9’ ceilings, extremely tall windows to enjoy the greenery of the backyard, vertical wood paneling on the walls add a warmth that is not seen very often in today’s new build.
The master bathroom has a showcase 42sq. walk-in shower with its own private south facing window to illuminate the space with natural morning light. A larger format wood siding was using for the vanity backsplash wall and a private water closet for privacy.
In the interior reconfiguration and remodel portion of the project the area serving as a family room was transformed to an additional bedroom with a private bath, a laundry room and hallway.
The old bathroom was divided with a wall and a pocket door into a powder room the leads to a tub room.
The biggest change was the kitchen area, as befitting to the 1930’s the dining room, kitchen, utility room and laundry room were all compartmentalized and enclosed.
We eliminated all these partitions and walls to create a large open kitchen area that is completely open to the vaulted dining room. This way the natural light the washes the kitchen in the morning and the rays of sun that hit the dining room in the afternoon can be shared by the two areas.
The opening to the living room remained only at 8’ to keep a division of space.
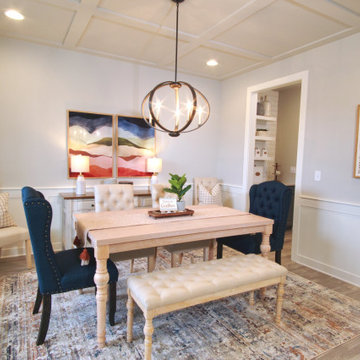
Idee per una sala da pranzo country chiusa e di medie dimensioni con pareti grigie, parquet chiaro, pavimento beige, soffitto a cassettoni e boiserie

Dining Room with outdoor patio through left doors with Kitchen beyond
Foto di una sala da pranzo tradizionale chiusa e di medie dimensioni con pareti bianche, pavimento in legno massello medio, camino bifacciale, cornice del camino piastrellata, pavimento beige e boiserie
Foto di una sala da pranzo tradizionale chiusa e di medie dimensioni con pareti bianche, pavimento in legno massello medio, camino bifacciale, cornice del camino piastrellata, pavimento beige e boiserie

Spacecrafting Photography
Foto di un'ampia sala da pranzo aperta verso il soggiorno tradizionale con pareti bianche, parquet scuro, camino bifacciale, cornice del camino in pietra, pavimento marrone, soffitto a cassettoni e boiserie
Foto di un'ampia sala da pranzo aperta verso il soggiorno tradizionale con pareti bianche, parquet scuro, camino bifacciale, cornice del camino in pietra, pavimento marrone, soffitto a cassettoni e boiserie

Idee per un'ampia sala da pranzo aperta verso il soggiorno minimalista con pareti grigie, parquet chiaro, soffitto ribassato e boiserie
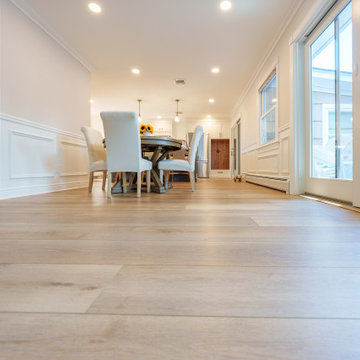
Inspired by sandy shorelines on the California coast, this beachy blonde vinyl floor brings just the right amount of variation to each room. With the Modin Collection, we have raised the bar on luxury vinyl plank. The result is a new standard in resilient flooring. Modin offers true embossed in register texture, a low sheen level, a rigid SPC core, an industry-leading wear layer, and so much more.
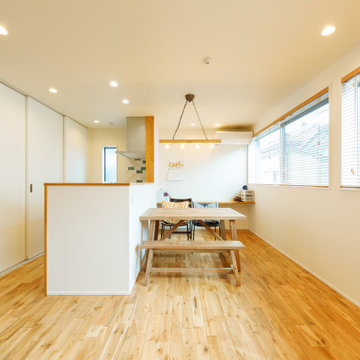
ダイニングテーブルや照明などのインテリアにもこだわって、ナチュラルなカフェテイストに仕上げました。木目の鮮やかなオークの無垢材は、「見た目にやわらかく、肌触りもよくて、つい素足で過ごしたくなりますね」と奥さま。
Immagine di una piccola sala da pranzo aperta verso il soggiorno scandinava con pareti bianche, pavimento in legno massello medio, pavimento marrone, soffitto in carta da parati e carta da parati
Immagine di una piccola sala da pranzo aperta verso il soggiorno scandinava con pareti bianche, pavimento in legno massello medio, pavimento marrone, soffitto in carta da parati e carta da parati
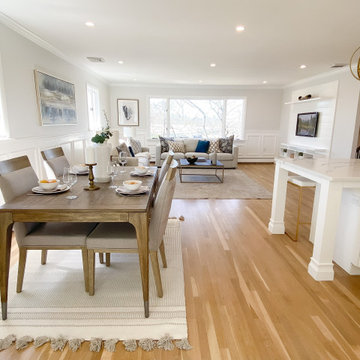
Foto di una sala da pranzo aperta verso la cucina costiera di medie dimensioni con pareti grigie, parquet chiaro, pavimento beige e boiserie
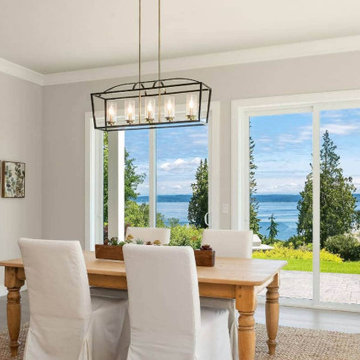
Each room is very spacious, and natural light strikes through the whole area. The dining area faced in front of a great coastal view through the huge sliding glass doors.
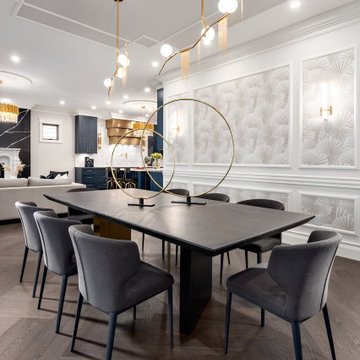
Esempio di una sala da pranzo tradizionale di medie dimensioni con parquet scuro, carta da parati e pareti beige
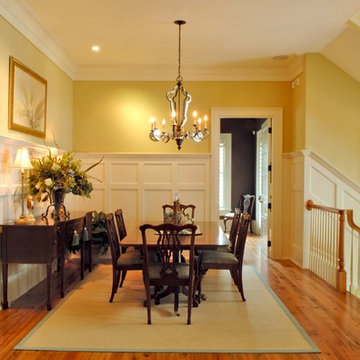
Tripp Smith
Immagine di una sala da pranzo vittoriana chiusa e di medie dimensioni con pareti gialle, parquet chiaro, nessun camino, pavimento marrone e boiserie
Immagine di una sala da pranzo vittoriana chiusa e di medie dimensioni con pareti gialle, parquet chiaro, nessun camino, pavimento marrone e boiserie
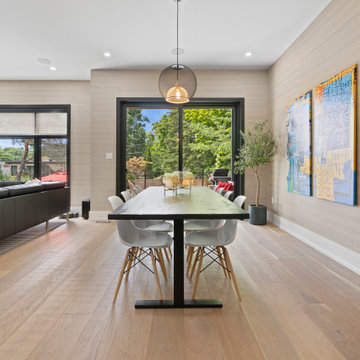
Open concept dining adjacent to gourmet kitchen allows for easy entertaining.
Idee per una grande sala da pranzo design con pareti beige, pavimento in legno massello medio, pavimento marrone e carta da parati
Idee per una grande sala da pranzo design con pareti beige, pavimento in legno massello medio, pavimento marrone e carta da parati
Sale da Pranzo beige - Foto e idee per arredare
11