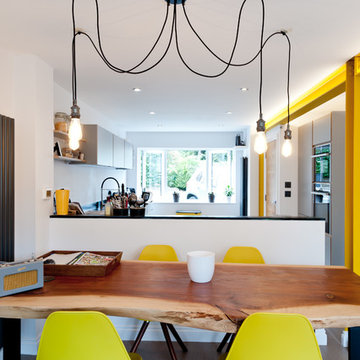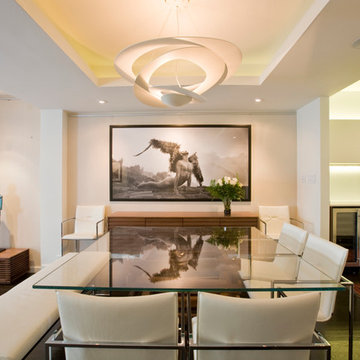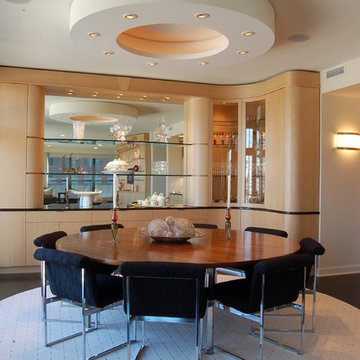Sale da Pranzo beige - Foto e idee per arredare
Filtra anche per:
Budget
Ordina per:Popolari oggi
1 - 20 di 47 foto
1 di 3
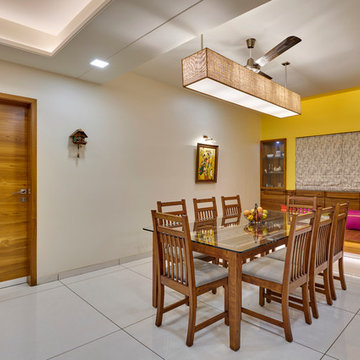
we have designed it with low lying light contemporary fitting above the dining table, provided wooden deck for formal Indian type seating ambience for heart to heart talks.

Ispirazione per una sala da pranzo minimal con pareti bianche

Immagine di una grande sala da pranzo minimal con pareti bianche, parquet chiaro, camino lineare Ribbon e cornice del camino in intonaco
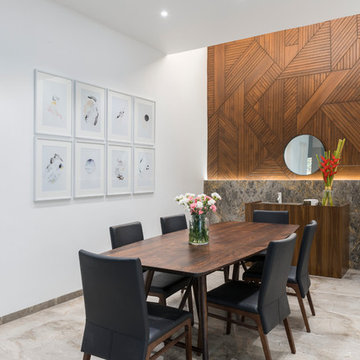
PHX India - Sebastian Zachariah & Ira Gosalia
Foto di una sala da pranzo contemporanea con pareti bianche e pavimento grigio
Foto di una sala da pranzo contemporanea con pareti bianche e pavimento grigio
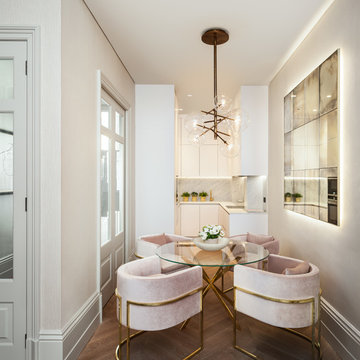
Ispirazione per una sala da pranzo aperta verso il soggiorno tradizionale di medie dimensioni con pareti bianche, pavimento in legno massello medio e pavimento marrone
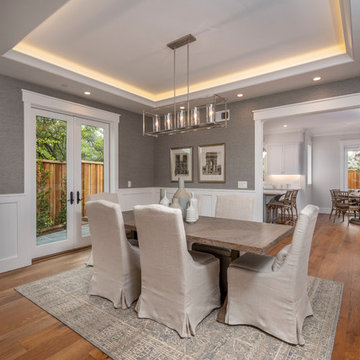
Ispirazione per una sala da pranzo classica chiusa con pareti grigie, pavimento in legno massello medio e nessun camino
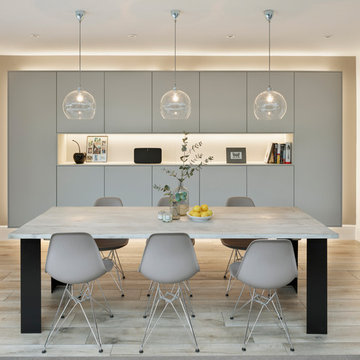
Foto di una sala da pranzo design chiusa con pareti bianche, parquet chiaro e pavimento beige
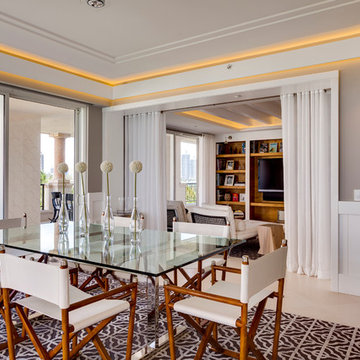
Alex Tarajano Resident Photographer for Intelligent Construction
Ispirazione per una sala da pranzo contemporanea con pareti grigie
Ispirazione per una sala da pranzo contemporanea con pareti grigie
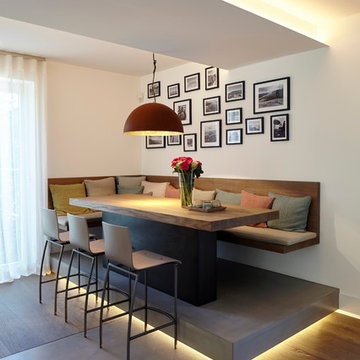
Fotos: Lioba Schneider Architekturfotografie
I Architekt: falke architekten köln I
Koch- und Essbereich Walter Wendel
Esempio di una sala da pranzo contemporanea di medie dimensioni con pareti bianche e pavimento in legno massello medio
Esempio di una sala da pranzo contemporanea di medie dimensioni con pareti bianche e pavimento in legno massello medio
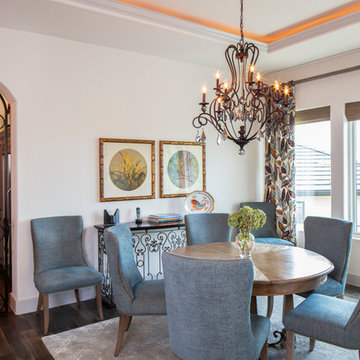
Fine Focus Photography
Immagine di una sala da pranzo mediterranea di medie dimensioni con pareti bianche, parquet scuro e nessun camino
Immagine di una sala da pranzo mediterranea di medie dimensioni con pareti bianche, parquet scuro e nessun camino
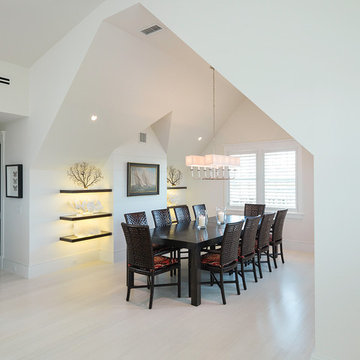
Esempio di una grande sala da pranzo costiera chiusa con pareti bianche, parquet chiaro, nessun camino e pavimento bianco
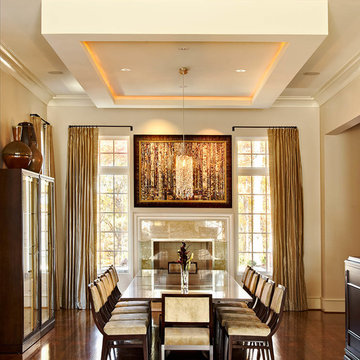
Idee per una sala da pranzo design con pareti beige e parquet scuro
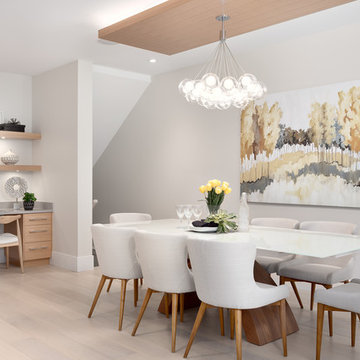
Ispirazione per una sala da pranzo aperta verso la cucina design di medie dimensioni con pareti grigie, parquet chiaro, nessun camino e pavimento beige
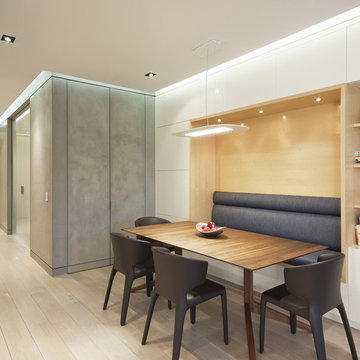
The owners of this prewar apartment on the Upper West Side of Manhattan wanted to combine two dark and tightly configured units into a single unified space. StudioLAB was challenged with the task of converting the existing arrangement into a large open three bedroom residence. The previous configuration of bedrooms along the Southern window wall resulted in very little sunlight reaching the public spaces. Breaking the norm of the traditional building layout, the bedrooms were moved to the West wall of the combined unit, while the existing internally held Living Room and Kitchen were moved towards the large South facing windows, resulting in a flood of natural sunlight. Wide-plank grey-washed walnut flooring was applied throughout the apartment to maximize light infiltration. A concrete office cube was designed with the supplementary space which features walnut flooring wrapping up the walls and ceiling. Two large sliding Starphire acid-etched glass doors close the space off to create privacy when screening a movie. High gloss white lacquer millwork built throughout the apartment allows for ample storage. LED Cove lighting was utilized throughout the main living areas to provide a bright wash of indirect illumination and to separate programmatic spaces visually without the use of physical light consuming partitions. Custom floor to ceiling Ash wood veneered doors accentuate the height of doorways and blur room thresholds. The master suite features a walk-in-closet, a large bathroom with radiant heated floors and a custom steam shower. An integrated Vantage Smart Home System was installed to control the AV, HVAC, lighting and solar shades using iPads.
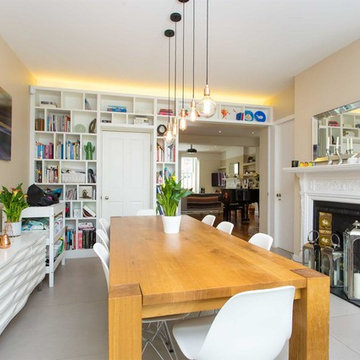
Birch Grove. We designed a large contemporary rear extension and refurbished the whole house.
Esempio di una grande sala da pranzo contemporanea con pareti beige, pavimento grigio e camino classico
Esempio di una grande sala da pranzo contemporanea con pareti beige, pavimento grigio e camino classico
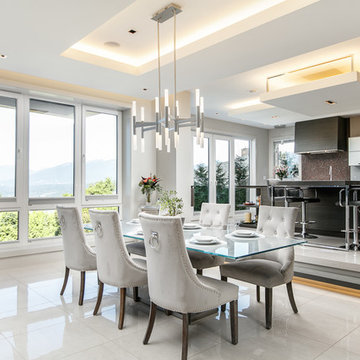
Esempio di una sala da pranzo aperta verso la cucina minimal con pareti grigie e pavimento bianco

dining room with al-fresco dining trellis
Foto di un'ampia sala da pranzo contemporanea con pareti grigie, nessun camino e pavimento grigio
Foto di un'ampia sala da pranzo contemporanea con pareti grigie, nessun camino e pavimento grigio
Sale da Pranzo beige - Foto e idee per arredare
1
