Sale da Pranzo beige - Foto e idee per arredare
Filtra anche per:
Budget
Ordina per:Popolari oggi
1 - 20 di 1.683 foto
1 di 3

Having been neglected for nearly 50 years, this home was rescued by new owners who sought to restore the home to its original grandeur. Prominently located on the rocky shoreline, its presence welcomes all who enter into Marblehead from the Boston area. The exterior respects tradition; the interior combines tradition with a sparse respect for proportion, scale and unadorned beauty of space and light.
This project was featured in Design New England Magazine. http://bit.ly/SVResurrection
Photo Credit: Eric Roth
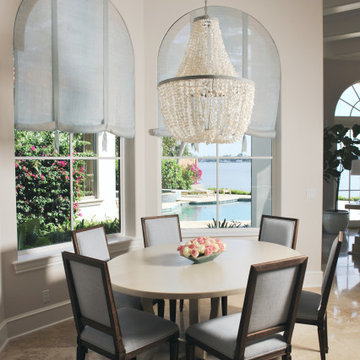
Idee per un grande angolo colazione classico con pareti beige e pavimento beige

Ispirazione per un angolo colazione di medie dimensioni con pareti grigie, parquet scuro, camino classico, cornice del camino in pietra, pavimento marrone, travi a vista e pareti in mattoni
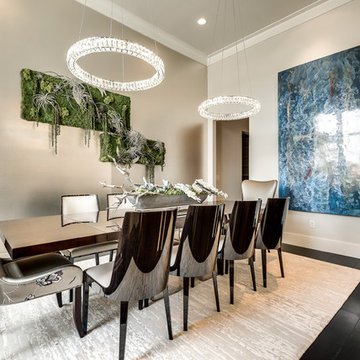
Immagine di una grande sala da pranzo tradizionale chiusa con pareti beige e parquet scuro
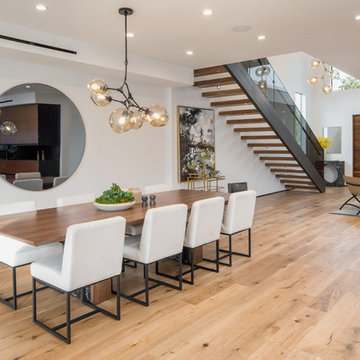
Tyler J Hogan / www.tylerjhogan.com
Esempio di una grande sala da pranzo aperta verso il soggiorno design con pareti bianche, parquet chiaro e pavimento beige
Esempio di una grande sala da pranzo aperta verso il soggiorno design con pareti bianche, parquet chiaro e pavimento beige

Open Concept Nook
Idee per una grande sala da pranzo aperta verso la cucina classica con pareti grigie, nessun camino, parquet scuro e pavimento marrone
Idee per una grande sala da pranzo aperta verso la cucina classica con pareti grigie, nessun camino, parquet scuro e pavimento marrone
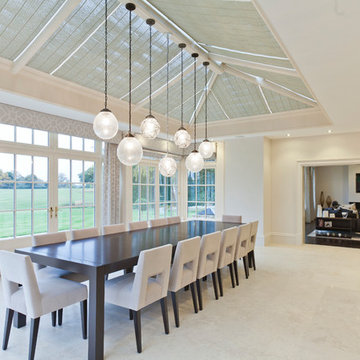
The nine-pane window design together with the three-pane clerestory panels above creates height with this impressive structure. Ventilation is provided through top hung opening windows and electrically operated roof vents.
This open plan space is perfect for family living and double doors open fully onto the garden terrace which can be used for entertaining.
Vale Paint Colour - Alabaster
Size- 8.1M X 5.7M

Kitchen Dinette for less formal meals
Idee per un'ampia sala da pranzo aperta verso la cucina mediterranea con pareti beige, pavimento in marmo e pavimento beige
Idee per un'ampia sala da pranzo aperta verso la cucina mediterranea con pareti beige, pavimento in marmo e pavimento beige
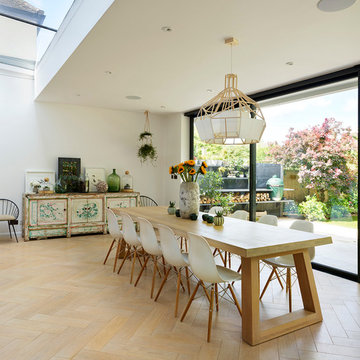
Kitchen Architecture – bulthaup b3 furniture in kaolin and graphite with Neolith Estaturio marble work surface and back splash and a natural structured oak bar.
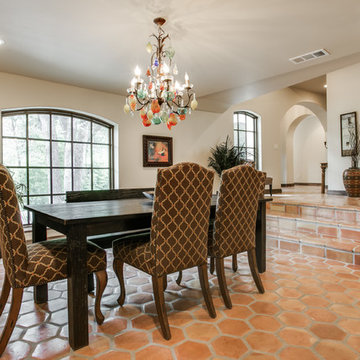
Shoot2Sell
Bella Vista Company
This home won the NARI Greater Dallas CotY Award for Entire House $750,001 to $1,000,000 in 2015.
Ispirazione per una grande sala da pranzo aperta verso il soggiorno mediterranea con pareti beige, pavimento in terracotta e nessun camino
Ispirazione per una grande sala da pranzo aperta verso il soggiorno mediterranea con pareti beige, pavimento in terracotta e nessun camino
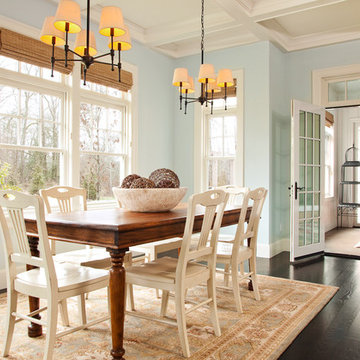
Esempio di una grande sala da pranzo aperta verso la cucina classica con pareti blu, parquet scuro e pavimento marrone

The finished living room at our Kensington apartment renovation. My client wanted a furnishing make-over, so there was no building work required in this stage of the project.
We split the area into the Living room and Dining Room - we will post more images over the coming days..
We wanted to add a splash of colour to liven the space and we did this though accessories, cushions, artwork and the dining chairs. The space works really well and and we changed the bland original living room into a room full of energy and character..
The start of the process was to create floor plans, produce a CAD layout and specify all the furnishing. We designed two bespoke bookcases and created a large window seat hiding the radiators. We also installed a new fireplace which became a focal point at the far end of the room..
I hope you like the photos. We love getting comments from you, so please let me know your thoughts. I would like to say a special thank you to my client, who has been a pleasure to work with and has allowed me to photograph his apartment. We are looking forward to the next phase of this project, which involves extending the property and updating the bathrooms.

Located in Old Seagrove, FL, this 1980's beach house was is steps away from the beach and a short walk from Seaside Square. Working with local general contractor, Corestruction, the existing 3 bedroom and 3 bath house was completely remodeled. Additionally, 3 more bedrooms and bathrooms were constructed over the existing garage and kitchen, staying within the original footprint. This modern coastal design focused on maximizing light and creating a comfortable and inviting home to accommodate large families vacationing at the beach. The large backyard was completely overhauled, adding a pool, limestone pavers and turf, to create a relaxing outdoor living space.
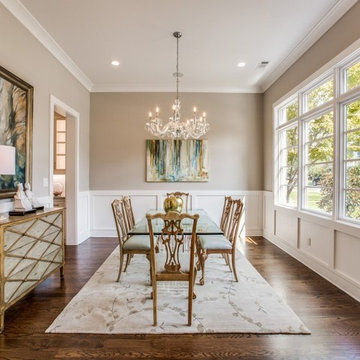
To the other side of the entryway, a large sun-filled formal dining room connects to the kitchen via a butler's pantry.
Foto di una grande sala da pranzo aperta verso la cucina tradizionale con pareti grigie, parquet scuro, nessun camino e pavimento marrone
Foto di una grande sala da pranzo aperta verso la cucina tradizionale con pareti grigie, parquet scuro, nessun camino e pavimento marrone

A table space to gather people together. The dining table is a Danish design and is extendable, set against a contemporary Nordic forest mural.
Immagine di un'ampia sala da pranzo aperta verso la cucina scandinava con pavimento in cemento, pavimento grigio, pareti verdi, nessun camino e carta da parati
Immagine di un'ampia sala da pranzo aperta verso la cucina scandinava con pavimento in cemento, pavimento grigio, pareti verdi, nessun camino e carta da parati
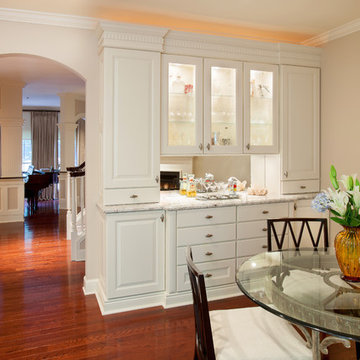
Jason Weil
Esempio di una sala da pranzo aperta verso la cucina classica di medie dimensioni con parquet scuro, pareti beige, nessun camino e pavimento marrone
Esempio di una sala da pranzo aperta verso la cucina classica di medie dimensioni con parquet scuro, pareti beige, nessun camino e pavimento marrone

dining room with al-fresco dining trellis
Foto di un'ampia sala da pranzo contemporanea con pareti grigie, nessun camino e pavimento grigio
Foto di un'ampia sala da pranzo contemporanea con pareti grigie, nessun camino e pavimento grigio

Spacecrafting Photography
Idee per una piccola sala da pranzo aperta verso la cucina stile marino con pavimento in legno massello medio, nessun camino, pareti bianche, pavimento marrone, soffitto in perlinato e pareti in perlinato
Idee per una piccola sala da pranzo aperta verso la cucina stile marino con pavimento in legno massello medio, nessun camino, pareti bianche, pavimento marrone, soffitto in perlinato e pareti in perlinato

A small kitchen designed around the oak beams, resulting in a space conscious design. All units were painted & with a stone work surface. The Acorn door handles were designed specially for this clients kitchen. In the corner a curved bench was attached onto the wall creating additional seating around a circular table. The large wall pantry with bi-fold doors creates a fantastic workstation & storage area for food & appliances. The small island adds an extra work surface and has storage space.
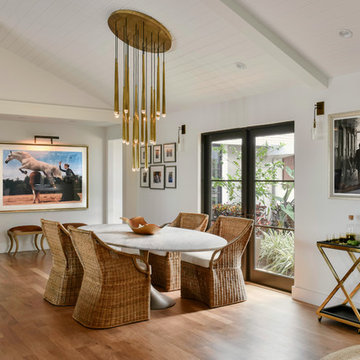
Ken Hayden Photography
Esempio di una grande sala da pranzo aperta verso il soggiorno classica con pareti bianche, pavimento in legno massello medio e pavimento marrone
Esempio di una grande sala da pranzo aperta verso il soggiorno classica con pareti bianche, pavimento in legno massello medio e pavimento marrone
Sale da Pranzo beige - Foto e idee per arredare
1