Sale da Pranzo beige - Foto e idee per arredare
Filtra anche per:
Budget
Ordina per:Popolari oggi
161 - 180 di 5.198 foto
1 di 3
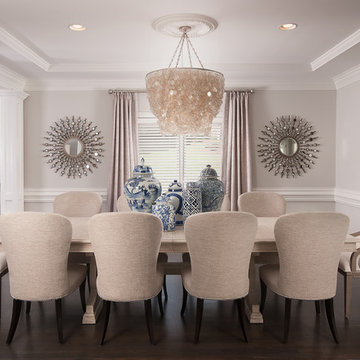
Scott Johnson
Foto di una sala da pranzo classica di medie dimensioni con parquet scuro
Foto di una sala da pranzo classica di medie dimensioni con parquet scuro
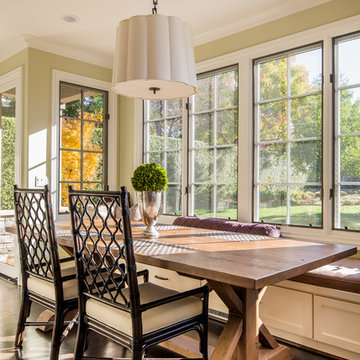
Bernie Grijalvo
Foto di una sala da pranzo aperta verso il soggiorno chic di medie dimensioni con parquet scuro
Foto di una sala da pranzo aperta verso il soggiorno chic di medie dimensioni con parquet scuro
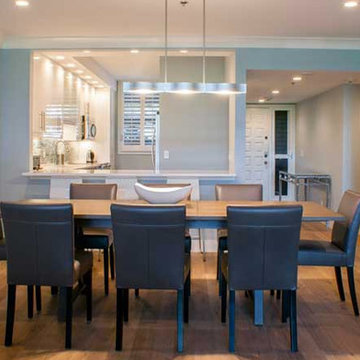
Idee per una sala da pranzo aperta verso il soggiorno chic di medie dimensioni con pareti grigie, pavimento in legno massello medio, nessun camino e pavimento marrone
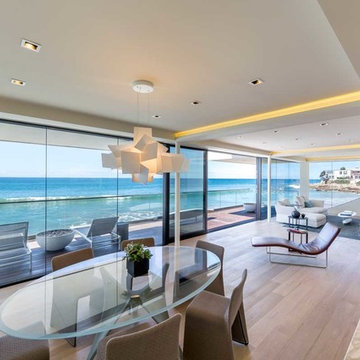
Foto di una sala da pranzo aperta verso il soggiorno design di medie dimensioni con pareti bianche, parquet chiaro e cornice del camino in pietra
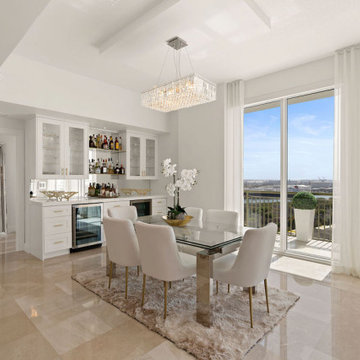
Ispirazione per una sala da pranzo aperta verso la cucina design di medie dimensioni con pareti bianche, pavimento in gres porcellanato, pavimento beige e soffitto ribassato

Dining Chairs by Coastal Living Sorrento
Styling by Rhiannon Orr & Mel Hasic
Dining Chairs by Coastal Living Sorrento
Styling by Rhiannon Orr & Mel Hasic
Laminex Doors & Drawers in "Super White"
Display Shelves in Laminex "American Walnut Veneer Random cut Mismatched
Benchtop - Caesarstone Staturio Maximus'
Splashback - Urban Edge - "Brique" in Green
Floor Tiles - Urban Edge - Xtreme Concrete
Steel Truss - Dulux 'Domino'
Flooring - sanded + stain clear matt Tasmanian Oak
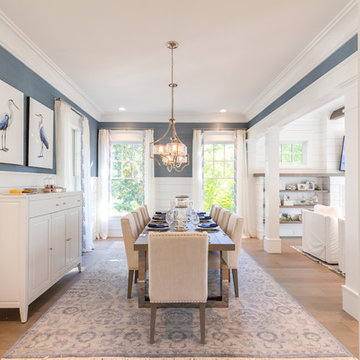
Jonathan Edwards Media
Foto di una grande sala da pranzo aperta verso il soggiorno stile marinaro con pareti blu, pavimento in legno massello medio e pavimento grigio
Foto di una grande sala da pranzo aperta verso il soggiorno stile marinaro con pareti blu, pavimento in legno massello medio e pavimento grigio
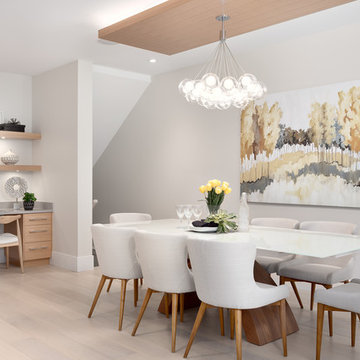
Ispirazione per una sala da pranzo aperta verso la cucina design di medie dimensioni con pareti grigie, parquet chiaro, nessun camino e pavimento beige
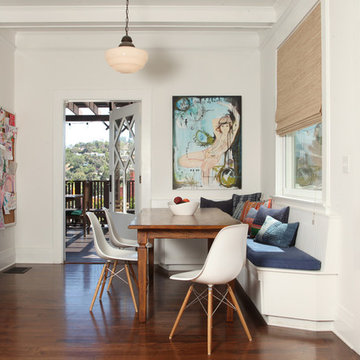
Location: Silver Lake, Los Angeles, CA, USA
A lovely small one story bungalow in the arts and craft style was the original house.
An addition of an entire second story and a portion to the back of the house to accommodate a growing family, for a 4 bedroom 3 bath new house family room and music room.
The owners a young couple from central and South America, are movie producers
The addition was a challenging one since we had to preserve the existing kitchen from a previous remodel and the old and beautiful original 1901 living room.
The stair case was inserted in one of the former bedrooms to access the new second floor.
The beam structure shown in the stair case and the master bedroom are indeed the structure of the roof exposed for more drama and higher ceilings.
The interiors where a collaboration with the owner who had a good idea of what she wanted.
Juan Felipe Goldstein Design Co.
Photographed by:
Claudio Santini Photography
12915 Greene Avenue
Los Angeles CA 90066
Mobile 310 210 7919
Office 310 578 7919
info@claudiosantini.com
www.claudiosantini.com
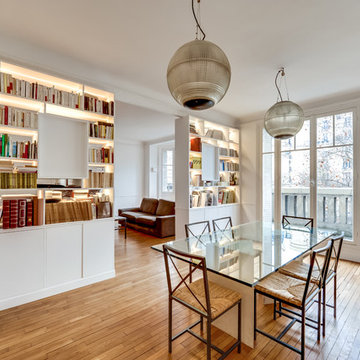
Esempio di una sala da pranzo minimal chiusa con pareti bianche, nessun camino e pavimento in legno massello medio
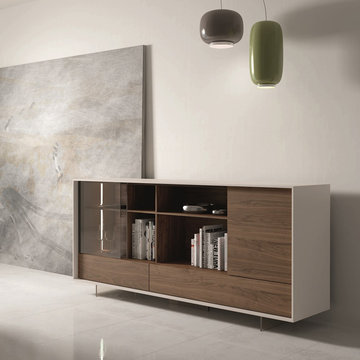
Hand crafted to perfection using hand-selected woods and the finest German hardware, the buffet comes with bronze tinted glass feet, walnut wood veneer front, LED lights, and grey lacquer for a captivating look.
from modernfurniturebay.com
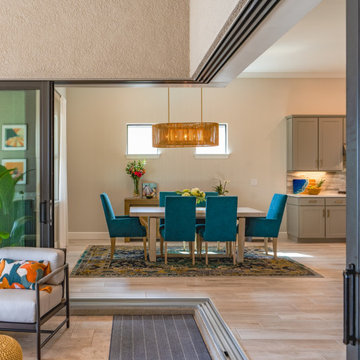
We transformed this Florida home into a modern beach-themed second home with thoughtful designs for entertaining and family time.
In the dining space, a wooden dining table takes center stage, surrounded by chairs upholstered in vibrant green, perfectly complementing the beach theme. Elegant lighting and a beautiful carpet add a touch of sophistication to this inviting space.
---Project by Wiles Design Group. Their Cedar Rapids-based design studio serves the entire Midwest, including Iowa City, Dubuque, Davenport, and Waterloo, as well as North Missouri and St. Louis.
For more about Wiles Design Group, see here: https://wilesdesigngroup.com/
To learn more about this project, see here: https://wilesdesigngroup.com/florida-coastal-home-transformation

Family room makeover in Sandy Springs, Ga. Mixed new and old pieces together.
Ispirazione per una grande sala da pranzo aperta verso il soggiorno tradizionale con pareti grigie, parquet scuro, camino classico, cornice del camino in pietra, pavimento marrone e carta da parati
Ispirazione per una grande sala da pranzo aperta verso il soggiorno tradizionale con pareti grigie, parquet scuro, camino classico, cornice del camino in pietra, pavimento marrone e carta da parati
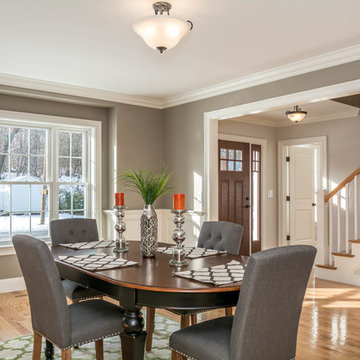
Esempio di una grande sala da pranzo classica chiusa con pareti grigie, nessun camino, pavimento marrone e pavimento in legno massello medio
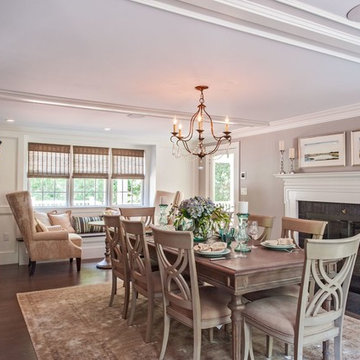
Farmhouse renovation for a 50 year old colonial. The kitchen was equipped with professional grade appliances, leathered finish granite counters called fantasy brown, bluish-gray cabinets, and whitewashed barn board to add character and charm. The floors was stained in a grey finish to accentuate the style.
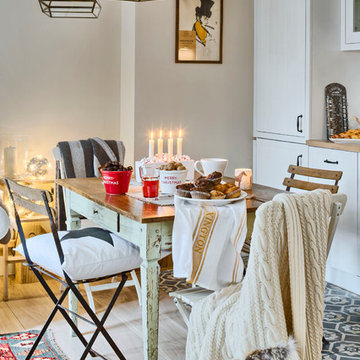
Fotografía: masfotogenica fotografia
Foto di una sala da pranzo aperta verso la cucina eclettica di medie dimensioni con pareti grigie, parquet chiaro e nessun camino
Foto di una sala da pranzo aperta verso la cucina eclettica di medie dimensioni con pareti grigie, parquet chiaro e nessun camino
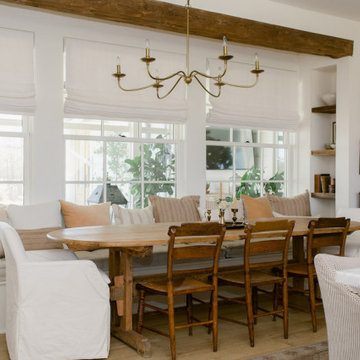
Foto di una sala da pranzo aperta verso la cucina country di medie dimensioni con pareti bianche, parquet chiaro, nessun camino, pavimento marrone e travi a vista
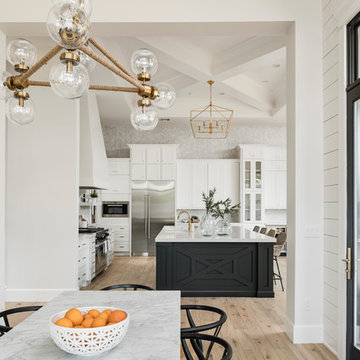
High Res Media
Ispirazione per una grande sala da pranzo aperta verso la cucina classica con pareti bianche, pavimento in legno massello medio, camino classico, cornice del camino in legno e pavimento beige
Ispirazione per una grande sala da pranzo aperta verso la cucina classica con pareti bianche, pavimento in legno massello medio, camino classico, cornice del camino in legno e pavimento beige
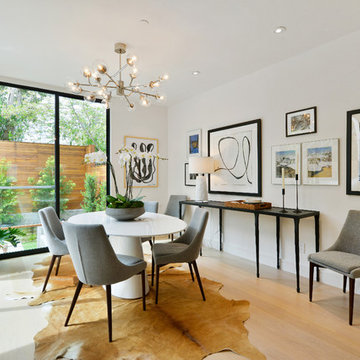
Esempio di una sala da pranzo minimal di medie dimensioni e chiusa con parquet chiaro, pareti bianche e pavimento beige
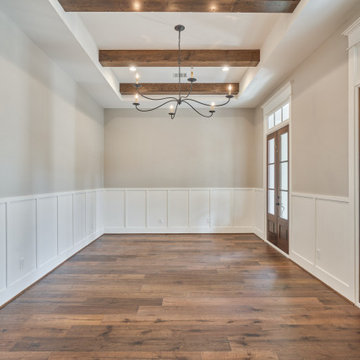
Idee per una grande sala da pranzo con pareti bianche, parquet scuro, pavimento marrone e boiserie
Sale da Pranzo beige - Foto e idee per arredare
9