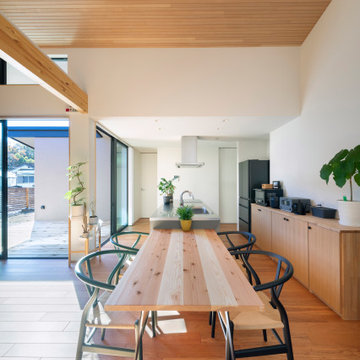Sale da Pranzo beige con stufa a legna - Foto e idee per arredare
Filtra anche per:
Budget
Ordina per:Popolari oggi
121 - 140 di 165 foto
1 di 3
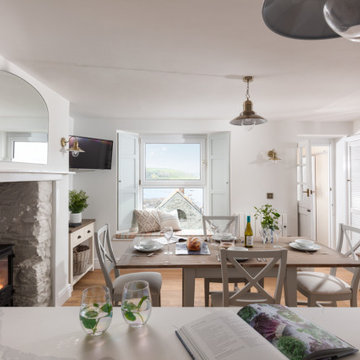
Boasting a large terrace with long reaching sea views across the River Fal and to Pendennis Point, Seahorse was a full property renovation managed by Warren French.
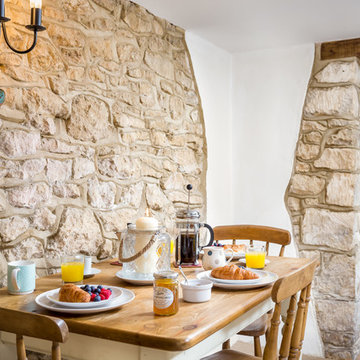
Oliver Grahame Photography
Ispirazione per una sala da pranzo aperta verso la cucina country di medie dimensioni con pareti bianche, moquette, stufa a legna e cornice del camino in pietra
Ispirazione per una sala da pranzo aperta verso la cucina country di medie dimensioni con pareti bianche, moquette, stufa a legna e cornice del camino in pietra
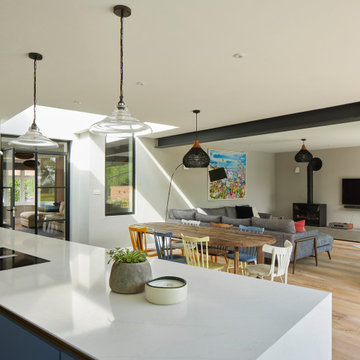
Esempio di una grande sala da pranzo aperta verso il soggiorno design con pareti verdi, parquet chiaro, stufa a legna, cornice del camino in cemento e pavimento marrone
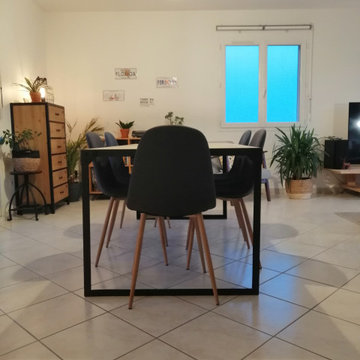
Immagine di una grande sala da pranzo aperta verso il soggiorno industriale con pareti bianche, pavimento con piastrelle in ceramica, stufa a legna, cornice del camino in metallo e pavimento beige
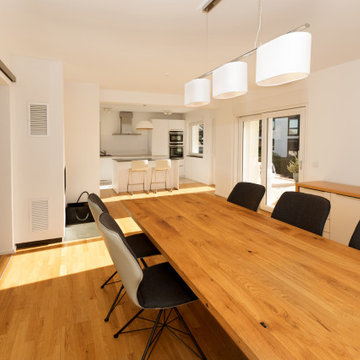
Immagine di una sala da pranzo aperta verso la cucina contemporanea con stufa a legna
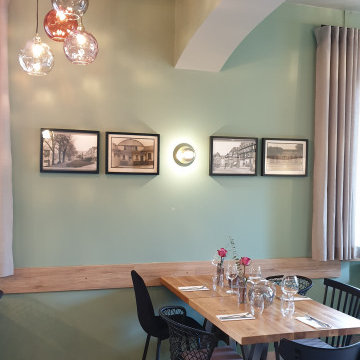
Bei diesem Projekt ging es darum, die Tradition des Hauses auch zum neuen Pächter zu übertragen. Die Speisen sind hochwertig, traditionell und doch modern interpretiert. Der Gast soll das Gefühl bekommen, in der Wohnküche einer italienischen Nonna zu sitzen.
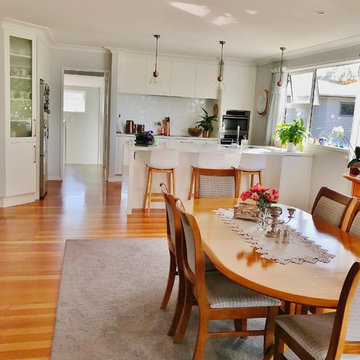
Kitchen and dining room.
Ispirazione per una grande sala da pranzo aperta verso la cucina con pareti blu, pavimento in legno massello medio, stufa a legna, cornice del camino in pietra e pavimento marrone
Ispirazione per una grande sala da pranzo aperta verso la cucina con pareti blu, pavimento in legno massello medio, stufa a legna, cornice del camino in pietra e pavimento marrone
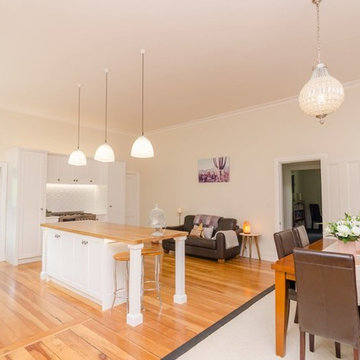
Idee per una grande sala da pranzo aperta verso il soggiorno design con pareti bianche, parquet chiaro, stufa a legna, cornice del camino in mattoni e pavimento marrone
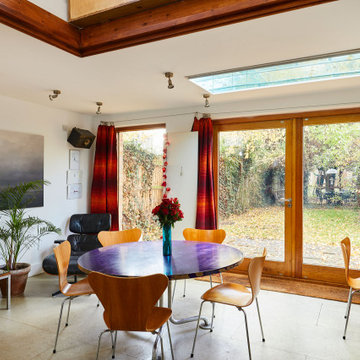
Jacqueline Green
Ispirazione per una sala da pranzo aperta verso la cucina rustica di medie dimensioni con pareti bianche, pavimento in cemento, stufa a legna, cornice del camino in intonaco e pavimento grigio
Ispirazione per una sala da pranzo aperta verso la cucina rustica di medie dimensioni con pareti bianche, pavimento in cemento, stufa a legna, cornice del camino in intonaco e pavimento grigio
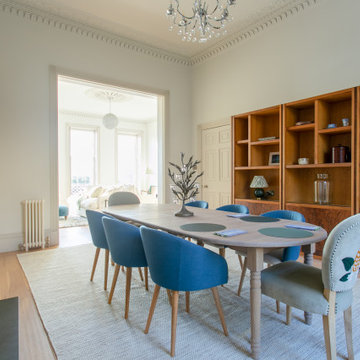
A beautifully connected lounge and dining room which celebrate the building's architecture, a neutral base with a carefully curated selection of blues and greens
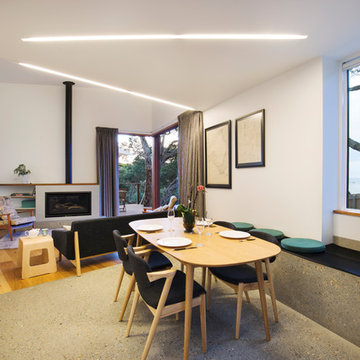
Potho credit: Peter Nevett
Immagine di una sala da pranzo aperta verso il soggiorno scandinava di medie dimensioni con pareti bianche, pavimento in cemento, stufa a legna, cornice del camino in cemento e pavimento grigio
Immagine di una sala da pranzo aperta verso il soggiorno scandinava di medie dimensioni con pareti bianche, pavimento in cemento, stufa a legna, cornice del camino in cemento e pavimento grigio
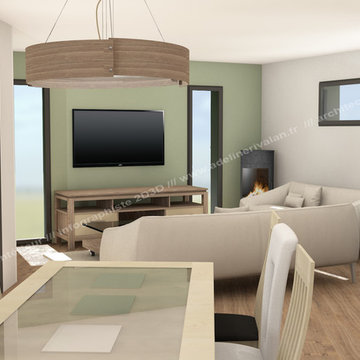
Belle pièce de vie salon salle à manger aux couleurs claires, douces et apaisantes. Des ouvertures fixes pour apporter de la lumière et une vue sur l'extérieur. L’œil ne s'arrête pas à la télévision mais peut s'enfuir dehors.
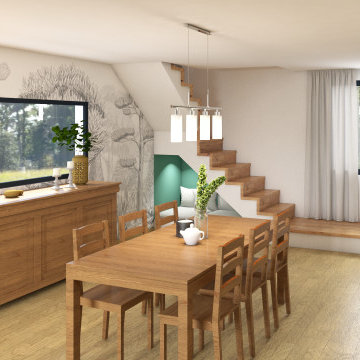
Réalisation de plans d'aménagement, décoration et modélisations 3D pour aider les clients à se projeter dans leur future extension.
Esempio di una grande sala da pranzo design con pareti verdi, parquet chiaro, stufa a legna, cornice del camino in intonaco e carta da parati
Esempio di una grande sala da pranzo design con pareti verdi, parquet chiaro, stufa a legna, cornice del camino in intonaco e carta da parati
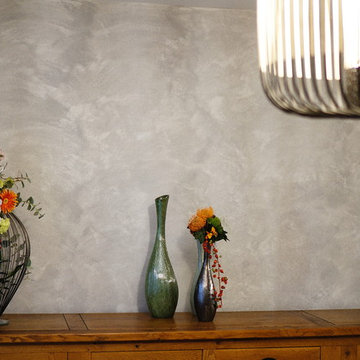
peinture décorative aspect béton au mur
Ispirazione per una sala da pranzo aperta verso il soggiorno design di medie dimensioni con pareti grigie, pavimento con piastrelle in ceramica, stufa a legna, cornice del camino in intonaco e pavimento beige
Ispirazione per una sala da pranzo aperta verso il soggiorno design di medie dimensioni con pareti grigie, pavimento con piastrelle in ceramica, stufa a legna, cornice del camino in intonaco e pavimento beige
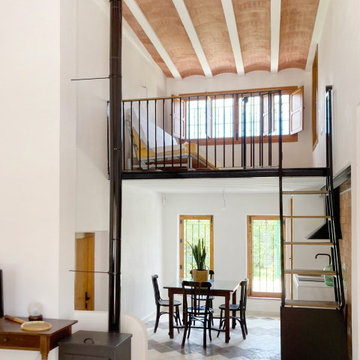
Idee per una piccola sala da pranzo aperta verso il soggiorno rustica con pareti bianche, pavimento con piastrelle in ceramica, stufa a legna, pavimento marrone e soffitto a volta
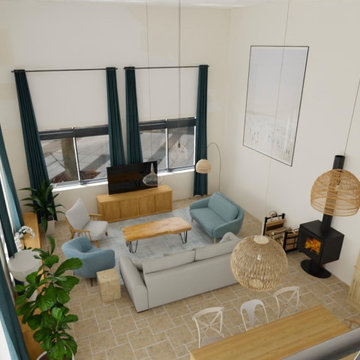
Les clients sont en pleine rénovation d'une grange, et ils avaient besoin de visualiser leur futur intérieur. Avec leur indication, nous avons réaliser un plan 3D de la future grange aménagée et avons fait des photos réalistes afin qu'ils se rendent compte de leur futur intérieur.
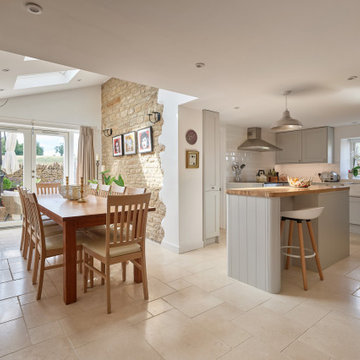
We were commissioned by our clients to design a light and airy open-plan kitchen and dining space with plenty of natural light whilst also capturing the views of the fields at the rear of their property. We not only achieved that but also took our designs a step further to create a beautiful first-floor ensuite bathroom to the master bedroom which our clients love!
Our initial brief was very clear and concise, with our clients having a good understanding of what they wanted to achieve – the removal of the existing conservatory to create an open and light-filled space that then connects on to what was originally a small and dark kitchen. The two-storey and single-storey rear extension with beautiful high ceilings, roof lights, and French doors with side lights on the rear, flood the interior spaces with natural light and allow for a beautiful, expansive feel whilst also affording stunning views over the fields. This new extension allows for an open-plan kitchen/dining space that feels airy and light whilst also maximising the views of the surrounding countryside.
The only change during the concept design was the decision to work in collaboration with the client’s adjoining neighbour to design and build their extensions together allowing a new party wall to be created and the removal of wasted space between the two properties. This allowed them both to gain more room inside both properties and was essentially a win-win for both clients, with the original concept design being kept the same but on a larger footprint to include the new party wall.
The different floor levels between the two properties with their extensions and building on the party wall line in the new wall was a definite challenge. It allowed us only a very small area to work to achieve both of the extensions and the foundations needed to be very deep due to the ground conditions, as advised by Building Control. We overcame this by working in collaboration with the structural engineer to design the foundations and the work of the project manager in managing the team and site efficiently.
We love how large and light-filled the space feels inside, the stunning high ceilings, and the amazing views of the surrounding countryside on the rear of the property. The finishes inside and outside have blended seamlessly with the existing house whilst exposing some original features such as the stone walls, and the connection between the original cottage and the new extension has allowed the property to still retain its character.
There are a number of special features to the design – the light airy high ceilings in the extension, the open plan kitchen and dining space, the connection to the original cottage whilst opening up the rear of the property into the extension via an existing doorway, the views of the beautiful countryside, the hidden nature of the extension allowing the cottage to retain its original character and the high-end materials which allows the new additions to blend in seamlessly.
The property is situated within the AONB (Area of Outstanding Natural Beauty) and our designs were sympathetic to the Cotswold vernacular and character of the existing property, whilst maximising its views of the stunning surrounding countryside.
The works have massively improved our client’s lifestyles and the way they use their home. The previous conservatory was originally used as a dining space however the temperatures inside made it unusable during hot and cold periods and also had the effect of making the kitchen very small and dark, with the existing stone walls blocking out natural light and only a small window to allow for light and ventilation. The original kitchen didn’t feel open, warm, or welcoming for our clients.
The new extension allowed us to break through the existing external stone wall to create a beautiful open-plan kitchen and dining space which is both warm, cosy, and welcoming, but also filled with natural light and affords stunning views of the gardens and fields beyond the property. The space has had a huge impact on our client’s feelings towards their main living areas and created a real showcase entertainment space.
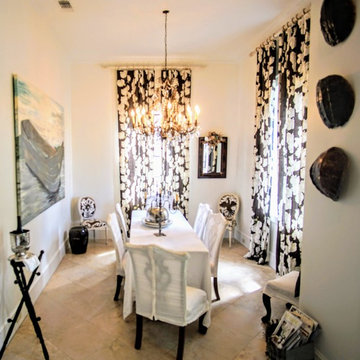
J. Frank Robbins
Idee per una grande sala da pranzo country chiusa con pareti bianche, pavimento in pietra calcarea, stufa a legna, cornice del camino piastrellata e pavimento beige
Idee per una grande sala da pranzo country chiusa con pareti bianche, pavimento in pietra calcarea, stufa a legna, cornice del camino piastrellata e pavimento beige
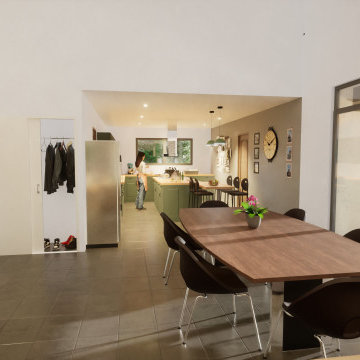
Esempio di una grande sala da pranzo aperta verso la cucina design con parquet scuro, stufa a legna, soffitto in carta da parati e carta da parati
Sale da Pranzo beige con stufa a legna - Foto e idee per arredare
7
