Sale da Pranzo beige con soffitto a volta - Foto e idee per arredare
Filtra anche per:
Budget
Ordina per:Popolari oggi
21 - 40 di 216 foto
1 di 3
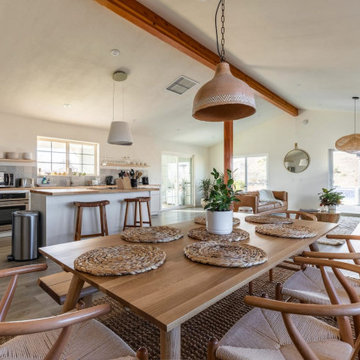
Esempio di una grande sala da pranzo aperta verso la cucina scandinava con pareti bianche, pavimento in vinile, nessun camino, pavimento marrone e soffitto a volta
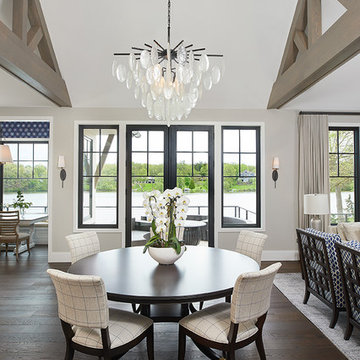
Foto di una sala da pranzo aperta verso la cucina classica con parquet scuro, pavimento marrone, pareti grigie, soffitto a volta e carta da parati

Foto di una grande sala da pranzo mediterranea chiusa con pareti beige, pavimento in legno massello medio, pavimento marrone e soffitto a volta

Immagine di un'ampia sala da pranzo aperta verso il soggiorno country con pavimento marrone, pareti verdi, parquet scuro, travi a vista, soffitto a volta, soffitto in legno e pareti in perlinato
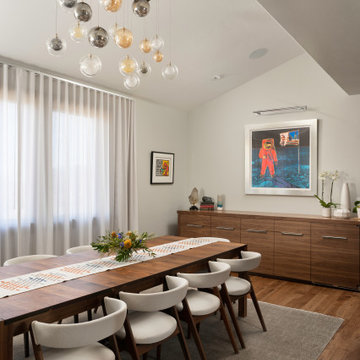
Foto di una sala da pranzo design con pavimento in legno massello medio e soffitto a volta
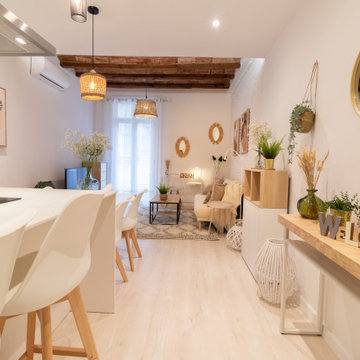
Foto di una piccola sala da pranzo aperta verso il soggiorno nordica con pareti bianche, parquet chiaro, pavimento beige, soffitto a volta e pareti in mattoni

Perched on a hilltop high in the Myacama mountains is a vineyard property that exists off-the-grid. This peaceful parcel is home to Cornell Vineyards, a winery known for robust cabernets and a casual ‘back to the land’ sensibility. We were tasked with designing a simple refresh of two existing buildings that dually function as a weekend house for the proprietor’s family and a platform to entertain winery guests. We had fun incorporating our client’s Asian art and antiques that are highlighted in both living areas. Paired with a mix of neutral textures and tones we set out to create a casual California style reflective of its surrounding landscape and the winery brand.
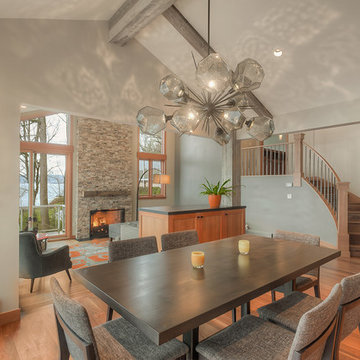
H2D transformed this Mercer Island home into a light filled place to enjoy family, friends and the outdoors. The waterfront home had sweeping views of the lake which were obstructed with the original chopped up floor plan. The goal for the renovation was to open up the main floor to create a great room feel between the sitting room, kitchen, dining and living spaces. A new kitchen was designed for the space with warm toned VG fir shaker style cabinets, reclaimed beamed ceiling, expansive island, and large accordion doors out to the deck. The kitchen and dining room are oriented to take advantage of the waterfront views. Other newly remodeled spaces on the main floor include: entry, mudroom, laundry, pantry, and powder. The remodel of the second floor consisted of combining the existing rooms to create a dedicated master suite with bedroom, large spa-like bathroom, and walk in closet.
Photo: Image Arts Photography
Design: H2D Architecture + Design
www.h2darchitects.com
Construction: Thomas Jacobson Construction
Interior Design: Gary Henderson Interiors
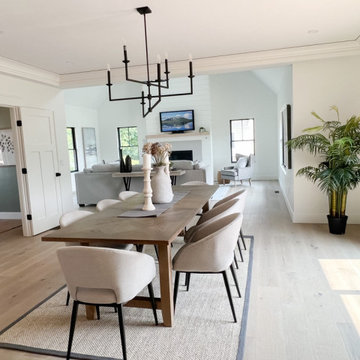
Immagine di una grande sala da pranzo aperta verso la cucina country con pareti bianche, parquet chiaro, camino classico, cornice del camino in perlinato, pavimento beige e soffitto a volta
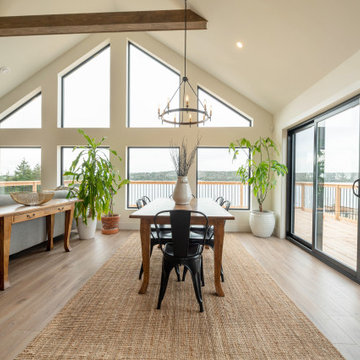
Foto di una sala da pranzo aperta verso il soggiorno minimalista di medie dimensioni con pareti bianche, pavimento marrone e soffitto a volta
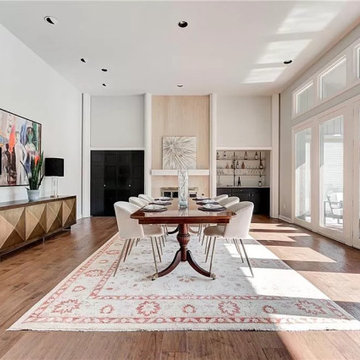
Immagine di un'ampia sala da pranzo aperta verso il soggiorno moderna con pareti bianche, pavimento in legno massello medio, camino classico, cornice del camino in legno, pavimento marrone e soffitto a volta
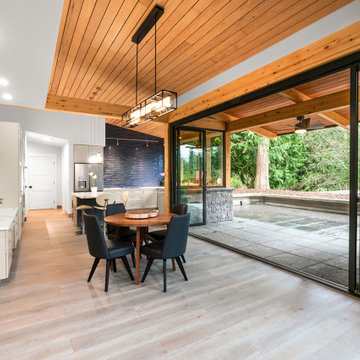
Architect: Grouparchitect. Photographer credit: © 2021 AMF Photography
Esempio di una sala da pranzo aperta verso il soggiorno contemporanea di medie dimensioni con pareti bianche, pavimento in legno massello medio, pavimento grigio e soffitto a volta
Esempio di una sala da pranzo aperta verso il soggiorno contemporanea di medie dimensioni con pareti bianche, pavimento in legno massello medio, pavimento grigio e soffitto a volta
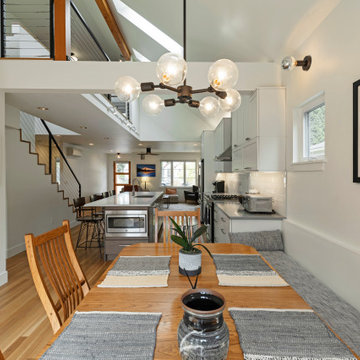
Ispirazione per una sala da pranzo aperta verso il soggiorno design di medie dimensioni con parquet chiaro e soffitto a volta
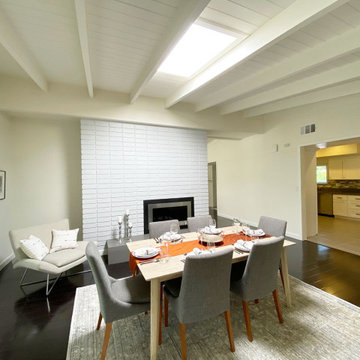
The open floor plan allows for a large family gathering. We set the table with artistic flatware and a custom made runner. An original graphite drawing on the wall finishes the look.
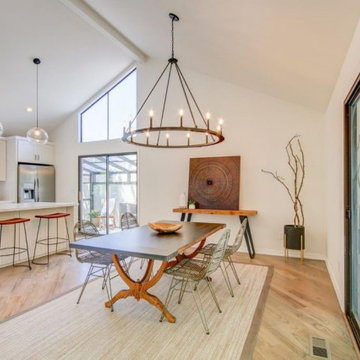
Foto di una sala da pranzo aperta verso la cucina minimal di medie dimensioni con pareti bianche, pavimento in legno massello medio e soffitto a volta
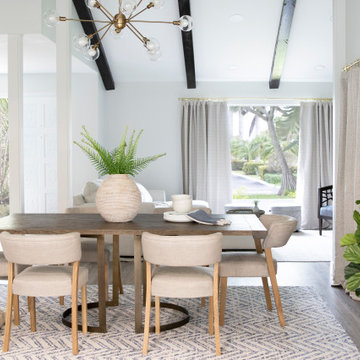
Miami Contemporary Home - Interior Designers - Specialized in Renovations
Idee per una sala da pranzo minimal con pareti bianche, parquet scuro, pavimento marrone e soffitto a volta
Idee per una sala da pranzo minimal con pareti bianche, parquet scuro, pavimento marrone e soffitto a volta
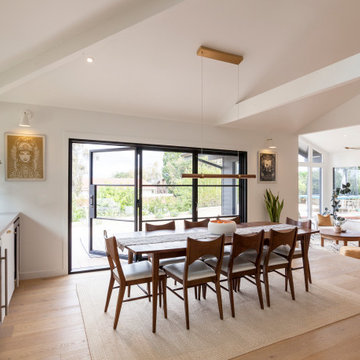
Immagine di una sala da pranzo contemporanea con pareti bianche, parquet chiaro, pavimento beige e soffitto a volta
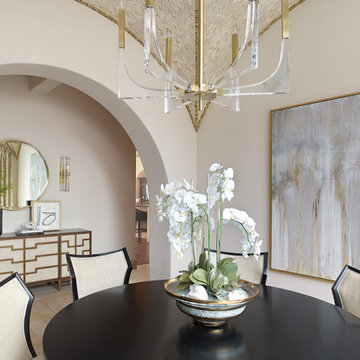
Of utmost importance to this client was a home boasting an elegant vibe – highlighting sophisticated furnishings without pretension – but with little-to-no-maintenance. Throughout the house, the designers incorporated performance fabrics that are sustainable for pets and children, offering an elegant ease that transitions from outdoor to indoor. They also focused heavily on the convenience factor, bringing the home deep into technology with media seating for a true media room; custom motorized shades in every room; TVs that reveal with a simple push of a button; and even desks that transition from a standing to seated position. Of course, you can’t have convenience without some glamour, and a former sitting room that was converted into a dressing room will make any woman’s eyes pop with envy. The to-die-for closet features power rods that float down for easy reach, a dressing mirror with wings that fold in and LED lights that change colors, a bench covered in couture fabric for distinctive perching, decadent carpeting and tons of shoe storage.
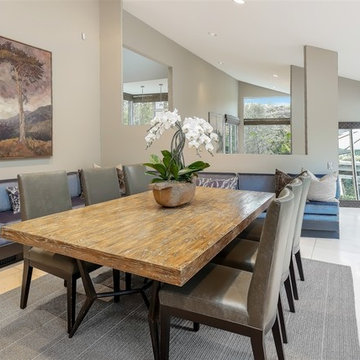
Immagine di una grande sala da pranzo aperta verso la cucina eclettica con pareti grigie, nessun camino, pavimento beige, soffitto a volta e pavimento in travertino
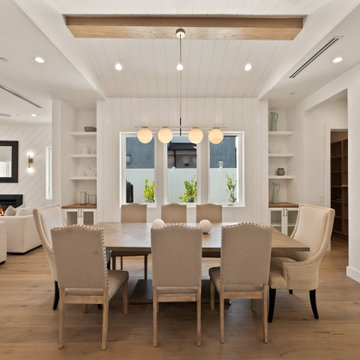
Immagine di una grande sala da pranzo aperta verso il soggiorno country con pareti bianche, parquet chiaro, soffitto a volta e pannellatura
Sale da Pranzo beige con soffitto a volta - Foto e idee per arredare
2