Sale da Pranzo beige con soffitto a cassettoni - Foto e idee per arredare
Filtra anche per:
Budget
Ordina per:Popolari oggi
141 - 153 di 153 foto
1 di 3
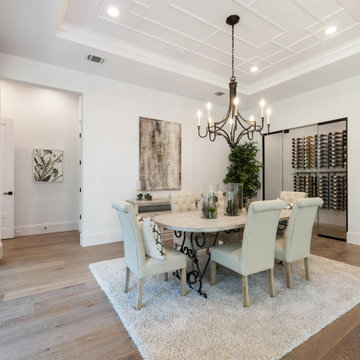
Immagine di un'ampia sala da pranzo classica chiusa con pareti bianche, pavimento in legno massello medio, nessun camino, pavimento marrone e soffitto a cassettoni
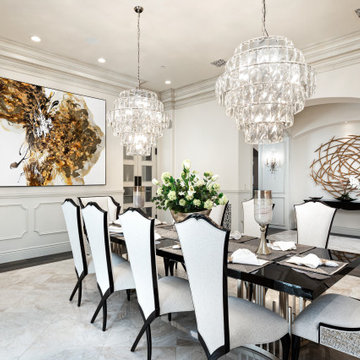
We can't get enough of this formal dining room's chandeliers, marble flooring, and custom molding & millwork throughout.
Esempio di un'ampia sala da pranzo aperta verso il soggiorno moderna con pareti bianche, pavimento in marmo, camino classico, cornice del camino in pietra, pavimento bianco, soffitto a cassettoni e pannellatura
Esempio di un'ampia sala da pranzo aperta verso il soggiorno moderna con pareti bianche, pavimento in marmo, camino classico, cornice del camino in pietra, pavimento bianco, soffitto a cassettoni e pannellatura
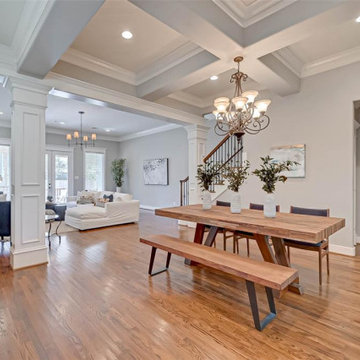
From your front door, enter into an elegant dining area open to the living room. Coffered ceilings, recessed lighting, crown mouldings and traditional details elevate the home's design. Dining area with coffered ceilings and recessed lights. Spacious enough for large pieces of furniture.
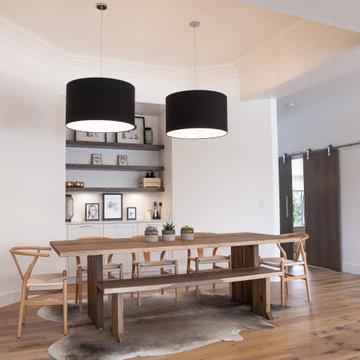
Idee per una sala da pranzo aperta verso il soggiorno chic di medie dimensioni con pareti bianche, pavimento in legno massello medio, pavimento marrone e soffitto a cassettoni
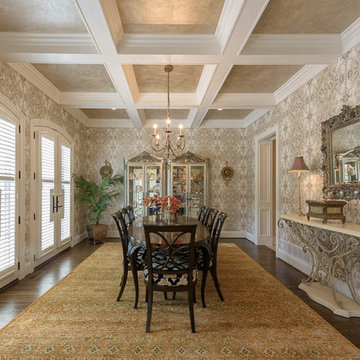
This dining room features a coffered ceiling with metallic paint inside the coffers and custom arched french doors treated with shutters. The walls are covered with a beige and cream medalliion patterned paper and the oriental rug is in tones of burnt orange and rust.
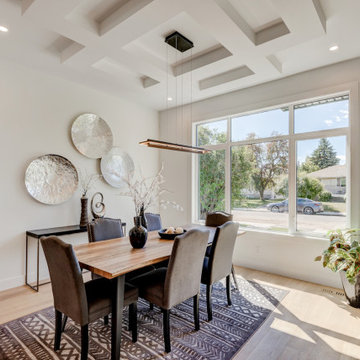
Dining Area with ceiling design
Foto di una sala da pranzo moderna con pareti bianche, parquet chiaro e soffitto a cassettoni
Foto di una sala da pranzo moderna con pareti bianche, parquet chiaro e soffitto a cassettoni
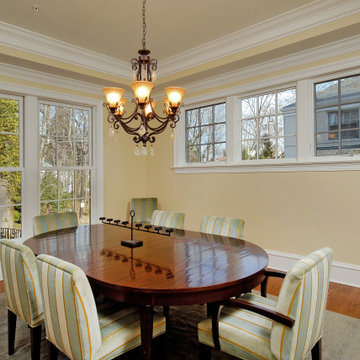
kitchen and bath remodelers, kitchen, remodeler, remodelers, renovation, kitchen and bath designers, cabinetry, custom home furnishing, countertops, cabinets, clean lines, , recessed lighting, stainless range, custom backsplash, glass backsplash, modern kitchen hardware, custom millwork,
general contractor, renovation, renovating., luxury, unique, carpentry, design build firms, custom construction, contemporary dining room
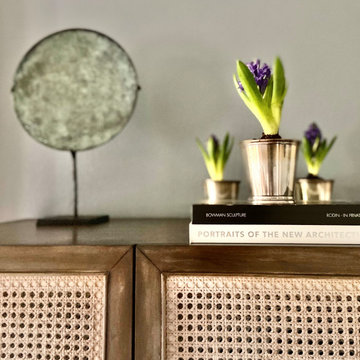
Drink cabinet details
Ispirazione per una sala da pranzo aperta verso la cucina minimalista di medie dimensioni con pareti grigie, parquet scuro, pavimento marrone e soffitto a cassettoni
Ispirazione per una sala da pranzo aperta verso la cucina minimalista di medie dimensioni con pareti grigie, parquet scuro, pavimento marrone e soffitto a cassettoni
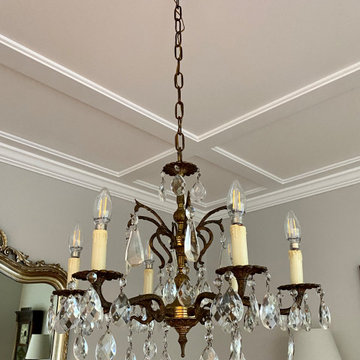
This project added a ton of character to our clients’ dining room. The low-profile ‘coffered’ look with a bordering crown molding gave this gorgeous room the perfect crowning touch!

This 6,000sf luxurious custom new construction 5-bedroom, 4-bath home combines elements of open-concept design with traditional, formal spaces, as well. Tall windows, large openings to the back yard, and clear views from room to room are abundant throughout. The 2-story entry boasts a gently curving stair, and a full view through openings to the glass-clad family room. The back stair is continuous from the basement to the finished 3rd floor / attic recreation room.
The interior is finished with the finest materials and detailing, with crown molding, coffered, tray and barrel vault ceilings, chair rail, arched openings, rounded corners, built-in niches and coves, wide halls, and 12' first floor ceilings with 10' second floor ceilings.
It sits at the end of a cul-de-sac in a wooded neighborhood, surrounded by old growth trees. The homeowners, who hail from Texas, believe that bigger is better, and this house was built to match their dreams. The brick - with stone and cast concrete accent elements - runs the full 3-stories of the home, on all sides. A paver driveway and covered patio are included, along with paver retaining wall carved into the hill, creating a secluded back yard play space for their young children.
Project photography by Kmieick Imagery.
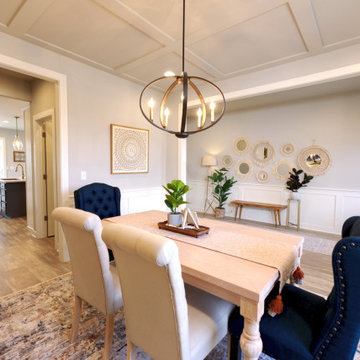
Ispirazione per una sala da pranzo country chiusa e di medie dimensioni con pareti grigie, parquet chiaro, pavimento beige, soffitto a cassettoni e boiserie
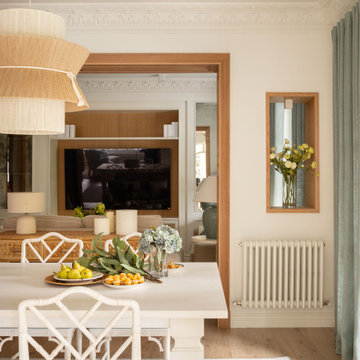
Ispirazione per una grande sala da pranzo aperta verso il soggiorno tradizionale con pareti bianche, pavimento in laminato, camino classico, cornice del camino in legno, pavimento marrone e soffitto a cassettoni
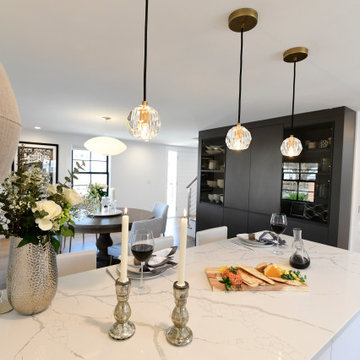
Foto di una grande sala da pranzo aperta verso la cucina con parquet chiaro, pavimento beige, soffitto a cassettoni e pannellatura
Sale da Pranzo beige con soffitto a cassettoni - Foto e idee per arredare
8