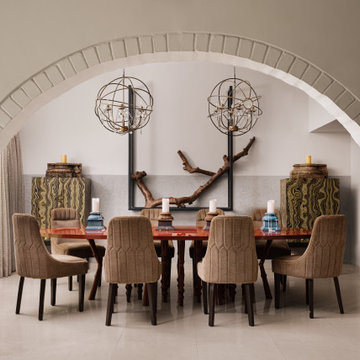Sale da Pranzo beige con pavimento beige - Foto e idee per arredare
Filtra anche per:
Budget
Ordina per:Popolari oggi
1 - 20 di 3.044 foto
1 di 3
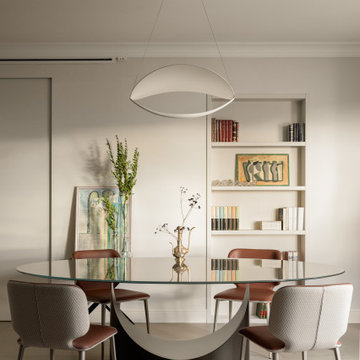
Esempio di una grande sala da pranzo contemporanea con pareti beige, pavimento in gres porcellanato e pavimento beige
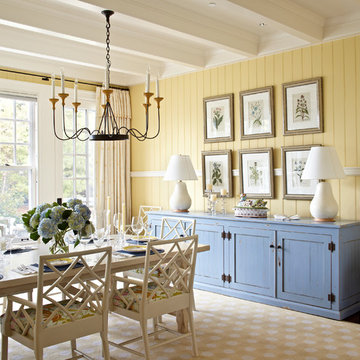
Photography by: Werner Straube
Ispirazione per una sala da pranzo stile marinaro con pareti gialle, parquet scuro e pavimento beige
Ispirazione per una sala da pranzo stile marinaro con pareti gialle, parquet scuro e pavimento beige
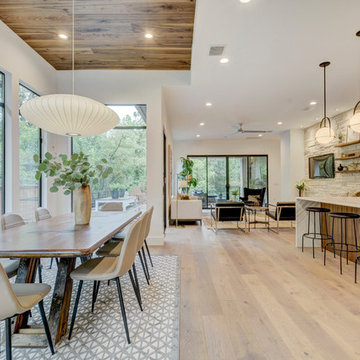
Meredith Tankersley
Ispirazione per una sala da pranzo aperta verso il soggiorno design con pareti bianche, parquet chiaro e pavimento beige
Ispirazione per una sala da pranzo aperta verso il soggiorno design con pareti bianche, parquet chiaro e pavimento beige

Clean and bright for a space where you can clear your mind and relax. Unique knots bring life and intrigue to this tranquil maple design. With the Modin Collection, we have raised the bar on luxury vinyl plank. The result is a new standard in resilient flooring. Modin offers true embossed in register texture, a low sheen level, a rigid SPC core, an industry-leading wear layer, and so much more.

Immagine di una grande sala da pranzo tradizionale con pareti beige, pavimento in legno massello medio e pavimento beige
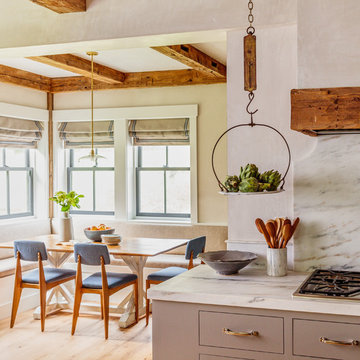
Custom kitchen with Danby Marble and Pietra Cardosa Counters - Breakfast nook with built in banquette
Esempio di una sala da pranzo country con pareti beige, parquet chiaro e pavimento beige
Esempio di una sala da pranzo country con pareti beige, parquet chiaro e pavimento beige

Dining counter in Boston condo remodel. Light wood cabinets, white subway tile with dark grout, stainless steel appliances, white counter tops, custom interior steel window. Custom sideboard cabinets with white counters. Custom floating cabinets. White ceiling with light exposed beams.
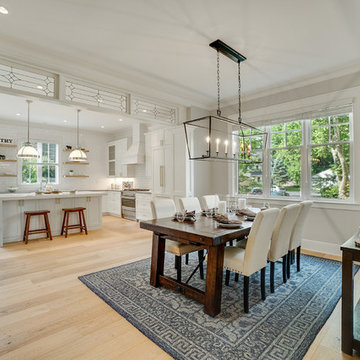
Foto di una sala da pranzo aperta verso la cucina country con pareti beige, parquet chiaro e pavimento beige
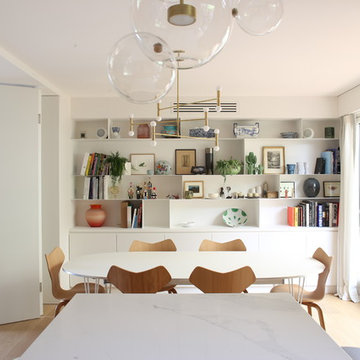
Idee per una sala da pranzo aperta verso il soggiorno contemporanea di medie dimensioni con pareti bianche, parquet chiaro e pavimento beige

A bold gallery wall backs the dining space of the great room.
Photo by Adam Milliron
Ispirazione per una grande sala da pranzo aperta verso il soggiorno boho chic con pareti bianche, parquet chiaro, nessun camino e pavimento beige
Ispirazione per una grande sala da pranzo aperta verso il soggiorno boho chic con pareti bianche, parquet chiaro, nessun camino e pavimento beige
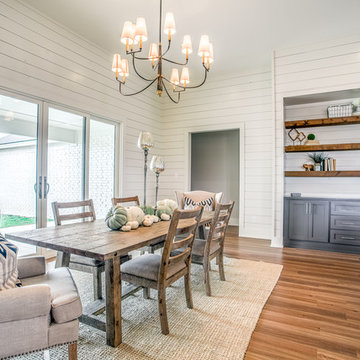
Walter Galaviz
Foto di una sala da pranzo aperta verso il soggiorno country di medie dimensioni con pareti bianche, pavimento in legno massello medio, camino classico, cornice del camino in metallo e pavimento beige
Foto di una sala da pranzo aperta verso il soggiorno country di medie dimensioni con pareti bianche, pavimento in legno massello medio, camino classico, cornice del camino in metallo e pavimento beige
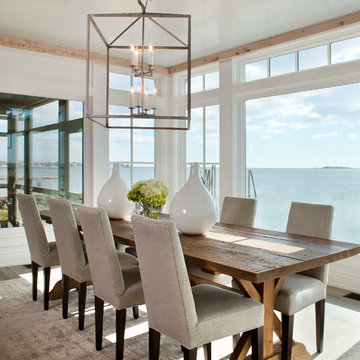
Christopher Gallo
Foto di una sala da pranzo stile marinaro con pavimento beige
Foto di una sala da pranzo stile marinaro con pavimento beige
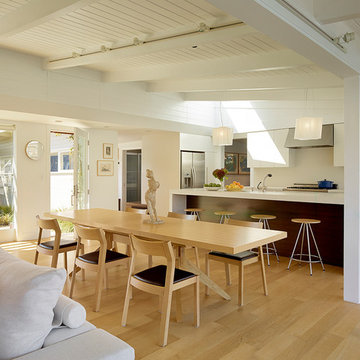
Matthew Millman
Esempio di una piccola sala da pranzo aperta verso il soggiorno moderna con parquet chiaro, pareti bianche, nessun camino e pavimento beige
Esempio di una piccola sala da pranzo aperta verso il soggiorno moderna con parquet chiaro, pareti bianche, nessun camino e pavimento beige
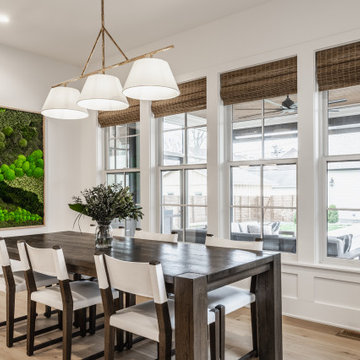
Idee per una sala da pranzo tradizionale con pareti bianche, parquet chiaro e pavimento beige
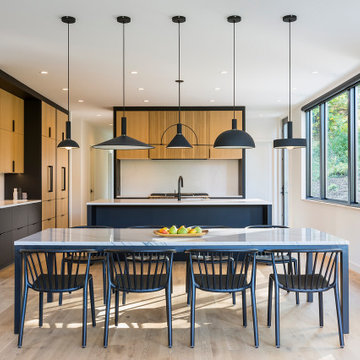
A Scandinavian Modern kitchen in Shorewood, Minnesota featuring contrasting black and rift cut white oak cabinets, white countertops, and unique detailing at the kitchen hood.

Idee per una grande sala da pranzo tradizionale chiusa con pareti bianche, parquet chiaro, camino classico, cornice del camino in pietra e pavimento beige
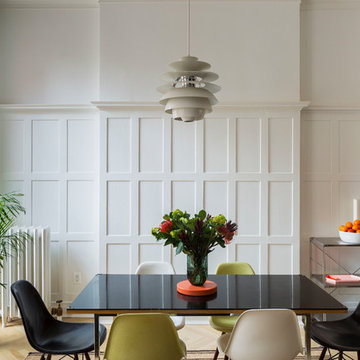
Complete renovation of a 19th century brownstone in Brooklyn's Fort Greene neighborhood. Modern interiors that preserve many original details.
Kate Glicksberg Photography

When this 6,000-square-foot vacation home suffered water damage in its family room, the homeowners decided it was time to update the interiors at large. They wanted an elegant, sophisticated, and comfortable style that served their lives but also required a design that would preserve and enhance various existing details.
To begin, we focused on the timeless and most interesting aspects of the existing design. Details such as Spanish tile floors in the entry and kitchen were kept, as were the dining room's spirited marine-blue combed walls, which were refinished to add even more depth. A beloved lacquered linen coffee table was also incorporated into the great room's updated design.
To modernize the interior, we looked to the home's gorgeous water views, bringing in colors and textures that related to sand, sea, and sky. In the great room, for example, textured wall coverings, nubby linen, woven chairs, and a custom mosaic backsplash all refer to the natural colors and textures just outside. Likewise, a rose garden outside the master bedroom and study informed color selections there. We updated lighting and plumbing fixtures and added a mix of antique and new furnishings.
In the great room, seating and tables were specified to fit multiple configurations – the sofa can be moved to a window bay to maximize summer views, for example, but can easily be moved by the fireplace during chillier months.
Project designed by Boston interior design Dane Austin Design. Dane serves Boston, Cambridge, Hingham, Cohasset, Newton, Weston, Lexington, Concord, Dover, Andover, Gloucester, as well as surrounding areas.
For more about Dane Austin Design, click here: https://daneaustindesign.com/
To learn more about this project, click here:
https://daneaustindesign.com/oyster-harbors-estate

Nick Smith Photography
Idee per una sala da pranzo classica chiusa e di medie dimensioni con pareti grigie, parquet chiaro, stufa a legna, cornice del camino in pietra e pavimento beige
Idee per una sala da pranzo classica chiusa e di medie dimensioni con pareti grigie, parquet chiaro, stufa a legna, cornice del camino in pietra e pavimento beige
Sale da Pranzo beige con pavimento beige - Foto e idee per arredare
1
