Sale da Pranzo beige con pavimento beige - Foto e idee per arredare
Filtra anche per:
Budget
Ordina per:Popolari oggi
141 - 160 di 3.083 foto
1 di 3
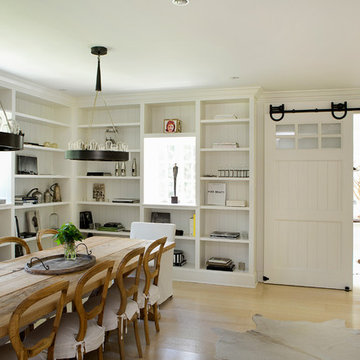
Idee per una grande sala da pranzo country con pareti bianche, parquet chiaro, nessun camino e pavimento beige
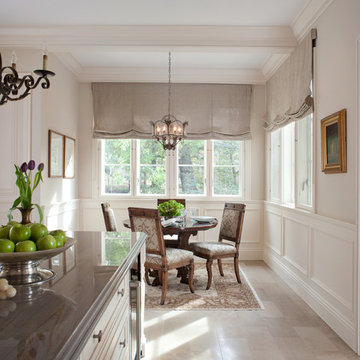
Cherie Cordellos ( http://photosbycherie.net/)
JPM Construction offers complete support for designing, building, and renovating homes in Atherton, Menlo Park, Portola Valley, and surrounding mid-peninsula areas. With a focus on high-quality craftsmanship and professionalism, our clients can expect premium end-to-end service.
The promise of JPM is unparalleled quality both on-site and off, where we value communication and attention to detail at every step. Onsite, we work closely with our own tradesmen, subcontractors, and other vendors to bring the highest standards to construction quality and job site safety. Off site, our management team is always ready to communicate with you about your project. The result is a beautiful, lasting home and seamless experience for you.

Dining Room with outdoor patio through right doors and Living Room beyond fireplace on left
Foto di una sala da pranzo nordica chiusa e di medie dimensioni con pareti bianche, pavimento in legno massello medio, camino bifacciale, cornice del camino piastrellata, pavimento beige e boiserie
Foto di una sala da pranzo nordica chiusa e di medie dimensioni con pareti bianche, pavimento in legno massello medio, camino bifacciale, cornice del camino piastrellata, pavimento beige e boiserie
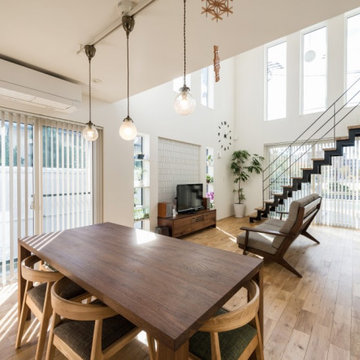
奥にリビングルームが広がる、ダイニングエリア☆
ダウンライトがあたたかく、食卓を彩ってくれます☆彡
Ispirazione per una sala da pranzo contemporanea con pareti bianche e pavimento beige
Ispirazione per una sala da pranzo contemporanea con pareti bianche e pavimento beige
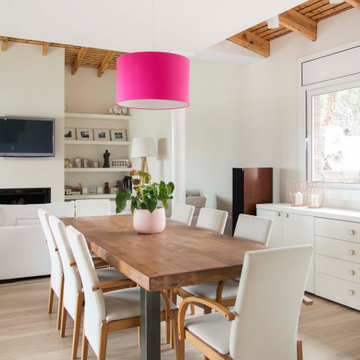
Idee per una sala da pranzo aperta verso il soggiorno mediterranea con pareti bianche, parquet chiaro, pavimento beige e soffitto in legno
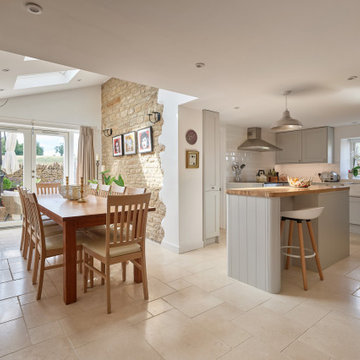
We were commissioned by our clients to design a light and airy open-plan kitchen and dining space with plenty of natural light whilst also capturing the views of the fields at the rear of their property. We not only achieved that but also took our designs a step further to create a beautiful first-floor ensuite bathroom to the master bedroom which our clients love!
Our initial brief was very clear and concise, with our clients having a good understanding of what they wanted to achieve – the removal of the existing conservatory to create an open and light-filled space that then connects on to what was originally a small and dark kitchen. The two-storey and single-storey rear extension with beautiful high ceilings, roof lights, and French doors with side lights on the rear, flood the interior spaces with natural light and allow for a beautiful, expansive feel whilst also affording stunning views over the fields. This new extension allows for an open-plan kitchen/dining space that feels airy and light whilst also maximising the views of the surrounding countryside.
The only change during the concept design was the decision to work in collaboration with the client’s adjoining neighbour to design and build their extensions together allowing a new party wall to be created and the removal of wasted space between the two properties. This allowed them both to gain more room inside both properties and was essentially a win-win for both clients, with the original concept design being kept the same but on a larger footprint to include the new party wall.
The different floor levels between the two properties with their extensions and building on the party wall line in the new wall was a definite challenge. It allowed us only a very small area to work to achieve both of the extensions and the foundations needed to be very deep due to the ground conditions, as advised by Building Control. We overcame this by working in collaboration with the structural engineer to design the foundations and the work of the project manager in managing the team and site efficiently.
We love how large and light-filled the space feels inside, the stunning high ceilings, and the amazing views of the surrounding countryside on the rear of the property. The finishes inside and outside have blended seamlessly with the existing house whilst exposing some original features such as the stone walls, and the connection between the original cottage and the new extension has allowed the property to still retain its character.
There are a number of special features to the design – the light airy high ceilings in the extension, the open plan kitchen and dining space, the connection to the original cottage whilst opening up the rear of the property into the extension via an existing doorway, the views of the beautiful countryside, the hidden nature of the extension allowing the cottage to retain its original character and the high-end materials which allows the new additions to blend in seamlessly.
The property is situated within the AONB (Area of Outstanding Natural Beauty) and our designs were sympathetic to the Cotswold vernacular and character of the existing property, whilst maximising its views of the stunning surrounding countryside.
The works have massively improved our client’s lifestyles and the way they use their home. The previous conservatory was originally used as a dining space however the temperatures inside made it unusable during hot and cold periods and also had the effect of making the kitchen very small and dark, with the existing stone walls blocking out natural light and only a small window to allow for light and ventilation. The original kitchen didn’t feel open, warm, or welcoming for our clients.
The new extension allowed us to break through the existing external stone wall to create a beautiful open-plan kitchen and dining space which is both warm, cosy, and welcoming, but also filled with natural light and affords stunning views of the gardens and fields beyond the property. The space has had a huge impact on our client’s feelings towards their main living areas and created a real showcase entertainment space.

Idee per una grande sala da pranzo tradizionale chiusa con pareti bianche, parquet chiaro, camino classico, cornice del camino in pietra e pavimento beige
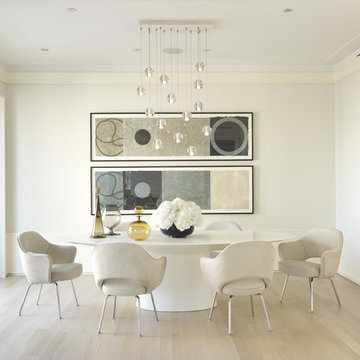
Esempio di una sala da pranzo design chiusa e di medie dimensioni con pareti bianche, parquet chiaro e pavimento beige

Idee per un'ampia sala da pranzo aperta verso il soggiorno costiera con pareti bianche, parquet chiaro, pavimento beige e soffitto in legno
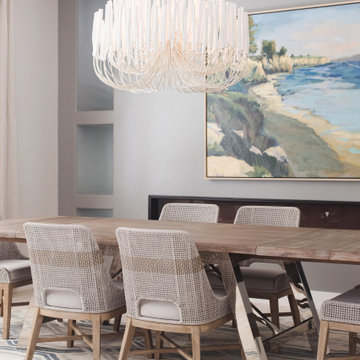
Immagine di una sala da pranzo aperta verso il soggiorno contemporanea di medie dimensioni con pareti grigie, pavimento beige, camino lineare Ribbon e cornice del camino in intonaco
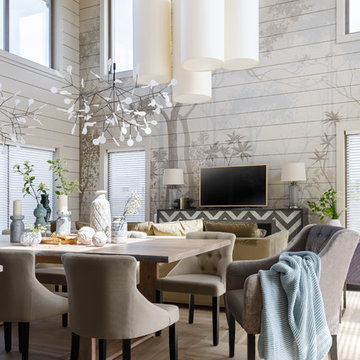
Дизайн Екатерина Шубина
Ольга Гусева
Марина Курочкина
фото-Иван Сорокин
Ispirazione per una grande sala da pranzo aperta verso la cucina design con pareti grigie, pavimento in gres porcellanato, camino lineare Ribbon, cornice del camino piastrellata e pavimento beige
Ispirazione per una grande sala da pranzo aperta verso la cucina design con pareti grigie, pavimento in gres porcellanato, camino lineare Ribbon, cornice del camino piastrellata e pavimento beige
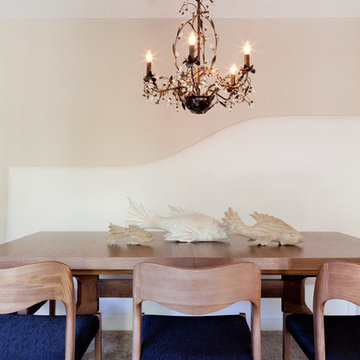
Idee per una piccola sala da pranzo aperta verso il soggiorno stile marinaro con pareti bianche, moquette, nessun camino e pavimento beige
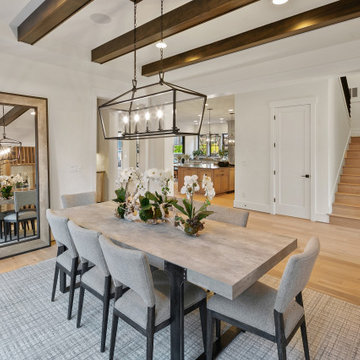
The open concept dining room connects to a shared butler's pantry with the kitchen and great room.
Idee per una grande sala da pranzo country con pareti bianche, parquet chiaro, pavimento beige e travi a vista
Idee per una grande sala da pranzo country con pareti bianche, parquet chiaro, pavimento beige e travi a vista

Dining room with a beautiful marble fireplace and wine cellar.
Esempio di una sala da pranzo design con pareti grigie, parquet chiaro, pavimento beige, camino lineare Ribbon e cornice del camino in pietra
Esempio di una sala da pranzo design con pareti grigie, parquet chiaro, pavimento beige, camino lineare Ribbon e cornice del camino in pietra
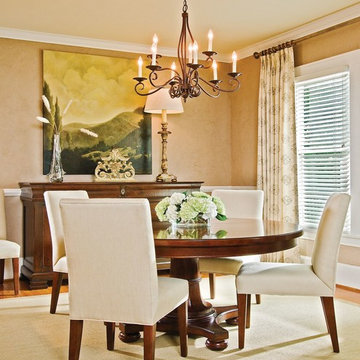
Interior design of Living Room, Dining Room and Guest Bedroom
Idee per una sala da pranzo classica chiusa e di medie dimensioni con pareti beige, parquet chiaro, nessun camino e pavimento beige
Idee per una sala da pranzo classica chiusa e di medie dimensioni con pareti beige, parquet chiaro, nessun camino e pavimento beige
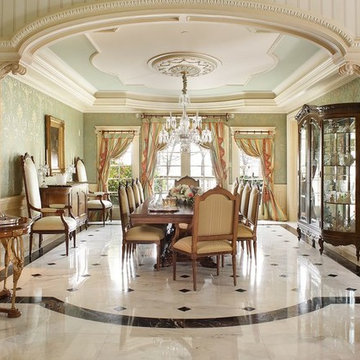
Hand made drapery panels and wall and chair upholstery designed and fabricated by Windows of Montclair.
Scalamandre patterned silk upholstered walls. Silk stripe fabric used in window treatments by Scalamandre.
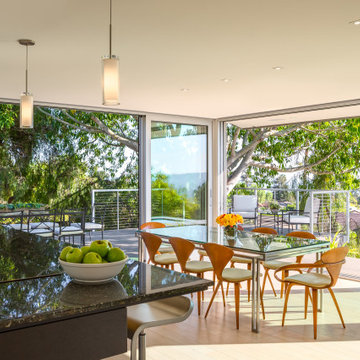
Ciro Coelho Photography
Idee per una sala da pranzo aperta verso il soggiorno contemporanea con pareti bianche, parquet chiaro e pavimento beige
Idee per una sala da pranzo aperta verso il soggiorno contemporanea con pareti bianche, parquet chiaro e pavimento beige
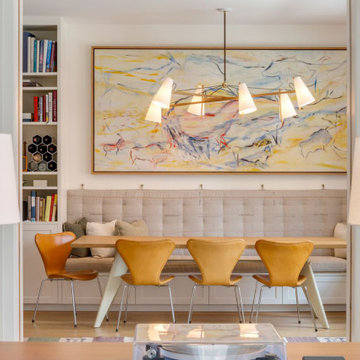
Foto di un angolo colazione chic con pareti bianche, pavimento in legno massello medio e pavimento beige
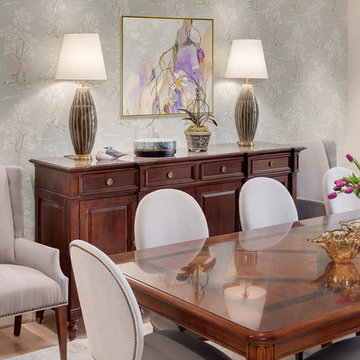
Subtle artistic details bring elegance to this dining room. From the pale patterns found in the wallpaper to the nailhead trim on the chairs, we wanted the space to feel elegant and carefully curated. Complementing the neutral color palette are golden accents which add a touch of glamour and soft lilac hues which bring about a calm and tranquil feel. The goal was to design a space that felt inviting and properly dressed for the occasion, whether that be a formal or casual setting.
Designed by Michelle Yorke Interiors who also serves Seattle as well as Seattle's Eastside suburbs from Mercer Island all the way through Cle Elum.
For more about Michelle Yorke, click here: https://michelleyorkedesign.com/
To learn more about this project, click here: https://michelleyorkedesign.com/lake-sammamish-waterfront/
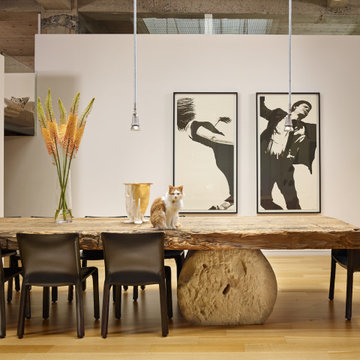
Foto di un'ampia sala da pranzo aperta verso il soggiorno industriale con pareti bianche, parquet chiaro e pavimento beige
Sale da Pranzo beige con pavimento beige - Foto e idee per arredare
8