Sale da Pranzo beige con pareti in mattoni - Foto e idee per arredare
Filtra anche per:
Budget
Ordina per:Popolari oggi
21 - 40 di 51 foto
1 di 3
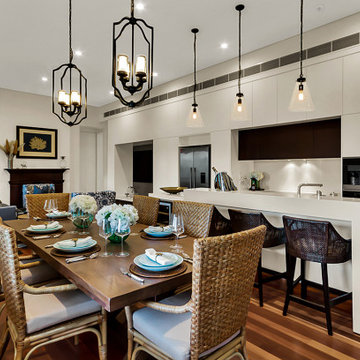
Foto di una sala da pranzo di medie dimensioni con pareti bianche, pavimento in legno massello medio, camino classico, cornice del camino in legno, pavimento marrone e pareti in mattoni
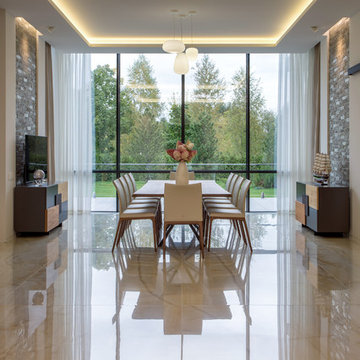
Архитекторы: Дмитрий Глушков, Фёдор Селенин; Фото: Антон Лихтарович
Esempio di una grande sala da pranzo aperta verso la cucina con pareti multicolore, pavimento rosa, soffitto ribassato e pareti in mattoni
Esempio di una grande sala da pranzo aperta verso la cucina con pareti multicolore, pavimento rosa, soffitto ribassato e pareti in mattoni
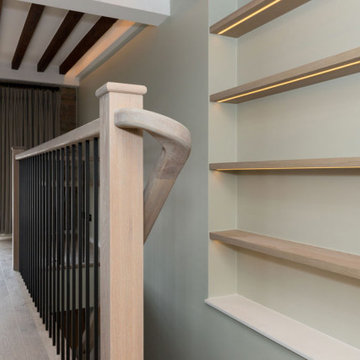
We replaced the previous worn laminate flooring with grey-toned oak flooring. We fitted floating oak shelves in the alcove over the stairwell to make use of the space and added recessed lighting to add warmth and provide a lovely feature. The gorgeous curved handrail is a feature in itself, being created on site by a balustrade specialist, with the result being a lovely wrap around design that works beautifully in the space. The soft organic colour palette added so much to the space, making it a lovely calm, welcoming room to be in, and working perfectly with the red of the brickwork and ceiling beams. Discover more at: https://absoluteprojectmanagement.com/portfolio/matt-wapping/
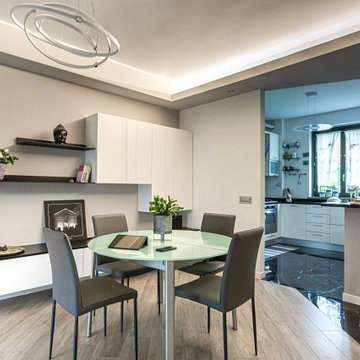
luci d'atmosfera
Immagine di una sala da pranzo aperta verso il soggiorno design con pareti beige, pavimento in gres porcellanato e pareti in mattoni
Immagine di una sala da pranzo aperta verso il soggiorno design con pareti beige, pavimento in gres porcellanato e pareti in mattoni
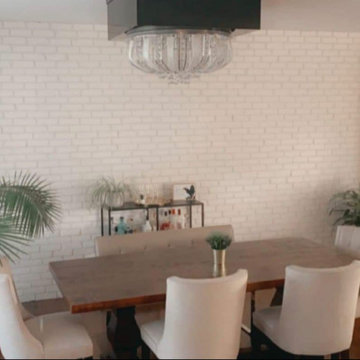
This client was very happy of the result of his project. Super easy to install. Glued directly to the wall with the Manubric's adhesive.
Ispirazione per una sala da pranzo con pareti bianche e pareti in mattoni
Ispirazione per una sala da pranzo con pareti bianche e pareti in mattoni
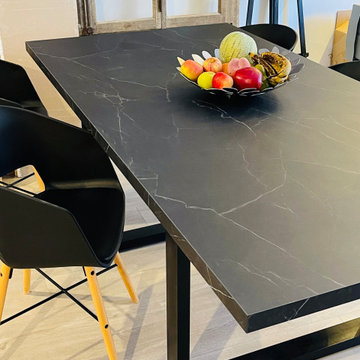
Création d’une table à manger grand format en coloris marbre Noir avec pied en acier Noir mat / Dimensions : 2m x 1m / idéal pour 6 personnes, possibilité de faire des modeles pour 4, 8 ou même 10 personnes sur demande / plus de 200 coloris disponible pour les plateaux et jusqu’a 5 coloris de pieds différents pour créer LA table qui s’integrera parfaitement à VOTRE intérieur.
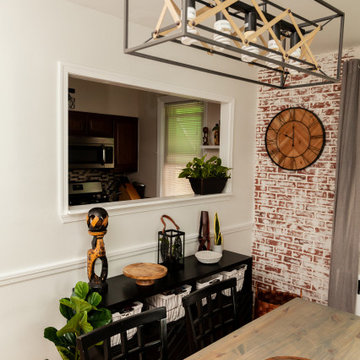
Check out more about this project on our website at www.abodeaboveinteriors.com/!
Ispirazione per una sala da pranzo aperta verso la cucina industriale di medie dimensioni con pareti bianche, pavimento in legno massello medio, pavimento arancione e pareti in mattoni
Ispirazione per una sala da pranzo aperta verso la cucina industriale di medie dimensioni con pareti bianche, pavimento in legno massello medio, pavimento arancione e pareti in mattoni
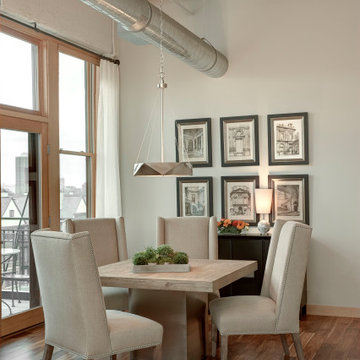
Idee per una sala da pranzo con travi a vista e pareti in mattoni
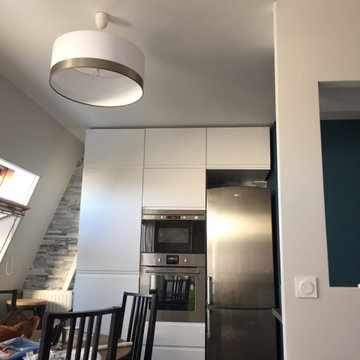
Nous avons optimisé l'espace de cette cuisine en ouvrant le mur séparant séjour et cuisine, fermant l'accès porte en verrière et illuminant la pièce.
Idee per una sala da pranzo aperta verso la cucina minimalista di medie dimensioni con pareti grigie, nessun camino e pareti in mattoni
Idee per una sala da pranzo aperta verso la cucina minimalista di medie dimensioni con pareti grigie, nessun camino e pareti in mattoni
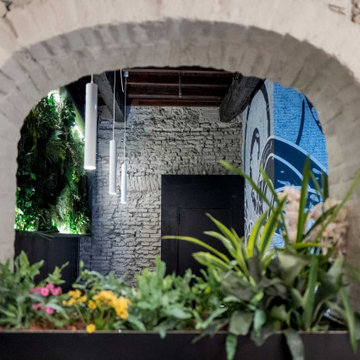
Vista interna del ristorante Inki-Makisushi. Porzione laterale di palazzo storico, nel centro di Ferrara, riconvertita in ristorante sushi. Arredamento contemporaneo con dettagli alle pareti e pareti verdi fiorite
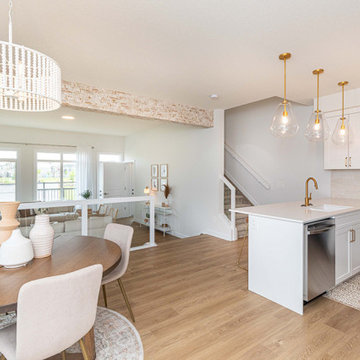
Immagine di una sala da pranzo aperta verso la cucina mediterranea di medie dimensioni con pareti bianche, pavimento in laminato, pavimento marrone e pareti in mattoni
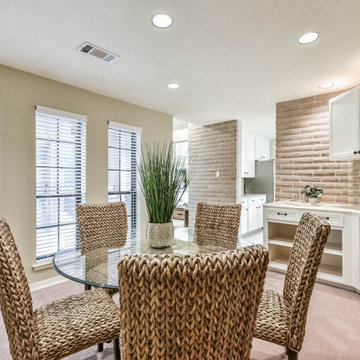
Dining room with brick wall and built in cabinets
Foto di una sala da pranzo tradizionale chiusa con moquette e pareti in mattoni
Foto di una sala da pranzo tradizionale chiusa con moquette e pareti in mattoni
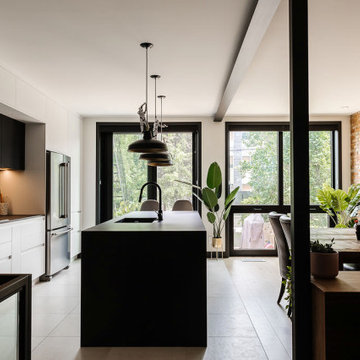
Open living area
Ispirazione per una grande sala da pranzo aperta verso la cucina minimal con pareti marroni, parquet chiaro e pareti in mattoni
Ispirazione per una grande sala da pranzo aperta verso la cucina minimal con pareti marroni, parquet chiaro e pareti in mattoni
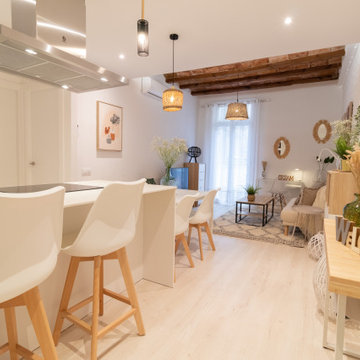
Esempio di una piccola sala da pranzo aperta verso il soggiorno scandinava con pareti bianche, parquet chiaro, pavimento beige, soffitto a volta e pareti in mattoni
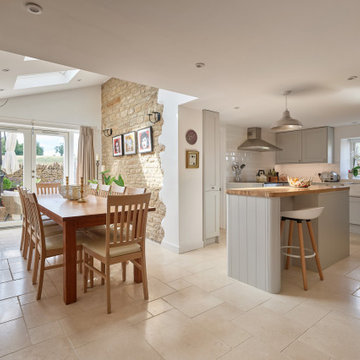
We were commissioned by our clients to design a light and airy open-plan kitchen and dining space with plenty of natural light whilst also capturing the views of the fields at the rear of their property. We not only achieved that but also took our designs a step further to create a beautiful first-floor ensuite bathroom to the master bedroom which our clients love!
Our initial brief was very clear and concise, with our clients having a good understanding of what they wanted to achieve – the removal of the existing conservatory to create an open and light-filled space that then connects on to what was originally a small and dark kitchen. The two-storey and single-storey rear extension with beautiful high ceilings, roof lights, and French doors with side lights on the rear, flood the interior spaces with natural light and allow for a beautiful, expansive feel whilst also affording stunning views over the fields. This new extension allows for an open-plan kitchen/dining space that feels airy and light whilst also maximising the views of the surrounding countryside.
The only change during the concept design was the decision to work in collaboration with the client’s adjoining neighbour to design and build their extensions together allowing a new party wall to be created and the removal of wasted space between the two properties. This allowed them both to gain more room inside both properties and was essentially a win-win for both clients, with the original concept design being kept the same but on a larger footprint to include the new party wall.
The different floor levels between the two properties with their extensions and building on the party wall line in the new wall was a definite challenge. It allowed us only a very small area to work to achieve both of the extensions and the foundations needed to be very deep due to the ground conditions, as advised by Building Control. We overcame this by working in collaboration with the structural engineer to design the foundations and the work of the project manager in managing the team and site efficiently.
We love how large and light-filled the space feels inside, the stunning high ceilings, and the amazing views of the surrounding countryside on the rear of the property. The finishes inside and outside have blended seamlessly with the existing house whilst exposing some original features such as the stone walls, and the connection between the original cottage and the new extension has allowed the property to still retain its character.
There are a number of special features to the design – the light airy high ceilings in the extension, the open plan kitchen and dining space, the connection to the original cottage whilst opening up the rear of the property into the extension via an existing doorway, the views of the beautiful countryside, the hidden nature of the extension allowing the cottage to retain its original character and the high-end materials which allows the new additions to blend in seamlessly.
The property is situated within the AONB (Area of Outstanding Natural Beauty) and our designs were sympathetic to the Cotswold vernacular and character of the existing property, whilst maximising its views of the stunning surrounding countryside.
The works have massively improved our client’s lifestyles and the way they use their home. The previous conservatory was originally used as a dining space however the temperatures inside made it unusable during hot and cold periods and also had the effect of making the kitchen very small and dark, with the existing stone walls blocking out natural light and only a small window to allow for light and ventilation. The original kitchen didn’t feel open, warm, or welcoming for our clients.
The new extension allowed us to break through the existing external stone wall to create a beautiful open-plan kitchen and dining space which is both warm, cosy, and welcoming, but also filled with natural light and affords stunning views of the gardens and fields beyond the property. The space has had a huge impact on our client’s feelings towards their main living areas and created a real showcase entertainment space.
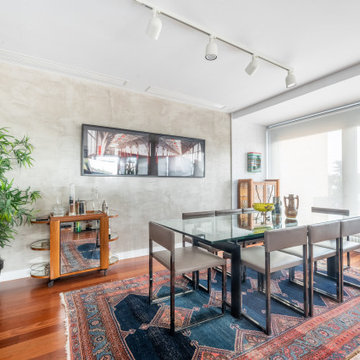
Había que convertir una vivienda muy grande, pensada para una única familia, en dos áreas que se adaptasen a las necesidades de cada nueva familia, conservando la calidad del edificio original. Era un ejercicio de acupuntura, tocando solo lo necesario, adaptándolo a los nuevos gustos, y mejorando lo existente con un presupuesto ajustado.
El comedor se abre a la ciudad con un gran ventanal, protegido por un radiador bajo. En la pared del fondo se aplicó microcemento y se aprovechó el ladrillo existente para pintarlo e incorporarlo a la decoración. El suelo es de madera de teca y en el techo se hace un foseado que esconde una tira led continúa.
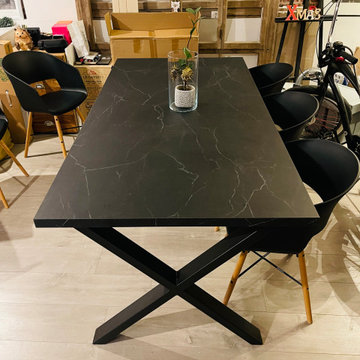
Création d’une table à manger grand format en coloris marbre Noir avec pied en acier Noir mat / Dimensions : 2m x 1m / idéal pour 6 personnes, possibilité de faire des modeles pour 4, 8 ou même 10 personnes sur demande / plus de 200 coloris disponible pour les plateaux et jusqu’a 5 coloris de pieds différents pour créer LA table qui s’integrera parfaitement à VOTRE intérieur.
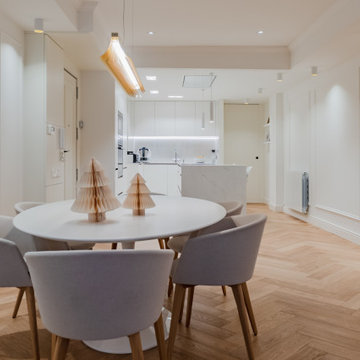
Vista de zona comedor cocina.
Immagine di una sala da pranzo aperta verso la cucina tradizionale di medie dimensioni con pareti bianche, parquet chiaro, pavimento beige, soffitto a cassettoni e pareti in mattoni
Immagine di una sala da pranzo aperta verso la cucina tradizionale di medie dimensioni con pareti bianche, parquet chiaro, pavimento beige, soffitto a cassettoni e pareti in mattoni
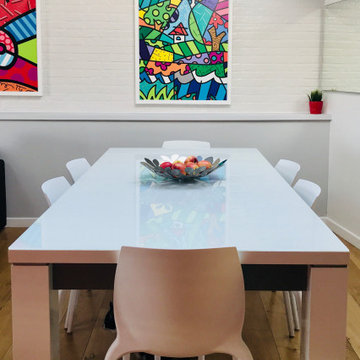
Esempio di una grande sala da pranzo aperta verso il soggiorno contemporanea con pareti bianche, parquet chiaro, travi a vista e pareti in mattoni
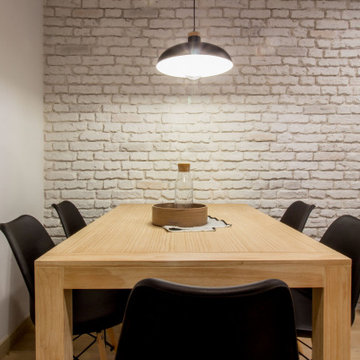
Una cuidad distribución y elección de mobiliario y complementos dieron lugar a un estilismo ideal que encajaba como un guante en el propietario. Un estilo industrial y nórdico, con toques negros que aportaban carácter pero luminoso sin olvidar la parte funcional
Sale da Pranzo beige con pareti in mattoni - Foto e idee per arredare
2