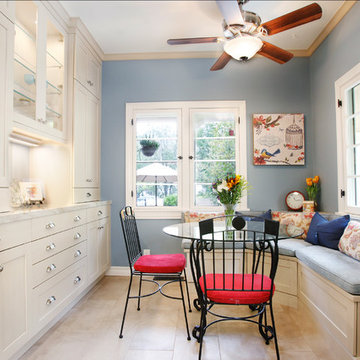Sale da Pranzo beige con pareti blu - Foto e idee per arredare
Filtra anche per:
Budget
Ordina per:Popolari oggi
21 - 40 di 562 foto
1 di 3
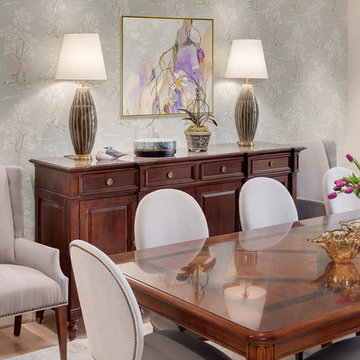
Subtle artistic details bring elegance to this dining room. From the pale patterns found in the wallpaper to the nailhead trim on the chairs, we wanted the space to feel elegant and carefully curated. Complementing the neutral color palette are golden accents which add a touch of glamour and soft lilac hues which bring about a calm and tranquil feel. The goal was to design a space that felt inviting and properly dressed for the occasion, whether that be a formal or casual setting.
Designed by Michelle Yorke Interiors who also serves Seattle as well as Seattle's Eastside suburbs from Mercer Island all the way through Cle Elum.
For more about Michelle Yorke, click here: https://michelleyorkedesign.com/
To learn more about this project, click here: https://michelleyorkedesign.com/lake-sammamish-waterfront/
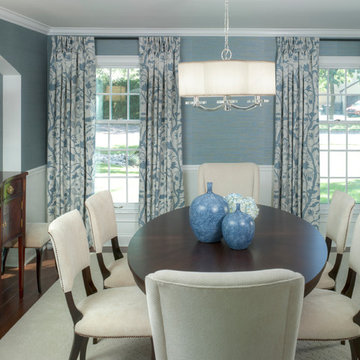
WINNER OF IDS DESIGNER OF THE YEAR AWARD 2014
Like all the spaces we design, this room is totally about the people who live in it. True, the room started as a blank empty box, and while this couple likes architectural interest, the low ceiling was a challenge. Our solution was to add a wonderful niche – perfect to correct the uneven window wall AND indulge an architectural craving. Au courante grass cloth wallpaper and a modern rug are the perfect foil for the refreshing furnishings and appointments that span from 19th century to mid-century to modern.
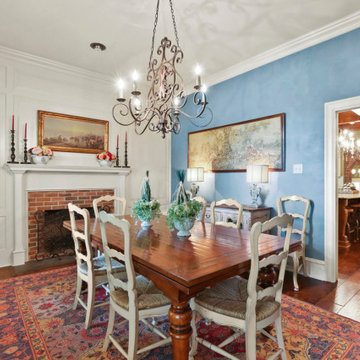
Immagine di una sala da pranzo con pareti blu, pavimento in legno massello medio, camino classico, cornice del camino in legno e pavimento marrone
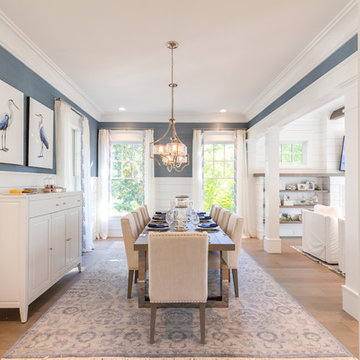
Jonathan Edwards Media
Foto di una grande sala da pranzo aperta verso il soggiorno stile marinaro con pareti blu, pavimento in legno massello medio e pavimento grigio
Foto di una grande sala da pranzo aperta verso il soggiorno stile marinaro con pareti blu, pavimento in legno massello medio e pavimento grigio
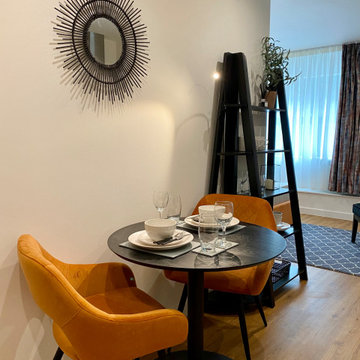
This funky studio apartment in the heart of Bristol offers a beautiful combination of gentle blue and fiery orange, match made in heaven! It has everything our clients might need and is fully equipped with compact bathroom and kitchen. See more of our projects at: www.ihinteriors.co.uk/portfolio
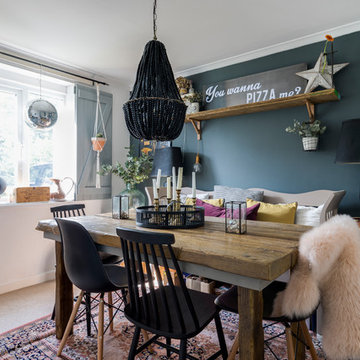
Chris Snook © 2017 Houzz
Idee per una sala da pranzo boho chic di medie dimensioni con moquette, nessun camino, pavimento beige e pareti blu
Idee per una sala da pranzo boho chic di medie dimensioni con moquette, nessun camino, pavimento beige e pareti blu
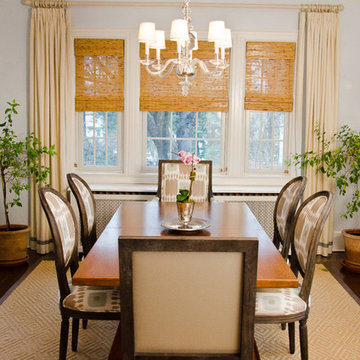
Rajni Alex Design offers a full array of design services: from full service interior design and project management to e-design consultation. We are New York based - but will travel and consult worldwide through our new RAD E-Design Services. The emphasis is to create distinctive and welcoming homes that reflect the clients' lifestyle and personalities.
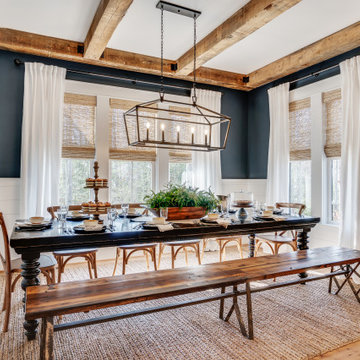
Esempio di una grande sala da pranzo aperta verso la cucina country con pareti blu e parquet chiaro

Dining room
Immagine di una grande sala da pranzo boho chic con pareti blu, parquet scuro, camino classico, cornice del camino in pietra, pavimento marrone, soffitto in carta da parati e pannellatura
Immagine di una grande sala da pranzo boho chic con pareti blu, parquet scuro, camino classico, cornice del camino in pietra, pavimento marrone, soffitto in carta da parati e pannellatura
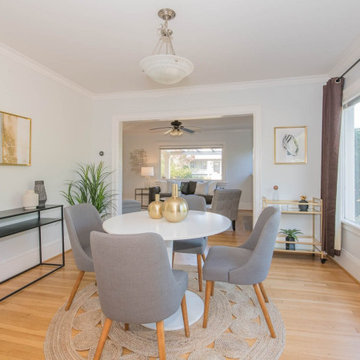
Freshly painted living and dining rooms using Sherwin Williams Paint. Color "Ice Cube" SW 6252.
Esempio di una piccola sala da pranzo minimalista chiusa con pareti blu, parquet chiaro, camino classico, cornice del camino piastrellata e pavimento marrone
Esempio di una piccola sala da pranzo minimalista chiusa con pareti blu, parquet chiaro, camino classico, cornice del camino piastrellata e pavimento marrone
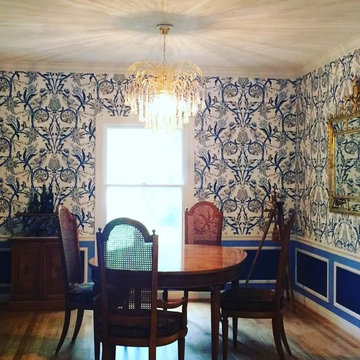
The inspiration for this room was the hand-blown glass chandelier. It was small blue pieces of glass hanging from the gold droplets. I found the wallpaper first and the homeowners loved it. We pulled the colors from the paper into the wainscoting below.
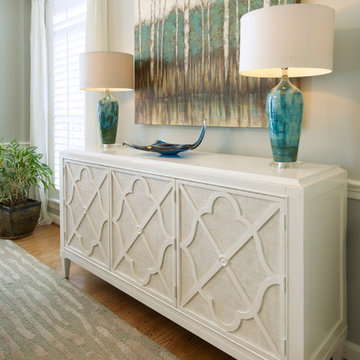
This condo in Sterling, VA belongs to a couple about to enter into retirement. They own this home in Sterling, along with a weekend home in West Virginia, a vacation home on Emerald Isle in North Carolina and a vacation home in St. John. They want to use this home as their "home-base" during their retirement, when they need to be in the metro area for business or to see family. The condo is small and they felt it was too "choppy," it didn't have good flow and the rooms were too separated and confined. They wondered if it could have more of an open concept feel but were doubtful due to the size and layout of the home. The furnishings they owned from their previous home were very traditional and heavy. They wanted a much lighter, more open and more contemporary feel to this home. They wanted it to feel clean, light, airy and much bigger then it is.
The first thing we tackled was an unsightly, and very heavy stone veneered fireplace wall that separated the family room from the office space. It made both rooms look heavy and dark. We took down the stone and opened up parts of the wall so that the two spaces would flow into each other.
We added a view thru fireplace and gave the fireplace wall a faux marble finish to lighten it and make it much more contemporary. Glass shelves bounce light and keep the wall feeling light and streamlined. Custom built ins add hidden storage and make great use of space in these small rooms.
Our strategy was to open as much as possible and to lighten the space through the use of color, fabric and glass. New furnishings in lighter colors and soft textures help keep the feeling light and modernize the space. Sheer linen draperies soften the hard lines and add to the light, airy feel. Tinius Photography
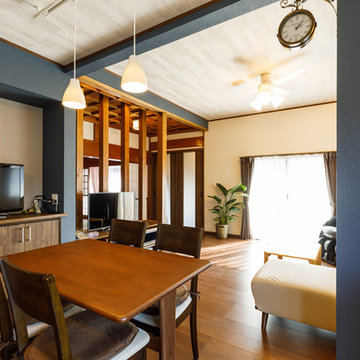
Esempio di una grande sala da pranzo etnica con nessun camino, pavimento marrone, pareti blu e pavimento in legno massello medio
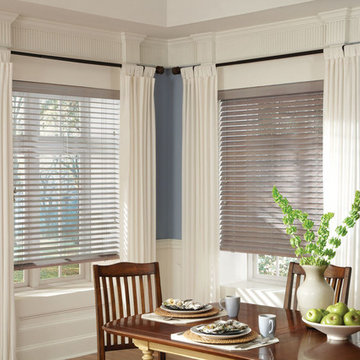
Esempio di una sala da pranzo aperta verso il soggiorno stile marinaro di medie dimensioni con pareti blu, pavimento in legno massello medio, nessun camino e pavimento marrone
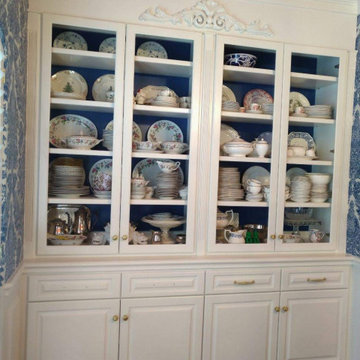
This client wanted to update her traditional dining room. We built this lovely white floor to ceiling china cabinet with glass doors and painted the interior blue. We then wallpapered the upper part of her dining room walls with a lovely blue and white wallpaper and painted the lower part of her dining room walls white... I wish she would have let me reorganize the inside of her china cabinet and remove some of the china so that it didn't look so crowded bu I think the cabinet and the walls look fabulous.. What do you think?
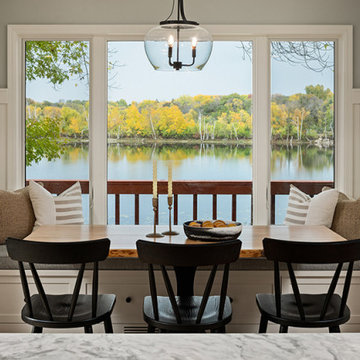
A perfect niche to have dinner - a built in banquet to look over the beautiful lake view. We built in cabinet storage and beautiful wainscotting.
Esempio di un piccolo angolo colazione tradizionale con pareti blu, pavimento in legno massello medio, nessun camino e pavimento marrone
Esempio di un piccolo angolo colazione tradizionale con pareti blu, pavimento in legno massello medio, nessun camino e pavimento marrone
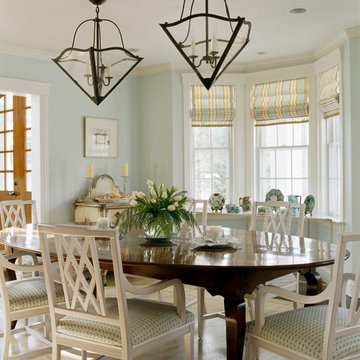
Sam Gray Photography
Immagine di una sala da pranzo tradizionale con pareti blu e pavimento in legno massello medio
Immagine di una sala da pranzo tradizionale con pareti blu e pavimento in legno massello medio
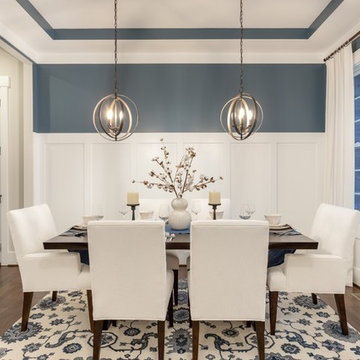
This is the dining room, I wanted this room to make a statement. The paneling design on the wall was already white, so I decided to paint the walls needlepoint navy. I dressed the window with a white custom drapery and bronze drapery rod. I used a live edge table with white dining chairs. The rug was my inspirational piece for this room, it just brought everything together. The one piece that the customer had to have was cotton, so I accessorized the table with a vase with cotton and brought in a blue table runner and some white dishes.
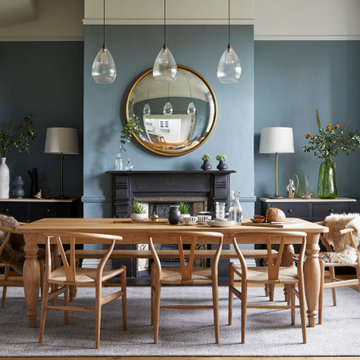
Esempio di una sala da pranzo tradizionale con pareti blu, parquet chiaro e camino classico
Sale da Pranzo beige con pareti blu - Foto e idee per arredare
2
