Sale da Pranzo beige con cornice del camino piastrellata - Foto e idee per arredare
Filtra anche per:
Budget
Ordina per:Popolari oggi
81 - 100 di 328 foto
1 di 3
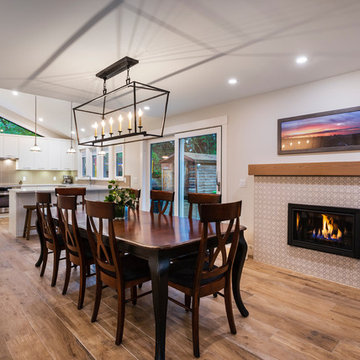
This project features an open concept kitchen and great room with new windows and exterior door to the backyard. The initial project consisted of updates to the kitchen, great room, and laundry room. During construction, the project expanded to include a new base and door trim throughout the entire home, fresh paint to the interior second level and exterior, removal of backyard finishes and installation of concrete patios, gravel and grass play areas, inground trampoline, new inground swim hot tub, and cedar fencing.
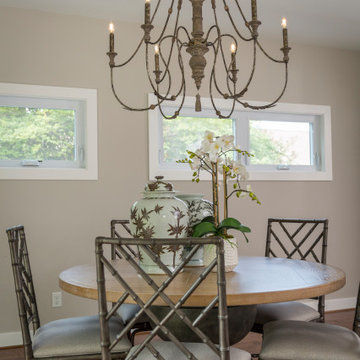
Ethan Allen Garner 60" rustic dining table with Lian dining chairs in Sharkfin finish. Declan charcoal chandelier. Ethan Allen accents.
Foto di una grande sala da pranzo aperta verso la cucina tradizionale con pareti grigie, pavimento in legno massello medio, camino ad angolo e cornice del camino piastrellata
Foto di una grande sala da pranzo aperta verso la cucina tradizionale con pareti grigie, pavimento in legno massello medio, camino ad angolo e cornice del camino piastrellata
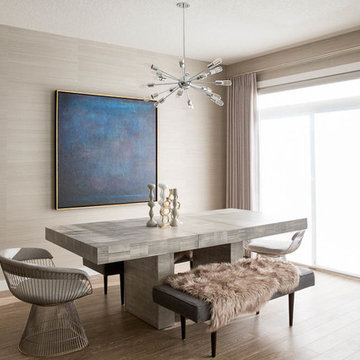
Phillip Jeffries Bermuda Hemp Elephant grasscloth adding texture to all the walls in this open concept living room & dining room. Professional Wallpaper Installation by Drop Wallcoverings, Calgary Wallpaper Installer.
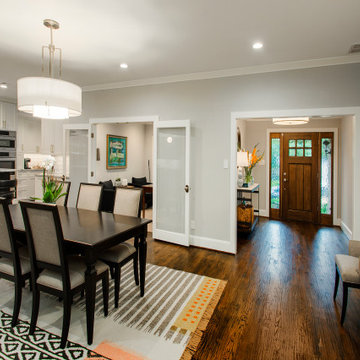
Our clients were living in a Northwood Hills home in Dallas that was built in 1968. Some updates had been done but none really to the main living areas in the front of the house. They love to entertain and do so frequently but the layout of their house wasn’t very functional. There was a galley kitchen, which was mostly shut off to the rest of the home. They were not using the formal living and dining room in front of your house, so they wanted to see how this space could be better utilized. They wanted to create a more open and updated kitchen space that fits their lifestyle. One idea was to turn part of this space into an office, utilizing the bay window with the view out of the front of the house. Storage was also a necessity, as they entertain often and need space for storing those items they use for entertaining. They would also like to incorporate a wet bar somewhere!
We demoed the brick and paneling from all of the existing walls and put up drywall. The openings on either side of the fireplace and through the entryway were widened and the kitchen was completely opened up. The fireplace surround is changed to a modern Emser Esplanade Trail tile, versus the chunky rock it was previously. The ceiling was raised and leveled out and the beams were removed throughout the entire area. Beautiful Olympus quartzite countertops were installed throughout the kitchen and butler’s pantry with white Chandler cabinets and Grace 4”x12” Bianco tile backsplash. A large two level island with bar seating for guests was built to create a little separation between the kitchen and dining room. Contrasting black Chandler cabinets were used for the island, as well as for the bar area, all with the same 6” Emtek Alexander pulls. A Blanco low divide metallic gray kitchen sink was placed in the center of the island with a Kohler Bellera kitchen faucet in vibrant stainless. To finish off the look three Iconic Classic Globe Small Pendants in Antiqued Nickel pendant lights were hung above the island. Black Supreme granite countertops with a cool leathered finish were installed in the wet bar, The backsplash is Choice Fawn gloss 4x12” tile, which created a little different look than in the kitchen. A hammered copper Hayden square sink was installed in the bar, giving it that cool bar feel with the black Chandler cabinets. Off the kitchen was a laundry room and powder bath that were also updated. They wanted to have a little fun with these spaces, so the clients chose a geometric black and white Bella Mori 9x9” porcelain tile. Coordinating black and white polka dot wallpaper was installed in the laundry room and a fun floral black and white wallpaper in the powder bath. A dark bronze Metal Mirror with a shelf was installed above the porcelain pedestal sink with simple floating black shelves for storage.
Their butlers pantry, the added storage space, and the overall functionality has made entertaining so much easier and keeps unwanted things out of sight, whether the guests are sitting at the island or at the wet bar! The clients absolutely love their new space and the way in which has transformed their lives and really love entertaining even more now!
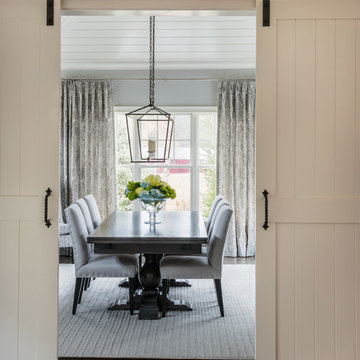
Immagine di una sala da pranzo tradizionale chiusa e di medie dimensioni con pareti grigie, parquet scuro, pavimento marrone, camino classico e cornice del camino piastrellata
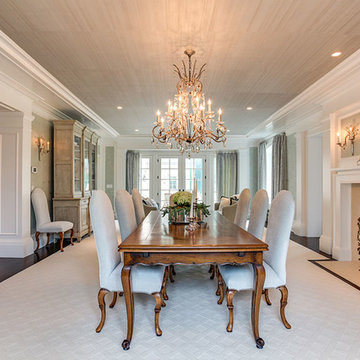
Elegant, refined dining room in white and pale blue with sumptuous chandelier.
Ispirazione per una grande sala da pranzo aperta verso il soggiorno tradizionale con pareti bianche, moquette, camino classico, pavimento bianco e cornice del camino piastrellata
Ispirazione per una grande sala da pranzo aperta verso il soggiorno tradizionale con pareti bianche, moquette, camino classico, pavimento bianco e cornice del camino piastrellata
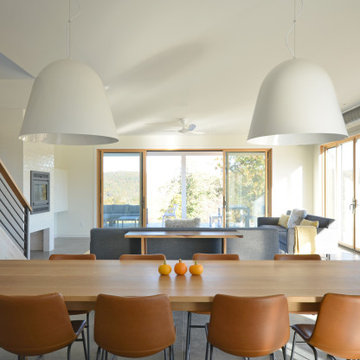
Contemporary passive solar home with radiant heat polished concrete floors. White metal siding and Thermory Ignite wood accent siding. Butterfly roof with standing seam metal.
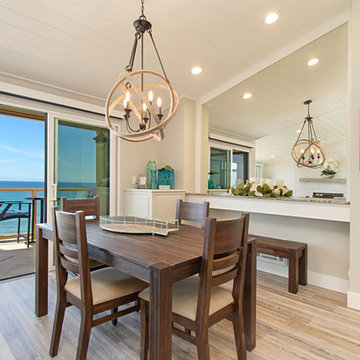
This gorgeous beach condo sits on the banks of the Pacific ocean in Solana Beach, CA. The previous design was dark, heavy and out of scale for the square footage of the space. We removed an outdated bulit in, a column that was not supporting and all the detailed trim work. We replaced it with white kitchen cabinets, continuous vinyl plank flooring and clean lines throughout. The entry was created by pulling the lower portion of the bookcases out past the wall to create a foyer. The shelves are open to both sides so the immediate view of the ocean is not obstructed. New patio sliders now open in the center to continue the view. The shiplap ceiling was updated with a fresh coat of paint and smaller LED can lights. The bookcases are the inspiration color for the entire design. Sea glass green, the color of the ocean, is sprinkled throughout the home. The fireplace is now a sleek contemporary feel with a tile surround. The mantel is made from old barn wood. A very special slab of quartzite was used for the bookcase counter, dining room serving ledge and a shelf in the laundry room. The kitchen is now white and bright with glass tile that reflects the colors of the water. The hood and floating shelves have a weathered finish to reflect drift wood. The laundry room received a face lift starting with new moldings on the door, fresh paint, a rustic cabinet and a stone shelf. The guest bathroom has new white tile with a beachy mosaic design and a fresh coat of paint on the vanity. New hardware, sinks, faucets, mirrors and lights finish off the design. The master bathroom used to be open to the bedroom. We added a wall with a barn door for privacy. The shower has been opened up with a beautiful pebble tile water fall. The pebbles are repeated on the vanity with a natural edge finish. The vanity received a fresh paint job, new hardware, faucets, sinks, mirrors and lights. The guest bedroom has a custom double bunk with reading lamps for the kiddos. This space now reflects the community it is in, and we have brought the beach inside.
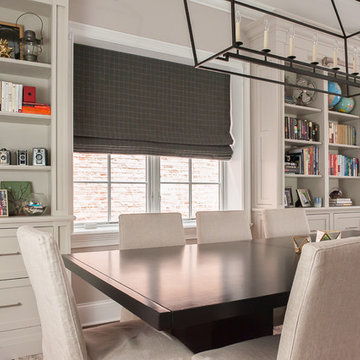
Design by: Lauren M. Smith Interiors, LLC
Photography by: EKM Photography
Immagine di una grande sala da pranzo aperta verso il soggiorno chic con pareti grigie, parquet scuro, camino classico, cornice del camino piastrellata e pavimento marrone
Immagine di una grande sala da pranzo aperta verso il soggiorno chic con pareti grigie, parquet scuro, camino classico, cornice del camino piastrellata e pavimento marrone
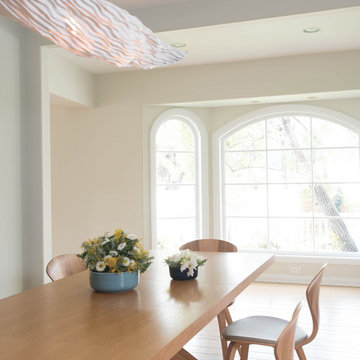
Photo by: Steven DeWall
Immagine di una sala da pranzo aperta verso la cucina stile marinaro di medie dimensioni con camino classico, pareti grigie, parquet chiaro e cornice del camino piastrellata
Immagine di una sala da pranzo aperta verso la cucina stile marinaro di medie dimensioni con camino classico, pareti grigie, parquet chiaro e cornice del camino piastrellata
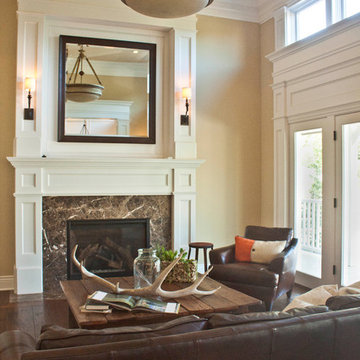
L. Herrada-Rios
Immagine di una grande sala da pranzo tradizionale con pareti bianche, pavimento in legno massello medio, camino classico, cornice del camino piastrellata e pavimento marrone
Immagine di una grande sala da pranzo tradizionale con pareti bianche, pavimento in legno massello medio, camino classico, cornice del camino piastrellata e pavimento marrone
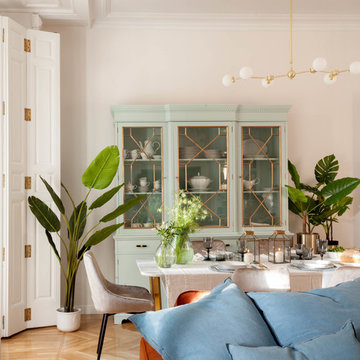
Idee per una grande sala da pranzo aperta verso il soggiorno tradizionale con pareti bianche, pavimento in legno massello medio, camino lineare Ribbon, cornice del camino piastrellata e pavimento multicolore
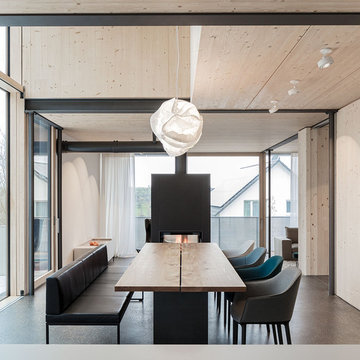
Jürgen Pollak
Idee per un'ampia sala da pranzo aperta verso il soggiorno minimalista con camino bifacciale e cornice del camino piastrellata
Idee per un'ampia sala da pranzo aperta verso il soggiorno minimalista con camino bifacciale e cornice del camino piastrellata
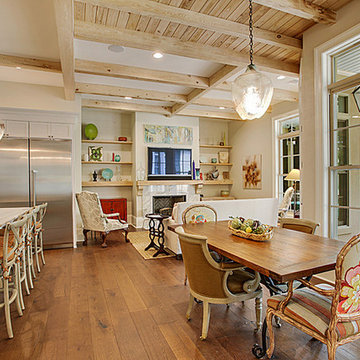
Idee per una sala da pranzo aperta verso il soggiorno country con pareti beige, pavimento in legno massello medio, camino classico e cornice del camino piastrellata
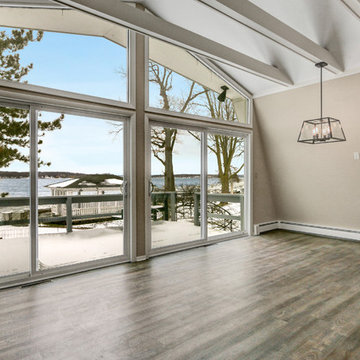
This summer cottage on the shores of Geneva Lake was ready for some updating. Where the kitchen peninsula currently sits was a wall that we removed. It opened up the room to the living and dining areas. They layout is perfect for summertime entertaining and weekend guests.
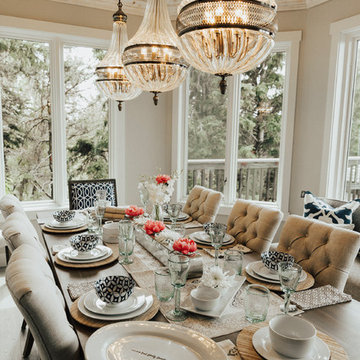
Custom Coffered Ceiling and Lighting purchased and installed by Bridget's Room.
Foto di una grande sala da pranzo tradizionale con pareti beige, parquet chiaro, camino classico, cornice del camino piastrellata e pavimento beige
Foto di una grande sala da pranzo tradizionale con pareti beige, parquet chiaro, camino classico, cornice del camino piastrellata e pavimento beige
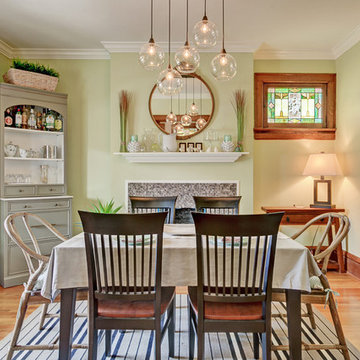
Immagine di una sala da pranzo chic chiusa con pareti verdi, pavimento in legno massello medio, camino classico e cornice del camino piastrellata
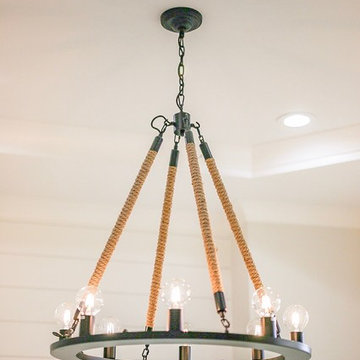
Foto di una grande sala da pranzo aperta verso il soggiorno american style con pareti grigie, parquet chiaro, camino classico, cornice del camino piastrellata e pavimento beige
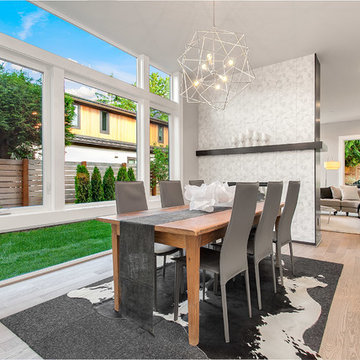
Once inside, you'll notice the clean modern style of the exterior is effortlessly replicated indoors. To the left, you'll find an entertainer's paradise, beginning with the impressive dining room and followed by the spacious great room complete with an inviting fireplace.
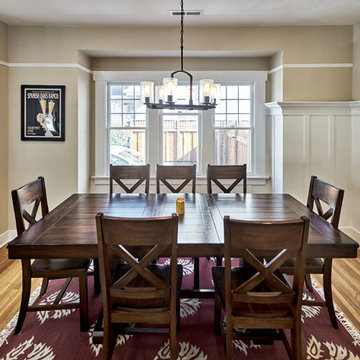
Best of Houzz 2017 - Arch Studio, Inc.
Esempio di una sala da pranzo aperta verso il soggiorno tradizionale di medie dimensioni con pareti beige, parquet chiaro, camino classico e cornice del camino piastrellata
Esempio di una sala da pranzo aperta verso il soggiorno tradizionale di medie dimensioni con pareti beige, parquet chiaro, camino classico e cornice del camino piastrellata
Sale da Pranzo beige con cornice del camino piastrellata - Foto e idee per arredare
5