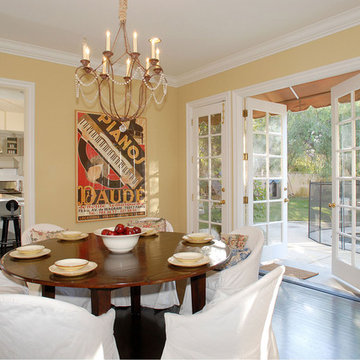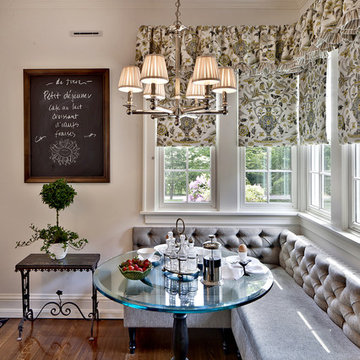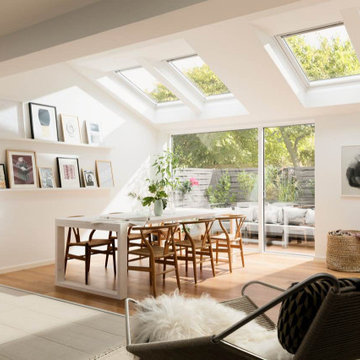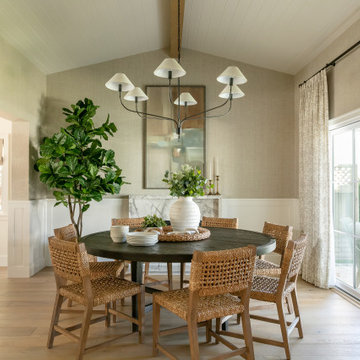Sale da Pranzo beige, color legno - Foto e idee per arredare
Filtra anche per:
Budget
Ordina per:Popolari oggi
121 - 140 di 97.152 foto
1 di 3
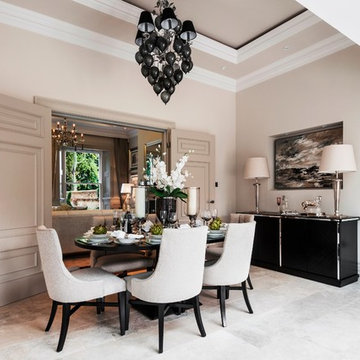
Cream tones and delicate use of accessories create a pretty dining area.
Foto di una sala da pranzo minimal
Foto di una sala da pranzo minimal
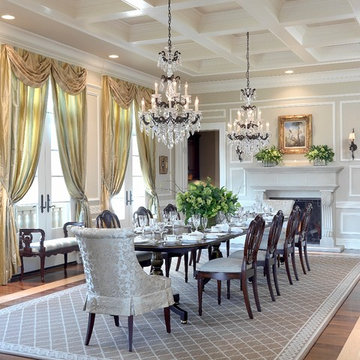
Alise O'Brien Photography
Immagine di una sala da pranzo chic chiusa con pareti beige, parquet scuro e camino classico
Immagine di una sala da pranzo chic chiusa con pareti beige, parquet scuro e camino classico
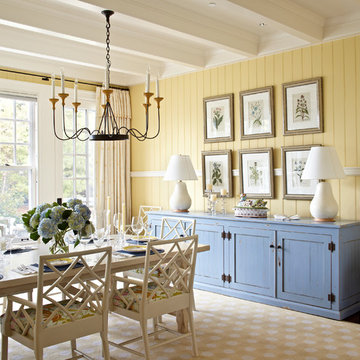
Photography by: Werner Straube
Ispirazione per una sala da pranzo stile marinaro con pareti gialle, parquet scuro e pavimento beige
Ispirazione per una sala da pranzo stile marinaro con pareti gialle, parquet scuro e pavimento beige
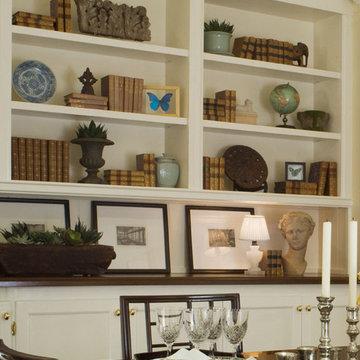
Edited collection of antique books and global artifacts add contrast to the creamy white walls of dining room. Photo Credit: David Duncan Livingston
Immagine di una sala da pranzo tradizionale
Immagine di una sala da pranzo tradizionale
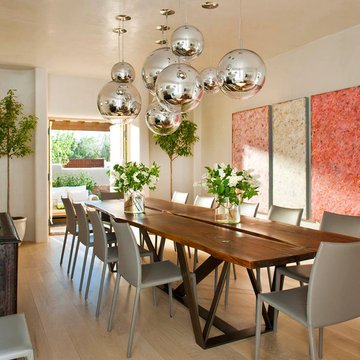
Idee per una sala da pranzo aperta verso la cucina american style con pareti bianche e pavimento in legno massello medio
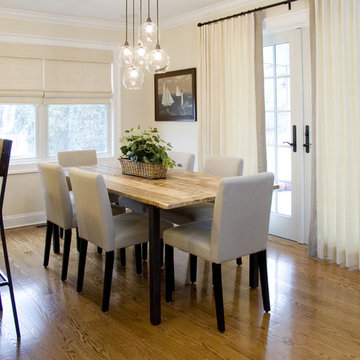
Photo Credits: Alex Donovan, asquaredstudio.com
Ispirazione per una sala da pranzo aperta verso la cucina contemporanea di medie dimensioni con pavimento in legno massello medio e pareti beige
Ispirazione per una sala da pranzo aperta verso la cucina contemporanea di medie dimensioni con pavimento in legno massello medio e pareti beige
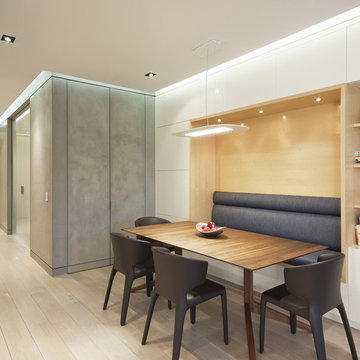
The owners of this prewar apartment on the Upper West Side of Manhattan wanted to combine two dark and tightly configured units into a single unified space. StudioLAB was challenged with the task of converting the existing arrangement into a large open three bedroom residence. The previous configuration of bedrooms along the Southern window wall resulted in very little sunlight reaching the public spaces. Breaking the norm of the traditional building layout, the bedrooms were moved to the West wall of the combined unit, while the existing internally held Living Room and Kitchen were moved towards the large South facing windows, resulting in a flood of natural sunlight. Wide-plank grey-washed walnut flooring was applied throughout the apartment to maximize light infiltration. A concrete office cube was designed with the supplementary space which features walnut flooring wrapping up the walls and ceiling. Two large sliding Starphire acid-etched glass doors close the space off to create privacy when screening a movie. High gloss white lacquer millwork built throughout the apartment allows for ample storage. LED Cove lighting was utilized throughout the main living areas to provide a bright wash of indirect illumination and to separate programmatic spaces visually without the use of physical light consuming partitions. Custom floor to ceiling Ash wood veneered doors accentuate the height of doorways and blur room thresholds. The master suite features a walk-in-closet, a large bathroom with radiant heated floors and a custom steam shower. An integrated Vantage Smart Home System was installed to control the AV, HVAC, lighting and solar shades using iPads.

Modern Dining Room, Large scale wall art, fashion for walls, crystal chandelier, wood built in, Alex Turco art, blinds, Round dining room table with round bench.
Photography: Matthew Dandy
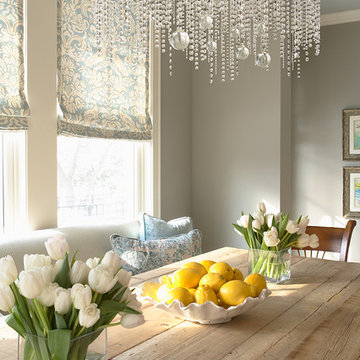
Martha O'Hara Interiors, Interior Design | Susan Gilmore, Photography
Ispirazione per una sala da pranzo chic
Ispirazione per una sala da pranzo chic

Foto di una sala da pranzo classica con pareti beige, parquet scuro e pavimento marrone
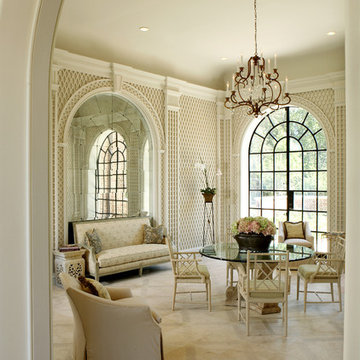
Garden room with trellis walls and stenciled limestone floors. Soft and elegant with sunlight streaming through room.
Ispirazione per una sala da pranzo vittoriana chiusa con pareti beige e pavimento in marmo
Ispirazione per una sala da pranzo vittoriana chiusa con pareti beige e pavimento in marmo

Eclectic Style - Dining Room - General View.
Foto di un'ampia sala da pranzo aperta verso la cucina bohémian con nessun camino, pareti beige e pavimento in travertino
Foto di un'ampia sala da pranzo aperta verso la cucina bohémian con nessun camino, pareti beige e pavimento in travertino
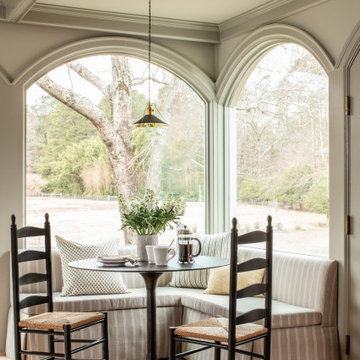
The corner of a sunroom was outfitted with a custom banquette to enjoy the beautiful views.
Foto di una grande sala da pranzo con parquet chiaro, nessun camino, pavimento beige e pareti grigie
Foto di una grande sala da pranzo con parquet chiaro, nessun camino, pavimento beige e pareti grigie
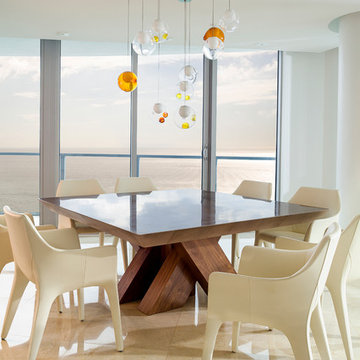
Photography by Moris Moreno
BBH Design Studio is an Design company directed by Debbie Flicki, Hani Flicki and Sete Bassan based in South Florida.
best interior design, design ideas, miami design ideas, Florida design, Florida Interior designers, BBH Design Studio - A elegant, bold and comfortable interior design project in Hollywood, Florida.
Interior Design, Interiors, Design, Miami Interior
Designers, Miami Designers, Decorators,
Miami Decorators, Miami's Best interior designers, Miami's best decorators, Modern design, Miami modern,
Contemporary Interior Designers,
Modern Interior Designers,
Coco Plum Interior Designers,
Sunny Isles Interior Designers,
BBH Design Studio,
South Florida designers,
Best Miami Designers,
Miami interiors,
Miami décor,
Miami Beach Designers,
Best Miami Interior Designers,
Miami Beach Interiors,
Luxurious Design in Miami,
Top designers,
Deco Miami,
Luxury interiors,
Miami Beach Luxury Interiors,
Miami Interior Design,
Miami Interior Design Firms,
Beach front,
Top Interior Designers,
top décor,
Top Miami Decorators,
Miami luxury condos,
modern interiors,
Modern,
Pent house design,
white interiors,
Top Miami Interior Decorators,
Top Miami Interior Designers,
Modern Designers in Miami.
Miami Modern Design, Contemporary, architecture, Modern architecture, modern miami
architecture, Florida, Miami Modern, Miami Modern Interior Designers, Contemporary designers,
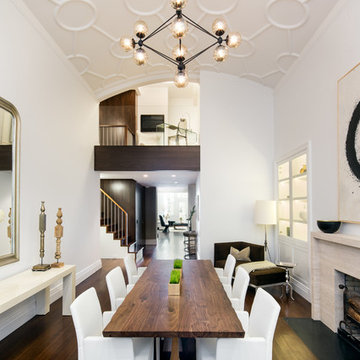
This West Village is the combination of 2 apartments into a larger one, which takes advantage of the stunning double height spaces, extremely unusual in NYC. While keeping the pre-war flair the residence maintains a minimal and contemporary design.
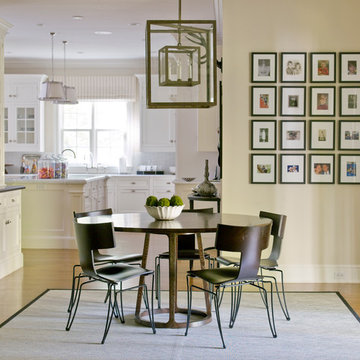
Photographed by John Gruen
Idee per una sala da pranzo aperta verso la cucina tradizionale con pareti beige e pavimento in legno massello medio
Idee per una sala da pranzo aperta verso la cucina tradizionale con pareti beige e pavimento in legno massello medio
Sale da Pranzo beige, color legno - Foto e idee per arredare
7
