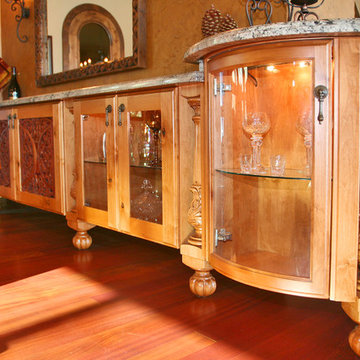Sale da Pranzo arancioni - Foto e idee per arredare
Filtra anche per:
Budget
Ordina per:Popolari oggi
121 - 140 di 191 foto
1 di 3
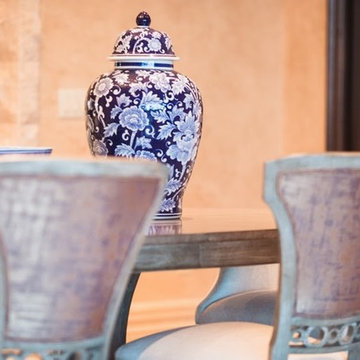
Spacious Bedrooms, including 5 suites and dual masters
Seven full baths and two half baths
In-Home theatre and spa
Interior, private access elevator
Filled with Jerusalem stone, Venetian plaster and custom stone floors with pietre dure inserts
3,000 sq. ft. showroom-quality, private underground garage with space for up to 15 vehicles
Seven private terraces and an outdoor pool
With a combined area of approx. 24,000 sq. ft., The Crown Penthouse at One Queensridge Place is the largest high-rise property in all of Las Vegas. With approx. 15,000 sq. ft. solely representing the dedicated living space, The Crown even rivals the most expansive, estate-sized luxury homes that Vegas has to offer.
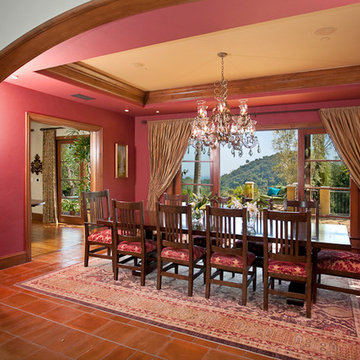
Dining looking out to pool terrace. Family to left. Living to right.
Idee per una grande sala da pranzo mediterranea
Idee per una grande sala da pranzo mediterranea
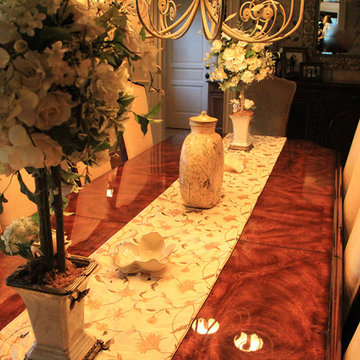
This sprawling estate is an incredible sight see!
Soaring coffered ceilings with gorgeous winding staircases set the stage for a grand entry.
We took advantage of the classical elements of this home and built our design (at the request of our amazing clients) with a heavy nod to european traditional style. Decadent silk fabrics paired with amazingly rich wall treatments bring a luxurious feeling to every room.
Heavily carved details are found on an eclectic mix of furnishings throughout the home. We incorporated some of the clients pieces from their years of collecting and traveling. Their favorite rolled arm sofa is given new life in the library once reupholstered in a cozy woven chenille.
After completing the interior, it was time to get started on the grounds!
We were so excited to design the exterior entertaining space which includes an outdoor kitchen, living and dining areas, pergola, bath and pool.
One of our favorites for sure.
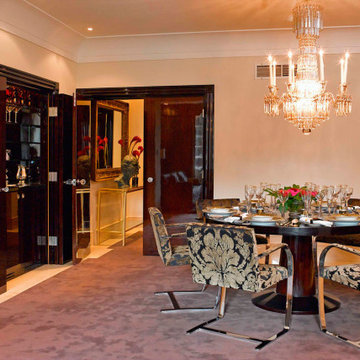
This small but beautifully formed apartment close to Hyde Park involved the complete refurbishment and redesign of a 2 bedroom apartment for an established developer.
As well as the main architectural package, RBD designed and detailed an extensive range of custom fitted joinery to help create this stylish and opulent, extremely desirable apartment that can be seen today.
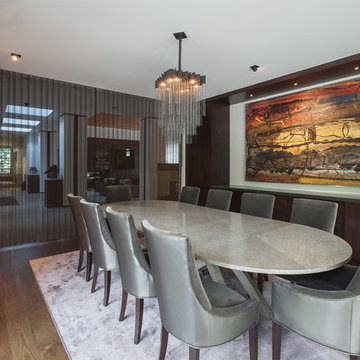
Dining Room in this Belcaro Contemporary residence located in Denver, CO.
Photography provided by Alan Bader of Omni Creative Development. http://www.pictures.omnidevelop.com/
Architect: Scott Parker of Nest Architectural Design
http://www.nestarch.com/team.html
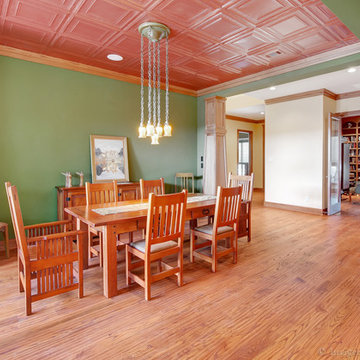
This formal dining features a painted tin ceiling and tapered columns
Esempio di un'ampia sala da pranzo aperta verso la cucina stile americano
Esempio di un'ampia sala da pranzo aperta verso la cucina stile americano
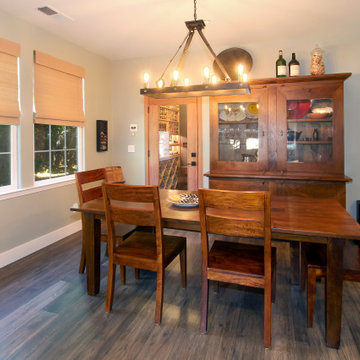
Like many projects, this one started with a simple wish from a client: turn an unused butler’s pantry between the dining room and kitchen into a fully functioning, climate-controlled wine room for his extensive collection of valuable vintages. But like many projects, the wine room is connected to the dining room which is connected to the sitting room which is connected to the entry. When you touch one room, it only makes sense to reinvigorate them all. We overhauled the entire ground floor of this lovely home.
For the wine room, I worked with Vintage Cellars in Southern California to create custom wine storage embedded with LED lighting to spotlight very special bottles. The walls are in a burgundy tone and the floors are porcelain tiles that look as if they came from an old wine cave in Tuscany. A bubble light chandelier alludes to sparkling varietals.
But as mentioned, the rest of the house came along for the ride. Since we were adding a climate-controlled wine room, the brief was to turn the rest of the house into a space that would rival any hot-spot winery in Napa.
After choosing new flooring and a new hue for the walls, the entry became a destination in itself with a huge concave metal mirror and custom bench. We knocked out a half wall that awkwardly separated the sitting room from the dining room so that after-dinner drinks could flow to the fireplace surrounded by stainless steel pebbles; and we outfitted the dining room with a new chandelier. We chose all new furniture for all spaces.
The kitchen received the least amount of work but ended up being completely transformed anyhow. At first our plan was to tear everything out, but we soon realized that the cabinetry was in good shape and only needed the dated honey pine color painted over with a cream white. We also played with the idea of changing the counter tops, but once the cabinetry changed color, the granite stood out beautifully. The final change was the removal of a pot rack over the island in favor of design-forward iron pendants.
Photo by: Genia Barnes
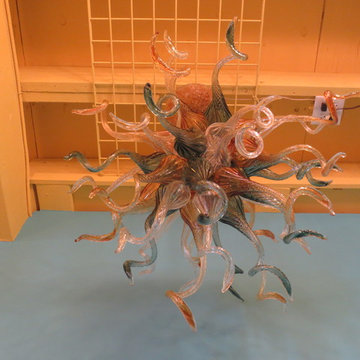
Blown Glass Chandelier by Primo Glass www.primoglass.com 908-670-3722 We specialize in designing, fabricating, and installing custom one of a kind lighting fixtures and chandeliers that are handcrafted in the USA. Please contact us with your lighting needs, and see our 5 star customer reviews here on Houzz. CLICK HERE to watch our video and learn more about Primo Glass!
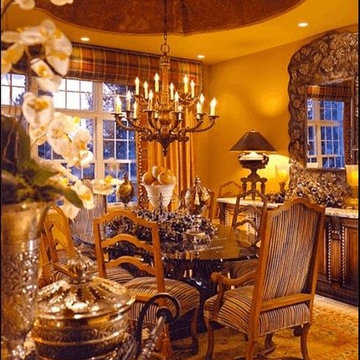
Luxury Dining Room inspirations by Fratantoni Design.
To see more inspirational photos, please follow us on Facebook, Twitter, Instagram and Pinterest!
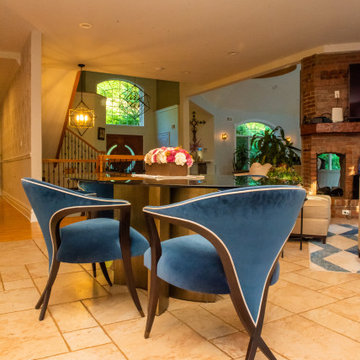
Immagine di una sala da pranzo chic di medie dimensioni con pavimento in gres porcellanato e pavimento beige
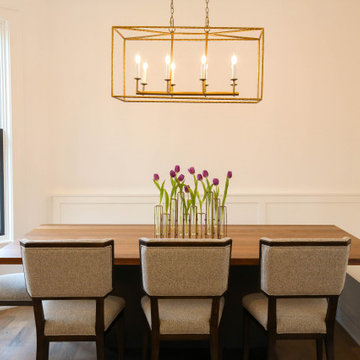
This home, nestled in the city of Atlanta, is captivated by this custom-designed kitchen table! Our customer came to us with a vision of a contemporary spin on a metal pedestal. Our Designer and Head Craftsman came together and created this beauty!
Table Details: 94″L, 53″W, 30″H, Natural Walnut Seamless Slab top, Clean Rustic Level, Standard Matte Finish. The base is crafted out of Metal and has a Dark Bronze Finish. Up close you can see the hand-welded base and intricate detail of this magnificent piece.
If you have a custom table design in mind we would love to partner with you to bring it to life! For a project of this capacity, a Titanium Design Package is required.
The package includes an exclusive meeting with our Head Craftsman, Lead Creative Designer, and Your Sales Representative to discuss the details and plans for your unique custom design! A digital rendering with 3 angled images will be provided along with a custom shop layout. This package includes up to 3 edits to the design retailing at $850.
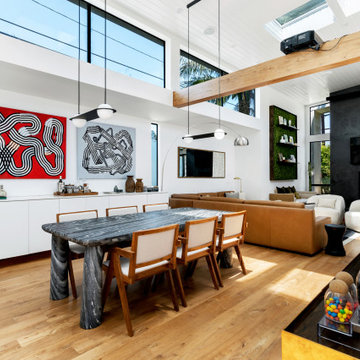
Ispirazione per una sala da pranzo aperta verso il soggiorno eclettica di medie dimensioni con pareti bianche, pavimento in legno massello medio, pavimento marrone e soffitto in perlinato
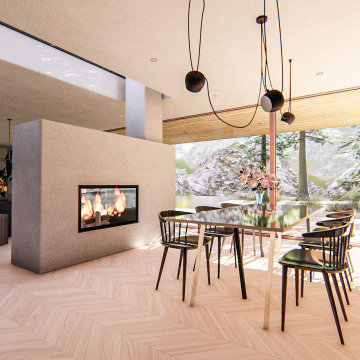
Idee per una grande sala da pranzo aperta verso la cucina con pareti bianche, pavimento in gres porcellanato, camino bifacciale, cornice del camino in intonaco, pavimento beige e pannellatura
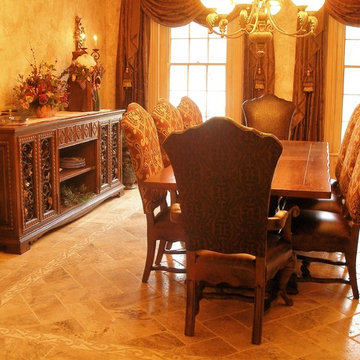
Bruce Petrov
Esempio di una grande sala da pranzo classica chiusa con pareti beige, pavimento beige, pavimento in pietra calcarea e nessun camino
Esempio di una grande sala da pranzo classica chiusa con pareti beige, pavimento beige, pavimento in pietra calcarea e nessun camino
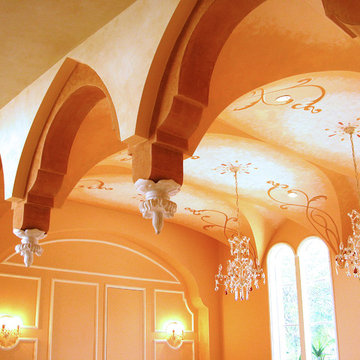
Freehand Decorative Painting on Dining Room Ceiling
by Georgeta Fondos in collaboration with artist Eric Luchian.
Foto di una grande sala da pranzo mediterranea
Foto di una grande sala da pranzo mediterranea
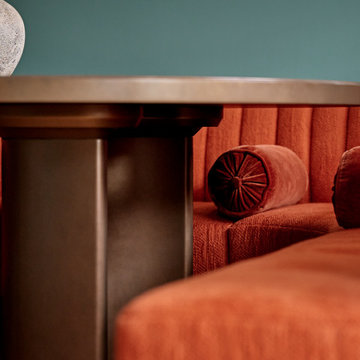
This young and vibrant family wanted an open plan space where they could cook, see their children play and interact whilst they were in the kitchen, a social space to cook for friends / family and be part of the conversation at the same time. We designed the perfect over sized banquette seating to maximise the number of guests in addition to conventional dining chairs, the perfect balance in every way. Adding mirrors helped soften the open plan feel allowing softness and movement throughout the day and evening.
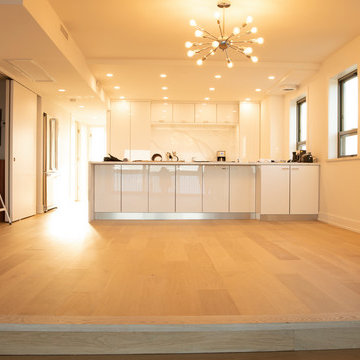
Dining area with custom wide plank flooring, access to kitchen and chandelier.
Idee per una sala da pranzo aperta verso la cucina moderna di medie dimensioni con pareti bianche, parquet chiaro e pavimento marrone
Idee per una sala da pranzo aperta verso la cucina moderna di medie dimensioni con pareti bianche, parquet chiaro e pavimento marrone
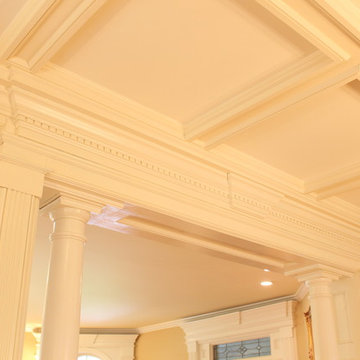
Amazing trim work by Ken, the builder.
Years of working in this field have yielded the finest trim carpenter in Westfield, NJ
Photo Credit: N. Leonard
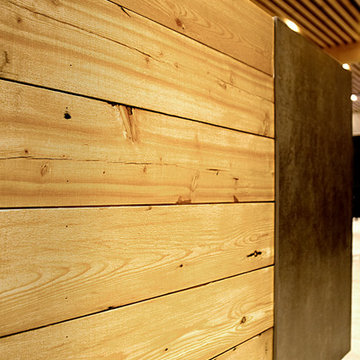
Brock Spain
Idee per una sala da pranzo aperta verso la cucina minimalista di medie dimensioni con pavimento in gres porcellanato
Idee per una sala da pranzo aperta verso la cucina minimalista di medie dimensioni con pavimento in gres porcellanato
Sale da Pranzo arancioni - Foto e idee per arredare
7
