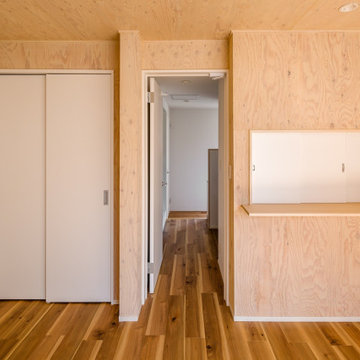Sala da Pranzo
Filtra anche per:
Budget
Ordina per:Popolari oggi
41 - 60 di 220 foto
1 di 3
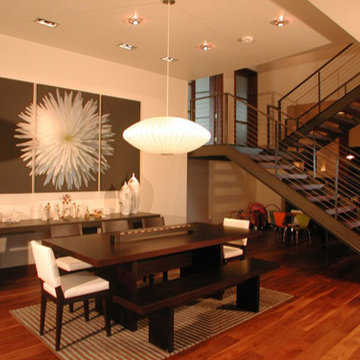
Tab
Esempio di una sala da pranzo minimalista chiusa e di medie dimensioni con pareti bianche, pavimento in legno massello medio, nessun camino e pavimento beige
Esempio di una sala da pranzo minimalista chiusa e di medie dimensioni con pareti bianche, pavimento in legno massello medio, nessun camino e pavimento beige
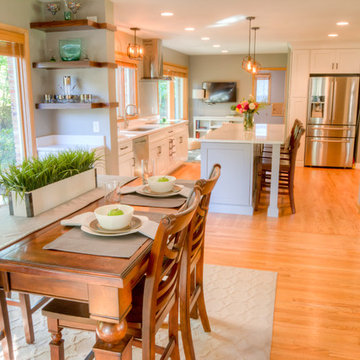
Idee per una piccola sala da pranzo aperta verso il soggiorno classica con pareti grigie, parquet chiaro, nessun camino e pavimento beige
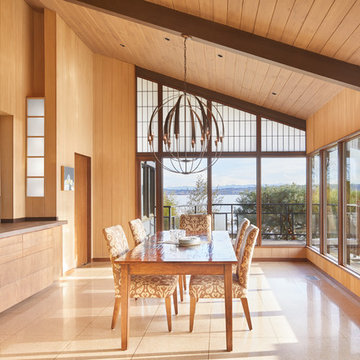
Immagine di una grande sala da pranzo aperta verso il soggiorno minimalista con pareti beige, pavimento con piastrelle in ceramica, camino ad angolo, cornice del camino in mattoni e pavimento beige
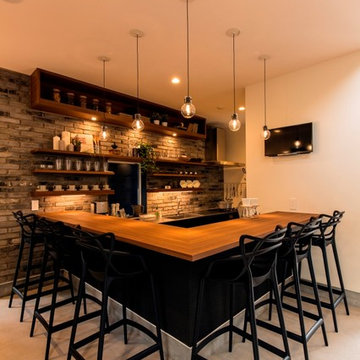
Idee per una sala da pranzo industriale con pareti multicolore e pavimento beige
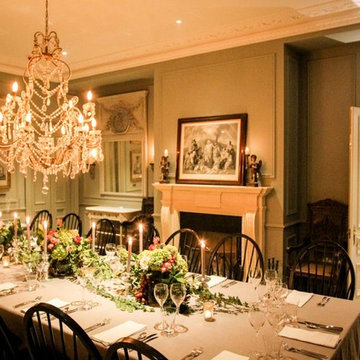
The formal dining room of the stunning Chantry Estate. Full of period features that harken back to the time in which the property was first built.
Ispirazione per una grande sala da pranzo chic chiusa con pareti verdi, parquet chiaro, camino classico, cornice del camino in pietra e pavimento beige
Ispirazione per una grande sala da pranzo chic chiusa con pareti verdi, parquet chiaro, camino classico, cornice del camino in pietra e pavimento beige
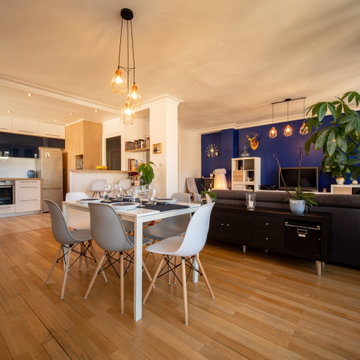
Ispirazione per una grande sala da pranzo aperta verso il soggiorno design con pareti blu, parquet chiaro, nessun camino e pavimento beige
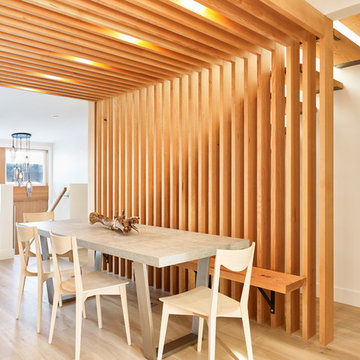
Architecture: One SEED Architecture + Interiors (www.oneseed.ca)
Photo: Martin Knowles Photo Media
Builder: Vertical Grain Projects
Multigenerational Vancouver Special Reno
#MGvancouverspecial
Vancouver, BC
Previous Project Next Project
2 780 SF
Interior and Exterior Renovation
We are very excited about the conversion of this Vancouver Special in East Van’s Renfrew-Collingwood area, zoned RS-1, into a contemporary multigenerational home. It will incorporate two generations immediately, with separate suites for the home owners and their parents, and will be flexible enough to accommodate the next generation as well, when the owners have children of their own. During the design process we addressed the needs of each group and took special care that each suite was designed with lots of light, high ceilings, and large rooms.
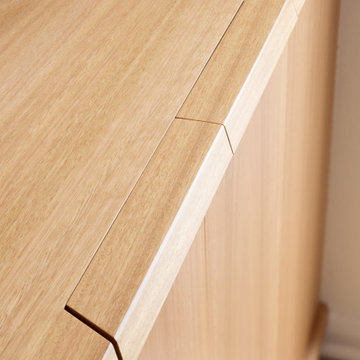
After approaching Matter to renovate his kitchen in 2020, Vance decided it was time to tackle another area of his home in desperate need of attention; the dining room, or more specifically the back wall of his dining room which had become a makeshift bar.
Vance had two mismatched wine fridges and an old glass door display case that housed wine and spirit glasses and bottles. He didn’t like that everything was on show but wanted some shelving to display some of the more precious artefacts he had collected over the years. He also liked the idea of using the same material pallet as his new kitchen to tie the two spaces together.
Our solution was to design a full wall unit with display shelving up top and a base of enclosed cabinetry which houses the wine fridges and additional storage. A defining feature of the unit is the angled left-hand side and floating shelves which allows better access into the dining room and lightens the presence of the bulky unit. A small cabinet with a sliding door at bench height acts as a spirits bar and is designed to be an open display when Vance hosts friends and family for dinner. This bar and the bench on either side have a mirrored backing, reflecting light from the generous north-facing windows opposite. The backing of the unit above features the grey FORESCOLOUR MDF used in the kitchen which contrasts beautifully with the Blackbutt timber shelves. All shelves and the bench top have solid Blackbutt lipping with a chamfered edge profile. The handles of the base cabinets are concealed within this solid lipping to maintain the sleek minimal look of the unit. Each shelf is illuminated by LED strip lighting above, controlled by a concealed touch switch in the bench top below. The result is a display case that unifies the kitchen and dining room while completely transforming the look and function of the space.
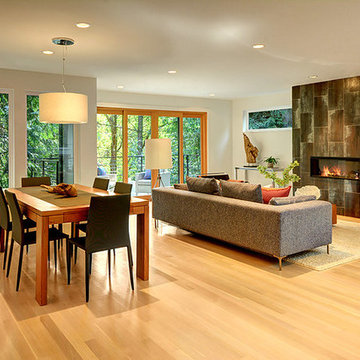
Esempio di una sala da pranzo aperta verso il soggiorno moderna di medie dimensioni con pareti bianche, parquet chiaro, camino classico, cornice del camino piastrellata e pavimento beige
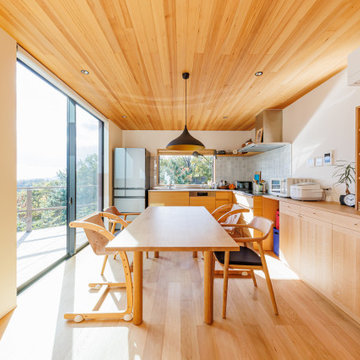
壁面に沿った、L型のオープンキッチンは、お客様こだわりのオーダーキッチン。
取っ手も全て木製のもので統一。
センス良く並べられた食器や小物がインテリアを引き立てる。
SE構法ならではの大開口の窓から、食事をしながら景色を堪能することができる。
Idee per una sala da pranzo aperta verso la cucina scandinava di medie dimensioni con pareti bianche, parquet chiaro, nessun camino, pavimento beige, soffitto in legno e carta da parati
Idee per una sala da pranzo aperta verso la cucina scandinava di medie dimensioni con pareti bianche, parquet chiaro, nessun camino, pavimento beige, soffitto in legno e carta da parati
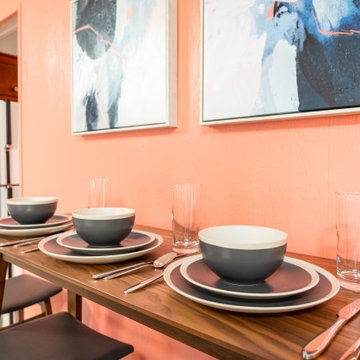
Short term rental
Esempio di un piccolo angolo colazione stile shabby con pareti arancioni, pavimento in gres porcellanato e pavimento beige
Esempio di un piccolo angolo colazione stile shabby con pareti arancioni, pavimento in gres porcellanato e pavimento beige
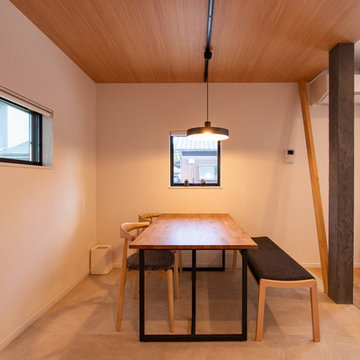
テレビや外の景色を眺めて、食事が楽しめるダイニング。
窓は少し高い位置にあり、外の人と目が合わないよう配慮しました。
天板と脚は数種類から選べる、kumiテーブルで、アイアンの脚を選ばれました。
ダイニングキッチンの距離が近く、会話をしたり、ゆったり食事を楽しめます。
Foto di una sala da pranzo aperta verso il soggiorno nordica con pareti bianche, pavimento beige, nessun camino, soffitto in carta da parati e carta da parati
Foto di una sala da pranzo aperta verso il soggiorno nordica con pareti bianche, pavimento beige, nessun camino, soffitto in carta da parati e carta da parati
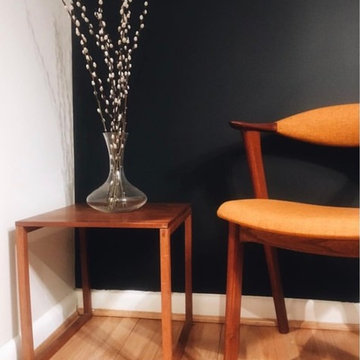
This client was inspired by mid-century design and wanted to incorporate a dramatic setting. We sourced all the furnishings, lighting and went with a bold, black accent wall.
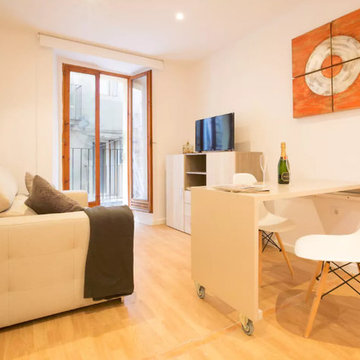
ABAT SERVEIS
Idee per una piccola sala da pranzo aperta verso il soggiorno minimal con pareti bianche, parquet chiaro e pavimento beige
Idee per una piccola sala da pranzo aperta verso il soggiorno minimal con pareti bianche, parquet chiaro e pavimento beige
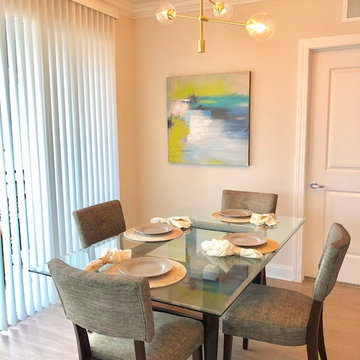
Esempio di una piccola sala da pranzo aperta verso il soggiorno moderna con pareti bianche, pavimento in legno massello medio e pavimento beige
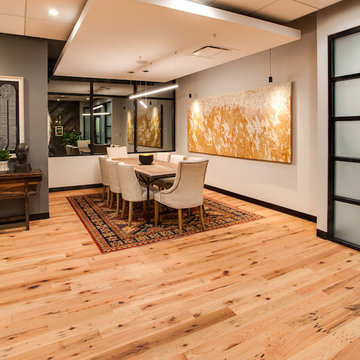
Mission Oak flooring.
TerraMai PDX is Portland’s source for responsibly sourced reclaimed wood from around the world. If you're like us, you try to tread lightly on the environment, but you also don't want to make sacrifices where you home is concerned. Stop by our showroom today to view our collection of live-edge slabs, custom tables, furniture, and reclaimed wood flooring.
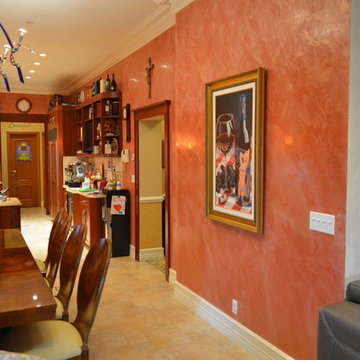
Ispirazione per una sala da pranzo aperta verso la cucina chic di medie dimensioni con pavimento con piastrelle in ceramica, pavimento beige, pareti rosse e nessun camino
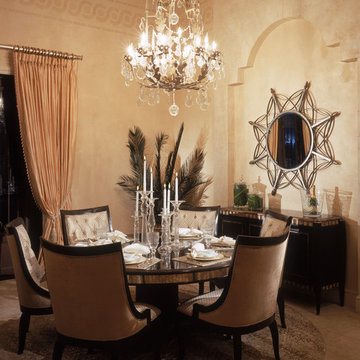
Esempio di una grande sala da pranzo mediterranea chiusa con pareti beige, pavimento in travertino, nessun camino e pavimento beige
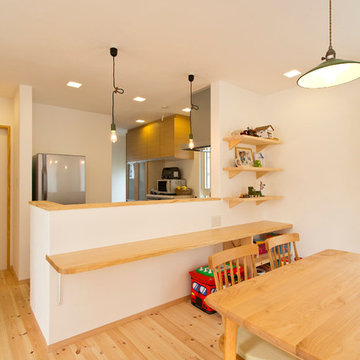
キッチン前のカウンターはちょっとした家事やリビング学習スペースに。
Foto di una sala da pranzo aperta verso il soggiorno country con pareti bianche, pavimento in legno massello medio, nessun camino e pavimento beige
Foto di una sala da pranzo aperta verso il soggiorno country con pareti bianche, pavimento in legno massello medio, nessun camino e pavimento beige
3
