Sale da Pranzo arancioni con camino classico - Foto e idee per arredare
Filtra anche per:
Budget
Ordina per:Popolari oggi
81 - 100 di 230 foto
1 di 3
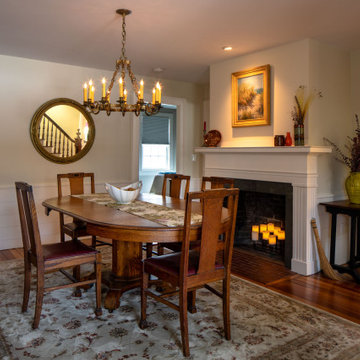
Foto di una sala da pranzo aperta verso la cucina chic di medie dimensioni con pareti bianche, camino classico, cornice del camino in mattoni, pavimento marrone, pavimento in legno massello medio e boiserie
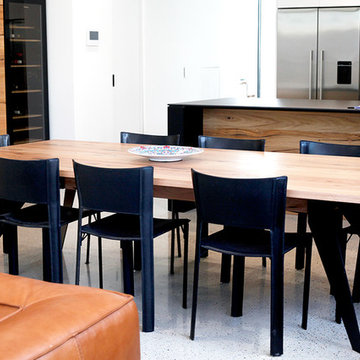
matte black metal and timber dining table. This industrial dining table has a sense of refinement and luxury with its custom made metal legs. The recycled timber used to create this dining table is Messmate, an Australian hardwood rich in differing tones and sap line features. This custom made dining table can be created to your size requirements and timber preferences for the perfect fit. Each piece of recycled timber furniture is made to order in our workshop in Torquay on the Victorian Surf Coast. Torquay is 20 minutes from Geelong and 1.5 hours from Melbourne. We ship Australia wide.
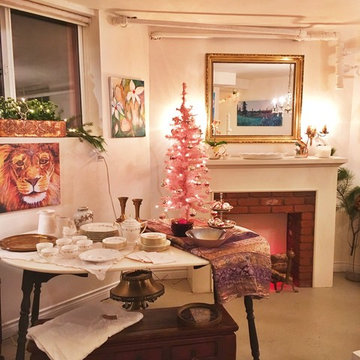
Idee per una piccola sala da pranzo tradizionale chiusa con pareti beige, camino classico e cornice del camino in mattoni
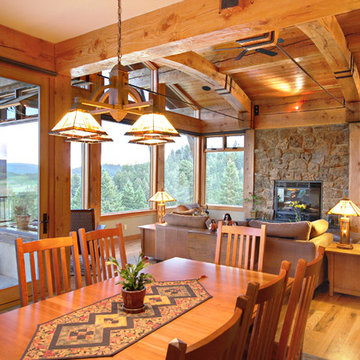
Robert Hawkins, Be A Deer
Ispirazione per una sala da pranzo aperta verso il soggiorno rustica di medie dimensioni con pareti bianche, parquet chiaro, camino classico e cornice del camino in pietra
Ispirazione per una sala da pranzo aperta verso il soggiorno rustica di medie dimensioni con pareti bianche, parquet chiaro, camino classico e cornice del camino in pietra
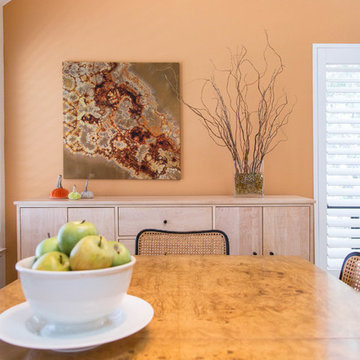
Using a warm yet neutral color palette in this dining area allows the artwork to remain the focal point in this space. The colors in this space are similar to those found on the trees outside. creating a cohesive look while bringing a bit of the outdoors inside.
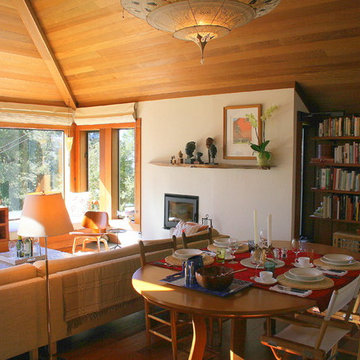
The house suffered from years of deferred maintenance and neglect when David Moulton AIA began an interior redesign and whole-house overhaul. Saved were the glorious, soaring clear redwood ceilings, the proportions, and most of the interior walls. Two large windows replaced an entertainment unit and fireplace that stood in the way of the view, thus creating the large, expansive stretch of windows that now take full advantage of the ocean and forest views. Added window seats provide cozy places to watch the scene unfold. A television lifts out of the central cabinet for optimal television viewing with no detraction of the views beyond. New Brazilian cherry floors throughout replaced dated vinyl, parquet and carpet. Removing channel walls on the stairway allowed space to lengthen the lower stair treads into a delightful waterfall of Brazilian hardwood, thereby creating visual interest and greater connection between the natural landscape and upper and lower floors.
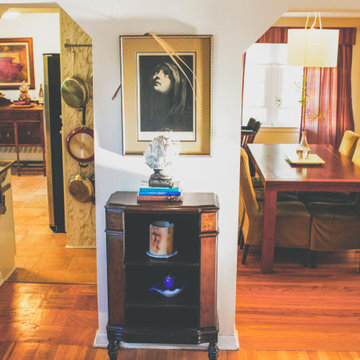
Is all about the wall archways and architectural features.
These two archways divide the dining room and kitchen. We center it with a beautiful art piece heirloom from the family.
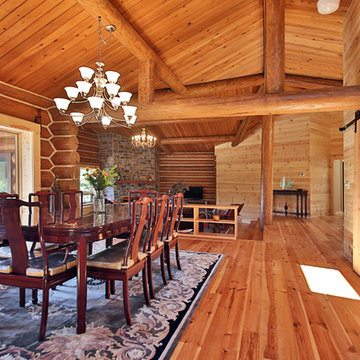
Michael Stadler - Stadler Studio
Foto di una grande sala da pranzo aperta verso il soggiorno stile rurale con pareti marroni, pavimento in legno massello medio, camino classico e cornice del camino in pietra
Foto di una grande sala da pranzo aperta verso il soggiorno stile rurale con pareti marroni, pavimento in legno massello medio, camino classico e cornice del camino in pietra
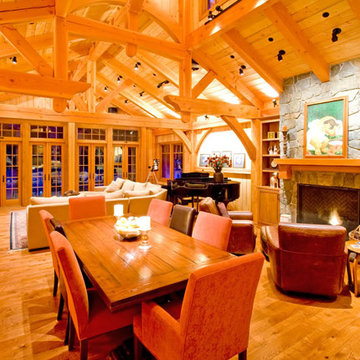
Durabuilt Windows & Doors
Foto di una grande sala da pranzo aperta verso il soggiorno rustica con parquet chiaro, camino classico e cornice del camino in pietra
Foto di una grande sala da pranzo aperta verso il soggiorno rustica con parquet chiaro, camino classico e cornice del camino in pietra
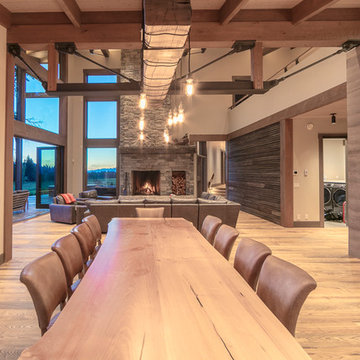
Tim Stone
Immagine di una sala da pranzo aperta verso il soggiorno minimal di medie dimensioni con pareti beige, parquet chiaro, camino classico, cornice del camino in pietra e pavimento marrone
Immagine di una sala da pranzo aperta verso il soggiorno minimal di medie dimensioni con pareti beige, parquet chiaro, camino classico, cornice del camino in pietra e pavimento marrone
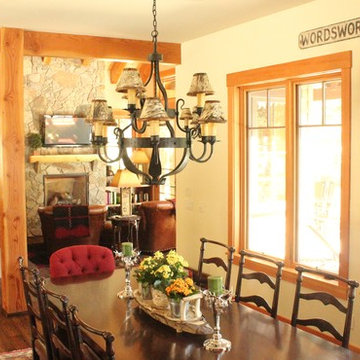
Ralph Lauren furnishings were used to finish this Suncadia home including a pair of Writer's Chairs in the background. Custom lamp shades were ordered for the light fixture to reflect the atmosphere.
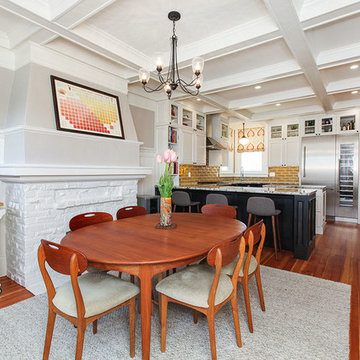
Esempio di una sala da pranzo classica di medie dimensioni con pareti grigie, pavimento in legno massello medio e camino classico
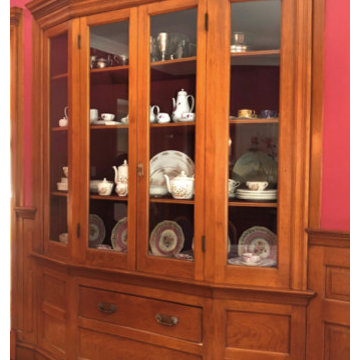
For the dining room color we created a rich raspberry tone starting with Sherwin Williams Gala Pink #6579 and carefully adjusting with tints to our liking! Sharon and I discussed this over the phone a lot, and specified the lacquer finish to marry with this room's rich, mahogany wood paneling. Queen Anne Victorian, Fairfield, Iowa. Belltown Design. Photography by Corelee Dey and Sharon Schmidt.
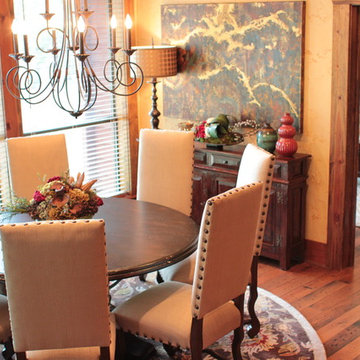
The main living area of this lakehouse combines both rustic and modern elements to create a comfortable but sophisticated feel.
Foto di una grande sala da pranzo chic con pareti beige, parquet scuro, camino classico e cornice del camino in pietra
Foto di una grande sala da pranzo chic con pareti beige, parquet scuro, camino classico e cornice del camino in pietra
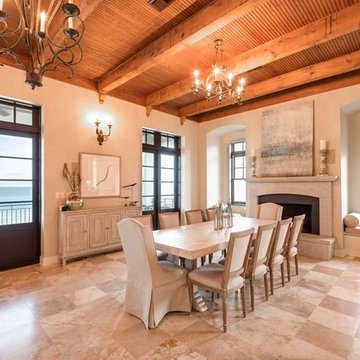
Replacing old furniture with all new pieces brought this space back to life.
Foto di una grande sala da pranzo aperta verso il soggiorno contemporanea con pareti beige, pavimento in travertino, camino classico, cornice del camino in pietra e pavimento beige
Foto di una grande sala da pranzo aperta verso il soggiorno contemporanea con pareti beige, pavimento in travertino, camino classico, cornice del camino in pietra e pavimento beige
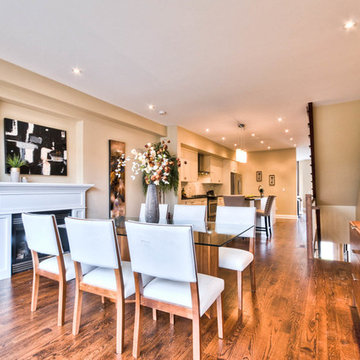
Idee per una sala da pranzo aperta verso la cucina chic di medie dimensioni con pareti marroni, parquet scuro, camino classico, cornice del camino in legno e pavimento marrone
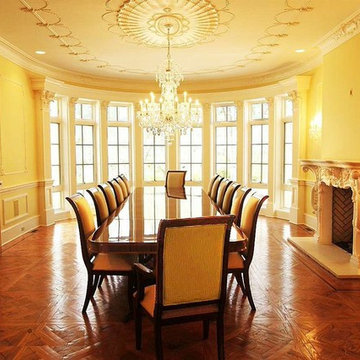
Mahogany dining table shown in a commercial space in PA. This client buys, decorates and rents beautiful commercial spaces for professional lease.
Ispirazione per un'ampia sala da pranzo aperta verso la cucina chic con pareti blu, parquet scuro, camino classico e cornice del camino in intonaco
Ispirazione per un'ampia sala da pranzo aperta verso la cucina chic con pareti blu, parquet scuro, camino classico e cornice del camino in intonaco
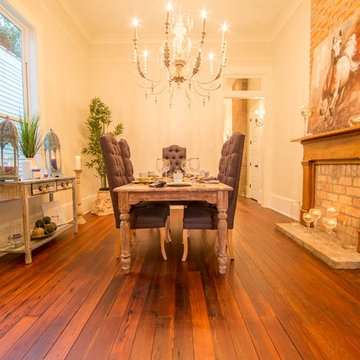
Esempio di una sala da pranzo vittoriana chiusa e di medie dimensioni con pareti bianche, parquet scuro, camino classico e cornice del camino in mattoni
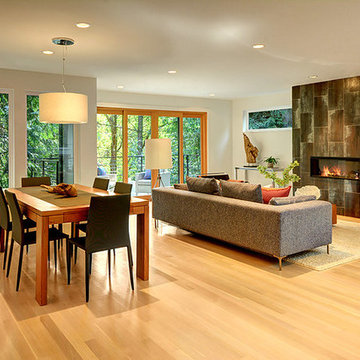
Esempio di una sala da pranzo aperta verso il soggiorno moderna di medie dimensioni con pareti bianche, parquet chiaro, camino classico, cornice del camino piastrellata e pavimento beige
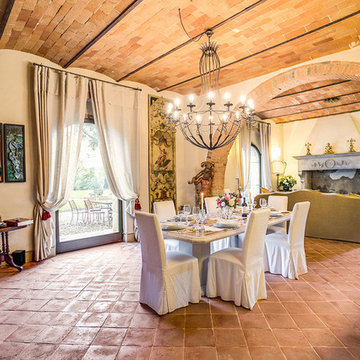
Idee per una sala da pranzo aperta verso il soggiorno mediterranea con pareti beige, pavimento in terracotta, camino classico, cornice del camino in intonaco e pavimento arancione
Sale da Pranzo arancioni con camino classico - Foto e idee per arredare
5