Sale da Pranzo aperte verso la Cucina - Foto e idee per arredare
Filtra anche per:
Budget
Ordina per:Popolari oggi
101 - 120 di 7.249 foto
1 di 3

This multi-functional dining room is designed to reflect our client's eclectic and industrial vibe. From the distressed fabric on our custom swivel chairs to the reclaimed wood on the dining table, this space welcomes you in to cozy and have a seat. The highlight is the custom flooring, which carries slate-colored porcelain hex from the mudroom toward the dining room, blending into the light wood flooring with an organic feel. The metallic porcelain tile and hand blown glass pendants help round out the mixture of elements, and the result is a welcoming space for formal dining or after-dinner reading!

Idee per una sala da pranzo aperta verso la cucina minimal di medie dimensioni con pareti bianche, pavimento in gres porcellanato, camino bifacciale, cornice del camino in metallo e pavimento beige

Foto di una sala da pranzo aperta verso la cucina rustica di medie dimensioni con pareti marroni, pavimento in cemento, camino classico, cornice del camino in pietra, pavimento nero, soffitto in legno e pareti in legno

We designed and renovated a Mid-Century Modern home into an ADA compliant home with an open floor plan and updated feel. We incorporated many of the homes original details while modernizing them. We converted the existing two car garage into a master suite and walk in closet, designing a master bathroom with an ADA vanity and curb-less shower. We redesigned the existing living room fireplace creating an artistic focal point in the room. The project came with its share of challenges which we were able to creatively solve, resulting in what our homeowners feel is their first and forever home.
This beautiful home won three design awards:
• Pro Remodeler Design Award – 2019 Platinum Award for Universal/Better Living Design
• Chrysalis Award – 2019 Regional Award for Residential Universal Design
• Qualified Remodeler Master Design Awards – 2019 Bronze Award for Universal Design

The cabin typology redux came out of the owner’s desire to have a house that is warm and familiar, but also “feels like you are on vacation.” The basis of the “Hewn House” design starts with a cabin’s simple form and materiality: a gable roof, a wood-clad body, a prominent fireplace that acts as the hearth, and integrated indoor-outdoor spaces. However, rather than a rustic style, the scheme proposes a clean-lined and “hewned” form, sculpted, to best fit on its urban infill lot.
The plan and elevation geometries are responsive to the unique site conditions. Existing prominent trees determined the faceted shape of the main house, while providing shade that projecting eaves of a traditional log cabin would otherwise offer. Deferring to the trees also allows the house to more readily tuck into its leafy East Austin neighborhood, and is therefore more quiet and secluded.
Natural light and coziness are key inside the home. Both the common zone and the private quarters extend to sheltered outdoor spaces of varying scales: the front porch, the private patios, and the back porch which acts as a transition to the backyard. Similar to the front of the house, a large cedar elm was preserved in the center of the yard. Sliding glass doors open up the interior living zone to the backyard life while clerestory windows bring in additional ambient light and tree canopy views. The wood ceiling adds warmth and connection to the exterior knotted cedar tongue & groove. The iron spot bricks with an earthy, reddish tone around the fireplace cast a new material interest both inside and outside. The gable roof is clad with standing seam to reinforced the clean-lined and faceted form. Furthermore, a dark gray shade of stucco contrasts and complements the warmth of the cedar with its coolness.
A freestanding guest house both separates from and connects to the main house through a small, private patio with a tall steel planter bed.
Photo by Charles Davis Smith

This view from the bar shows the pool house, with ample seating for relaxing or dining, a large screen television, extensive counters, a beer tap, linear fireplace and kitchen.
photo: Mike Heacox / Luciole Design
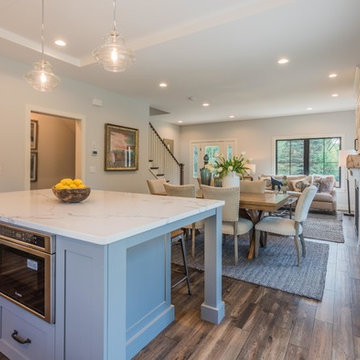
Idee per una sala da pranzo aperta verso la cucina country di medie dimensioni con pavimento in legno massello medio, camino classico, cornice del camino in mattoni, pavimento marrone e pareti grigie

Esempio di una sala da pranzo aperta verso la cucina moderna di medie dimensioni con pareti grigie, pavimento in ardesia, camino classico, cornice del camino piastrellata e pavimento marrone

Smart home is a joyful renovation project in Seddon for a family teeming with curiosity. The design included adding an open plan living, dining and kitchen to an existing heritage home. It seeks to make smart, effective use of very tight spaces. A mezzanine over the pantry and study nook utilises the volume created by the cathedral ceiling, while large openable skylights increase the perception of light and space, and double as 'thermal chimneys' to assist natural ventilation processes in summer.
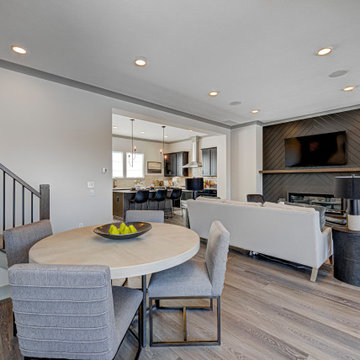
Explore urban luxury living in this new build along the scenic Midland Trace Trail, featuring modern industrial design, high-end finishes, and breathtaking views.
The dining area features a round table with four elegant chairs. The gray and white color palette complements the space, evoking a sense of modern elegance and cohesion.
Project completed by Wendy Langston's Everything Home interior design firm, which serves Carmel, Zionsville, Fishers, Westfield, Noblesville, and Indianapolis.
For more about Everything Home, see here: https://everythinghomedesigns.com/
To learn more about this project, see here:
https://everythinghomedesigns.com/portfolio/midland-south-luxury-townhome-westfield/

Custom built, hand painted bench seating with padded seat and scatter cushions. Walls and Bench painted in Little Green. Delicate glass pendants from Pooky lighting.
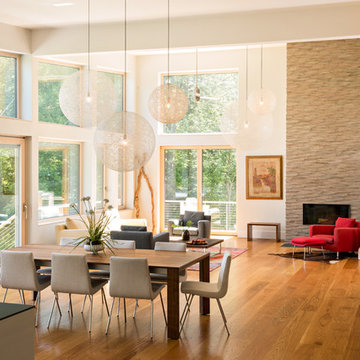
View from Dining room to pasture beyond at the Lincoln Net Zero House,
photography by Dan Cutrona
Ispirazione per una grande sala da pranzo aperta verso la cucina moderna con pareti beige, pavimento in legno massello medio, camino classico, cornice del camino in pietra e pavimento beige
Ispirazione per una grande sala da pranzo aperta verso la cucina moderna con pareti beige, pavimento in legno massello medio, camino classico, cornice del camino in pietra e pavimento beige

So much eye candy, and no fear of color here, we're not sure what to take in first...the art, the refurbished and reimagined Cees Braakman chairs, the vintage pendant, the classic Saarinen dining table, that purple rug, and THAT FIREPLACE! Holy smokes...I think I'm in love.
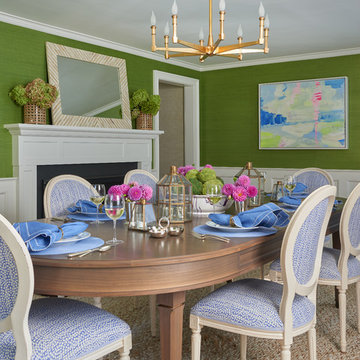
Jane Beiles Photography
Idee per una sala da pranzo aperta verso la cucina classica di medie dimensioni con pareti verdi, parquet scuro, camino classico e cornice del camino in legno
Idee per una sala da pranzo aperta verso la cucina classica di medie dimensioni con pareti verdi, parquet scuro, camino classico e cornice del camino in legno
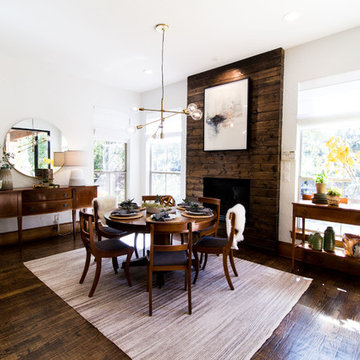
Bethany Jarrell Photography
White Oak, Flat Panel Cabinetry
Galaxy Black Granite
Epitome Quartz
White Subway Tile
Custom Cabinets
Esempio di una grande sala da pranzo aperta verso la cucina scandinava con pareti bianche, parquet scuro, camino classico, cornice del camino in legno e pavimento marrone
Esempio di una grande sala da pranzo aperta verso la cucina scandinava con pareti bianche, parquet scuro, camino classico, cornice del camino in legno e pavimento marrone
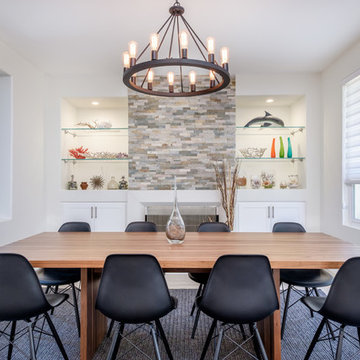
Immagine di una sala da pranzo aperta verso la cucina tradizionale di medie dimensioni con pareti bianche, parquet chiaro, camino classico, pavimento beige e cornice del camino in pietra
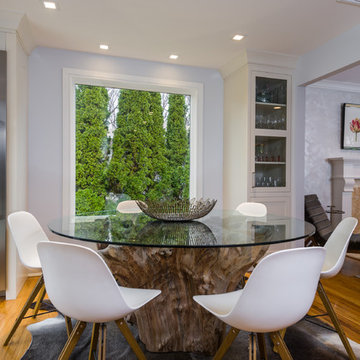
A large panoramic window in the newly designed Dining Room provides a welcoming new source of natural light for a one of a kind Teak Root table placed on top of a Brazilian Steer Hide Rug surrounded by PVC Molded white chairs.
Material List: Table & Steer Hide Rug by Soliel Furniture www.soleilfurniture.net
Chuck Danas Photography
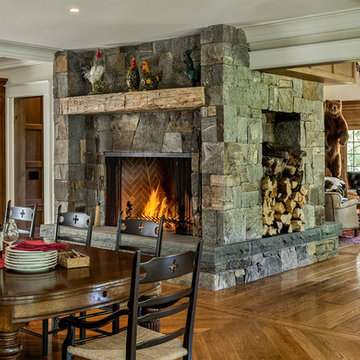
rob karosis
Ispirazione per una sala da pranzo aperta verso la cucina country di medie dimensioni con pareti grigie, pavimento in legno massello medio, camino classico e cornice del camino in pietra
Ispirazione per una sala da pranzo aperta verso la cucina country di medie dimensioni con pareti grigie, pavimento in legno massello medio, camino classico e cornice del camino in pietra
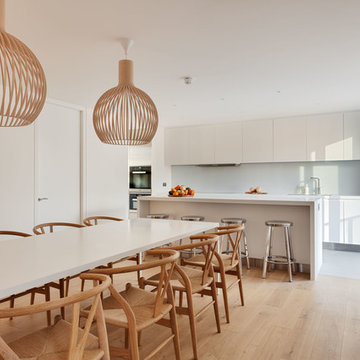
Contemporary kitchen dining area.
Photo - Bruce Hemming
Immagine di una sala da pranzo aperta verso la cucina contemporanea con pareti bianche, parquet chiaro e camino classico
Immagine di una sala da pranzo aperta verso la cucina contemporanea con pareti bianche, parquet chiaro e camino classico
Sale da Pranzo aperte verso la Cucina - Foto e idee per arredare
6
