Sale da Pranzo aperte verso la Cucina - Foto e idee per arredare
Filtra anche per:
Budget
Ordina per:Popolari oggi
21 - 40 di 2.460 foto
1 di 3

A visual artist and his fiancée’s house and studio were designed with various themes in mind, such as the physical context, client needs, security, and a limited budget.
Six options were analyzed during the schematic design stage to control the wind from the northeast, sunlight, light quality, cost, energy, and specific operating expenses. By using design performance tools and technologies such as Fluid Dynamics, Energy Consumption Analysis, Material Life Cycle Assessment, and Climate Analysis, sustainable strategies were identified. The building is self-sufficient and will provide the site with an aquifer recharge that does not currently exist.
The main masses are distributed around a courtyard, creating a moderately open construction towards the interior and closed to the outside. The courtyard contains a Huizache tree, surrounded by a water mirror that refreshes and forms a central part of the courtyard.
The house comprises three main volumes, each oriented at different angles to highlight different views for each area. The patio is the primary circulation stratagem, providing a refuge from the wind, a connection to the sky, and a night sky observatory. We aim to establish a deep relationship with the site by including the open space of the patio.

Tucked away in a small but thriving village on the South Downs is a beautiful and unique property. Our brief was to add contemporary and quirky touches to bring the home to life. We added soft furnishings, furniture and accessories to the eclectic open plan interior, bringing zest and personality to the busy family home.
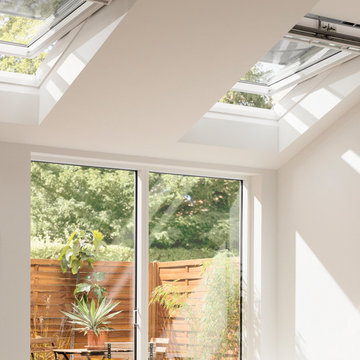
VELUX windows in a home extension
The more glass you have, the more daylight and views you’ll enjoy. Think about how daylight will enter your room at different times of the day and maximize on it. A good architect or builder will help you make the most of it.
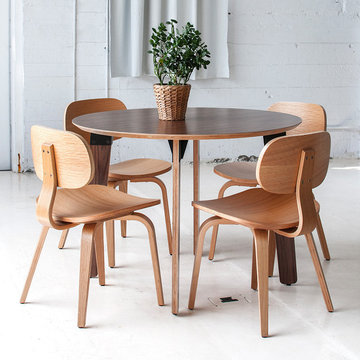
The combination of the Sudbury Table and the Thompson Dining Chairs make for a casual dining set up. Get the whole look at SmartFurniture.com
Foto di una piccola sala da pranzo aperta verso la cucina minimalista con pareti bianche e pavimento in cemento
Foto di una piccola sala da pranzo aperta verso la cucina minimalista con pareti bianche e pavimento in cemento

Farmhouse dining room with a warm/cool balanced palette incorporating hygge and comfort into a more formal space.
Immagine di una sala da pranzo aperta verso la cucina country di medie dimensioni con pareti blu, pavimento in legno massello medio, pavimento marrone e soffitto a cassettoni
Immagine di una sala da pranzo aperta verso la cucina country di medie dimensioni con pareti blu, pavimento in legno massello medio, pavimento marrone e soffitto a cassettoni
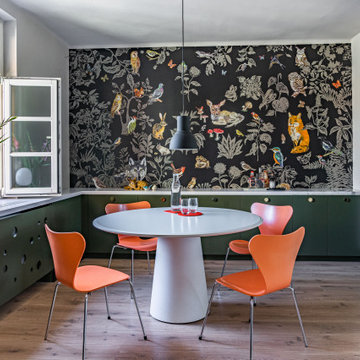
Der Tisch und die Stühle waren vorhanden. Auch der Fußboden wurde nicht verändert.
Ispirazione per una piccola sala da pranzo aperta verso la cucina industriale con pareti nere e parquet chiaro
Ispirazione per una piccola sala da pranzo aperta verso la cucina industriale con pareti nere e parquet chiaro
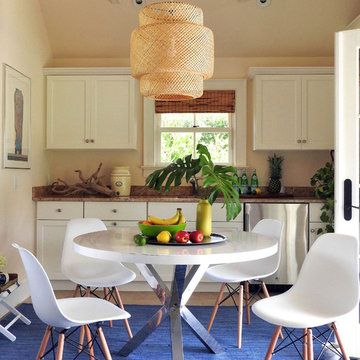
Beach Bungalow dining area with large IKEA pendant and shell chairs
Foto di una piccola sala da pranzo aperta verso la cucina stile marinaro con pareti bianche, pavimento con piastrelle in ceramica, nessun camino e pavimento beige
Foto di una piccola sala da pranzo aperta verso la cucina stile marinaro con pareti bianche, pavimento con piastrelle in ceramica, nessun camino e pavimento beige
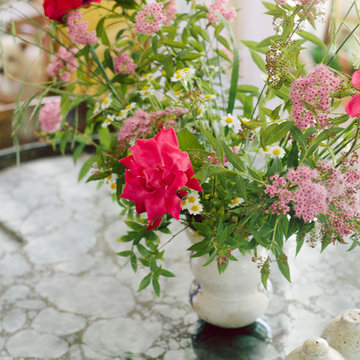
Photo: A Darling Felicity Photography © 2015 Houzz
Immagine di una piccola sala da pranzo aperta verso la cucina eclettica con pareti bianche e pavimento in legno massello medio
Immagine di una piccola sala da pranzo aperta verso la cucina eclettica con pareti bianche e pavimento in legno massello medio
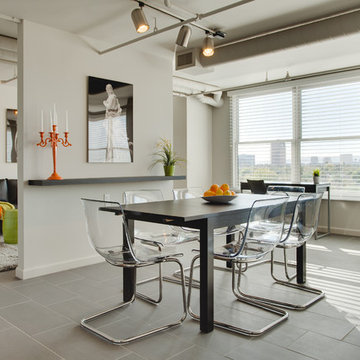
James Stewart
Idee per una piccola sala da pranzo aperta verso la cucina design con pareti bianche e pavimento con piastrelle in ceramica
Idee per una piccola sala da pranzo aperta verso la cucina design con pareti bianche e pavimento con piastrelle in ceramica
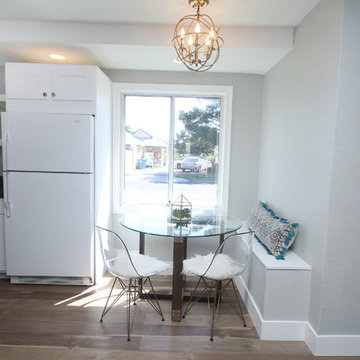
Ispirazione per una piccola sala da pranzo aperta verso la cucina moderna con pareti grigie, pavimento in laminato e pavimento marrone
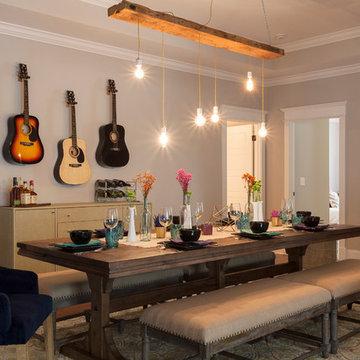
Matt Muller
Ispirazione per una grande sala da pranzo aperta verso la cucina boho chic con pareti blu e pavimento in legno massello medio
Ispirazione per una grande sala da pranzo aperta verso la cucina boho chic con pareti blu e pavimento in legno massello medio
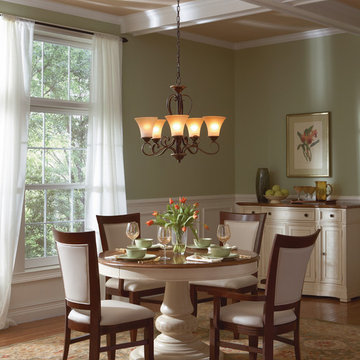
Quoizel Lighting
Idee per una piccola sala da pranzo aperta verso la cucina classica con pareti verdi, pavimento in legno massello medio e nessun camino
Idee per una piccola sala da pranzo aperta verso la cucina classica con pareti verdi, pavimento in legno massello medio e nessun camino
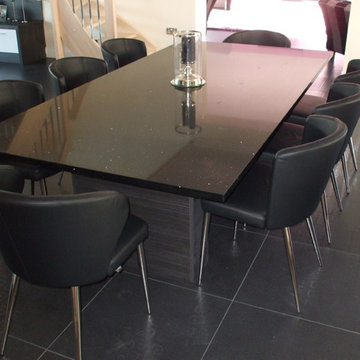
This photograph shows 6 Doris S Side Chairs with 2 Doris P Armchairs. They are all upholstered in Premium quality Black Leather with Base No. 4 steel legs having a mirror chrome finish
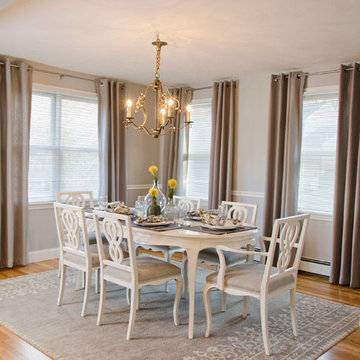
Nostalgic about the dining room furniture, the family heirloom was restored and made the inspiration for the overall design concept. A custom paint technique was used to modernize the set and give it a soft subtle tonal appearance.
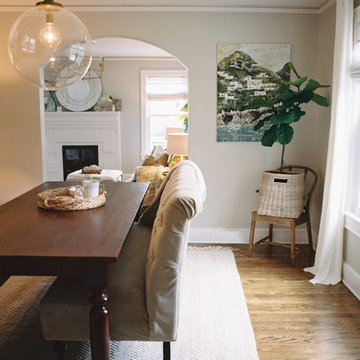
photographed by Landon Jacob Photography
Ispirazione per una sala da pranzo aperta verso la cucina boho chic di medie dimensioni con pareti grigie, parquet scuro e nessun camino
Ispirazione per una sala da pranzo aperta verso la cucina boho chic di medie dimensioni con pareti grigie, parquet scuro e nessun camino
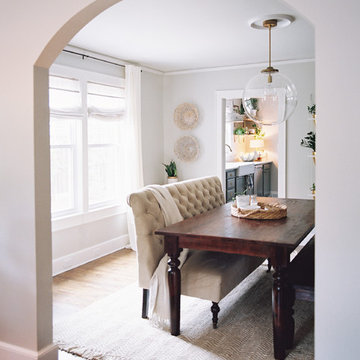
photographed by Landon Jacob Photography
Idee per una sala da pranzo aperta verso la cucina bohémian di medie dimensioni con pareti grigie, parquet scuro e nessun camino
Idee per una sala da pranzo aperta verso la cucina bohémian di medie dimensioni con pareti grigie, parquet scuro e nessun camino
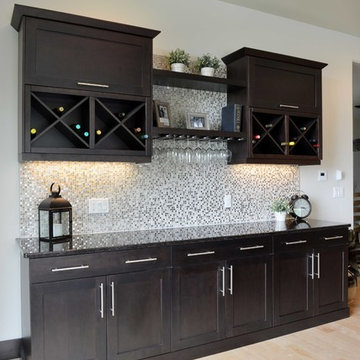
Robb Siverson Photography
Foto di una sala da pranzo aperta verso la cucina classica di medie dimensioni con pareti beige e parquet chiaro
Foto di una sala da pranzo aperta verso la cucina classica di medie dimensioni con pareti beige e parquet chiaro
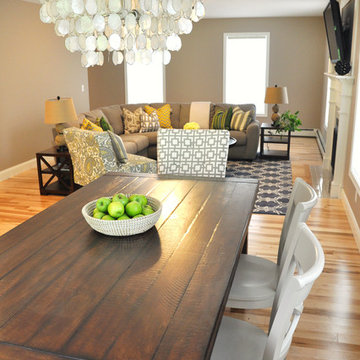
Lindsay Parnagian
Foto di una sala da pranzo aperta verso la cucina chic di medie dimensioni con pareti grigie e parquet chiaro
Foto di una sala da pranzo aperta verso la cucina chic di medie dimensioni con pareti grigie e parquet chiaro
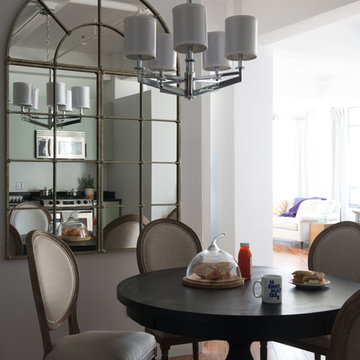
Photos by Philippe Le Berre
Esempio di una sala da pranzo aperta verso la cucina classica di medie dimensioni con pareti bianche e pavimento in legno massello medio
Esempio di una sala da pranzo aperta verso la cucina classica di medie dimensioni con pareti bianche e pavimento in legno massello medio
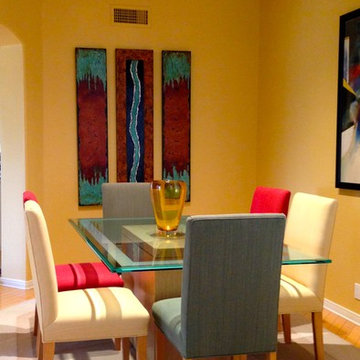
Custom Artwork found together with the Designer graces the Wall of the Dining Room
Ispirazione per una piccola sala da pranzo aperta verso la cucina design con pareti gialle, parquet chiaro, camino classico e cornice del camino piastrellata
Ispirazione per una piccola sala da pranzo aperta verso la cucina design con pareti gialle, parquet chiaro, camino classico e cornice del camino piastrellata
Sale da Pranzo aperte verso la Cucina - Foto e idee per arredare
2