Sale da Pranzo aperte verso la Cucina con pavimento marrone - Foto e idee per arredare
Filtra anche per:
Budget
Ordina per:Popolari oggi
61 - 80 di 18.426 foto
1 di 3
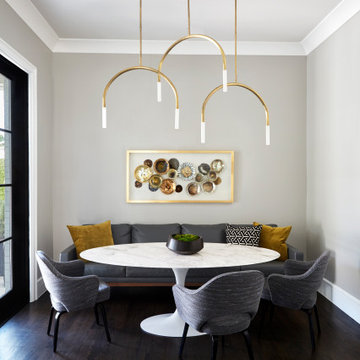
Ispirazione per una grande sala da pranzo aperta verso la cucina chic con parquet scuro e pavimento marrone
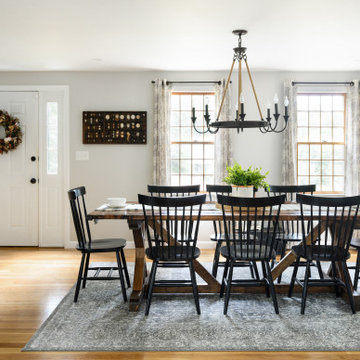
This dining room was once its own separate space. We took the homeowner's vision of creating one, large room and knocked down the wall between the kitchen and dining room to create the open floor plan. We also took it one step further, removing the hallway wall that separated the dining room from the hallway that used to run between the front door and the kitchen - a typical colonial layout. We relocated a coat closet to the family room/office on the other side of the stairs as not to lose that important storage. But by removing the wall, the new space feels open and welcoming, rather than tight and crowded when guests enter through the main door.
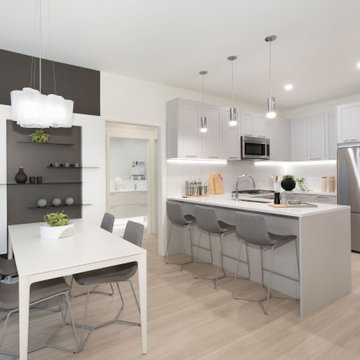
Ispirazione per una piccola sala da pranzo aperta verso la cucina classica con pareti bianche, pavimento in laminato e pavimento marrone
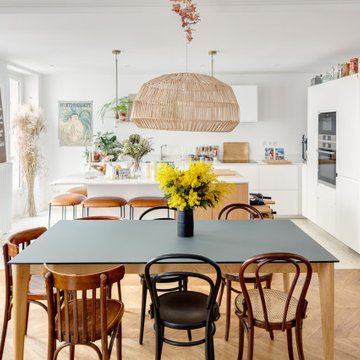
Esempio di una sala da pranzo aperta verso la cucina scandinava di medie dimensioni con pareti bianche, pavimento in legno massello medio e pavimento marrone
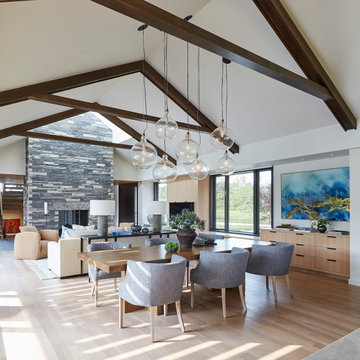
Idee per una grande sala da pranzo aperta verso la cucina moderna con pareti bianche, parquet chiaro e pavimento marrone

This 5,200-square foot modern farmhouse is located on Manhattan Beach’s Fourth Street, which leads directly to the ocean. A raw stone facade and custom-built Dutch front-door greets guests, and customized millwork can be found throughout the home. The exposed beams, wooden furnishings, rustic-chic lighting, and soothing palette are inspired by Scandinavian farmhouses and breezy coastal living. The home’s understated elegance privileges comfort and vertical space. To this end, the 5-bed, 7-bath (counting halves) home has a 4-stop elevator and a basement theater with tiered seating and 13-foot ceilings. A third story porch is separated from the upstairs living area by a glass wall that disappears as desired, and its stone fireplace ensures that this panoramic ocean view can be enjoyed year-round.
This house is full of gorgeous materials, including a kitchen backsplash of Calacatta marble, mined from the Apuan mountains of Italy, and countertops of polished porcelain. The curved antique French limestone fireplace in the living room is a true statement piece, and the basement includes a temperature-controlled glass room-within-a-room for an aesthetic but functional take on wine storage. The takeaway? Efficiency and beauty are two sides of the same coin.
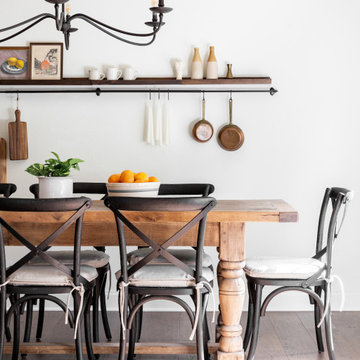
Immagine di una sala da pranzo aperta verso la cucina chic di medie dimensioni con pareti bianche, pavimento in legno massello medio, nessun camino e pavimento marrone
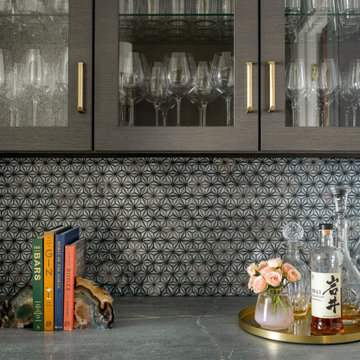
A niche between the kitchen and dining room was turned into the dry bar. Dressed up with a patterned tile backsplash and soapstone counter, it is the perfect spot to prepare cocktails for guests.

Esempio di una piccola sala da pranzo aperta verso la cucina minimal con pareti bianche, parquet scuro, camino lineare Ribbon, cornice del camino in metallo e pavimento marrone
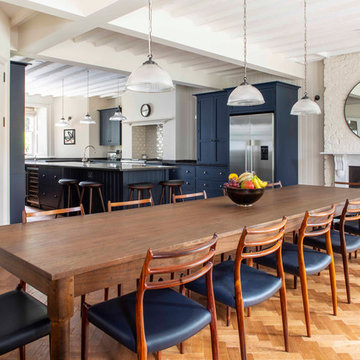
Foto di una sala da pranzo aperta verso la cucina classica con pareti bianche, pavimento in legno massello medio, camino classico e pavimento marrone
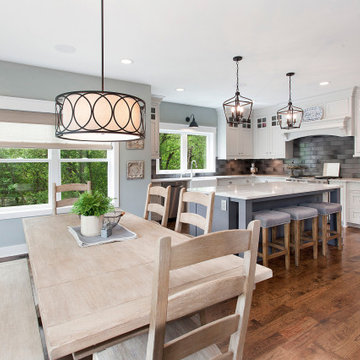
Ispirazione per una sala da pranzo aperta verso la cucina country di medie dimensioni con pareti grigie, parquet scuro e pavimento marrone

The dining room and kitchen flow seamlessly in this mid-century home. The white walls and countertops create visual space while the beautiful white oak cabinets provide abundant storage. Both the exposed wood ceiling and oak floors were existing, we refinished them and color matched new trim as needed.
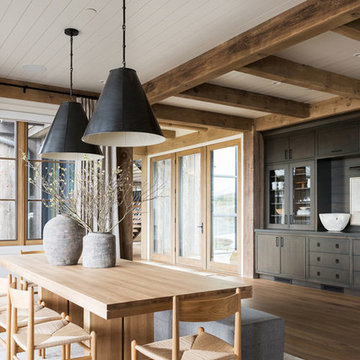
Esempio di una grande sala da pranzo aperta verso la cucina classica con pareti bianche, pavimento in legno massello medio e pavimento marrone
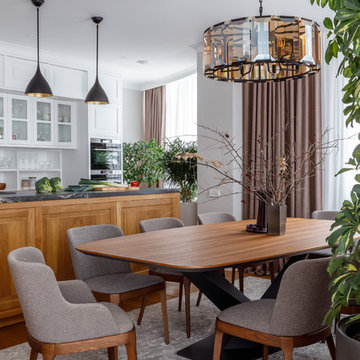
Immagine di una grande sala da pranzo aperta verso la cucina classica con pareti grigie, pavimento in legno massello medio e pavimento marrone
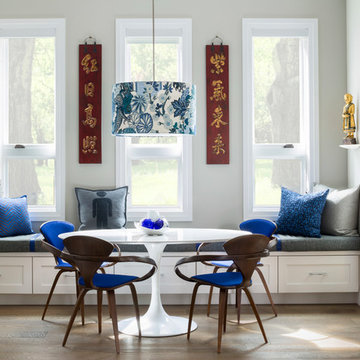
Esempio di una sala da pranzo aperta verso la cucina chic di medie dimensioni con pareti grigie, pavimento in legno massello medio, pavimento marrone e nessun camino

A modern glass fireplace an Ortal Space Creator 120 organically separates this sunken den and dining room. A set of three glazed vases in shades of amber, chartreuse and olive stand on the cream concrete hearth. Wide flagstone steps capped with oak slabs lead the way to the dining room. The base of the espresso stained dining table is accented with zebra wood and rests on an ombre rug in shades of soft green and orange. The table’s centerpiece is a hammered pot filled with greenery. Hanging above the table is a striking modern light fixture with glass globes. The ivory walls and ceiling are punctuated with warm, honey stained alder trim. Orange piping against a tone on tone chocolate fabric covers the dining chairs paying homage to the warm tones of the stained oak floor. The ebony chair legs coordinate with the black of the baby grand piano which stands at the ready for anyone eager to play the room a tune.
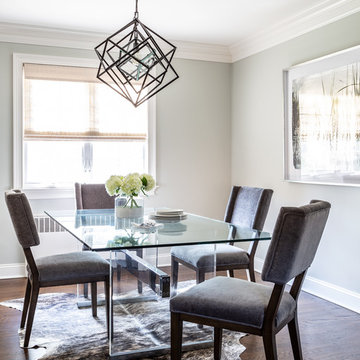
Christopher Delaney
Idee per una piccola sala da pranzo aperta verso la cucina chic con pareti beige, parquet scuro, nessun camino e pavimento marrone
Idee per una piccola sala da pranzo aperta verso la cucina chic con pareti beige, parquet scuro, nessun camino e pavimento marrone
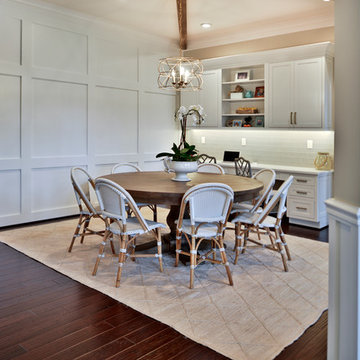
Kitchen Over 150K
If you ever found yourself shopping for a new home, finding a model home, falling in love with this model home and immediately signing on the dotted line. Yet after a few months of moving into your new home you realize that the kitchen and the layout of main level will not work out for your lifestyle. The model home you fell in love with was furnished with beautiful furniture distracting you from concentrating on what is really important to you. This is what happened to this couple in Ashburn, VA, after purchasing their dream home.
The kitchen lacked natural light, while its location was not ideal and was disrupting their daily routine. After a careful review of the kitchen design, a plan was formed to upgrade the kitchen.
Their kitchen was moved to a location between the two-story family room and front dining room. To the left of the family room there was a breakfast eating area that was not serving any purpose.
Our design incorporated the breakfast area placed along a couple feet from an adjacent pantry space to create this new dream kitchen.
By knocking down a few bearing walls, we have placed the main sink area under large backside windows. Now the kitchen can look into their beautiful backyard. A major load bearing wall between the old breakfast room and adjacent two-story family was taken down and a big steel beam took the place of that, creating a large seamless connection between the new kitchen and the rest of the home.
A large island was implemented with a prep sink, microwave, and with lots of seating space around it. Large scale professional appliances along with stunning mosaic backsplash tiles complement this amazing kitchen design.
Double barn style door in front of the pantry area sets off this storage space tucked away from rest of the kitchen. All the old tile was removed and a matching wide plank distressed wood floor was installed to create a seamless connection to rest of the home. A matching butler pantry cabinet area just outside of dining room and a wine station/drink serving area between family room and main foyer were added to better utilize the multi-function needs of the family.
The custom inset cabinetry with double layers and exotic stone counter top, distressed ceiling beams, and other amenities are just a few standouts of this project.
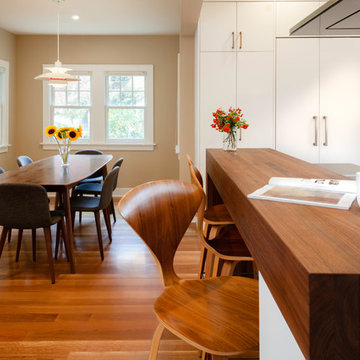
Cheryl McIntosh Photographer | greatthingsaredone.com
Esempio di una sala da pranzo aperta verso la cucina scandinava di medie dimensioni con pareti beige, pavimento in legno massello medio e pavimento marrone
Esempio di una sala da pranzo aperta verso la cucina scandinava di medie dimensioni con pareti beige, pavimento in legno massello medio e pavimento marrone

Ispirazione per una piccola sala da pranzo aperta verso la cucina chic con pareti beige, parquet scuro, camino classico, cornice del camino in pietra e pavimento marrone
Sale da Pranzo aperte verso la Cucina con pavimento marrone - Foto e idee per arredare
4