Sale da Pranzo aperte verso la Cucina con pavimento in bambù - Foto e idee per arredare
Filtra anche per:
Budget
Ordina per:Popolari oggi
121 - 140 di 322 foto
1 di 3
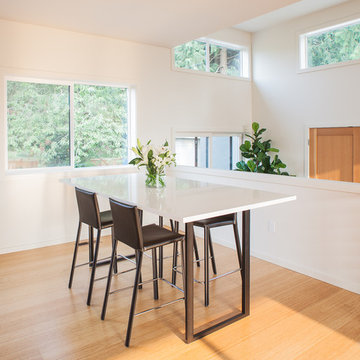
Large modern open concept living room idea in Edmonds, WA.
Photography: Jeremy Jonkman
Foto di una sala da pranzo aperta verso la cucina moderna di medie dimensioni con pavimento in bambù
Foto di una sala da pranzo aperta verso la cucina moderna di medie dimensioni con pavimento in bambù
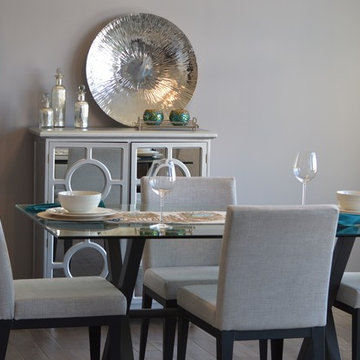
Esempio di una sala da pranzo aperta verso la cucina minimalista di medie dimensioni con pareti grigie e pavimento in bambù
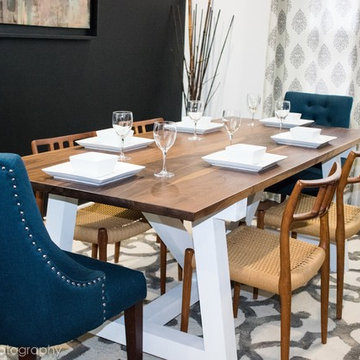
Nolan Thompson
Ispirazione per una sala da pranzo aperta verso la cucina minimalista di medie dimensioni con pareti nere, pavimento in bambù e pavimento marrone
Ispirazione per una sala da pranzo aperta verso la cucina minimalista di medie dimensioni con pareti nere, pavimento in bambù e pavimento marrone
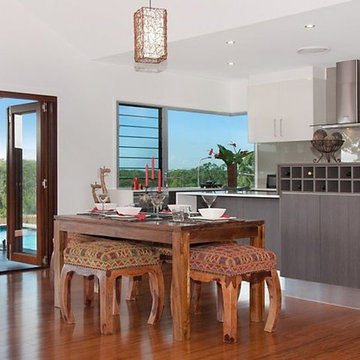
Idee per una sala da pranzo aperta verso la cucina etnica di medie dimensioni con pareti beige, pavimento in bambù e nessun camino
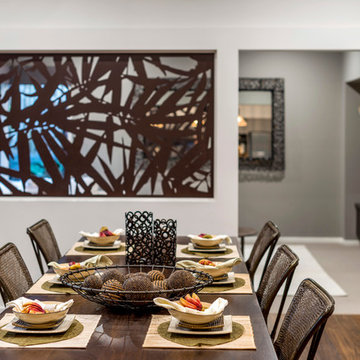
Rix Ryan
Immagine di una sala da pranzo aperta verso la cucina design di medie dimensioni con pareti bianche, pavimento in bambù e nessun camino
Immagine di una sala da pranzo aperta verso la cucina design di medie dimensioni con pareti bianche, pavimento in bambù e nessun camino
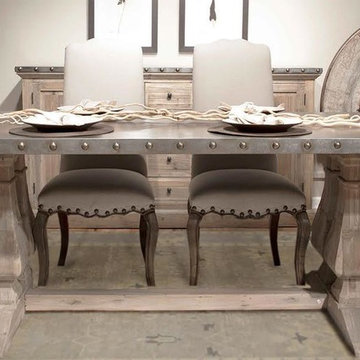
Oriental Designer Rugs, Inc. Traditional Hand Knotted rug with muted colors bring subtlety to this setting.
Foto di una sala da pranzo aperta verso la cucina stile marino di medie dimensioni con pareti beige, pavimento in bambù e nessun camino
Foto di una sala da pranzo aperta verso la cucina stile marino di medie dimensioni con pareti beige, pavimento in bambù e nessun camino
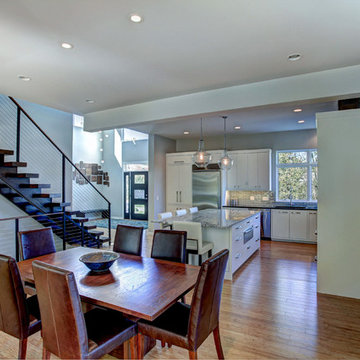
Photos by Kaity
Interiors by Ashley Cole Design
Architecture by David Maxam
Idee per una grande sala da pranzo aperta verso la cucina minimal con pareti grigie, pavimento in bambù e nessun camino
Idee per una grande sala da pranzo aperta verso la cucina minimal con pareti grigie, pavimento in bambù e nessun camino
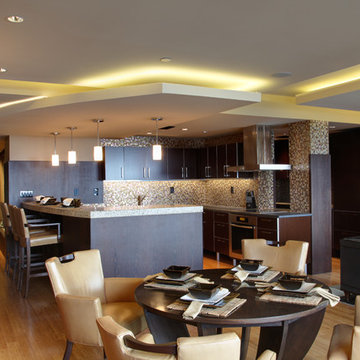
Kitchen and Dining Room with bar for entertaining.
Idee per una sala da pranzo aperta verso la cucina minimal di medie dimensioni con pareti beige, pavimento in bambù e nessun camino
Idee per una sala da pranzo aperta verso la cucina minimal di medie dimensioni con pareti beige, pavimento in bambù e nessun camino
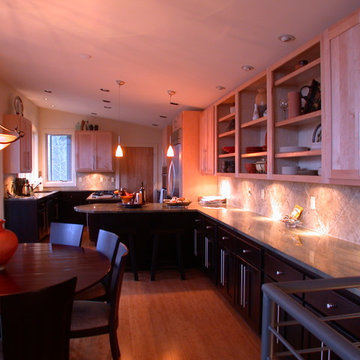
Kitchen cabinetry extends into the dining for a sleek look that is space saving. Richard C. MacCrea
Immagine di una sala da pranzo aperta verso la cucina chic di medie dimensioni con pareti beige, pavimento in bambù e pavimento multicolore
Immagine di una sala da pranzo aperta verso la cucina chic di medie dimensioni con pareti beige, pavimento in bambù e pavimento multicolore
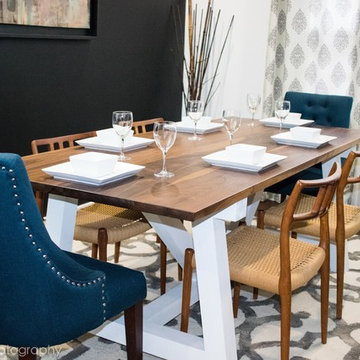
Nolan Thompson
Idee per una sala da pranzo aperta verso la cucina minimalista di medie dimensioni con pareti nere, pavimento in bambù e pavimento marrone
Idee per una sala da pranzo aperta verso la cucina minimalista di medie dimensioni con pareti nere, pavimento in bambù e pavimento marrone
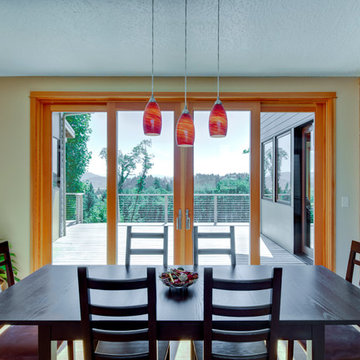
Sierra Pacific Windows and Doors
Ispirazione per una sala da pranzo aperta verso la cucina american style di medie dimensioni con pavimento in bambù, pareti beige e nessun camino
Ispirazione per una sala da pranzo aperta verso la cucina american style di medie dimensioni con pavimento in bambù, pareti beige e nessun camino
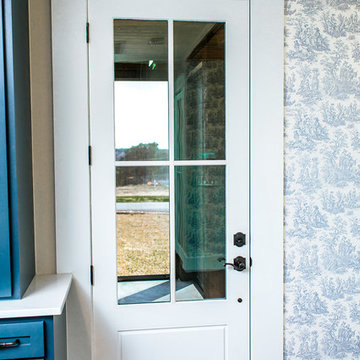
Snap Chic Photography
Huebner Design
Idee per una grande sala da pranzo aperta verso la cucina country con pareti blu, pavimento in bambù e pavimento marrone
Idee per una grande sala da pranzo aperta verso la cucina country con pareti blu, pavimento in bambù e pavimento marrone
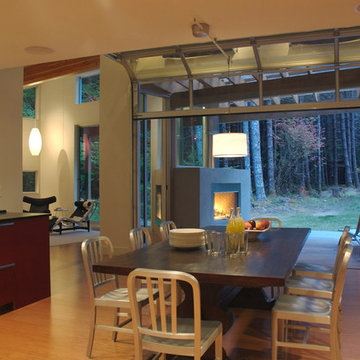
Dining room looking towards backyard
Photo by CAST architecture
Idee per una grande sala da pranzo aperta verso la cucina moderna con pareti bianche e pavimento in bambù
Idee per una grande sala da pranzo aperta verso la cucina moderna con pareti bianche e pavimento in bambù
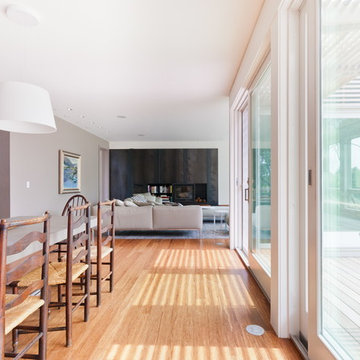
Photographer: © Resolution: 4 Architecture
Foto di una sala da pranzo aperta verso la cucina contemporanea con pareti grigie, pavimento in bambù, camino classico e cornice del camino in metallo
Foto di una sala da pranzo aperta verso la cucina contemporanea con pareti grigie, pavimento in bambù, camino classico e cornice del camino in metallo
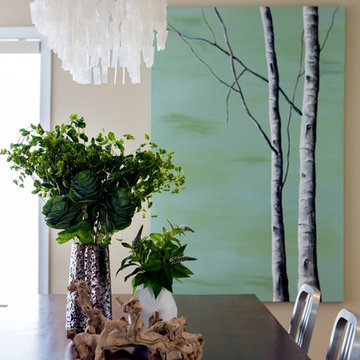
Ilumus Photography
Esempio di una sala da pranzo aperta verso la cucina minimal di medie dimensioni con pareti beige, pavimento in bambù e pavimento marrone
Esempio di una sala da pranzo aperta verso la cucina minimal di medie dimensioni con pareti beige, pavimento in bambù e pavimento marrone
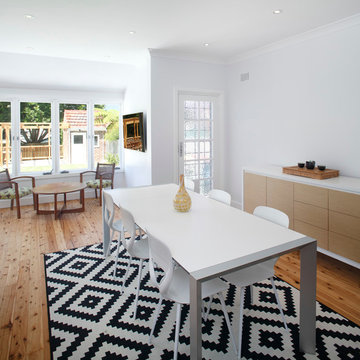
The kitchen and dining room are part of a larger renovation and extension that saw the rear of this home transformed from a small, dark, many-roomed space into a large, bright, open-plan family haven. With a goal to re-invent the home to better suit the needs of the owners, the designer needed to consider making alterations to many rooms in the home including two bathrooms, a laundry, outdoor pergola and a section of hallway.
This was a large job with many facets to oversee and consider but, in Nouvelle’s favour was the fact that the company oversaw all aspects of the project including design, construction and project management. This meant all members of the team were in the communication loop which helped the project run smoothly.
To keep the rear of the home light and bright, the designer choose a warm white finish for the cabinets and benchtop which was highlighted by the bright turquoise tiled splashback. The rear wall was moved outwards and given a bay window shape to create a larger space with expanses of glass to the doors and walls which invite the natural light into the home and make indoor/outdoor entertaining so easy.
The laundry is a clever conversion of an existing outhouse and has given the structure a new lease on life. Stripped bare and re-fitted, the outhouse has been re-purposed to keep the historical exterior while provide a modern, functional interior. A new pergola adjacent to the laundry makes the perfect outside entertaining area and can be used almost year-round.
Inside the house, two bathrooms were renovated utilising the same funky floor tile with its modern, matte finish. Clever design means both bathrooms, although compact, are practical inclusions which help this family during the busy morning rush. In considering the renovation as a whole, it was determined necessary to reconfigure the hallway adjacent to the downstairs bathroom to create a new traffic flow through to the kitchen from the front door and enable a more practical kitchen design to be created.
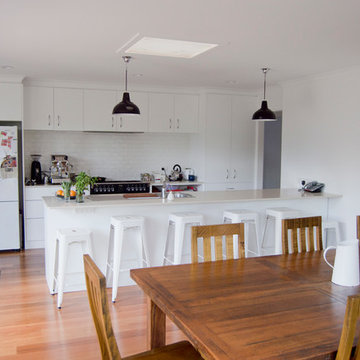
The original design for the house had the kitchen boxed in on all sides by half-height and full-height walls. It was a dead-end space that didn’t interface well with the rest of the house. Primary access from the main entryway was through a hallway behind the kitchen. We pulled the kitchen out on all sides and opened up the main living space. By claiming back the dark hallway and circulation spaces, the house now has a larger and more useable kitchen and dining area. The original footprint of the house remained the same; we didn’t need to extend anything.
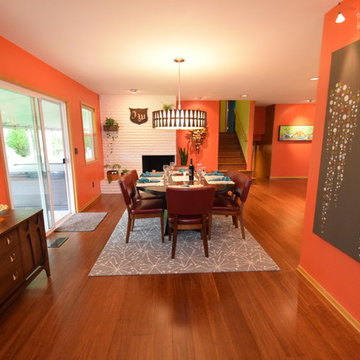
Round shapes and walnut woodwork pull the whole space together. The sputnik shapes in the rug are mimicked in the Living Room light sconces and the artwork on the wall near the Entry Door. The Pantry Door pulls the circular and walnut together as well.
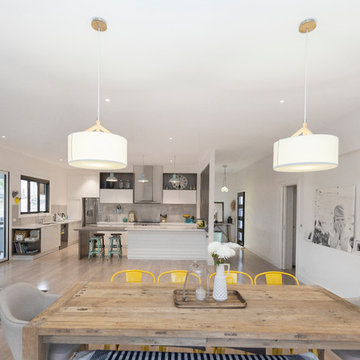
New extension to create open living, dining and kitchen area. Entry door has privacy while still maintaining the open feel.
Ispirazione per una grande sala da pranzo aperta verso la cucina minimal con pareti bianche, pavimento in bambù, camino classico, cornice del camino piastrellata e pavimento beige
Ispirazione per una grande sala da pranzo aperta verso la cucina minimal con pareti bianche, pavimento in bambù, camino classico, cornice del camino piastrellata e pavimento beige
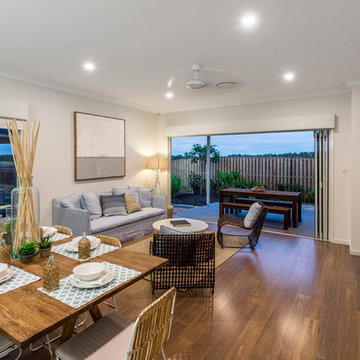
Rix Ryan
Immagine di una sala da pranzo aperta verso la cucina stile marino di medie dimensioni con pareti bianche, pavimento in bambù e nessun camino
Immagine di una sala da pranzo aperta verso la cucina stile marino di medie dimensioni con pareti bianche, pavimento in bambù e nessun camino
Sale da Pranzo aperte verso la Cucina con pavimento in bambù - Foto e idee per arredare
7