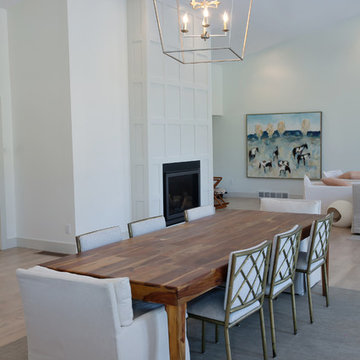Sale da Pranzo aperte verso il Soggiorno - Foto e idee per arredare
Filtra anche per:
Budget
Ordina per:Popolari oggi
201 - 220 di 2.037 foto
1 di 5
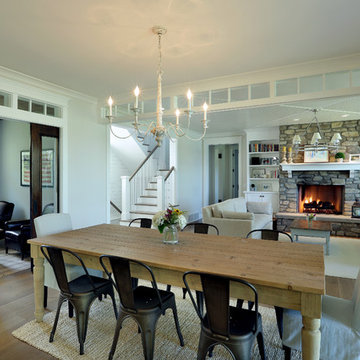
Builder: Boone Construction
Photographer: M-Buck Studio
This lakefront farmhouse skillfully fits four bedrooms and three and a half bathrooms in this carefully planned open plan. The symmetrical front façade sets the tone by contrasting the earthy textures of shake and stone with a collection of crisp white trim that run throughout the home. Wrapping around the rear of this cottage is an expansive covered porch designed for entertaining and enjoying shaded Summer breezes. A pair of sliding doors allow the interior entertaining spaces to open up on the covered porch for a seamless indoor to outdoor transition.
The openness of this compact plan still manages to provide plenty of storage in the form of a separate butlers pantry off from the kitchen, and a lakeside mudroom. The living room is centrally located and connects the master quite to the home’s common spaces. The master suite is given spectacular vistas on three sides with direct access to the rear patio and features two separate closets and a private spa style bath to create a luxurious master suite. Upstairs, you will find three additional bedrooms, one of which a private bath. The other two bedrooms share a bath that thoughtfully provides privacy between the shower and vanity.
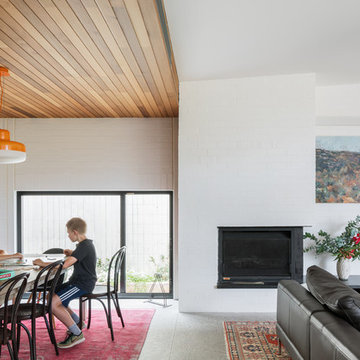
Katherine Lu
Ispirazione per una sala da pranzo aperta verso il soggiorno design di medie dimensioni con pareti bianche, pavimento in cemento, stufa a legna, cornice del camino in mattoni e pavimento grigio
Ispirazione per una sala da pranzo aperta verso il soggiorno design di medie dimensioni con pareti bianche, pavimento in cemento, stufa a legna, cornice del camino in mattoni e pavimento grigio
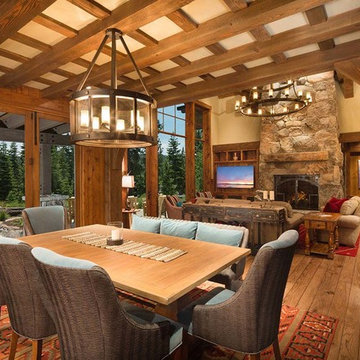
Tom Zikas
Esempio di una grande sala da pranzo aperta verso il soggiorno stile rurale con pareti beige e pavimento in legno massello medio
Esempio di una grande sala da pranzo aperta verso il soggiorno stile rurale con pareti beige e pavimento in legno massello medio
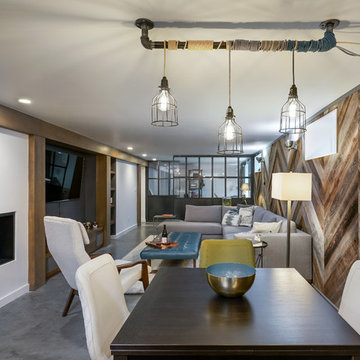
L+M's ADU is a basement converted to an accessory dwelling unit (ADU) with exterior & main level access, wet bar, living space with movie center & ethanol fireplace, office divided by custom steel & glass "window" grid, guest bathroom, & guest bedroom. Along with an efficient & versatile layout, we were able to get playful with the design, reflecting the whimsical personalties of the home owners.
credits
design: Matthew O. Daby - m.o.daby design
interior design: Angela Mechaley - m.o.daby design
construction: Hammish Murray Construction
custom steel fabricator: Flux Design
reclaimed wood resource: Viridian Wood
photography: Darius Kuzmickas - KuDa Photography
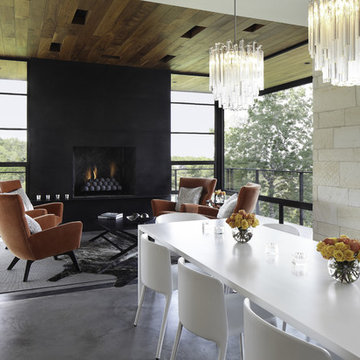
Nestled into sloping topography, the design of this home allows privacy from the street while providing unique vistas throughout the house and to the surrounding hill country and downtown skyline. Layering rooms with each other as well as circulation galleries, insures seclusion while allowing stunning downtown views. The owners' goals of creating a home with a contemporary flow and finish while providing a warm setting for daily life was accomplished through mixing warm natural finishes such as stained wood with gray tones in concrete and local limestone. The home's program also hinged around using both passive and active green features. Sustainable elements include geothermal heating/cooling, rainwater harvesting, spray foam insulation, high efficiency glazing, recessing lower spaces into the hillside on the west side, and roof/overhang design to provide passive solar coverage of walls and windows. The resulting design is a sustainably balanced, visually pleasing home which reflects the lifestyle and needs of the clients.
Photography by Andrew Pogue
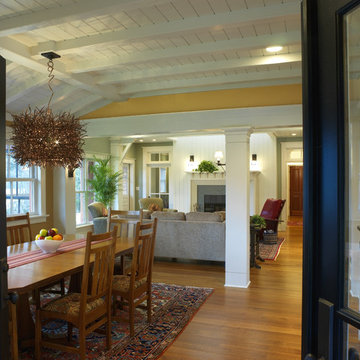
Photo: Herbert Studios
Idee per una sala da pranzo aperta verso il soggiorno chic con pareti gialle e pavimento in legno massello medio
Idee per una sala da pranzo aperta verso il soggiorno chic con pareti gialle e pavimento in legno massello medio
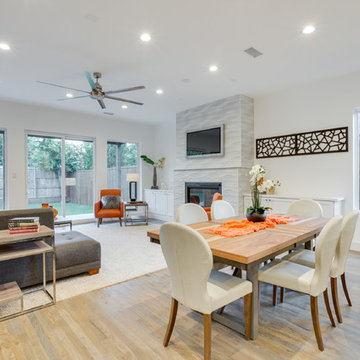
Esempio di una sala da pranzo aperta verso il soggiorno minimalista di medie dimensioni con pareti bianche, parquet chiaro, nessun camino e pavimento marrone
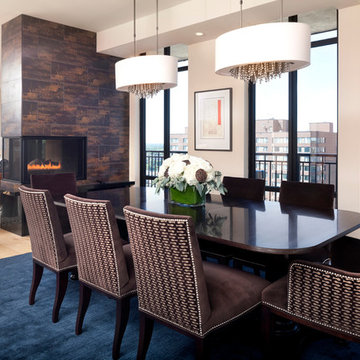
Steven Henke Studio
Idee per una sala da pranzo aperta verso il soggiorno design con pareti bianche, parquet chiaro, camino bifacciale e cornice del camino in intonaco
Idee per una sala da pranzo aperta verso il soggiorno design con pareti bianche, parquet chiaro, camino bifacciale e cornice del camino in intonaco
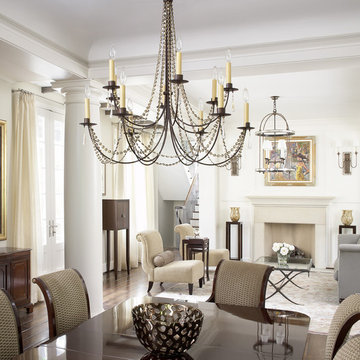
This dining room is divine. The elegant chandelier compliments the beautiful wood lined throughout the first floor of this house. This house was built by Mark Hickman of Mark Hickman Homes and is truly a spectacular house.
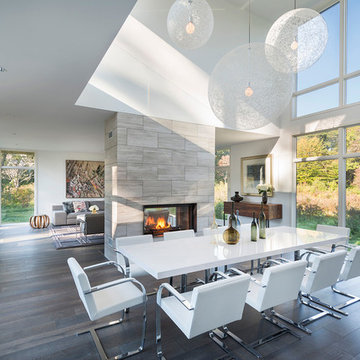
Flavin Architects collaborated with Ben Wood Studio Shanghai on the design of this modern house overlooking a blueberry farm. A contemporary design that looks at home in a traditional New England landscape, this house features many environmentally sustainable features including passive solar heat and native landscaping. The house is clad in stucco and natural wood in clear and stained finishes and also features a double height dining room with a double-sided fireplace.
Photo by: Nat Rea Photography
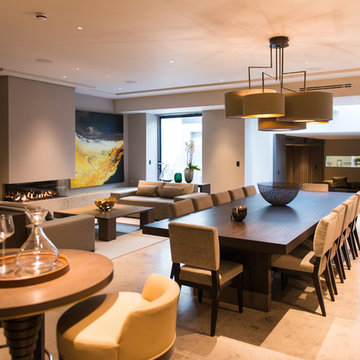
Immagine di una grande sala da pranzo aperta verso il soggiorno contemporanea con pareti beige, camino lineare Ribbon e pavimento beige
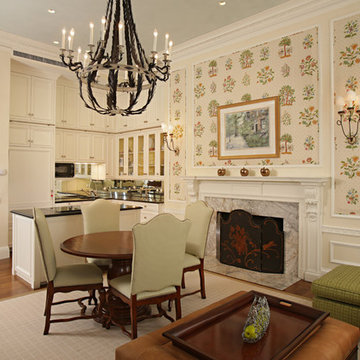
Ispirazione per una sala da pranzo aperta verso il soggiorno chic di medie dimensioni con pavimento in legno massello medio, pareti multicolore e camino classico
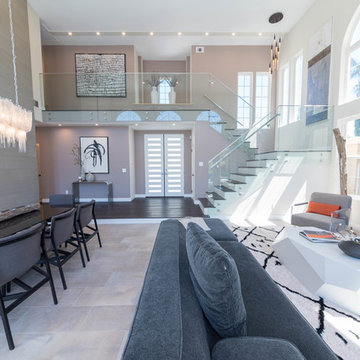
Foto di una grande sala da pranzo aperta verso il soggiorno minimalista con nessun camino, pavimento beige, pareti grigie e pavimento in gres porcellanato
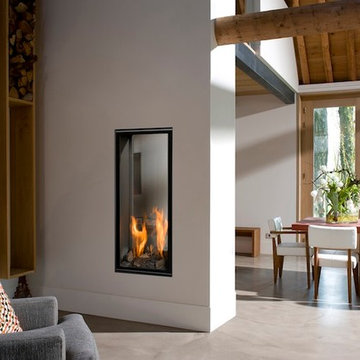
The Vertical Bell 3 line falls under the ‘new generation gas fires‘ where the focus is on both design and safety. This is the result of many years of knowledge, research and experience. The Vertical Bell is characterized by its own vertical design.
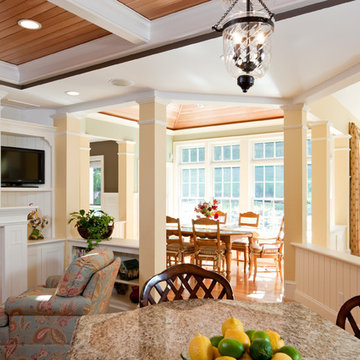
Walls were opened up to allow for views to the new breakfast room addition from the kitchen. The original eating area was converted to a cozy sitting area with a gas fireplace. Photo by Greg Premru
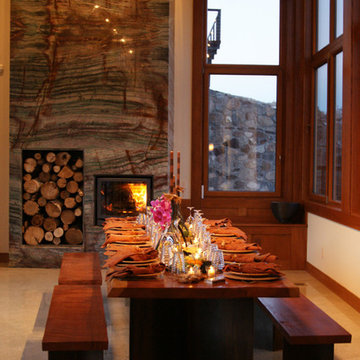
Immagine di una sala da pranzo aperta verso il soggiorno contemporanea con pareti beige, pavimento in pietra calcarea, camino classico e cornice del camino in pietra
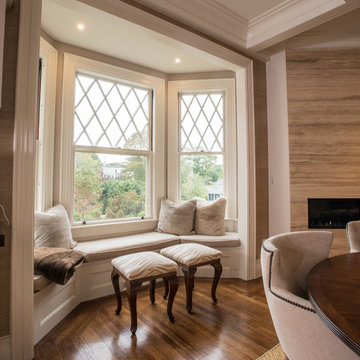
Photography by Jack Foley
Foto di una sala da pranzo aperta verso il soggiorno classica di medie dimensioni con pareti beige, parquet scuro, camino ad angolo e cornice del camino in pietra
Foto di una sala da pranzo aperta verso il soggiorno classica di medie dimensioni con pareti beige, parquet scuro, camino ad angolo e cornice del camino in pietra
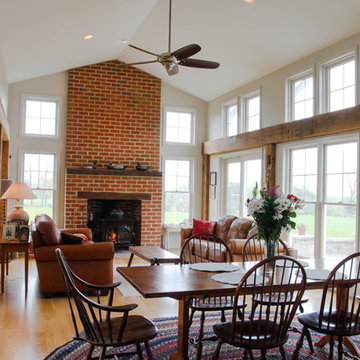
Roost Architecture, Inc
Idee per una sala da pranzo aperta verso il soggiorno country con pareti beige e pavimento in legno massello medio
Idee per una sala da pranzo aperta verso il soggiorno country con pareti beige e pavimento in legno massello medio
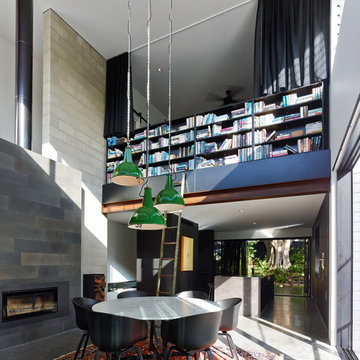
photography by Scott Burrows
Foto di una grande sala da pranzo aperta verso il soggiorno design con camino lineare Ribbon
Foto di una grande sala da pranzo aperta verso il soggiorno design con camino lineare Ribbon
Sale da Pranzo aperte verso il Soggiorno - Foto e idee per arredare
11
