Sale da Pranzo aperte verso il Soggiorno - Foto e idee per arredare
Filtra anche per:
Budget
Ordina per:Popolari oggi
161 - 180 di 10.431 foto
1 di 3
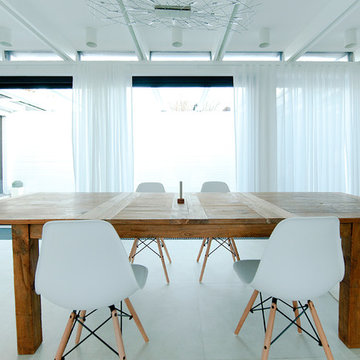
Die dunklen Bodenfliesen wurden durch helle, matte Fliesen in Betonoptik ersetzt und die schwarzen Holzdecken weiß gestrichen.
Interior Design: freudenspiel by Elisabeth Zola
Fotos: Zolaproduction
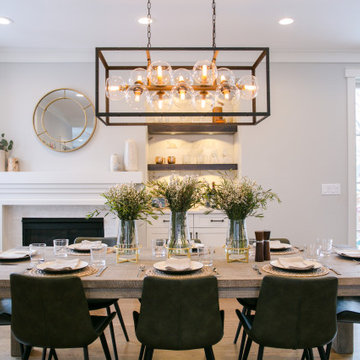
Our clients were also looking for a large dining room that was open to the rest of the home and perfect for big family gatherings. So, we removed what had been a small family room and eat-in dining area to create a spacious dining room with a fireplace and bar. We added custom cabinetry to the bar area with open shelving for displaying and designed a custom surround for their fireplace that ties in with the wood work we designed for their living room. We brought in the tones and materiality from the kitchen to unite the spaces and added a mixed metal light fixture to bring the space together

A coastal Scandinavian renovation project, combining a Victorian seaside cottage with Scandi design. We wanted to create a modern, open-plan living space but at the same time, preserve the traditional elements of the house that gave it it's character.

Foto: Michael Voit, Nußdorf
Idee per una sala da pranzo aperta verso il soggiorno contemporanea con pareti bianche, pavimento in legno massello medio, stufa a legna, cornice del camino in intonaco e soffitto in legno
Idee per una sala da pranzo aperta verso il soggiorno contemporanea con pareti bianche, pavimento in legno massello medio, stufa a legna, cornice del camino in intonaco e soffitto in legno

Modern Dining Room in an open floor plan, sits between the Living Room, Kitchen and Entryway. The modern electric fireplace wall is finished in distressed grey plaster. Modern Dining Room Furniture in Black and white is paired with a sculptural glass chandelier.

Lauren Smyth designs over 80 spec homes a year for Alturas Homes! Last year, the time came to design a home for herself. Having trusted Kentwood for many years in Alturas Homes builder communities, Lauren knew that Brushed Oak Whisker from the Plateau Collection was the floor for her!
She calls the look of her home ‘Ski Mod Minimalist’. Clean lines and a modern aesthetic characterizes Lauren's design style, while channeling the wild of the mountains and the rivers surrounding her hometown of Boise.

Idee per una sala da pranzo aperta verso il soggiorno moderna di medie dimensioni con pareti bianche, parquet scuro, camino classico, cornice del camino in pietra, pavimento marrone e carta da parati
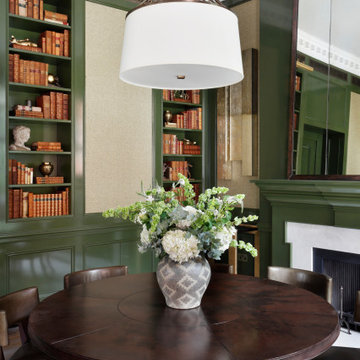
Foto di una sala da pranzo aperta verso il soggiorno tradizionale di medie dimensioni con pareti verdi, camino classico e cornice del camino piastrellata
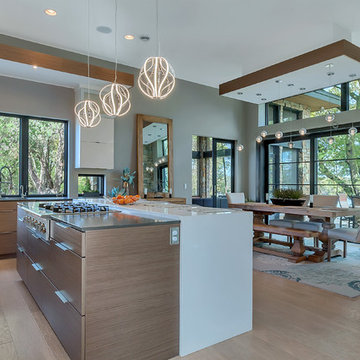
Lynnette Bauer - 360REI
Ispirazione per una grande sala da pranzo aperta verso il soggiorno minimal con pareti grigie, parquet chiaro, camino classico, cornice del camino in metallo e pavimento beige
Ispirazione per una grande sala da pranzo aperta verso il soggiorno minimal con pareti grigie, parquet chiaro, camino classico, cornice del camino in metallo e pavimento beige
Lauren Colton
Foto di una sala da pranzo aperta verso il soggiorno moderna di medie dimensioni con pareti bianche, pavimento in legno massello medio, camino classico, cornice del camino in mattoni e pavimento marrone
Foto di una sala da pranzo aperta verso il soggiorno moderna di medie dimensioni con pareti bianche, pavimento in legno massello medio, camino classico, cornice del camino in mattoni e pavimento marrone

Idee per una sala da pranzo aperta verso il soggiorno bohémian di medie dimensioni con pareti bianche, pavimento in ardesia, camino classico, cornice del camino in intonaco e pavimento grigio
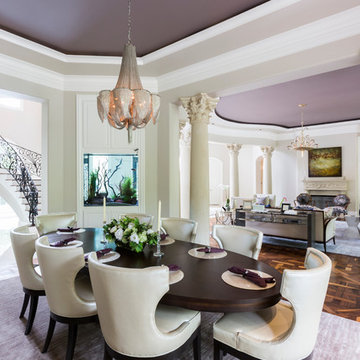
Photos by Julie Soefer
Idee per una sala da pranzo aperta verso il soggiorno classica con pareti beige, pavimento in legno massello medio, camino classico e cornice del camino in intonaco
Idee per una sala da pranzo aperta verso il soggiorno classica con pareti beige, pavimento in legno massello medio, camino classico e cornice del camino in intonaco
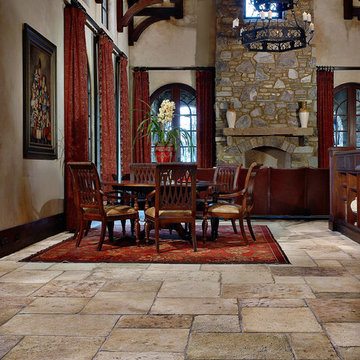
These French limestone pavers, reclaimed from historic manors and farm houses in Burgundy, date as far back as the 13th century. Generations of wear have resulted in pleasingly uneven surfaces. This unique, lived-in patina makes it the crème de la crème of natural stone. As Dalle de Bourgogne and other reclaimed limestone becomes increasingly rare and hard to find, Francois & Co has developed stunning, high quality alternatives to meet demand, including our newly quarried collection of Rustic French limestone.
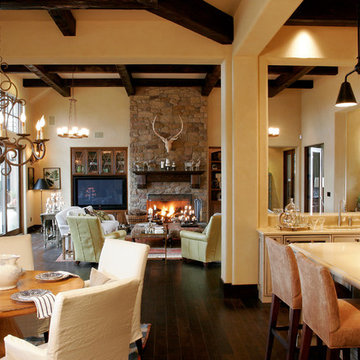
French Country masterpiece featured in the NW Natural Street of Dreams, Portland, OR. Photo by Fabienne Photography and Design
Foto di una sala da pranzo aperta verso il soggiorno tradizionale con cornice del camino in pietra
Foto di una sala da pranzo aperta verso il soggiorno tradizionale con cornice del camino in pietra

Esempio di una sala da pranzo aperta verso il soggiorno scandinava di medie dimensioni con pareti bianche, pavimento in cemento, stufa a legna, cornice del camino in intonaco, pavimento grigio e soffitto in legno

Ispirazione per una grande sala da pranzo aperta verso il soggiorno minimalista con pareti beige, moquette, camino classico, cornice del camino in metallo, pavimento beige, soffitto a cassettoni e carta da parati

Adding a dining space to your great room not only creates a cohesive design, but brings the spaces in your home together.
Esempio di una sala da pranzo aperta verso il soggiorno design con pareti bianche, parquet chiaro, camino bifacciale, cornice del camino in pietra e soffitto in legno
Esempio di una sala da pranzo aperta verso il soggiorno design con pareti bianche, parquet chiaro, camino bifacciale, cornice del camino in pietra e soffitto in legno

This beautiful, new construction home in Greenwich Connecticut was staged by BA Staging & Interiors to showcase all of its beautiful potential, so it will sell for the highest possible value. The staging was carefully curated to be sleek and modern, but at the same time warm and inviting to attract the right buyer. This staging included a lifestyle merchandizing approach with an obsessive attention to detail and the most forward design elements. Unique, large scale pieces, custom, contemporary artwork and luxurious added touches were used to transform this new construction into a dream home.

This brownstone, located in Harlem, consists of five stories which had been duplexed to create a two story rental unit and a 3 story home for the owners. The owner hired us to do a modern renovation of their home and rear garden. The garden was under utilized, barely visible from the interior and could only be accessed via a small steel stair at the rear of the second floor. We enlarged the owner’s home to include the rear third of the floor below which had walk out access to the garden. The additional square footage became a new family room connected to the living room and kitchen on the floor above via a double height space and a new sculptural stair. The rear facade was completely restructured to allow us to install a wall to wall two story window and door system within the new double height space creating a connection not only between the two floors but with the outside. The garden itself was terraced into two levels, the bottom level of which is directly accessed from the new family room space, the upper level accessed via a few stone clad steps. The upper level of the garden features a playful interplay of stone pavers with wood decking adjacent to a large seating area and a new planting bed. Wet bar cabinetry at the family room level is mirrored by an outside cabinetry/grill configuration as another way to visually tie inside to out. The second floor features the dining room, kitchen and living room in a large open space. Wall to wall builtins from the front to the rear transition from storage to dining display to kitchen; ending at an open shelf display with a fireplace feature in the base. The third floor serves as the children’s floor with two bedrooms and two ensuite baths. The fourth floor is a master suite with a large bedroom and a large bathroom bridged by a walnut clad hall that conceals a closet system and features a built in desk. The master bath consists of a tiled partition wall dividing the space to create a large walkthrough shower for two on one side and showcasing a free standing tub on the other. The house is full of custom modern details such as the recessed, lit handrail at the house’s main stair, floor to ceiling glass partitions separating the halls from the stairs and a whimsical builtin bench in the entry.

Ispirazione per una grande sala da pranzo aperta verso il soggiorno design con pareti grigie, pavimento in legno massello medio, camino lineare Ribbon, cornice del camino in pietra e pavimento marrone
Sale da Pranzo aperte verso il Soggiorno - Foto e idee per arredare
9