Sale da Pranzo aperte verso il Soggiorno - Foto e idee per arredare
Filtra anche per:
Budget
Ordina per:Popolari oggi
181 - 200 di 11.735 foto
1 di 3

This stunning custom four sided glass fireplace with traditional logset boasts the largest flames on the market and safe-to-touch glass with our Patent-Pending dual pane glass cooling system.
Fireplace Manufacturer: Acucraft Fireplaces
Architect: Eigelberger
Contractor: Brikor Associates
Interior Furnishing: Chalissima
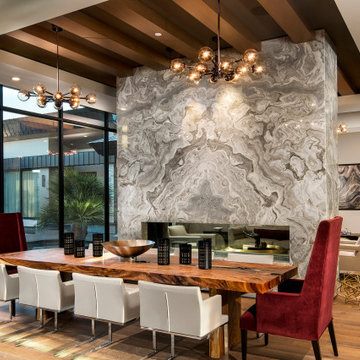
Esempio di una sala da pranzo aperta verso il soggiorno minimal con pareti beige, pavimento in legno massello medio, camino bifacciale e pavimento marrone

Ispirazione per una grande sala da pranzo aperta verso il soggiorno design con pareti bianche, pavimento in legno massello medio, camino bifacciale, cornice del camino in pietra e pavimento marrone
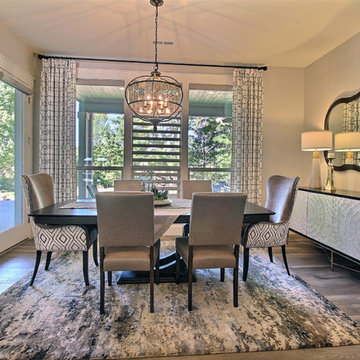
Paint by Sherwin Williams
Body Color - Agreeable Gray - SW 7029
Trim Color - Dover White - SW 6385
Media Room Wall Color - Accessible Beige - SW 7036
Interior Stone by Eldorado Stone
Stone Product Stacked Stone in Nantucket
Gas Fireplace by Heat & Glo
Flooring & Tile by Macadam Floor & Design
Hardwood by Kentwood Floors
Hardwood Product Originals Series - Milltown in Brushed Oak Calico
Kitchen Backsplash by Surface Art
Tile Product - Translucent Linen Glass Mosaic in Sand
Sinks by Decolav
Slab Countertops by Wall to Wall Stone Corp
Quartz Product True North Tropical White
Windows by Milgard Windows & Doors
Window Product Style Line® Series
Window Supplier Troyco - Window & Door
Window Treatments by Budget Blinds
Lighting by Destination Lighting
Fixtures by Crystorama Lighting
Interior Design by Creative Interiors & Design
Custom Cabinetry & Storage by Northwood Cabinets
Customized & Built by Cascade West Development
Photography by ExposioHDR Portland
Original Plans by Alan Mascord Design Associates
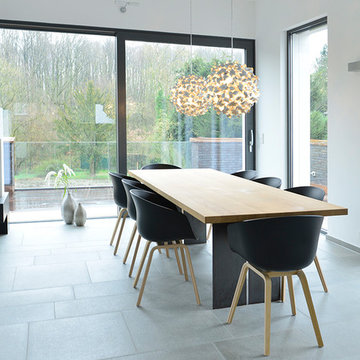
Ulrike Harbach
Idee per una grande sala da pranzo aperta verso il soggiorno contemporanea con pareti bianche, pavimento con piastrelle in ceramica, camino classico, cornice del camino in intonaco e pavimento grigio
Idee per una grande sala da pranzo aperta verso il soggiorno contemporanea con pareti bianche, pavimento con piastrelle in ceramica, camino classico, cornice del camino in intonaco e pavimento grigio
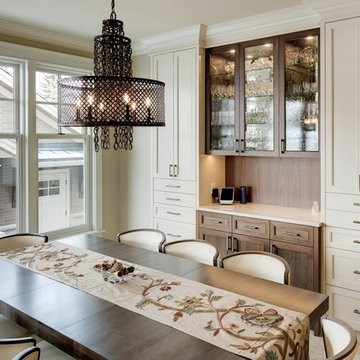
Ispirazione per una sala da pranzo aperta verso il soggiorno chic di medie dimensioni con pareti beige, pavimento in travertino, camino classico e cornice del camino in pietra
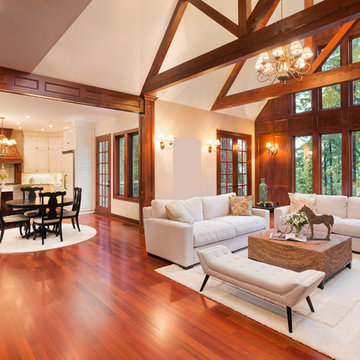
Aayers floors Home Collection Original is a sliced and smooth finished Engineered Brazilian Cherry with maintenance-free. Featuring natural reddish-brown tons and hues. Exotic warm cherry grain and authentic texture on the surface bring the world into your home with tempting rare exotics species from around the globe. Brazilian Cherry is a very sturdy and resilient hardwood with a higher ranting on the Janka Hardness Scale. Exotics uniqueless design in one of the toughest engineered flooring makes it a great choice for any high-traffic area.
Feel free to reach out with any questions you have about our Brazilian Cherry Flooring. We would be happy to answer them for you.
Specifications
Collection: Aayers Home Collection
Species: Brazilian Cherry
Finish: Polyurethane with Aluminum Oxide Finish
Texture: Smooth Finish
Edge: Micro Bevel
Profile: 1/2" Tongue & Groove / End Matched
Width: 5"
Length: Up to 6'
Structure: Cross Board Engineered
Certification: FSC, CARB, Lacey
Installation: Glue, Nail Down, Float
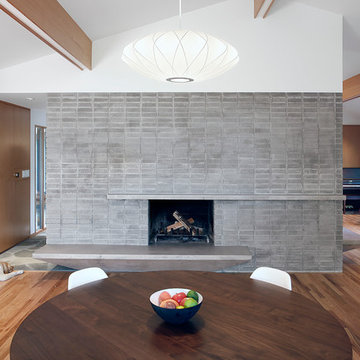
Mark Woods
Ispirazione per una sala da pranzo aperta verso il soggiorno minimalista di medie dimensioni con pareti marroni, parquet chiaro, camino classico e cornice del camino in pietra
Ispirazione per una sala da pranzo aperta verso il soggiorno minimalista di medie dimensioni con pareti marroni, parquet chiaro, camino classico e cornice del camino in pietra
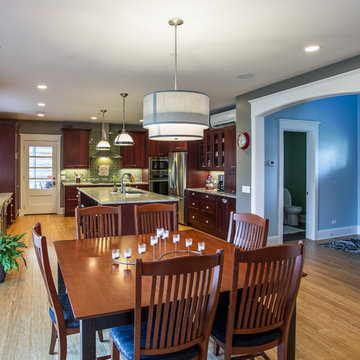
This custom, high-performance home was designed and built to a LEED for Homes Platinum rating, the highest rating given to homes when certified by the US Green Building Council. The house has been laid out to take maximum advantage of both passive and active solar energy, natural ventilation, low impact and recyclable materials, high efficiency lighting and controls, in a structure that is very simple and economical to build. The envelope of the house is designed to require a minimum amount of energy in order to live and use the home based on the lifestyle of the occupants. The home will have an innovative HVAC system that has been recently developed by engineers from the University of Illinois which uses considerably less energy than a conventional heating and cooling system and provides extremely high indoor air quality utilizing a CERV (conditioned energy recovery ventilation system) combined with a cost effective installation.
Josh Pabst
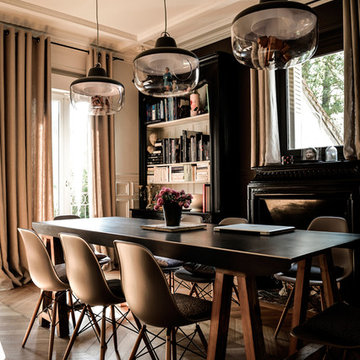
Idee per una sala da pranzo aperta verso il soggiorno design di medie dimensioni con parquet scuro, camino classico e pareti nere
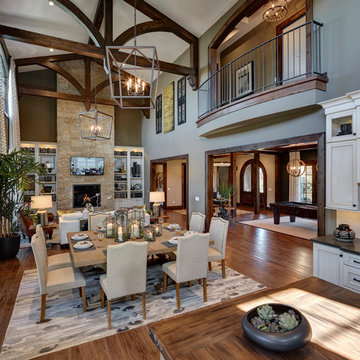
James Haefner Photography
Immagine di una grande sala da pranzo aperta verso il soggiorno chic con pareti verdi, pavimento in legno massello medio, camino classico e cornice del camino in pietra
Immagine di una grande sala da pranzo aperta verso il soggiorno chic con pareti verdi, pavimento in legno massello medio, camino classico e cornice del camino in pietra
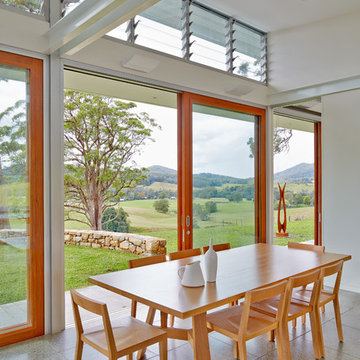
Marian Riabic
Ispirazione per una grande sala da pranzo aperta verso il soggiorno design con pareti bianche, pavimento in cemento, camino bifacciale e cornice del camino in cemento
Ispirazione per una grande sala da pranzo aperta verso il soggiorno design con pareti bianche, pavimento in cemento, camino bifacciale e cornice del camino in cemento
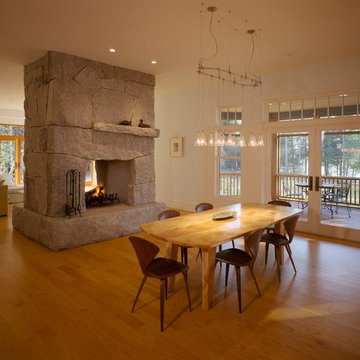
Brian Vanden Brink
Idee per una grande sala da pranzo aperta verso il soggiorno tradizionale con pareti bianche, parquet chiaro, camino bifacciale e cornice del camino in pietra
Idee per una grande sala da pranzo aperta verso il soggiorno tradizionale con pareti bianche, parquet chiaro, camino bifacciale e cornice del camino in pietra
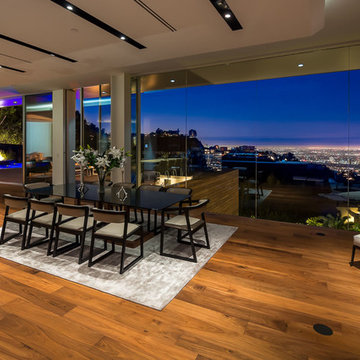
Mark Singer
Immagine di un'ampia sala da pranzo aperta verso il soggiorno minimalista con pareti grigie, pavimento in legno massello medio, camino lineare Ribbon e cornice del camino in pietra
Immagine di un'ampia sala da pranzo aperta verso il soggiorno minimalista con pareti grigie, pavimento in legno massello medio, camino lineare Ribbon e cornice del camino in pietra
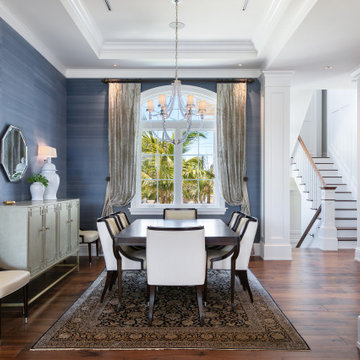
Nestled in the white sands of Lido Beach, overlooking a 100-acre preserve of Florida habitat, this Colonial West Indies home celebrates the natural beauty that Sarasota is known for. Inspired by the sugar plantation estates on the island of Barbados, “Orchid Beach” radiates a barefoot elegance. The kitchen is an effortless extension of this style. A natural light filled kitchen extends into the expansive family room, dining room, and foyer all with high coffered ceilings for a grand entertainment space.
The dining room, encased in a subtle blue textured wallpaper is formal, yet welcoming. Between the kitchen and dining room there is a full size, walk in wine cellar, with a dedicated climate controlled system.
The Orchid Beach kitchen was designed as a personal and entertainment oasis for the owners to share the Florida lifestyle with their family and friends. The home gives the feeling of traveling back in time to a spectacular island estate and promises to become a timeless piece of architecture on Lido Key.
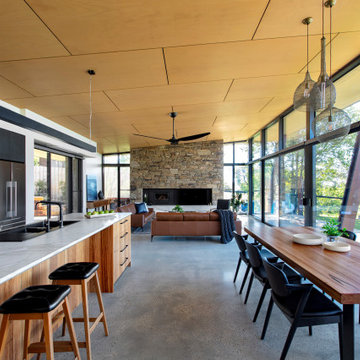
Immagine di una grande sala da pranzo aperta verso il soggiorno moderna con pareti bianche, pavimento in cemento, camino classico, cornice del camino in pietra e pavimento grigio
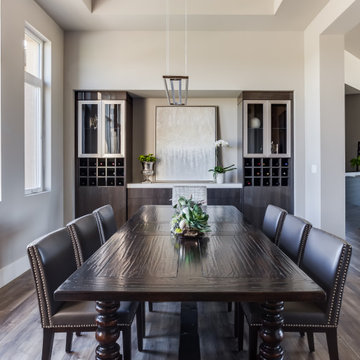
Built to the exacting standards of a young, self-made couple, this design exemplifies their taste: clean, clear, crisp and ready for anything life may throw at them.
The dining room is ready for entertaining with a built in wine bar, buffet serving space and a table the couple purchased as newlyweds for sentimentality.

Preliminary designs and finished pieces for a beautiful custom home we contributed to in 2018. The basic layout and specifications were provided, we designed and created the finished product. The 14' dining table is elm and reclaimed Douglas fir with a blackened steel insert and trestle. The mantel was created from remnant beams from the home's construction.
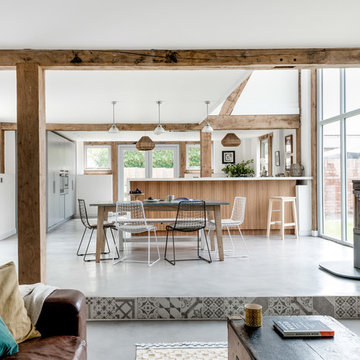
Idee per una sala da pranzo aperta verso il soggiorno country con pareti bianche, stufa a legna, cornice del camino in metallo e pavimento grigio
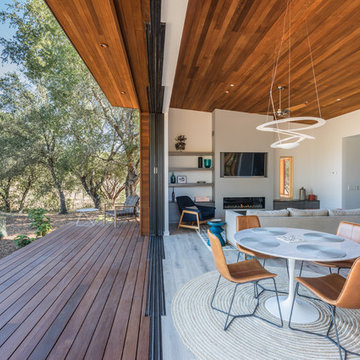
Ispirazione per una sala da pranzo aperta verso il soggiorno contemporanea di medie dimensioni con pareti bianche, parquet chiaro, camino lineare Ribbon, cornice del camino in intonaco e pavimento grigio
Sale da Pranzo aperte verso il Soggiorno - Foto e idee per arredare
10