Sale da Pranzo aperte verso il Soggiorno con soffitto ribassato - Foto e idee per arredare
Ordina per:Popolari oggi
61 - 80 di 712 foto
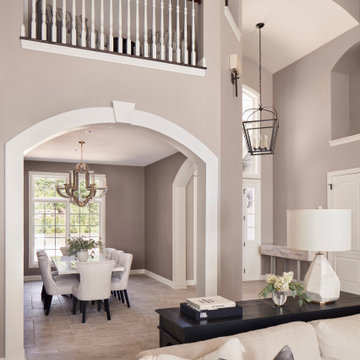
Photo Credit - David Bader
Immagine di una sala da pranzo aperta verso il soggiorno chic di medie dimensioni con pareti viola, moquette, camino classico, cornice del camino in pietra, pavimento beige e soffitto ribassato
Immagine di una sala da pranzo aperta verso il soggiorno chic di medie dimensioni con pareti viola, moquette, camino classico, cornice del camino in pietra, pavimento beige e soffitto ribassato
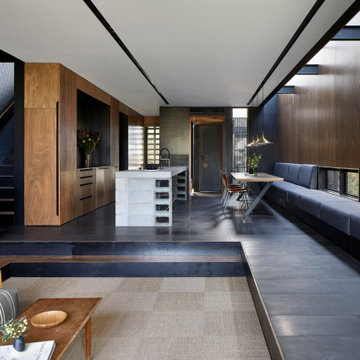
Idee per una grande sala da pranzo aperta verso il soggiorno minimalista con pareti marroni, pavimento grigio, soffitto ribassato e pareti in legno
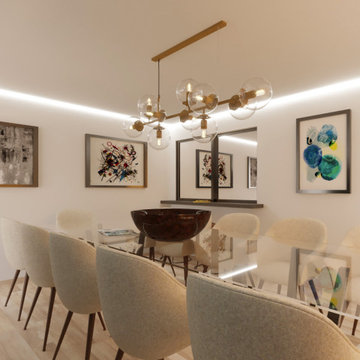
These images belong to a contest (Bhauss) made at the end of April 2022 for a house in Santiago, Chile. The client asked for the remodel of the dining room only and they had the specs and the style very clear in this project. These renders and design won third place in the contest.
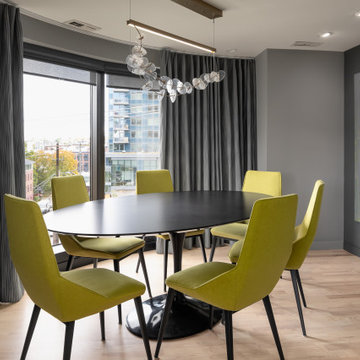
Color was used in a new way in Jane’s space, in larger blocks, rather than pops and splashes. She loves coming home to blues, greens, hot pink, black and white. Full Remodel by Belltown Design LLC, Photography by Julie Mannell Photography.
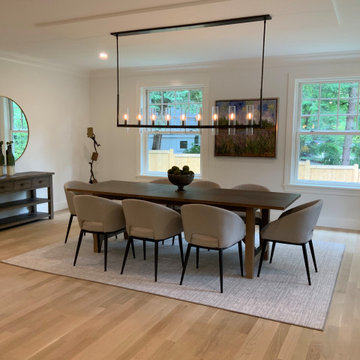
Esempio di una grande sala da pranzo aperta verso il soggiorno tradizionale con pareti bianche, parquet chiaro, nessun camino, pavimento beige e soffitto ribassato
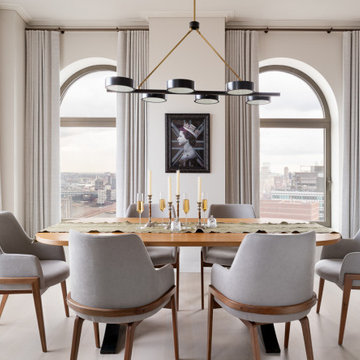
This dining room shows the combination of great furniture selection, art, architecture all nestled in the beautiful New York City. This home needed custom drapery from the start to accentuate these beautiful arched windows. The custom ripple fold drapery in beautiful fabric softens the space and frames the windows. We used a family dining table and added custom chairs. The punk portrait of Queen Elizabeth adds the perfect focal point.
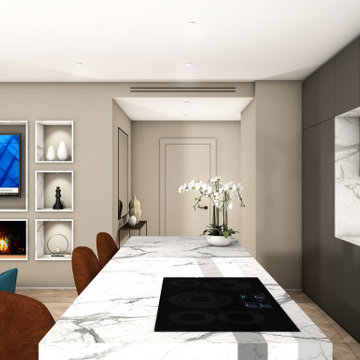
Idee per un'ampia sala da pranzo aperta verso il soggiorno contemporanea con pareti beige, parquet chiaro, camino lineare Ribbon, cornice del camino in pietra, pavimento marrone e soffitto ribassato
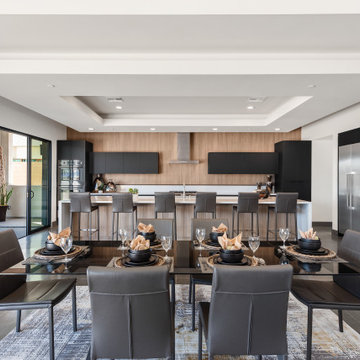
Idee per una grande sala da pranzo aperta verso il soggiorno design con pareti bianche, pavimento in cemento, pavimento grigio e soffitto ribassato
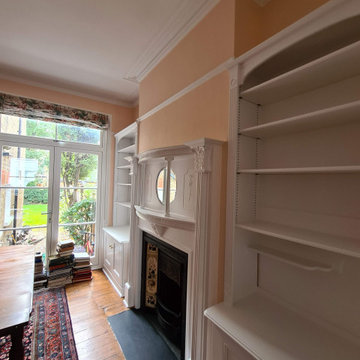
Interior restoration work to dining and living areas. As a Client who lives in the property, we decorated 1st space, next moved all items to, and did the second part. We also help clients move all items in and out to make the work less stressful and much more efficient.
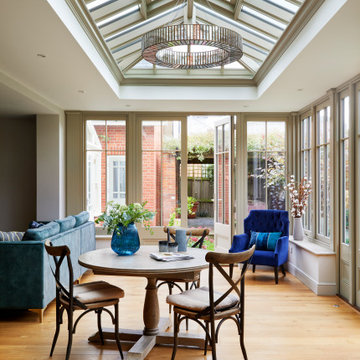
A magnificent rectangular roof lantern with resin ball finials and solar reflective glazing acts as a real focal point in the room, extending the ceiling height, allowing natural light to stream to the small dining table below and ensuring the informal dining area doesn’t look lost in the large, open-plan room. Decorative moulding on the underside creates a timeless, detailed look that you can only achieve through classic timber joinery techniques. Automatic, thermostatic air vents maintain a comfortable temperature, opening when the room feels warm in order to draw the hot air up, creating air flow – ensuring good ventilation in a kitchen is essential. They close as the room cools or when the rain sensors detect the first few drops from heavy clouds above.
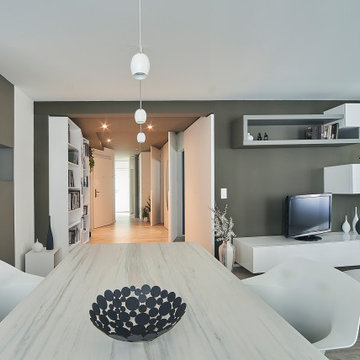
L'obbiettivo principale di questo progetto è stato quello di trasformare un ingresso anonimo ampio e dispersivo, con molte porte e parti non sfruttate.
La soluzione trovata ha sostituito completamente la serie di vecchie porte con una pannellatura decorativa che integra anche una capiente armadiatura.
Gli oltre sette metri di ingresso giocano ora un ruolo da protagonisti ed appaiono come un'estensione del ambiente giorno.
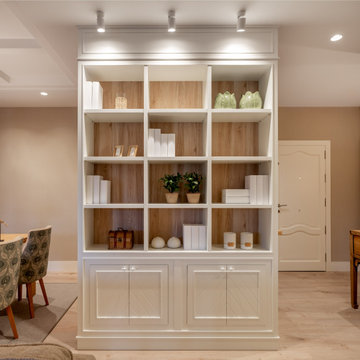
Reforma integral Sube Interiorismo www.subeinteriorismo.com
Biderbost Photo
Foto di una sala da pranzo aperta verso il soggiorno chic di medie dimensioni con pareti grigie, pavimento in laminato, nessun camino, pavimento marrone, soffitto ribassato e carta da parati
Foto di una sala da pranzo aperta verso il soggiorno chic di medie dimensioni con pareti grigie, pavimento in laminato, nessun camino, pavimento marrone, soffitto ribassato e carta da parati
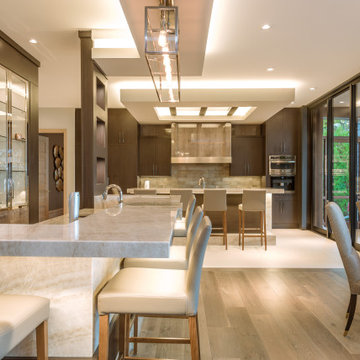
This modern waterfront home was built for today’s contemporary lifestyle with the comfort of a family cottage. Walloon Lake Residence is a stunning three-story waterfront home with beautiful proportions and extreme attention to detail to give both timelessness and character. Horizontal wood siding wraps the perimeter and is broken up by floor-to-ceiling windows and moments of natural stone veneer.
The exterior features graceful stone pillars and a glass door entrance that lead into a large living room, dining room, home bar, and kitchen perfect for entertaining. With walls of large windows throughout, the design makes the most of the lakefront views. A large screened porch and expansive platform patio provide space for lounging and grilling.
Inside, the wooden slat decorative ceiling in the living room draws your eye upwards. The linear fireplace surround and hearth are the focal point on the main level. The home bar serves as a gathering place between the living room and kitchen. A large island with seating for five anchors the open concept kitchen and dining room. The strikingly modern range hood and custom slab kitchen cabinets elevate the design.
The floating staircase in the foyer acts as an accent element. A spacious master suite is situated on the upper level. Featuring large windows, a tray ceiling, double vanity, and a walk-in closet. The large walkout basement hosts another wet bar for entertaining with modern island pendant lighting.
Walloon Lake is located within the Little Traverse Bay Watershed and empties into Lake Michigan. It is considered an outstanding ecological, aesthetic, and recreational resource. The lake itself is unique in its shape, with three “arms” and two “shores” as well as a “foot” where the downtown village exists. Walloon Lake is a thriving northern Michigan small town with tons of character and energy, from snowmobiling and ice fishing in the winter to morel hunting and hiking in the spring, boating and golfing in the summer, and wine tasting and color touring in the fall.
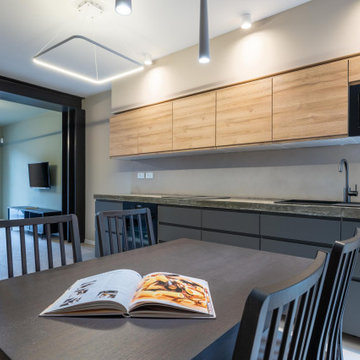
Cucina lineare, caratterizzata da top in cemento realizzato sul posto
Idee per una piccola sala da pranzo aperta verso il soggiorno industriale con pareti multicolore, pavimento in gres porcellanato, pavimento beige e soffitto ribassato
Idee per una piccola sala da pranzo aperta verso il soggiorno industriale con pareti multicolore, pavimento in gres porcellanato, pavimento beige e soffitto ribassato
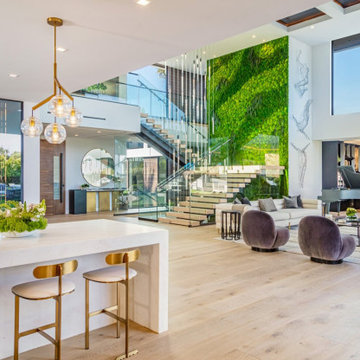
Bundy Drive Brentwood, Los Angeles open plan modern luxury home. Photo by Simon Berlyn.
Ispirazione per un'ampia sala da pranzo aperta verso il soggiorno minimalista con pareti bianche, nessun camino, pavimento beige e soffitto ribassato
Ispirazione per un'ampia sala da pranzo aperta verso il soggiorno minimalista con pareti bianche, nessun camino, pavimento beige e soffitto ribassato
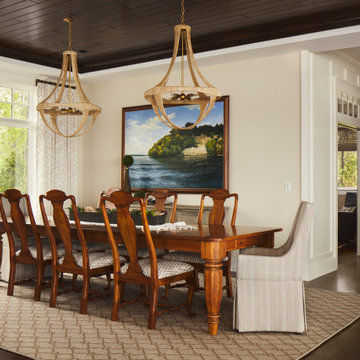
A pair of nautically inspired chandeliers are a dramatic element in this lake home dining room. We love that they are meticulously hand-wrapped in Abacá rope, a process that requires dexterity and patience and gives them their lakeshore feeling. The hardware on the nautical chandelier, in a dark contemporary gold leaf finish, echoes the warm tones in the rope.
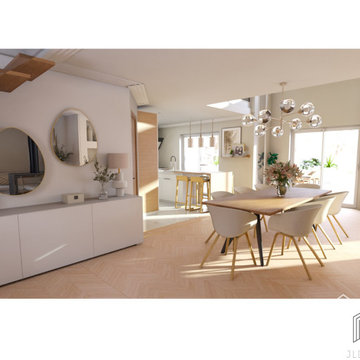
Pour ce projet, j'accompagne mes clients, qui font construire leur maison, dans l'aménagement et la décoration de celle-ci
Cela passe par une planche de style validée avec mes clients, afin de valider l'ambiance souhaitée: "Chic à la Française"
Je travaille donc sur plan pour leur proposer des visuels 3D afin qu'ils puissent se projeter dans leur future habitation
J'ai également travaillée sur la shopping list, pour leur choix de meubles, revêtement muraux et sol, ainsi que la décoration, afin que cela corresponde à leur attentes
L'avantage de passer par une décoratrice pour des projets comme celui-ci, est le gain de temps, la tranquillité d'esprit et l'accompagnement tout au long du projet
JLDécorr
Agence de Décoration
Toulouse - Montauban - Occitanie
07 85 13 82 03
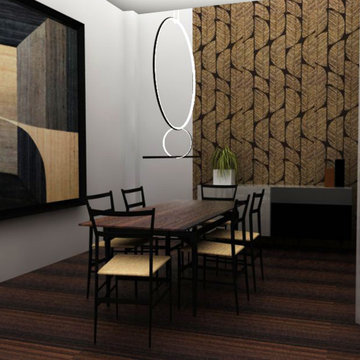
Immagine di una sala da pranzo aperta verso il soggiorno moderna di medie dimensioni con pareti grigie, parquet scuro, pavimento marrone, soffitto ribassato e carta da parati

The focal point of this great room is the panoramic ocean and garden views. In keeping with the coastal theme, a navy and Mediterranean blue color palette was used to accentuate the views. Slip-covered sofas finish the space for easy maintenance. A large chandelier connects the living and dining space. Custom floor sconces brought in a unique take on ambient lighting.
Beach inspired art was mounted above the fireplace on the opposite wall.
Photos: Miro Dvorscak
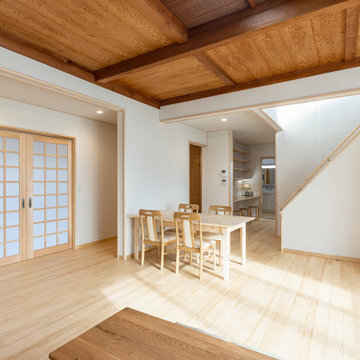
リビングから続くダイニングは清潔感の色合いでトータルコーディネート。
お家の中心にあるため、家族の集まる場所となります。
ダイニングテーブルは赤松材を使用した手作りのものをサービスでプレゼント。
Esempio di una grande sala da pranzo aperta verso il soggiorno etnica con pareti bianche, parquet chiaro, pavimento marrone, soffitto ribassato e carta da parati
Esempio di una grande sala da pranzo aperta verso il soggiorno etnica con pareti bianche, parquet chiaro, pavimento marrone, soffitto ribassato e carta da parati
Sale da Pranzo aperte verso il Soggiorno con soffitto ribassato - Foto e idee per arredare
4