Sale da Pranzo aperte verso il Soggiorno con pareti rosse - Foto e idee per arredare
Filtra anche per:
Budget
Ordina per:Popolari oggi
121 - 140 di 431 foto
1 di 3
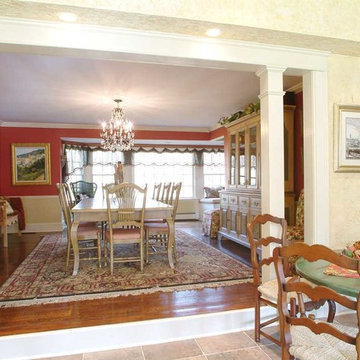
Columns are a beautiful way to separate living spaces while leaving a spacious, open floor plan.
Immagine di una grande sala da pranzo aperta verso il soggiorno tradizionale con pareti rosse, pavimento in legno massello medio, nessun camino e pavimento marrone
Immagine di una grande sala da pranzo aperta verso il soggiorno tradizionale con pareti rosse, pavimento in legno massello medio, nessun camino e pavimento marrone
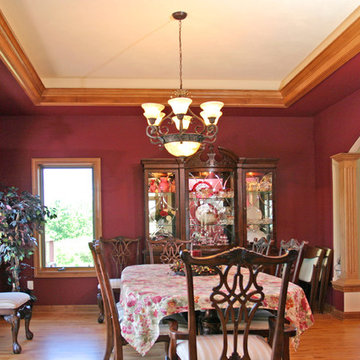
Photo taken from breakfast area into formal dining room.
Dave Andersen Photography
Immagine di una grande sala da pranzo aperta verso il soggiorno classica con pareti rosse, pavimento in legno massello medio e nessun camino
Immagine di una grande sala da pranzo aperta verso il soggiorno classica con pareti rosse, pavimento in legno massello medio e nessun camino
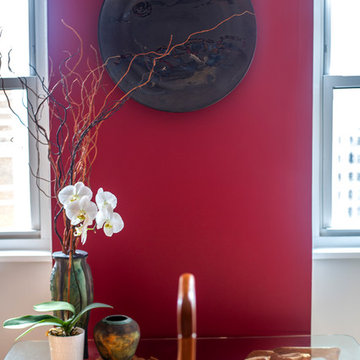
Get a Free Quote Today: ' http://bit.ly/Paintzen'
Our quotes include labor, paint, supplies, and excellent project management services.
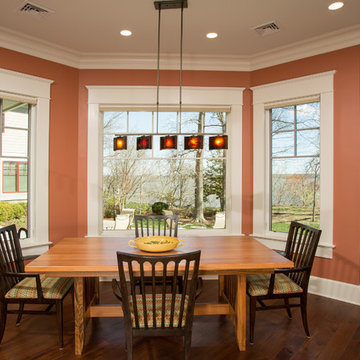
© Greg Hadley Photography
Esempio di una sala da pranzo aperta verso il soggiorno stile americano di medie dimensioni con parquet scuro, pareti rosse, nessun camino e pavimento marrone
Esempio di una sala da pranzo aperta verso il soggiorno stile americano di medie dimensioni con parquet scuro, pareti rosse, nessun camino e pavimento marrone
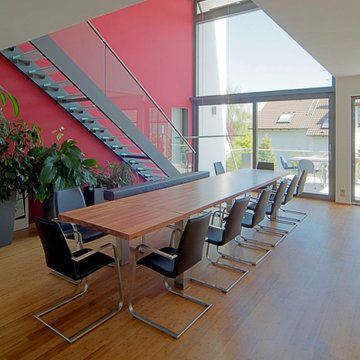
Foto di una grande sala da pranzo aperta verso il soggiorno minimalista con pareti rosse, pavimento in laminato e pavimento marrone
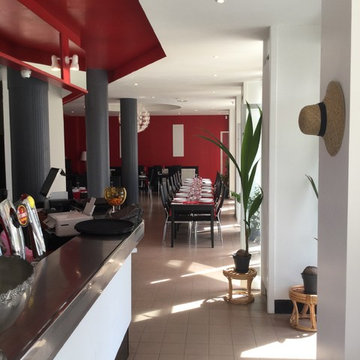
Guillaume Grand
Ispirazione per una grande sala da pranzo aperta verso il soggiorno contemporanea con pareti rosse, pavimento in gres porcellanato e pavimento beige
Ispirazione per una grande sala da pranzo aperta verso il soggiorno contemporanea con pareti rosse, pavimento in gres porcellanato e pavimento beige
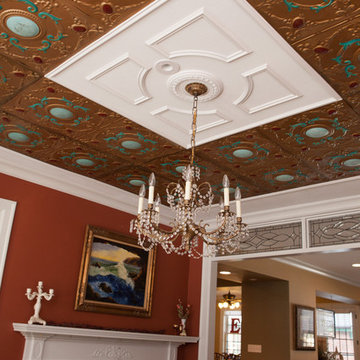
This well-loved home belonging to a family of seven was overdue for some more room. Renovations by the team at Advance Design Studio entailed both a lower and upper level addition to original home. Included in the project was a much larger kitchen, eating area, family room and mud room with a renovated powder room on the first floor. The new upper level included a new master suite with his and hers closets, a new master bath, outdoor balcony patio space, and a renovation to the only other full bath on in that part of the house.
Having five children formerly meant that when everyone was seated at the large kitchen table, they couldn’t open the refrigerator door! So naturally the main focus was on the kitchen, with a desire to create a gathering place where the whole family could hang out easily with room to spare. The homeowner had a love of all things Irish, and careful details in the crown molding, hardware and tile backsplash were a reflection. Rich cherry cabinetry and green granite counter tops complete a traditional look so as to fit right in with the elegant old molding and door profiles in this fine old home.
The second focus for these parents was a master suite and bathroom of their own! After years of sharing, this was an important feature in the new space. This simple yet efficient bath space needed to accommodate a long wall of windows to work with the exterior design. A generous shower enclosure with a comfortable bench seat is open visually to the his and hers vanity areas, and a spacious tub. The makeup table enjoys lots of natural light spilling through large windows and an exit door to the adult’s only exclusive coffee retreat on the rooftop adjacent.
Added square footage to the footprint of the house allowed for a spacious family room and much needed breakfast area. The dining room pass through was accentuated by a period appropriate transom detail encasing custom designed carved glass detailing that appears as if it’s been there all along. Reclaimed painted tin panels were added to the dining room ceiling amongst elegant crown molding for unique and dramatic dining room flair. An efficient dry bar area was tucked neatly between the great room spaces, offering an excellent entertainment area to circulating guests and family at any time.
This large family now enjoys regular Sunday breakfasts and dinners in a space that they all love to hang out in. The client reports that they spend more time as a family now than they did before because their house is more accommodating to them all. That’s quite a feat anyone with teenagers can relate to! Advance Design was thrilled to work on this project and bring this family the home they had been dreaming about for many, many years.
Photographer: Joe Nowak
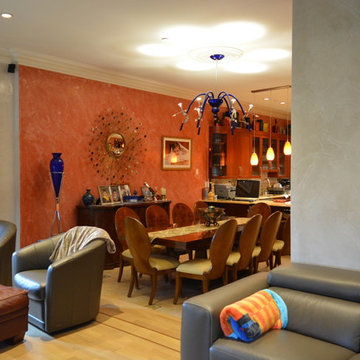
Immagine di una piccola sala da pranzo aperta verso il soggiorno tradizionale con pareti rosse, pavimento con piastrelle in ceramica, nessun camino e pavimento beige
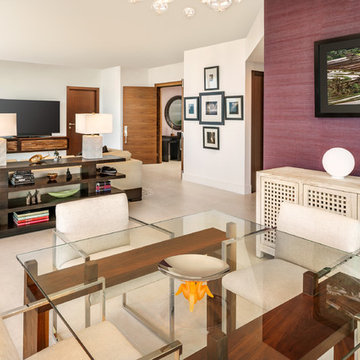
ACH Digital Photography
Ispirazione per una sala da pranzo aperta verso il soggiorno design di medie dimensioni con pareti rosse, pavimento in gres porcellanato, nessun camino e pavimento beige
Ispirazione per una sala da pranzo aperta verso il soggiorno design di medie dimensioni con pareti rosse, pavimento in gres porcellanato, nessun camino e pavimento beige
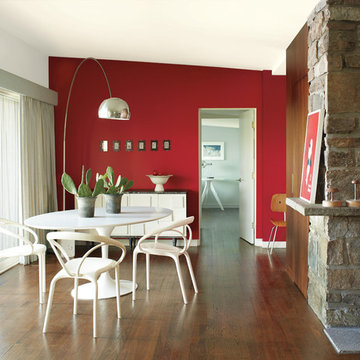
Ispirazione per una sala da pranzo aperta verso il soggiorno costiera con pareti rosse, parquet scuro, camino classico, cornice del camino in pietra e pavimento marrone
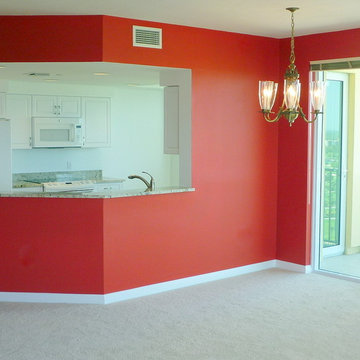
The classic brass light fixture will be suspended over a contemporary pedestal dining table that comfortably seats 6 with an expandable option. The pass through was raised so that dinner guests can't see dirty dishes in the sink. Photo by Robin Lechner Designs
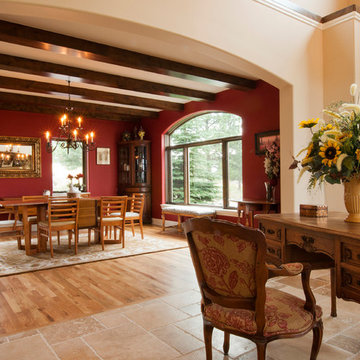
photography by Amy White at Timberline Creatives (timberlinecreatives.com)
Immagine di una sala da pranzo aperta verso il soggiorno mediterranea di medie dimensioni con pareti rosse, parquet chiaro e nessun camino
Immagine di una sala da pranzo aperta verso il soggiorno mediterranea di medie dimensioni con pareti rosse, parquet chiaro e nessun camino
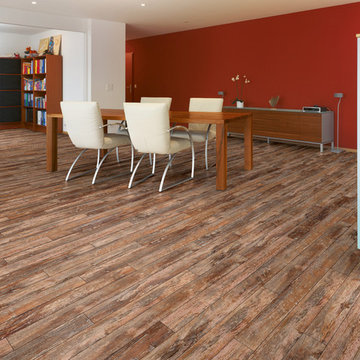
Swiss Plank Natural Canyon Historic Cherry- Commercial Rated 10 mm laminate. In Stock $1.89 s/f
Idee per una sala da pranzo aperta verso il soggiorno design di medie dimensioni con pareti rosse, parquet scuro e pavimento marrone
Idee per una sala da pranzo aperta verso il soggiorno design di medie dimensioni con pareti rosse, parquet scuro e pavimento marrone
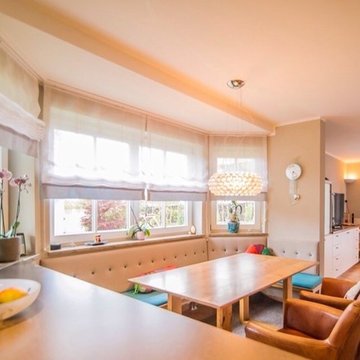
Fotos by Marcus Brunner Ofenbau
Idee per una piccola sala da pranzo aperta verso il soggiorno country con pareti rosse, pavimento in terracotta e pavimento rosso
Idee per una piccola sala da pranzo aperta verso il soggiorno country con pareti rosse, pavimento in terracotta e pavimento rosso
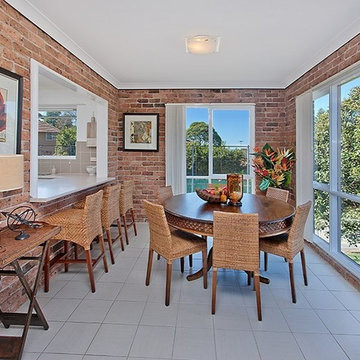
Immagine di una piccola sala da pranzo aperta verso il soggiorno tropicale con pareti rosse, pavimento con piastrelle in ceramica, nessun camino e pavimento grigio
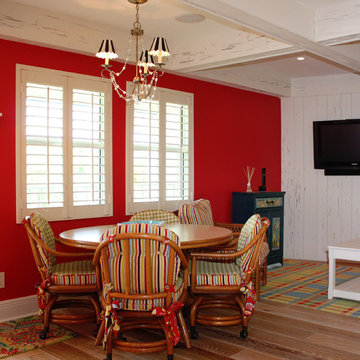
Immagine di una sala da pranzo aperta verso il soggiorno stile marinaro di medie dimensioni con pareti rosse, parquet chiaro e nessun camino
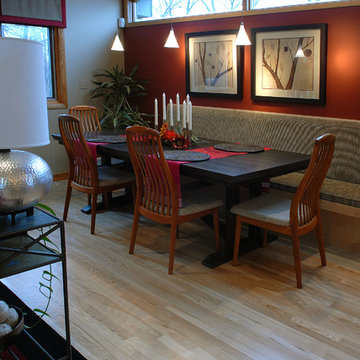
An adjacent area originally displaced was incorporated into the kitchen by removing a few walls to tie it in to the new space. Transformed into an attractive dinette bar, the complex task of incorporating stairs in the kitchen was successfully accomplished with a beautiful custom designed stainless steel and glass railing and a quaint bench seat. A cluttered closet was transformed into a functional walk in pantry just around the corner.
Jurs took advantage of fourteen-foot ceilings by stacking beautiful maple cabinetry over eight feet high around the perimeter of the kitchen. Elegant glass doors with frosted glass lit from behind wrap the entire kitchen for a dramatic effect in the evening.
The island was custom designed to suit the specific needs of the cook. Standard height work surfaces were created on either side of the island for food prep and chopping on two Sipo Mahogany wood tops. The center island of Cambrian honed black granite was set at 37 ½” high, perfectly suited for a tall cook! The large curved breakfast bar easily accommodates groups of kids, as well as guests and family during entertaining.
New floors tie the entire living space together with White Ash Hardwood and a granite looking Porcelain tile from Italy. Full height granite backsplashes add depth, while situated on dramatic Crema Bordeaux granite counter tops that boast colors of the Grand Canyon. Frameless, wide style Shaker doors and Stainless Steel accents emphasize the warm, yet simple contemporary nature of this beautiful new space.
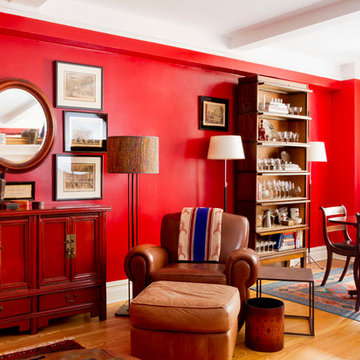
The living room is so light & bright once we swapped out the drapes, moved the barrister bookcase a few feet & opened the glass fronts. Photo: Rikki Snyder
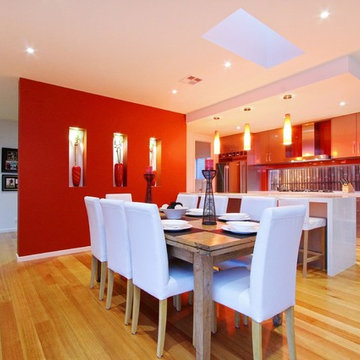
Open meals and kitchen
Ispirazione per una grande sala da pranzo aperta verso il soggiorno design con pareti rosse, parquet chiaro e pavimento nero
Ispirazione per una grande sala da pranzo aperta verso il soggiorno design con pareti rosse, parquet chiaro e pavimento nero
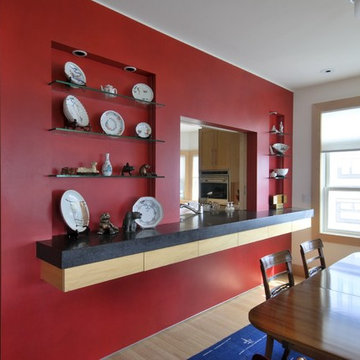
Jennifer Mortensen
Esempio di una sala da pranzo aperta verso il soggiorno contemporanea con pareti rosse, pavimento in bambù e nessun camino
Esempio di una sala da pranzo aperta verso il soggiorno contemporanea con pareti rosse, pavimento in bambù e nessun camino
Sale da Pranzo aperte verso il Soggiorno con pareti rosse - Foto e idee per arredare
7