Sale da Pranzo aperte verso il Soggiorno con pareti nere - Foto e idee per arredare
Filtra anche per:
Budget
Ordina per:Popolari oggi
81 - 100 di 427 foto
1 di 3
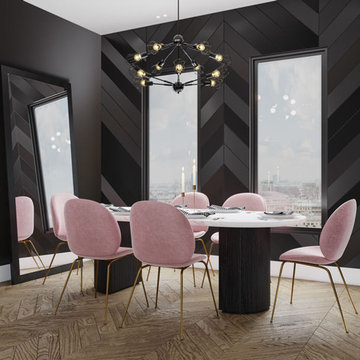
Idee per una grande sala da pranzo aperta verso il soggiorno minimalista con pareti nere, pavimento in legno massello medio, nessun camino, pavimento marrone, soffitto a volta e pannellatura
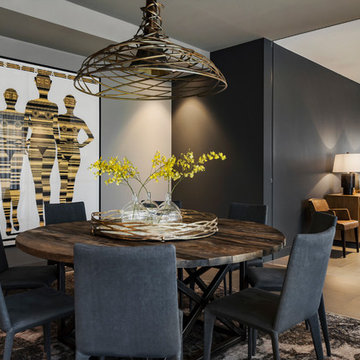
Photography by Matthew Moore
Ispirazione per una sala da pranzo aperta verso il soggiorno design con pareti nere e pavimento beige
Ispirazione per una sala da pranzo aperta verso il soggiorno design con pareti nere e pavimento beige
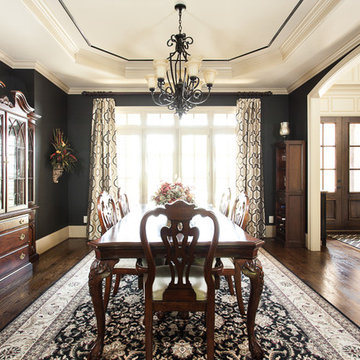
Venvisio.com
Ispirazione per una sala da pranzo aperta verso il soggiorno chic di medie dimensioni con pareti nere, parquet scuro e nessun camino
Ispirazione per una sala da pranzo aperta verso il soggiorno chic di medie dimensioni con pareti nere, parquet scuro e nessun camino
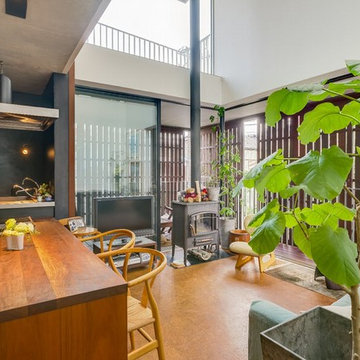
「バルコニーとつながるリビング」
ウンベラータもハート型の葉っぱはインテリアのポイントになっていますね。30年以上のYチェアーやコルチェーアーとオリジナルデザインのテーブルはウオールナット(胡桃)の縦剥ぎ集製材(普通はヨコも継いでいますが、こちらは縦だけ継いでいるタイプ)。
リビングの開口部はL型に開けられてバルコニーと繋がります。
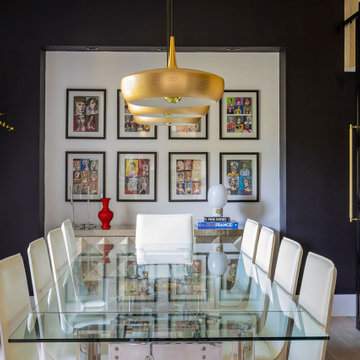
Esempio di una sala da pranzo aperta verso il soggiorno boho chic di medie dimensioni con pareti nere e pavimento in legno massello medio
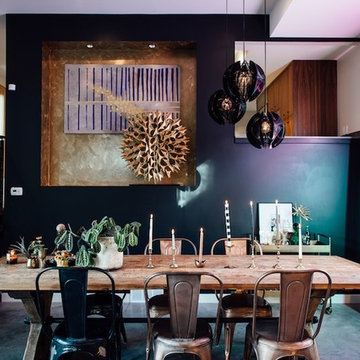
Esempio di una sala da pranzo aperta verso il soggiorno eclettica di medie dimensioni con pareti nere e pavimento in cemento
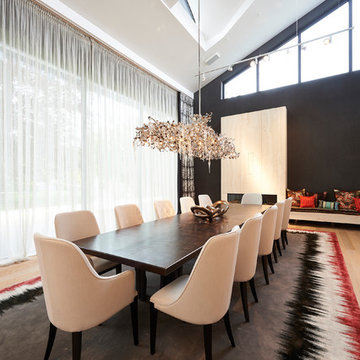
Ispirazione per una grande sala da pranzo aperta verso il soggiorno contemporanea con pareti nere e parquet chiaro
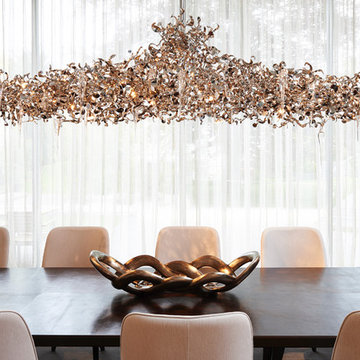
Idee per un'ampia sala da pranzo aperta verso il soggiorno classica con pareti nere e pavimento in legno massello medio
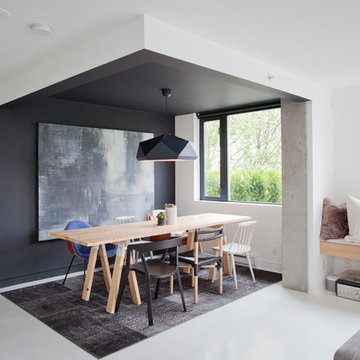
Esempio di una sala da pranzo aperta verso il soggiorno scandinava con pareti nere
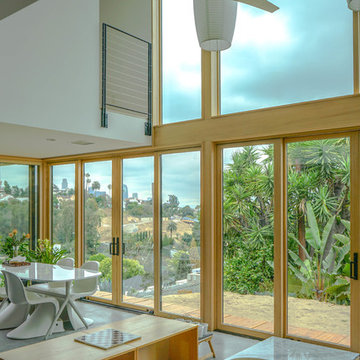
With picturesque window door which open to allow natural wind currents to move throughout the house for cooling, this Great Room is functionality and simplicity perfectly matched.
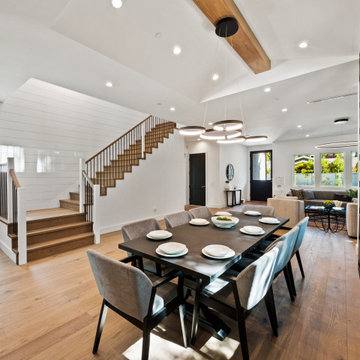
Foto di una grande sala da pranzo aperta verso il soggiorno country con pareti nere, pavimento in legno massello medio, travi a vista e pannellatura
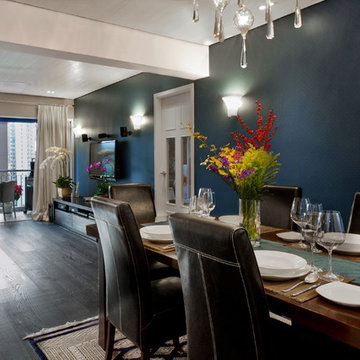
Photos by Jeffrey@Chinc
Esempio di una sala da pranzo aperta verso il soggiorno design con pareti nere
Esempio di una sala da pranzo aperta verso il soggiorno design con pareti nere
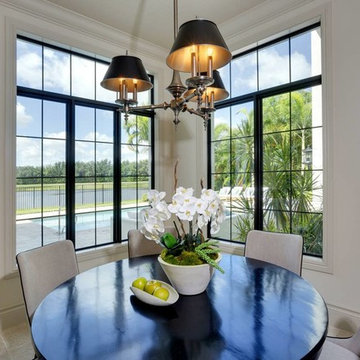
Dinette
Foto di una sala da pranzo aperta verso il soggiorno classica di medie dimensioni con pareti nere, pavimento con piastrelle in ceramica, nessun camino e pavimento beige
Foto di una sala da pranzo aperta verso il soggiorno classica di medie dimensioni con pareti nere, pavimento con piastrelle in ceramica, nessun camino e pavimento beige
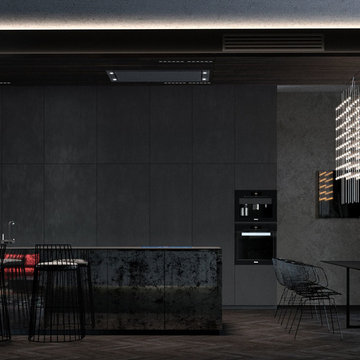
Ispirazione per una sala da pranzo aperta verso il soggiorno minimalista con pareti nere, parquet scuro e pavimento nero

The Clear Lake Cottage proposes a simple tent-like envelope to house both program of the summer home and the sheltered outdoor spaces under a single vernacular form.
A singular roof presents a child-like impression of house; rectilinear and ordered in symmetry while playfully skewed in volume. Nestled within a forest, the building is sculpted and stepped to take advantage of the land; modelling the natural grade. Open and closed faces respond to shoreline views or quiet wooded depths.
Like a tent the porosity of the building’s envelope strengthens the experience of ‘cottage’. All the while achieving privileged views to the lake while separating family members for sometimes much need privacy.
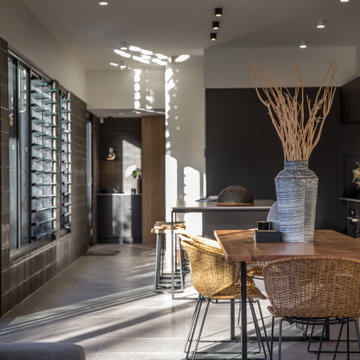
A cohesive dining and kitchen area that flows seamlessly and easily.
Ispirazione per una grande sala da pranzo aperta verso il soggiorno industriale con pareti nere, pavimento con piastrelle in ceramica e pavimento grigio
Ispirazione per una grande sala da pranzo aperta verso il soggiorno industriale con pareti nere, pavimento con piastrelle in ceramica e pavimento grigio
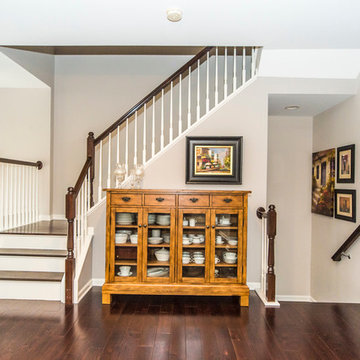
Interior Designer, Interior Decorator, Interior Design, Interior Decorators, Interior Designer near me, Interior Decorator Near me, Interior Designers near me, Fairfax, Falls Church, McLean, Annandale, Vienna, Reston, Alexandria, Great Falls, Arlington, Oakton, Herndon, Leesburg, Ashburn, Sterling, Lorton, Chantilly, Washington DC, Bowie, Upper Marlboro Decor and You DC, Sandra Hambley, Janet Aurora, Crystal Cline, Bonnie Peet, Katie McGovern, Annamaria Kennedy, Interior Designer Fairfax VA, Interior Designers Fairfax VA, Interior Decorator Fairfax VA, Interior Decorators Fairfax VA, Interior Designer McLean VA, Interior Designers Mclean VA, Interior Decorator Mclean VA, Interior Decorators Mclean VA, Interior Designer Annandale VA, Interior Designers Annandale VA, Interior Decorator Annandale VA, Interior Decorators Annandale VA, Interior Designer Vienna VA, Interior Designers Vienna VA, Interior Decorator Vienna VA, Interior Decorators Vienna VA, Interior Designer Reston VA, Interior Designers Reston VA, Interior Decorator Reston VA, Interior Decorators Reston VA, Interior Designer Alexandria VA, Interior Designers Alexandria VA, Interior Decorator Alexandria VA, Interior Decorators Alexandria VA, Interior Designer Oakton VA, Interior Designers Oakton VA, Interior Decorator Oakton VA, Interior Decorators Oakton VA, Interior Designer Arlington VA, Interior Designers Arlington VA, Interior Decorator Arlington VA, Interior Decorators Arlington VA, Interior Designer Washington DC, Interior Designers Washington DC, Interior Decorator Washington DC, Interior Decorators Washington DC, Interior Designer Leesburg VA, Interior Designers Leesburg VA, Interior Decorator Leesburg VA, Interior Decorators Leesburg VA, Interior Designer Lorton VA, Interior Designers Lorton VA, Interior Decorator Lorton VA, Interior Decorators Lorton VA, Interior Designer Sterling VA, Interior Designers Sterling VA, Interior Decorator Sterling VA, Interior Decorators Sterling VA, Interior Designer Chantilly VA, Interior Designers Chantilly VA, Interior Decorator Chantilly VA, Interior Decorators Chantilly VA, Interior Designer Bowie MD, Interior Designers Bowie MD, Interior Decorator Bowie MD Interior Decorators Bowie MD, Interior Designer Upper Marlboro MD, Interior Designers Upper Marlboro MD, Interior Decorator Upper Marlboro MD, Interior Decorators Upper Marlboro MD, historic home decor, decorating historic homes, Washington DC homes, Washington DC designer, Washington DC decorator,
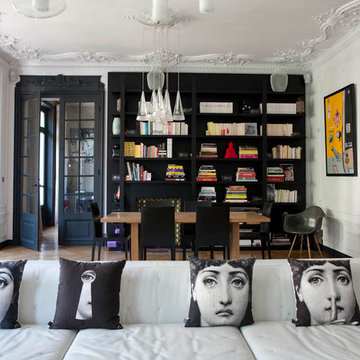
Ispirazione per una grande sala da pranzo aperta verso il soggiorno boho chic con pavimento in legno massello medio e pareti nere

A run down traditional 1960's home in the heart of the san Fernando valley area is a common site for home buyers in the area. so, what can you do with it you ask? A LOT! is our answer. Most first-time home buyers are on a budget when they need to remodel and we know how to maximize it. The entire exterior of the house was redone with #stucco over layer, some nice bright color for the front door to pop out and a modern garage door is a good add. the back yard gained a huge 400sq. outdoor living space with Composite Decking from Cali Bamboo and a fantastic insulated patio made from aluminum. The pool was redone with dark color pebble-tech for better temperature capture and the 0 maintenance of the material.
Inside we used water resistance wide planks European oak look-a-like laminated flooring. the floor is continues throughout the entire home (except the bathrooms of course ? ).
A gray/white and a touch of earth tones for the wall colors to bring some brightness to the house.
The center focal point of the house is the transitional farmhouse kitchen with real reclaimed wood floating shelves and custom-made island vegetables/fruits baskets on a full extension hardware.
take a look at the clean and unique countertop cloudburst-concrete by caesarstone it has a "raw" finish texture.
The master bathroom is made entirely from natural slate stone in different sizes, wall mounted modern vanity and a fantastic shower system by Signature Hardware.
Guest bathroom was lightly remodeled as well with a new 66"x36" Mariposa tub by Kohler with a single piece quartz slab installed above it.
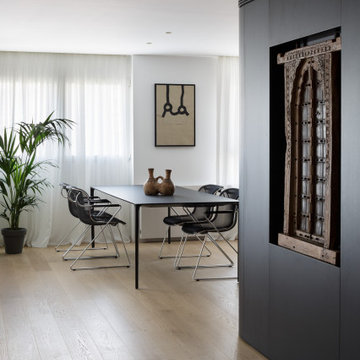
Imagen del comedor donde vemos el detalle de caja negra en primer plano donde se aloja una ventana antigua que nos pidieron los clientes que se ubicara en el proyecto
Sale da Pranzo aperte verso il Soggiorno con pareti nere - Foto e idee per arredare
5