Sale da Pranzo aperte verso il Soggiorno con pareti blu - Foto e idee per arredare
Filtra anche per:
Budget
Ordina per:Popolari oggi
61 - 80 di 2.133 foto
1 di 3
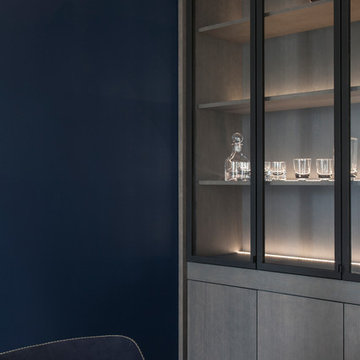
Photo : BCDF Studio
Ispirazione per una sala da pranzo aperta verso il soggiorno minimal di medie dimensioni con pareti blu, parquet chiaro, nessun camino e pavimento beige
Ispirazione per una sala da pranzo aperta verso il soggiorno minimal di medie dimensioni con pareti blu, parquet chiaro, nessun camino e pavimento beige
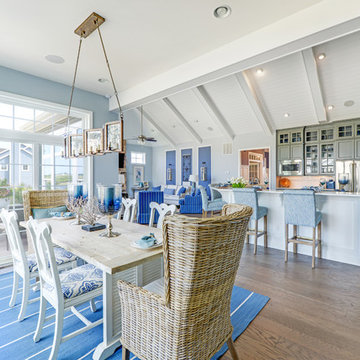
Foto di una sala da pranzo aperta verso il soggiorno costiera con pareti blu e parquet chiaro
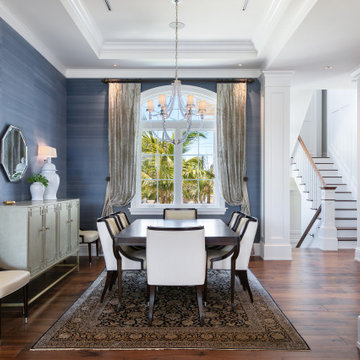
Nestled in the white sands of Lido Beach, overlooking a 100-acre preserve of Florida habitat, this Colonial West Indies home celebrates the natural beauty that Sarasota is known for. Inspired by the sugar plantation estates on the island of Barbados, “Orchid Beach” radiates a barefoot elegance. The kitchen is an effortless extension of this style. A natural light filled kitchen extends into the expansive family room, dining room, and foyer all with high coffered ceilings for a grand entertainment space.
The dining room, encased in a subtle blue textured wallpaper is formal, yet welcoming. Between the kitchen and dining room there is a full size, walk in wine cellar, with a dedicated climate controlled system.
The Orchid Beach kitchen was designed as a personal and entertainment oasis for the owners to share the Florida lifestyle with their family and friends. The home gives the feeling of traveling back in time to a spectacular island estate and promises to become a timeless piece of architecture on Lido Key.
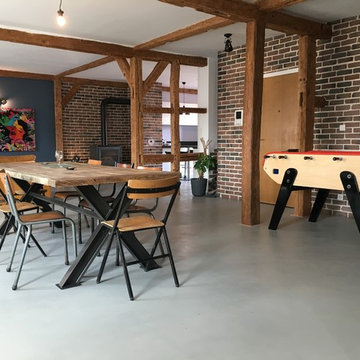
Béton ciré Flanelle, vernis mat soyeux.
Esempio di una sala da pranzo aperta verso il soggiorno industriale con pavimento in cemento, pavimento grigio e pareti blu
Esempio di una sala da pranzo aperta verso il soggiorno industriale con pavimento in cemento, pavimento grigio e pareti blu
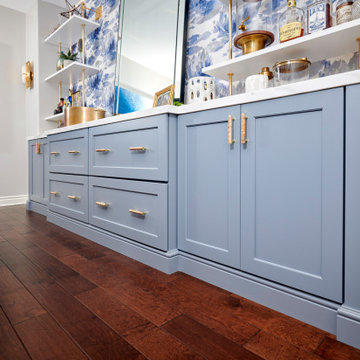
We suggested adding custom built in cabinetry to the dining room and recessed led tape light on the edge of the new wallpaper. Along with distinctive white shelving with brass railings. Combined with a soft rustic dining room table, bold lily wallpaper and custom wall art by Stephanie Paige this dining room is a show stopped for all to enjoy!
Designer and Cabinets by Bonnie Bagley Catlin
Construction MC Construction
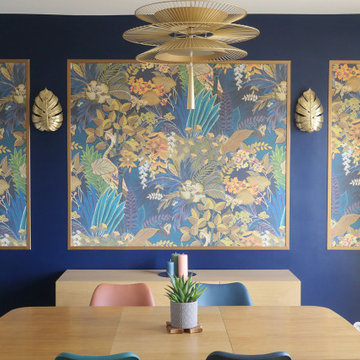
Villa Marcès - Réaménagement et décoration d'un appartement, 94 - La pièce à vivre est divisée en deux parties distinctes ; dans la salle à manger , un triptyque en papier peint coloré donne le ton et fait face à la grande bibliothèque sur mesure du salon.
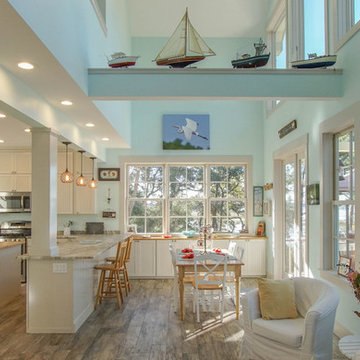
Anthony Pierro
Immagine di una sala da pranzo aperta verso il soggiorno costiera di medie dimensioni con pareti blu, pavimento in legno massello medio e nessun camino
Immagine di una sala da pranzo aperta verso il soggiorno costiera di medie dimensioni con pareti blu, pavimento in legno massello medio e nessun camino
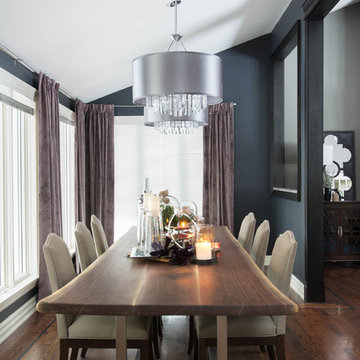
Photography: Stephani Buchman
Floral: Bluebird Event Design
Esempio di una grande sala da pranzo aperta verso il soggiorno minimal con pareti blu e pavimento in legno massello medio
Esempio di una grande sala da pranzo aperta verso il soggiorno minimal con pareti blu e pavimento in legno massello medio
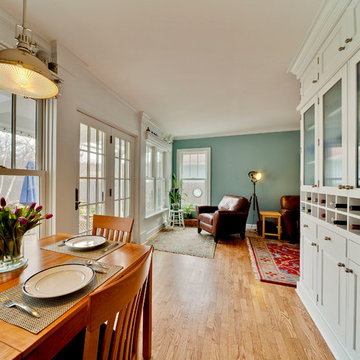
Photography by Joe DeMaio
Esempio di una sala da pranzo aperta verso il soggiorno tradizionale di medie dimensioni con pareti blu, parquet chiaro, nessun camino e pavimento marrone
Esempio di una sala da pranzo aperta verso il soggiorno tradizionale di medie dimensioni con pareti blu, parquet chiaro, nessun camino e pavimento marrone
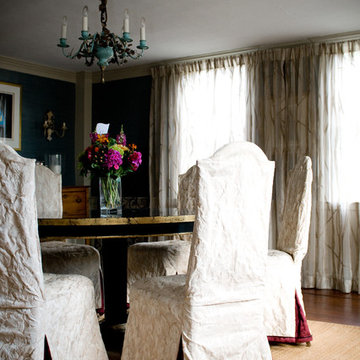
Idee per una sala da pranzo aperta verso il soggiorno country di medie dimensioni con pareti blu, parquet scuro e nessun camino
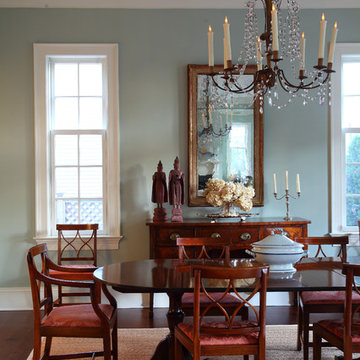
Esempio di una sala da pranzo aperta verso il soggiorno classica con parquet scuro, pareti blu e nessun camino
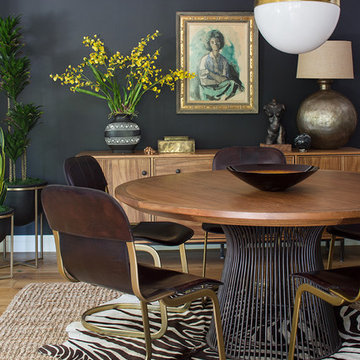
Immagine di una sala da pranzo aperta verso il soggiorno boho chic di medie dimensioni con pareti blu, nessun camino, pavimento marrone e parquet chiaro
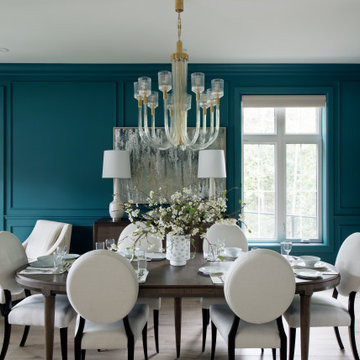
The first Net Zero Minto Dream Home:
At Minto Communities, we’re always trying to evolve through research and development. We see building the Minto Dream Home as an opportunity to push the boundaries on innovative home building practices, so this year’s Minto Dream Home, the Hampton—for the first time ever—has been built as a Net Zero Energy home. This means the home will produce as much energy as it consumes.
Carefully considered East-coast elegance:
Returning this year to head up the interior design, we have Tanya Collins. The Hampton is based on our largest Mahogany design—the 3,551 sq. ft. Redwood. It draws inspiration from the sophisticated beach-houses of its namesake. Think relaxed coastal living, a soft neutral colour palette, lots of light, wainscotting, coffered ceilings, shiplap, wall moulding, and grasscloth wallpaper.
* 5,641 sq. ft. of living space
* 4 bedrooms
* 3.5 bathrooms
* Finished basement with oversized entertainment room, exercise space, and a juice bar
* A great room featuring stunning views of the surrounding nature
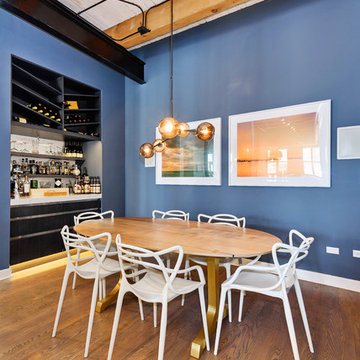
Ispirazione per una sala da pranzo aperta verso il soggiorno design con pareti blu e parquet scuro
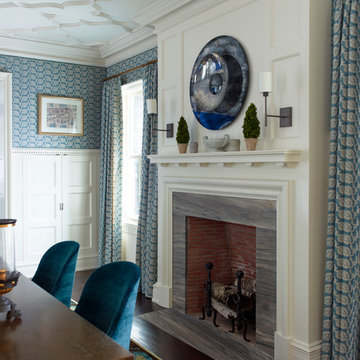
Eric Piasecki and Josh Gibson
Ispirazione per una grande sala da pranzo aperta verso il soggiorno classica con pareti blu, parquet scuro, camino classico e cornice del camino in pietra
Ispirazione per una grande sala da pranzo aperta verso il soggiorno classica con pareti blu, parquet scuro, camino classico e cornice del camino in pietra
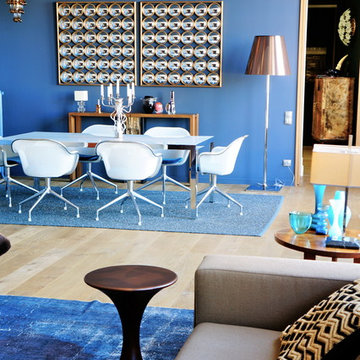
Idee per una sala da pranzo aperta verso il soggiorno minimal di medie dimensioni con pareti blu e parquet chiaro
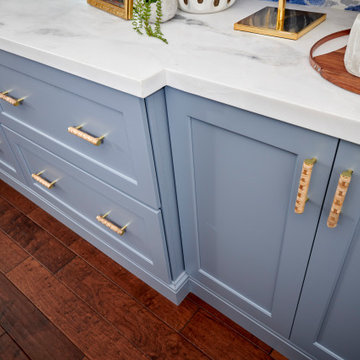
We suggested adding custom built in cabinetry to the dining room and recessed led tape light on the edge of the new wallpaper. Along with distinctive white shelving with brass railings. Combined with a soft rustic dining room table, bold lily wallpaper and custom wall art by Stephanie Paige this dining room is a show stopped for all to enjoy!
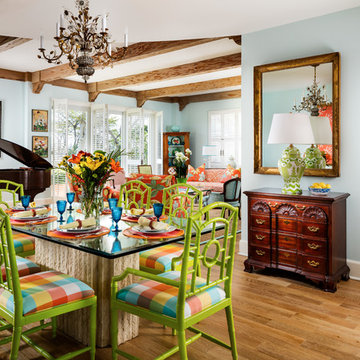
This open dining room is steeped in color – vivid green dining chairs upholstered in colorful plaid look lively against soft blue walls.
Ispirazione per una grande sala da pranzo aperta verso il soggiorno tropicale con pareti blu, parquet chiaro e pavimento marrone
Ispirazione per una grande sala da pranzo aperta verso il soggiorno tropicale con pareti blu, parquet chiaro e pavimento marrone
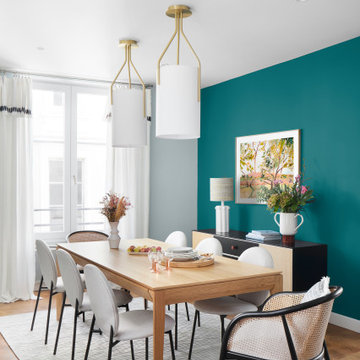
La salle à manger du projet et son mur bleu.
Idee per una grande sala da pranzo aperta verso il soggiorno minimal con pareti blu e parquet chiaro
Idee per una grande sala da pranzo aperta verso il soggiorno minimal con pareti blu e parquet chiaro

Idee per una sala da pranzo aperta verso il soggiorno classica con pareti blu, parquet scuro, camino classico, cornice del camino in mattoni, pavimento marrone, soffitto in perlinato e soffitto a volta
Sale da Pranzo aperte verso il Soggiorno con pareti blu - Foto e idee per arredare
4