Sale da Pranzo aperte verso il Soggiorno con cornice del camino piastrellata - Foto e idee per arredare
Filtra anche per:
Budget
Ordina per:Popolari oggi
101 - 120 di 1.361 foto
1 di 3
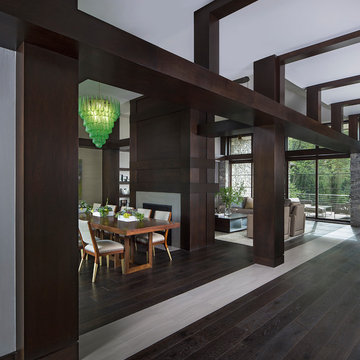
Photos by Beth Singer
Architecture/Build: Luxe Homes Design & Build
Idee per una grande sala da pranzo aperta verso il soggiorno moderna con pareti beige, parquet scuro, camino bifacciale, cornice del camino piastrellata e pavimento marrone
Idee per una grande sala da pranzo aperta verso il soggiorno moderna con pareti beige, parquet scuro, camino bifacciale, cornice del camino piastrellata e pavimento marrone
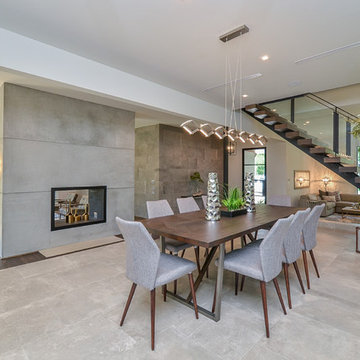
Ispirazione per un'ampia sala da pranzo aperta verso il soggiorno tradizionale con pareti bianche, pavimento in gres porcellanato, camino bifacciale, cornice del camino piastrellata e pavimento grigio
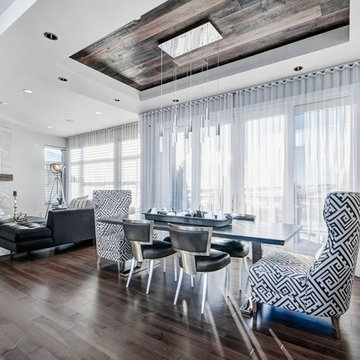
Beautiful dining room from the Cantata Showhome featuring Lauzon's Smoky Grey Hard Maple hardwood flooring from the Essential Collection. Project realized by Baywest Homes in the Rocky View County (Springbank) Harmony collection.
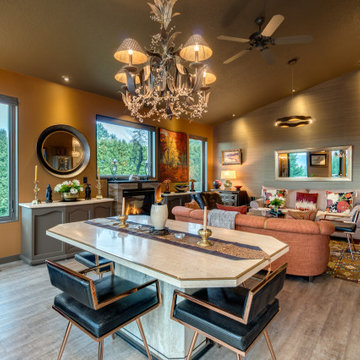
Travertine Dining Table with Brass Inlay, Leather & Rose Metal Chairs, Iron Chandelier, LED Chandelier, Large Mirror,
Idee per una sala da pranzo aperta verso il soggiorno classica di medie dimensioni con pareti marroni, pavimento in laminato, camino classico, cornice del camino piastrellata, pavimento marrone, soffitto a volta e carta da parati
Idee per una sala da pranzo aperta verso il soggiorno classica di medie dimensioni con pareti marroni, pavimento in laminato, camino classico, cornice del camino piastrellata, pavimento marrone, soffitto a volta e carta da parati
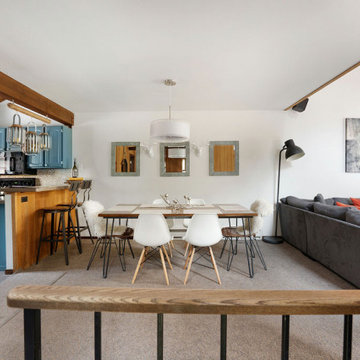
Our "Designed for Profits" offering was secured to remodel this very 70's condo for the Airbnb market. The goal was to create a fun space for the clients, while creating a year round mountain experience for their guests. Mission accomplished.
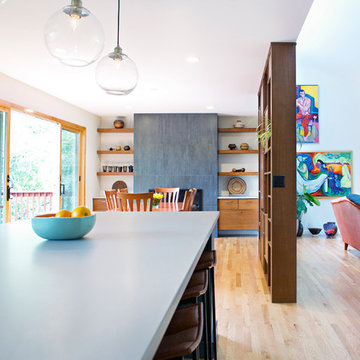
Two years before this photo shoot, a Bloomington couple came to SYI wondering whether to renovate their dated bi-level or upgrade to a new house entirely: the classic love-it-or-list-it dilemma. The whole house needed to be touched, really: bathrooms and kitchen, lighting and flooring and paint everywhere, not to mention new furniture to fill in and improve the living spaces. We spent a year with this family, considering options that were less transformative but allowed for the whole house to be upgraded, as well as options that dramatically changed the main living space but meant the rest of the house would have to wait. Meanwhile, they kept an eye out for better digs in town: a house at their price point, that met their family's needs and matched their aesthetic without major construction.
After a year of hunting, hemming and hawing: they pulled the trigger. Give us the whole enchilada in the kitchen and main living space, they said. There's no other house for us. The bathrooms and basement can wait. Make this space, where we spend all our time, a place we love to be.
Walls and ceilings came down; clerestory windows went in. A stunning 4-panel sliding door-cum-window wall replaced two separate doors in two separate rooms, and the sun streaming in now gives this house in Indiana a California-like access to the outdoors. The central custom screen does triple duty: displaying the client's objets d'art, hiding an HVAC chase, and holding up the ceiling. The gas fireplace is completely new, with custom shelving on either side. Of course, in 2017, the kitchen anchors everything. Family Central, it features custom cabinetry, honed quartz, a new window wall, and a huge island. Materials are earthy and natural, lending a warm modern effect to the space. The medium stain of the wood and overall horizontality of the design are a nod to the home's era (1967), while white cabinetry and charcoal tile provide a neutral but crisp backdrop for the family's stunning and colorful art collection.
The result: an ordinary bi-level is now an extraordinary home, unlike any other in Bloomington.
Contractor: Rusty Peterson Construction
Cabinetry: Tim Graber Furniture
Photography: Gina Rogers
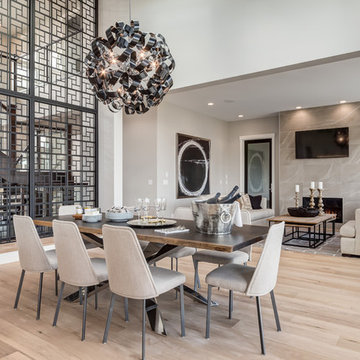
Ispirazione per una grande sala da pranzo aperta verso il soggiorno minimal con pareti bianche, parquet chiaro, camino classico e cornice del camino piastrellata
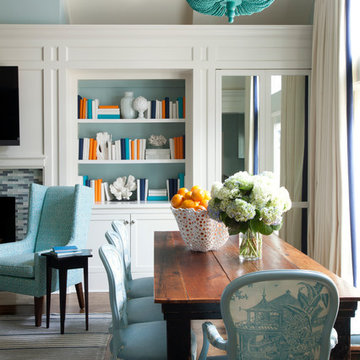
Catalonia Chandelier Shine by S.H.O., walls are in Tidewater by Sherwin-Williams. Photography by Nancy Nolan
Ispirazione per una grande sala da pranzo aperta verso il soggiorno classica con pareti blu, parquet scuro, camino classico e cornice del camino piastrellata
Ispirazione per una grande sala da pranzo aperta verso il soggiorno classica con pareti blu, parquet scuro, camino classico e cornice del camino piastrellata

Esempio di una sala da pranzo aperta verso il soggiorno minimal con pareti bianche, pavimento in cemento, camino lineare Ribbon, cornice del camino piastrellata e pavimento grigio
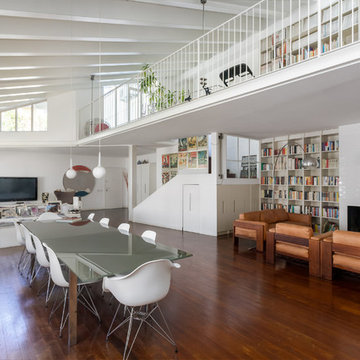
Immagine di una sala da pranzo aperta verso il soggiorno minimal con pareti bianche, pavimento in legno massello medio, camino classico, cornice del camino piastrellata e pavimento marrone
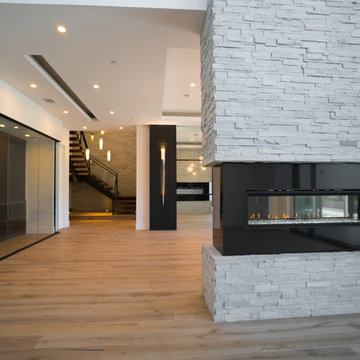
Dining Room and wine room accented by natural stone design elements.
Immagine di una grande sala da pranzo aperta verso il soggiorno design con pareti bianche, parquet chiaro, camino lineare Ribbon, cornice del camino piastrellata e pavimento beige
Immagine di una grande sala da pranzo aperta verso il soggiorno design con pareti bianche, parquet chiaro, camino lineare Ribbon, cornice del camino piastrellata e pavimento beige
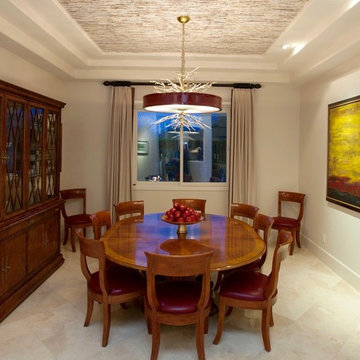
James Latta of Rancho Images -
MOVIE COLONY
When we met these wonderful Palm Springs clients, they were overwhelmed with the task of downsizing their vast collection of fine art, antiques, and sculptures. The problem was it was an amazing collection so the task was not easy. What do we keep? What do we let go? Design Vision Studio to the rescue! We realized that to really showcase these beautiful pieces, we needed to pick and choose the right ones and ensure they were showcased properly.
Lighting was improved throughout the home. We installed and updated recessed lights and cabinet lighting. Outdated ceiling fans and chandeliers were replaced. The walls were painted with a warm, soft ivory color and the moldings, door and windows also were given a complimentary fresh coat of paint. The overall impact was a clean bright room.
We replaced the outdated oak front doors with modern glass doors. The fireplace received a facelift with new tile, a custom mantle and crushed glass to replace the old fake logs. Custom draperies frame the views. The dining room was brought to life with recycled magazine grass cloth wallpaper on the ceiling, new red leather upholstery on the chairs, and a custom red paint treatment on the new chandelier to tie it all together. (The chandelier was actually powder-coated at an auto paint shop!)
Once crammed with too much, too little and no style, the Asian Modern Bedroom Suite is now a DREAM COME TRUE. We even incorporated their much loved (yet horribly out-of-date) small sofa by recovering it with teal velvet to give it new life.
Underutilized hall coat closets were removed and transformed with custom cabinetry to create art niches. We also designed a custom built-in media cabinet with "breathing room" to display more of their treasures. The new furniture was intentionally selected with modern lines to give the rooms layers and texture.
When we suggested a crystal ship chandelier to our clients, they wanted US to walk the plank. Luckily, after months of consideration, the tides turned and they gained the confidence to follow our suggestion. Now their powder room is one of their favorite spaces in their home.
Our clients (and all of their friends) are amazed at the total transformation of this home and with how well it "fits" them. We love the results too. This home now tells a story through their beautiful life-long collections. The design may have a gallery look but the feeling is all comfort and style.
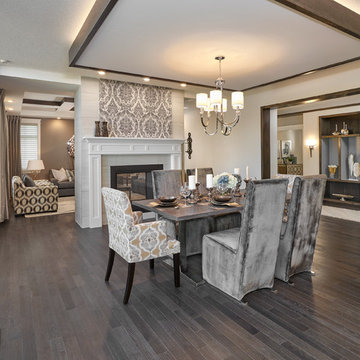
Merle Prosofky Photography Ltd.
Immagine di una grande sala da pranzo aperta verso il soggiorno chic con pareti beige, parquet scuro, camino bifacciale e cornice del camino piastrellata
Immagine di una grande sala da pranzo aperta verso il soggiorno chic con pareti beige, parquet scuro, camino bifacciale e cornice del camino piastrellata
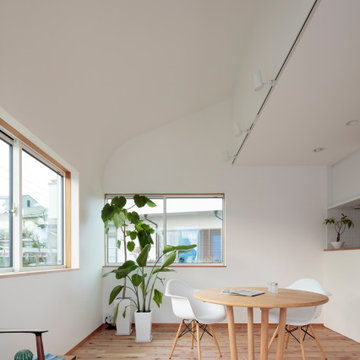
ダイニングの天井はリビングより少し高くなっており、曲面の形状としている。スポットライトが天井を照らす。ダイニングは三方向窓に囲まれている。
photo:鳥村鋼一
The dining ceiling is slightly higher than the living room and has a curved shape. A spotlight illuminates the ceiling. The dining is surrounded by three windows.

Custom molding on the walls adds depth and drama to the space. The client's bold David Bowie painting pops against the Sherwin Williams Gauntlet Gray walls. The organic burl wood table and the mid-century sputnik chandelier (from Arteriors) adds softness to the space.
Photo by Melissa Au
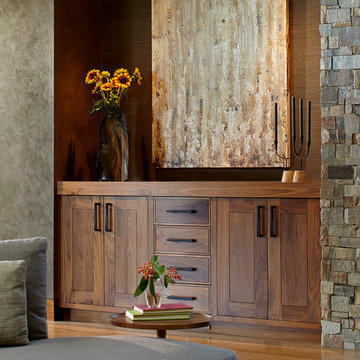
Eric Zepeda
Immagine di una sala da pranzo aperta verso il soggiorno contemporanea di medie dimensioni con pareti beige, parquet chiaro, camino classico, cornice del camino piastrellata e pavimento beige
Immagine di una sala da pranzo aperta verso il soggiorno contemporanea di medie dimensioni con pareti beige, parquet chiaro, camino classico, cornice del camino piastrellata e pavimento beige
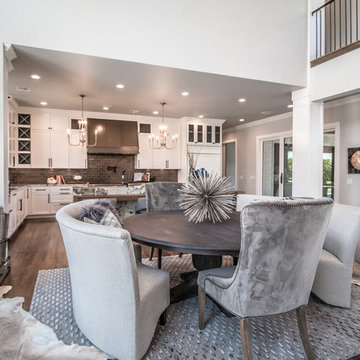
• SEE THROUGH FIREPLACE WITH CUSTOM TRIMMED MANTLE AND MARBLE SURROUND
• TWO STORY CEILING WITH CUSTOM DESIGNED WINDOW WALLS
• CUSTOM TRIMMED ACCENT COLUMNS
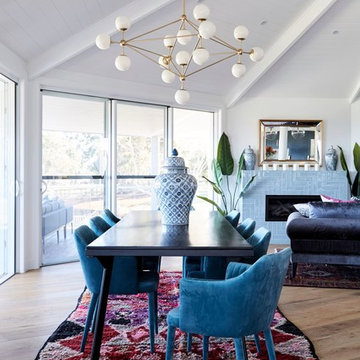
Ispirazione per una sala da pranzo aperta verso il soggiorno con pareti bianche, parquet chiaro, camino classico e cornice del camino piastrellata
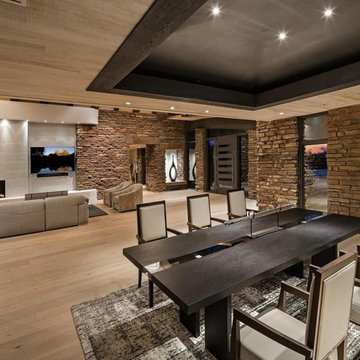
Ispirazione per una grande sala da pranzo aperta verso il soggiorno contemporanea con pareti beige, parquet chiaro, camino lineare Ribbon e cornice del camino piastrellata
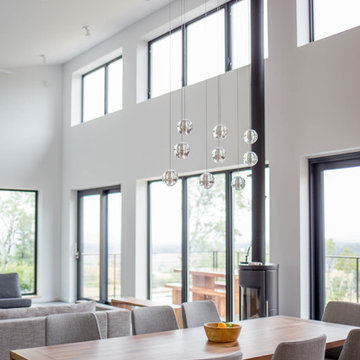
Wall of high performance windows providing plenty of natural light for the multi purpose great room. Clerestory windows above with large picture windows and lift&slide doors below. Modern aesthetic balanced well with soft textures and warm wood throughout.
Sale da Pranzo aperte verso il Soggiorno con cornice del camino piastrellata - Foto e idee per arredare
6