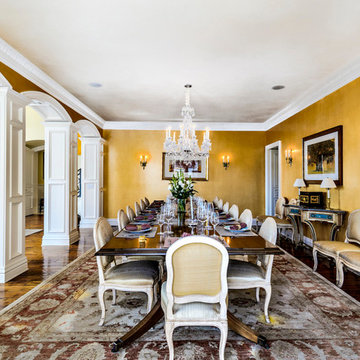Sale da Pranzo ampie - Foto e idee per arredare
Filtra anche per:
Budget
Ordina per:Popolari oggi
141 - 160 di 1.654 foto
1 di 3
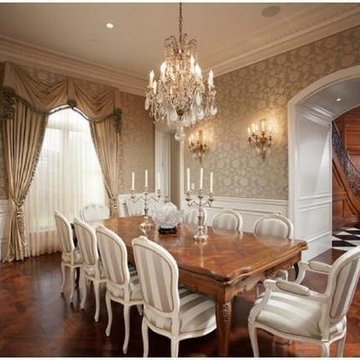
Foto di un'ampia sala da pranzo aperta verso la cucina tradizionale con pareti verdi e parquet scuro
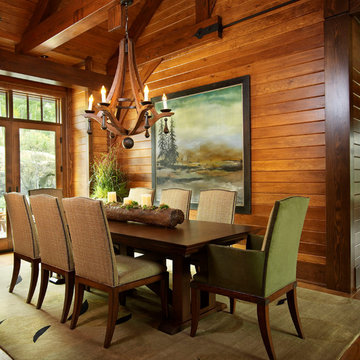
Foto di un'ampia sala da pranzo aperta verso la cucina stile rurale con pareti marroni, pavimento in legno massello medio e pavimento marrone
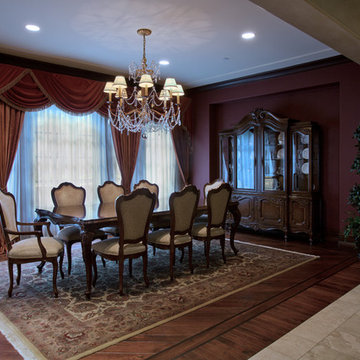
A deep, moody dining room sets the stage for formal dinners. Custom cabinetry pieces house the family china collection. An elegant chandelier adds drama to the room and pairs perfectly with the more formal elements in the room.
Photo by Martin King
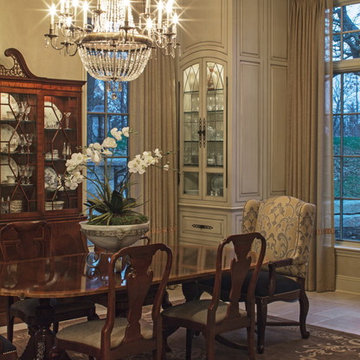
Tom Kessler Photography
Esempio di un'ampia sala da pranzo classica chiusa con pareti beige e pavimento in pietra calcarea
Esempio di un'ampia sala da pranzo classica chiusa con pareti beige e pavimento in pietra calcarea

Farmhouse Dining Room Hutch
Photo: Sacha Griffin
Esempio di un'ampia sala da pranzo aperta verso la cucina country con pareti beige, parquet chiaro, nessun camino e pavimento marrone
Esempio di un'ampia sala da pranzo aperta verso la cucina country con pareti beige, parquet chiaro, nessun camino e pavimento marrone
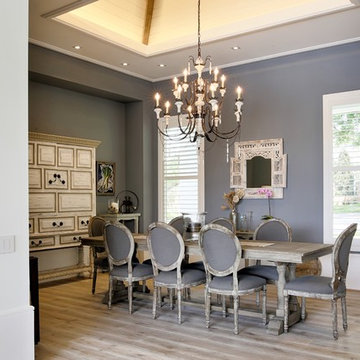
Ispirazione per un'ampia sala da pranzo classica chiusa con pareti grigie, parquet chiaro, nessun camino e pavimento marrone
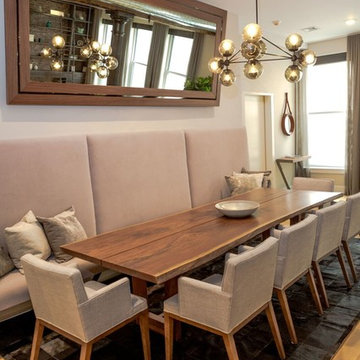
Contemporary, stylish Bachelor loft apartment in the heart of Tribeca New York.
Creating a tailored space with a lay back feel to match the client personality.
Several custom pieces were designed and specifically fabricated for this exceptional loft with a 12 feet high ceiling.
It showcases a custom 12’ high wall library as well as a custom TV stand along an original brick wall. The sectional sofa library, the dining table, mirror and dining banquette are also custom elements.
The painting are commissioned art pieces by Peggy Bates.
Photo Credit: Francis Augustine
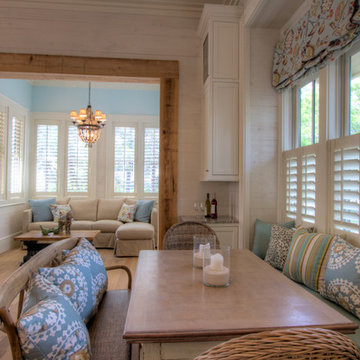
Water colors abound in this dual dining room with Sun Porch at the Beach. This home is intended to entertain a lot of people! As an extension of the Grand Kitchen, this dining room can seat 23 people! What a perfect place to bring the entire family! Fun, friends and family are the highest priority!

?: Lauren Keller | Luxury Real Estate Services, LLC
Reclaimed Wood Flooring - Sovereign Plank Wood Flooring - https://www.woodco.com/products/sovereign-plank/
Reclaimed Hand Hewn Beams - https://www.woodco.com/products/reclaimed-hand-hewn-beams/
Reclaimed Oak Patina Faced Floors, Skip Planed, Original Saw Marks. Wide Plank Reclaimed Oak Floors, Random Width Reclaimed Flooring.
Reclaimed Beams in Ceiling - Hand Hewn Reclaimed Beams.
Barnwood Paneling & Ceiling - Wheaton Wallboard
Reclaimed Beam Mantel
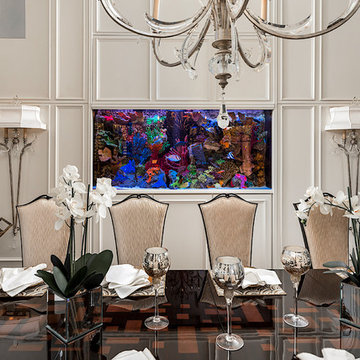
World Renowned Architecture Firm Fratantoni Design created this beautiful home! They design home plans for families all over the world in any size and style. They also have in-house Interior Designer Firm Fratantoni Interior Designers and world class Luxury Home Building Firm Fratantoni Luxury Estates! Hire one or all three companies to design and build and or remodel your home!
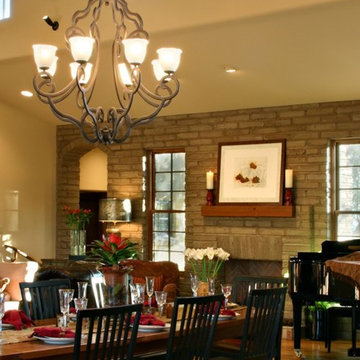
Reminiscent of the Courtyard Haciendas of the early American Southwest, this home features adobe block, rustic wooden ornamentations and iron detailing.
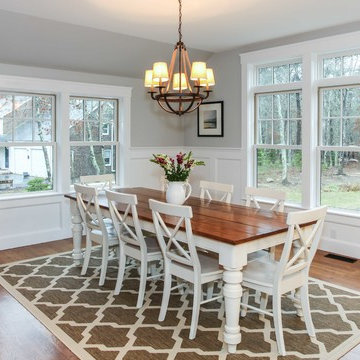
Cape Cod Style Home, Cape Cod Home Builder, Cape Cod General Contractor CR Watson, Greek Farmhouse Revival Style Home, Open Concept Floor plan, Coiffered Ceilings, Wainscoting Paneling, Victorian Era Wall Paneling, Open Concept Dining Room, Open Concept First Floor Kitchen Dining, Medium Hardwood Flooring, Sterling Paint, - Floor plans Designed by CR Watson, Home Building Construction CR Watson, - JFW Photography for C.R. Watson
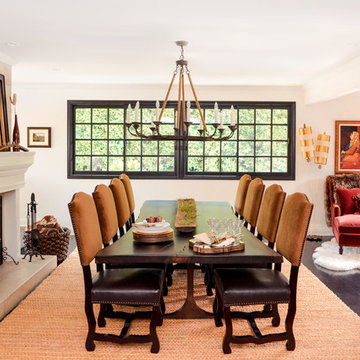
This room was not the obvious choice for the dining room which is one of the reasons that it is so captivating. In the cooler months the fireplace is always burning, enveloping the family and their guests for hours on end.
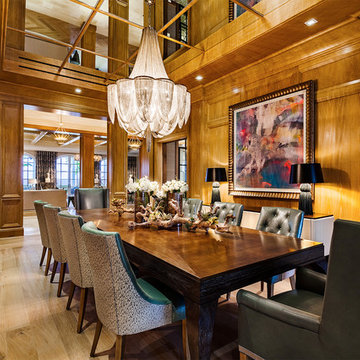
New 2-story residence with additional 9-car garage, exercise room, enoteca and wine cellar below grade. Detached 2-story guest house and 2 swimming pools.
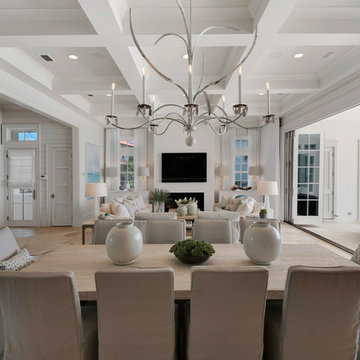
Will Sullivan - Emerald Coast Real Estate Photography
Ispirazione per un'ampia sala da pranzo stile marinaro con pareti bianche e pavimento in travertino
Ispirazione per un'ampia sala da pranzo stile marinaro con pareti bianche e pavimento in travertino
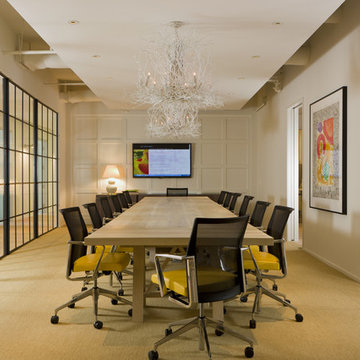
Bergeson & Campbell conference room
Idee per un'ampia sala da pranzo design con pareti beige e moquette
Idee per un'ampia sala da pranzo design con pareti beige e moquette
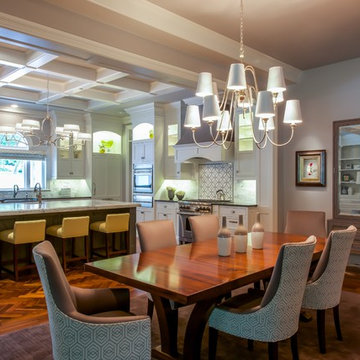
This living/dining room combined is open and airy to the sliding glass doors leading to the covered patio. A great place to entertain, yet relax and enjoy the beauty.
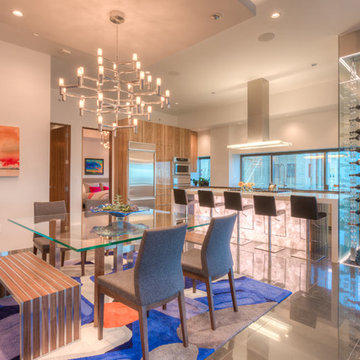
Modern Penthouse
Kansas City, MO
- High End Modern Design
- Glass Floating Wine Case
- Plaid Italian Mosaic
- Custom Designer Closet
Wesley Piercy, Haus of You Photography

The curved wall in the window side of this dining area creates a large and wide look. While the windows allow natural light to enter and fill the place with brightness and warmth in daytime, and the fireplace and chandelier offers comfort and radiance in a cold night.
Built by ULFBUILT - General contractor of custom homes in Vail and Beaver Creek. Contact us today to learn more.
Sale da Pranzo ampie - Foto e idee per arredare
8
