Sale da Pranzo ampie - Foto e idee per arredare
Filtra anche per:
Budget
Ordina per:Popolari oggi
1 - 20 di 22 foto
1 di 3

Modern dining room designed and furnished by the interior design team at the Aspen Design Room. Everything from the rug on the floor to the art on the walls was chosen to work together and create a space that is inspiring and comfortable.

The stunning two story dining room in this Bloomfield Hills home, completed in 2015, allows the twenty foot wall of windows and the breathtaking lake views beyond to take center stage as the key focal point. Twin built in buffets grace the two side walls, offering substantial storage and serving space for the generously proportioned room. The floating cabinets are topped with leathered granite mitered countertops in Fantasy Black. The backsplashes feature Peau de Béton, lightweight fiberglass reinforced concrete panels, in a dynamic Onyx finish for a sophisticated industrial look. The custom walnut table sports a metal edge binding, furthering the modern industrial theme of the buffets. The soaring ceiling is treated to a stepped edge detail with indirect LED strip lighting above to provide ambient light to accent the scene below.
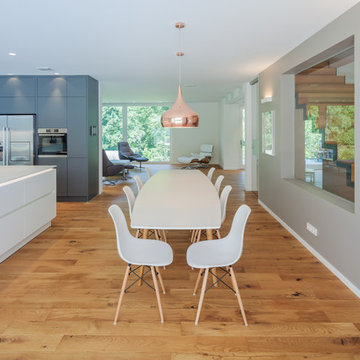
Foto: Jürgen Pollak
Ispirazione per un'ampia sala da pranzo aperta verso il soggiorno minimal con pareti grigie, parquet chiaro, nessun camino e pavimento marrone
Ispirazione per un'ampia sala da pranzo aperta verso il soggiorno minimal con pareti grigie, parquet chiaro, nessun camino e pavimento marrone
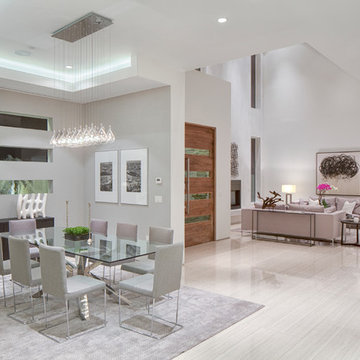
Formal dining and living spaces
#buildboswell
Idee per un'ampia sala da pranzo aperta verso il soggiorno contemporanea con pareti bianche e parquet chiaro
Idee per un'ampia sala da pranzo aperta verso il soggiorno contemporanea con pareti bianche e parquet chiaro
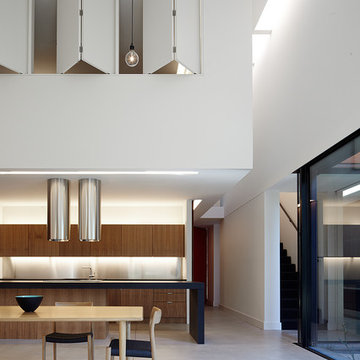
Peter Clarke
Idee per un'ampia sala da pranzo aperta verso la cucina contemporanea con pavimento in cemento
Idee per un'ampia sala da pranzo aperta verso la cucina contemporanea con pavimento in cemento
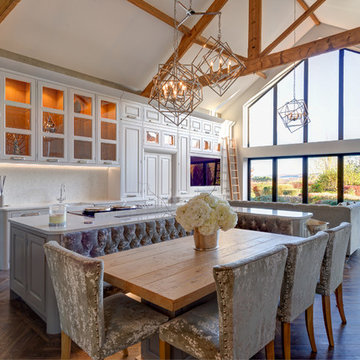
A New England inspired kitchen/dining/living space with rolling library ladder feature. Beautifully set in a barn conversion within the grounds of a 15th Century farmhouse.
All furniture meticulously handcrafted by our exceptional team.
Another successful collaboration with Fleur Interiors, our interior design partner in creating this stunning New England inspired country home.

dining room with al-fresco dining trellis
Foto di un'ampia sala da pranzo contemporanea con pareti grigie, nessun camino e pavimento grigio
Foto di un'ampia sala da pranzo contemporanea con pareti grigie, nessun camino e pavimento grigio
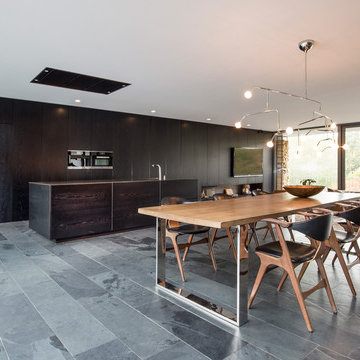
© Falko Wübbecke | falko-wuebbecke.de
Foto di un'ampia sala da pranzo minimal con pareti bianche, pavimento in ardesia, camino bifacciale, cornice del camino in legno e pavimento grigio
Foto di un'ampia sala da pranzo minimal con pareti bianche, pavimento in ardesia, camino bifacciale, cornice del camino in legno e pavimento grigio
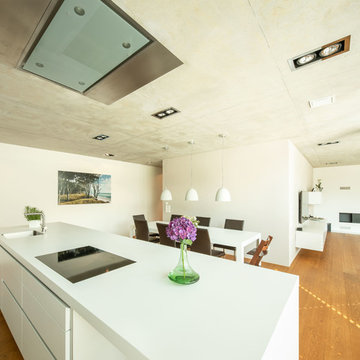
Ralf Just Fotografie, Weilheim
Ispirazione per un'ampia sala da pranzo aperta verso la cucina minimalista con pareti bianche, pavimento in legno massello medio, cornice del camino in intonaco e pavimento marrone
Ispirazione per un'ampia sala da pranzo aperta verso la cucina minimalista con pareti bianche, pavimento in legno massello medio, cornice del camino in intonaco e pavimento marrone
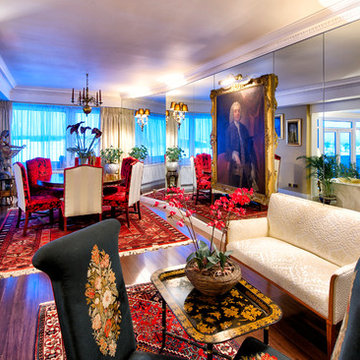
Drinks/Dining area. Rich colours with mirrored wall with lights and painting sunken in.
Immagine di un'ampia sala da pranzo aperta verso il soggiorno eclettica con pareti gialle e parquet scuro
Immagine di un'ampia sala da pranzo aperta verso il soggiorno eclettica con pareti gialle e parquet scuro
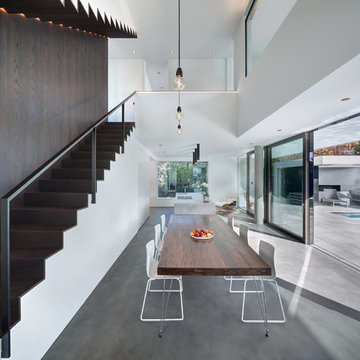
Foto di un'ampia sala da pranzo aperta verso il soggiorno design con pareti bianche, pavimento in linoleum, nessun camino e pavimento grigio
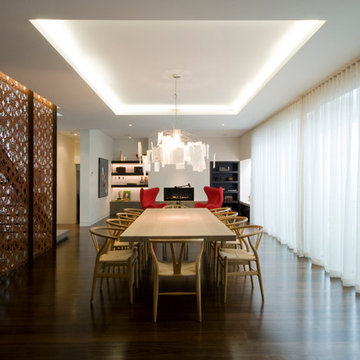
Esempio di un'ampia sala da pranzo aperta verso il soggiorno moderna con pareti bianche, parquet scuro e camino lineare Ribbon
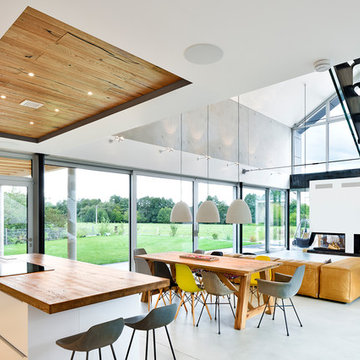
Wohnhaus mit großzügiger Glasfassade, offenem Wohnbereich mit Kamin und Bibliothek. Fließender Übergang zwischen Innen und Außenbereich und überdachte Terrasse. Außergewöhnliche Stahltreppe mit Glasgeländer.
Fotograf: Ralf Dieter Bischoff
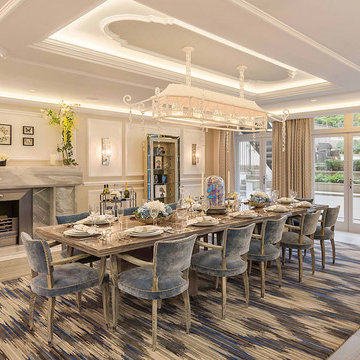
Foto di un'ampia sala da pranzo design chiusa con pareti beige, parquet chiaro, camino classico, cornice del camino in pietra e pavimento marrone
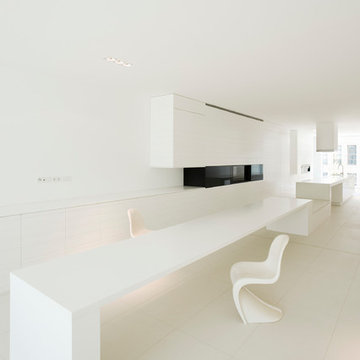
Das Townhouse von Johanne Nalbach wird maßgeschneidert für die Bewohner eingerichtet. Das Konzept der linearen Räume wird verfolgt und findet in der Möblierung dramaturgische Höhepunkte.
Fotograf: Thorsten Klapsch
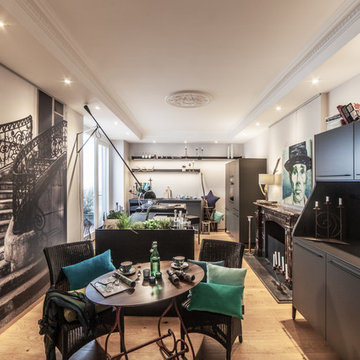
Immagine di un'ampia sala da pranzo aperta verso la cucina boho chic con pareti beige, parquet chiaro, camino classico, cornice del camino in pietra e pavimento marrone
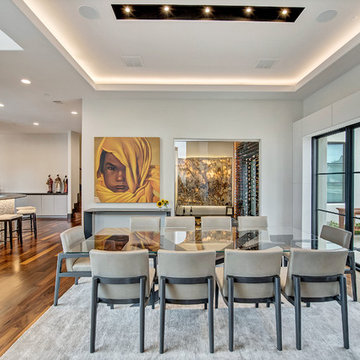
The steel front door opens to the living and dining area with a massive wall of windows with views of the infinity edge pool and golf course. The dining area looks in the the sunken wine room showcasing their grand collection of wines and opens to a private courtyard. Custom furnishings and clients own art.
Photographer: Charles Lauersdorf, Realty Pro Shots
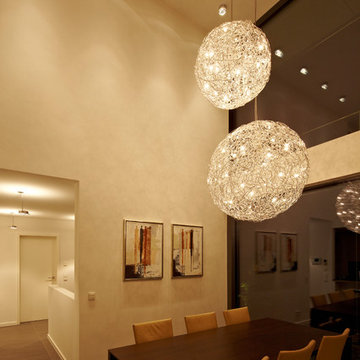
Essbereich mit Luftraum über zwei Geschosse.
In Zusammenarbeit mit a-architekten
Entwurf: Armin May
Fotografie: Robert Sprang
Ispirazione per un'ampia sala da pranzo aperta verso il soggiorno contemporanea con pareti beige, parquet scuro, nessun camino e pavimento marrone
Ispirazione per un'ampia sala da pranzo aperta verso il soggiorno contemporanea con pareti beige, parquet scuro, nessun camino e pavimento marrone
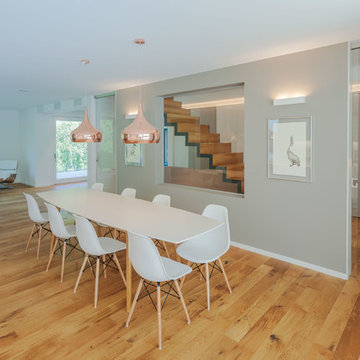
Juergen Pollak
Idee per un'ampia sala da pranzo aperta verso la cucina minimal con pareti bianche, pavimento in legno massello medio, nessun camino e pavimento marrone
Idee per un'ampia sala da pranzo aperta verso la cucina minimal con pareti bianche, pavimento in legno massello medio, nessun camino e pavimento marrone
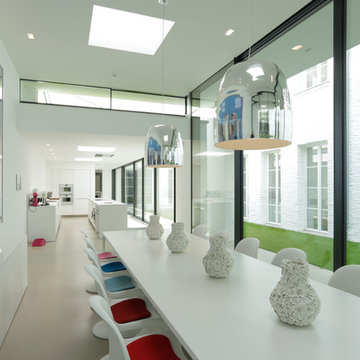
Idee per un'ampia sala da pranzo aperta verso il soggiorno contemporanea con pareti bianche, pavimento in cemento, nessun camino e pavimento beige
Sale da Pranzo ampie - Foto e idee per arredare
1