Sale da Pranzo ampie con pavimento grigio - Foto e idee per arredare
Filtra anche per:
Budget
Ordina per:Popolari oggi
121 - 140 di 519 foto
1 di 3
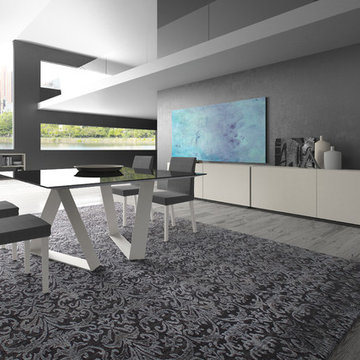
With over 60 years of excellence in manufacturing and design, Presotto Italia continues to reinvent the relationships between form and function by interpreting the evolving consumer lifestyles, tastes and trends. Today, Presotto is one of Italy’s leading manufacturers of top notch, ultra-modern bedrooms and extraordinary, exclusively-designed living room solutions. Best known for its one-of-a-kind Aqua Bed and Zero Round Bed, Presotto Italia is also the source for innovation and edgy product design which includes countless wall unit collections, wardrobes, walk-in closets, dining rooms and bedrooms.
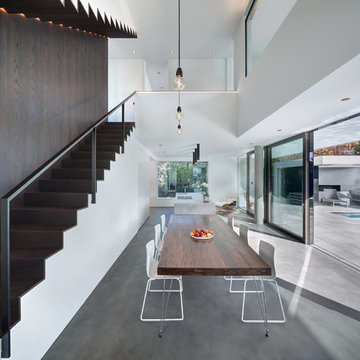
Foto di un'ampia sala da pranzo aperta verso il soggiorno design con pareti bianche, pavimento in linoleum, nessun camino e pavimento grigio
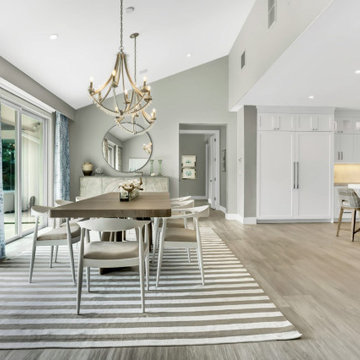
Esempio di un'ampia sala da pranzo aperta verso il soggiorno stile marinaro con pareti bianche, pavimento in gres porcellanato, pavimento grigio, soffitto a volta e pannellatura
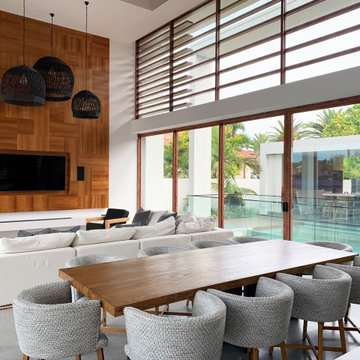
Immagine di un'ampia sala da pranzo aperta verso il soggiorno minimal con pareti bianche e pavimento grigio
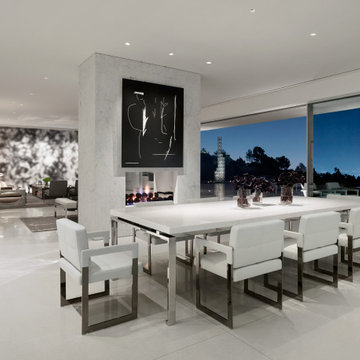
Esempio di un'ampia sala da pranzo aperta verso il soggiorno contemporanea con pareti grigie, camino bifacciale, cornice del camino piastrellata e pavimento grigio
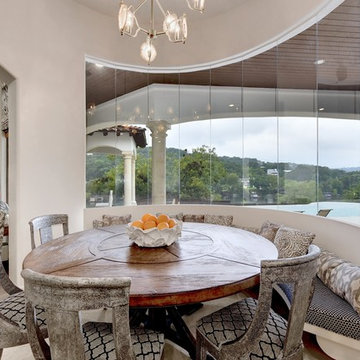
Twist Tours
Foto di un'ampia sala da pranzo aperta verso il soggiorno mediterranea con parquet chiaro e pavimento grigio
Foto di un'ampia sala da pranzo aperta verso il soggiorno mediterranea con parquet chiaro e pavimento grigio
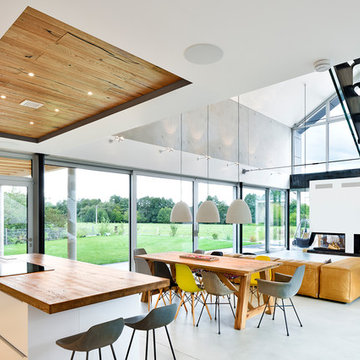
Wohnhaus mit großzügiger Glasfassade, offenem Wohnbereich mit Kamin und Bibliothek. Fließender Übergang zwischen Innen und Außenbereich und überdachte Terrasse. Außergewöhnliche Stahltreppe mit Glasgeländer.
Fotograf: Ralf Dieter Bischoff
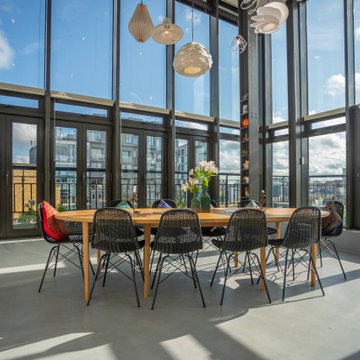
Reconfiguration of a stunning penthouse in the heart of Southwark
Esempio di un'ampia sala da pranzo aperta verso il soggiorno design con pavimento in gres porcellanato e pavimento grigio
Esempio di un'ampia sala da pranzo aperta verso il soggiorno design con pavimento in gres porcellanato e pavimento grigio
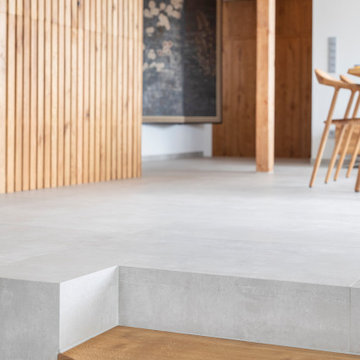
Alle Außenkanten des Podestes wurden auf Gehrung gearbeitet und Fliesenfarbe verklebt. Die Kante wurde analog Fliesenoberfläche verschliffen und leicht gefast.
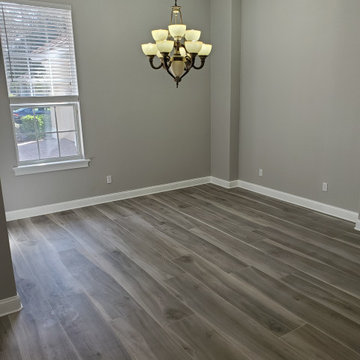
Idee per un'ampia sala da pranzo aperta verso il soggiorno moderna con pareti grigie, pavimento in gres porcellanato e pavimento grigio
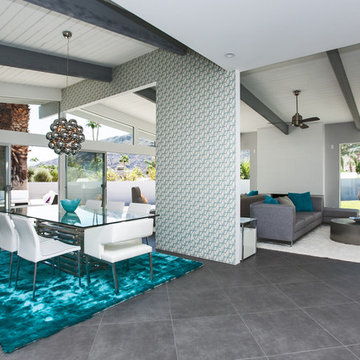
Dining Room
Esempio di un'ampia sala da pranzo aperta verso il soggiorno moderna con pareti bianche, pavimento in gres porcellanato, camino classico, cornice del camino piastrellata e pavimento grigio
Esempio di un'ampia sala da pranzo aperta verso il soggiorno moderna con pareti bianche, pavimento in gres porcellanato, camino classico, cornice del camino piastrellata e pavimento grigio
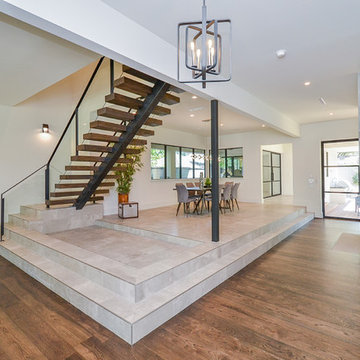
Ispirazione per un'ampia sala da pranzo aperta verso il soggiorno tradizionale con pavimento in gres porcellanato, camino bifacciale e pavimento grigio
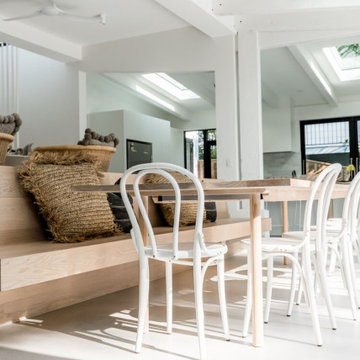
Bespoke furniture – custom designed and crafted timber dining table for entertaining
If you’re looking for somewhere a little bit special for your next escape to Noosa, check out Noa by the Beach @noabythebeach.
We recently had the pleasure of working with Belinda from Belle Haus design studio to create a custom designed timber dining table for this incredible property.
The table, although minimalist in design, sits at an impressive 3.4 metres long, making it the ultimate entertainers dining table. Crafted from solid American White Oak and finished with OSMO, it blends perfectly with the oak bench seat and floors throughout the home.
Lovers of architecture and interior design are going to fall in love the moment they set eyes upon this property. Located in Little Cove, Noosa, this six bedroom home is the ultimate luxury escape. The light filled home oozes modern elegance with strong connections to nature through the use of natural materials such as solid timber. Soft furnishings in a neutral and earthy colour palette make the space comfortable and inviting.
Designed by @georgina_price_design in collaboration with @bellehaus_design, built by @gtobuilding, photography by @asmblyagency and custom dining table by @rawsunshinecoast.
Custom dining table details:
Timber: 32mm American white oak
Dimensions: 3400 x 1100mm
Base: 50mm round legs
Quick Links
Property: https://www.noabythebeach.com
Interior Designer: https://www.bellehaus.com.au
Designer: http://www.georginapricedesign.com.au
Builder: https://www.instagram.com/gtobuilding/?hl=en
Photographer: https://asmbly.com.au
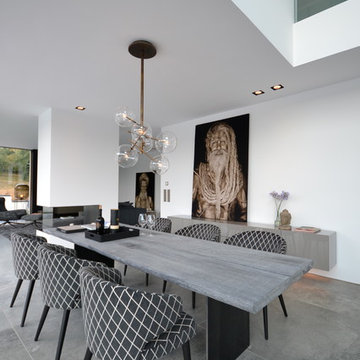
Idee per un'ampia sala da pranzo aperta verso il soggiorno design con pareti bianche, pavimento grigio e nessun camino
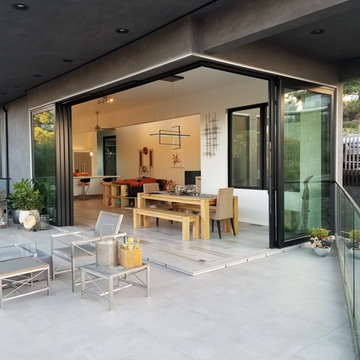
Architect's Home
Ispirazione per un'ampia sala da pranzo aperta verso il soggiorno contemporanea con pareti bianche, pavimento in gres porcellanato, camino bifacciale, cornice del camino in metallo e pavimento grigio
Ispirazione per un'ampia sala da pranzo aperta verso il soggiorno contemporanea con pareti bianche, pavimento in gres porcellanato, camino bifacciale, cornice del camino in metallo e pavimento grigio
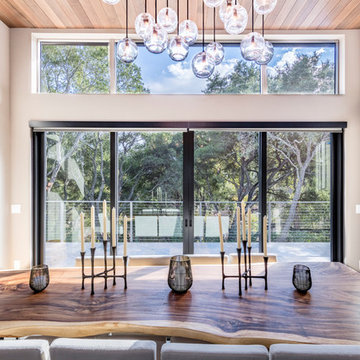
Major estate remodel by Frank Garcia 415-944-0236 www.fgdap.com. Entrance addition, kitchen addition, master bedroom addition and new basement. Complete transformation, new roof lines and metal roof. Interior design by Vivian Soleimani. Photos provided by owner.
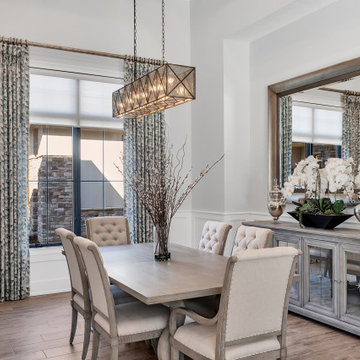
dining room with custom painted wood beam tray ceiling
Idee per un'ampia sala da pranzo aperta verso il soggiorno moderna con pareti grigie, pavimento con piastrelle in ceramica, pavimento grigio e soffitto a cassettoni
Idee per un'ampia sala da pranzo aperta verso il soggiorno moderna con pareti grigie, pavimento con piastrelle in ceramica, pavimento grigio e soffitto a cassettoni
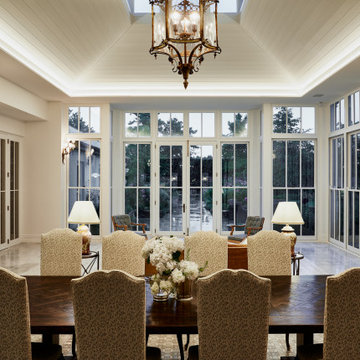
Family dining room in the conservatory, adjacent to the kitchen.
Esempio di un'ampia sala da pranzo aperta verso il soggiorno classica con pareti bianche, pavimento in marmo, pavimento grigio e soffitto in perlinato
Esempio di un'ampia sala da pranzo aperta verso il soggiorno classica con pareti bianche, pavimento in marmo, pavimento grigio e soffitto in perlinato
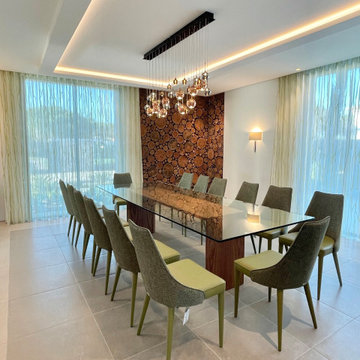
This dining room was design to accommodated a large group for fine dining experience. The room has a bespoke wood feature wall and an elegant chandelier leading down the bespoke glass dinging table. All chairs has been carefully selected to keep the theme of 'bring in nature'.
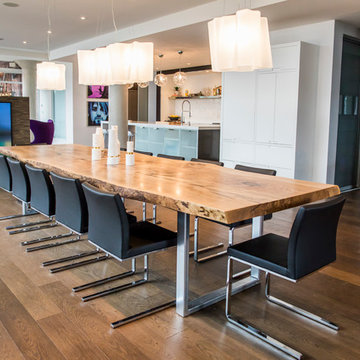
Aia photography
Ispirazione per un'ampia sala da pranzo moderna con pareti grigie, pavimento in legno massello medio e pavimento grigio
Ispirazione per un'ampia sala da pranzo moderna con pareti grigie, pavimento in legno massello medio e pavimento grigio
Sale da Pranzo ampie con pavimento grigio - Foto e idee per arredare
7