Sale da Pranzo ampie con pavimento bianco - Foto e idee per arredare
Filtra anche per:
Budget
Ordina per:Popolari oggi
141 - 160 di 211 foto
1 di 3
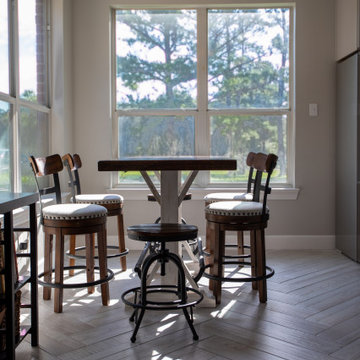
Big country kitchen, over a herringbone pattern around the whole house. It was demolished a wall between the kitchen and living room to make the space opened. It was supported with loading beams.
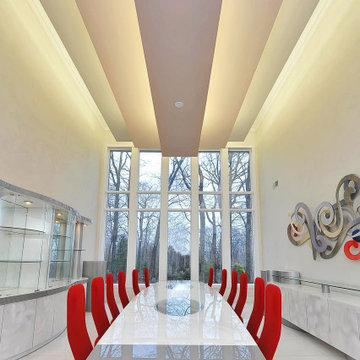
Double high dining room
Immagine di un'ampia sala da pranzo aperta verso la cucina minimalista con pareti bianche, pavimento in marmo e pavimento bianco
Immagine di un'ampia sala da pranzo aperta verso la cucina minimalista con pareti bianche, pavimento in marmo e pavimento bianco
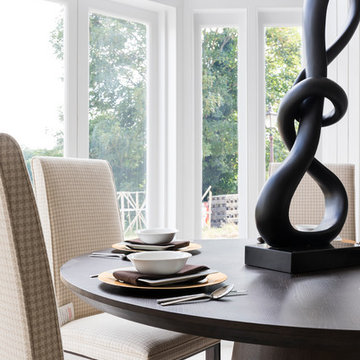
Chris Snook
Foto di un'ampia sala da pranzo aperta verso il soggiorno contemporanea con pareti bianche, camino classico e pavimento bianco
Foto di un'ampia sala da pranzo aperta verso il soggiorno contemporanea con pareti bianche, camino classico e pavimento bianco
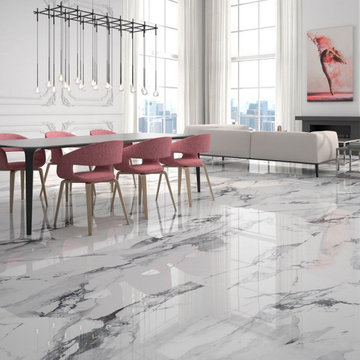
These gorgeous marble effect floor tiles have a slight grey vein and glamorous gloss finish. The large 60 cms x 120 cms format are precision cut rectified edge tiles making them perfect for a seamless look in modern homes and open plan living areas. They are hard wearing tiles made from quality porcelain making them ideal for high traffic areas including commercial environments. Please contact the Direct Tile Warehouse team for free tile samples and tiling advice.
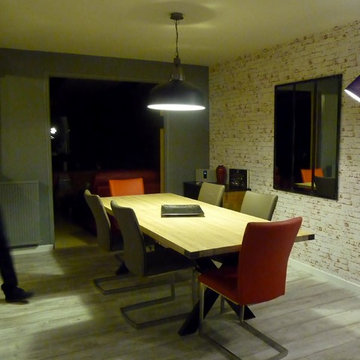
Le défi était de transformer cet ancien garage et espace de jeu pour les enfants en séjour moderne de type industriel.
Premier gros travail: retirer les plaques de polystyrène au plafond et le relisser afin de donner un vrai plafond à la nouvelle pièce.
Deuxième gros travail: changer le sol, qui a été recouvert par un pvc imitation parquet vieilli en chêne blanchi.
Troisième partie: création maison d'une verrière pour créer une véritable entrée. La verrière a été fabriquée grâce à des tasseaux de bois peints en noirs et du plexiglass . (Cette solution est peu coûteuse et très pratique quand les murs ne sont pas droits).
Quatrième partie: la pose du papier peint. Pour casser la longueur du mur, on a joué sur le visuel c'est à dire qu'on est venu mettre le même papier peint imitation brique dans 2 teintes. Le plus clair a été mis au fond sur environ les 2/3 du mur et le rouge placé à l'avant de la pièce.
Il ne restait plus qu'à mettre des meubles en adéquation avec le projet et pour créer du lien entre les 2 espaces (un espace jeu à l'avant et un espace repas au fond) on a positionné le buffet un peu de chaque côté.
La table et les chaises viennent de chez "Gautier", le buffet de chez "monsieur Meuble", l'horloge de chez 4 murs, le papier peint uni de chez "leroy merlin" et le papier peint brique de chez "AS Création".
Séverine Luizard
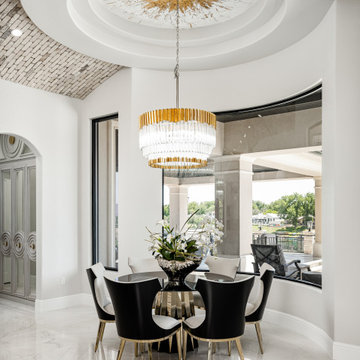
We love this dining area, the curved brick ceiling, vaulted tray ceiling, chandelier, and marble floors.
Esempio di un'ampia sala da pranzo aperta verso la cucina moderna con pareti bianche, pavimento in marmo, pavimento bianco, soffitto a volta e pannellatura
Esempio di un'ampia sala da pranzo aperta verso la cucina moderna con pareti bianche, pavimento in marmo, pavimento bianco, soffitto a volta e pannellatura
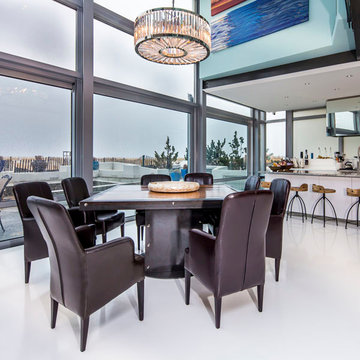
Esempio di un'ampia sala da pranzo design con pareti blu e pavimento bianco
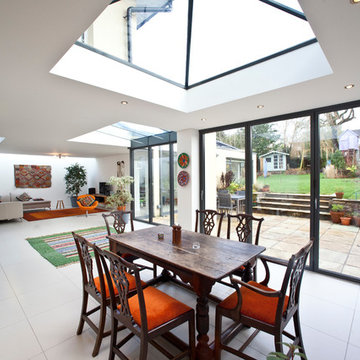
Dining area, part of a larger open plan living space.
Immagine di un'ampia sala da pranzo aperta verso il soggiorno moderna con pareti bianche, pavimento in gres porcellanato, nessun camino e pavimento bianco
Immagine di un'ampia sala da pranzo aperta verso il soggiorno moderna con pareti bianche, pavimento in gres porcellanato, nessun camino e pavimento bianco
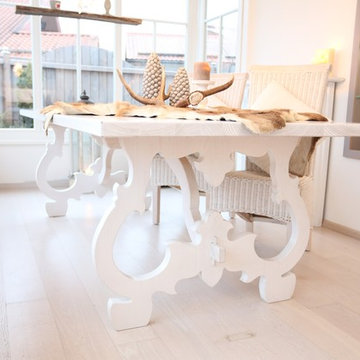
Romantisches Esszimmer mit XXL Esstisch bietet Platz für die ganze Familie. In viktorianischem Design mit Shabby Charakter. Esstisch in Ihrer Wunschgröße in vielen Holzarten natur oder lackiert nach RAL Palette möglich. Dieses Modell: Fichte weiß lackiert, 1,20mx2,80m
Fotonachweis: purityfilm Christian Wittmann
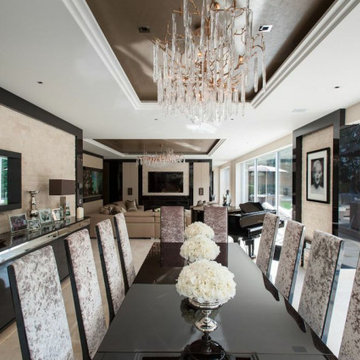
Esempio di un'ampia sala da pranzo aperta verso il soggiorno minimalista con pareti bianche, moquette, pavimento bianco, soffitto a cassettoni e carta da parati
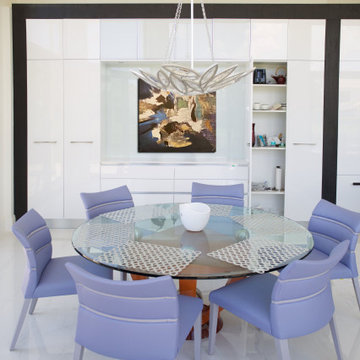
I was asked to update and design a new kitchen for my New Jersey client who has a home in Boca Raton. The project involved expanding the existing ranch and design a contemporary white kitchen. Below are the results of incorporating not only fine Italian cabinetry from a local Boca showroom but also a juxtaposition of textures and colors. Selecting the CeasarStone blue agate made the difference of a spectacular kitchen creating an artistic approach for the 14 ft island. The blue agate is imbedded within the white quarts counter. The wall cabinetry is a plethora of storage and so interesting with it's Post & Lintel dark wood frame design that plays with contrasts/ Shapes and textures abound with each interesting aspect like the irregular shaped back splash indispersed with mother of pearl mosaics. the client wanted a one of a kind chandelier and we designed it for her incorporating good functional and LED ambient lighting.
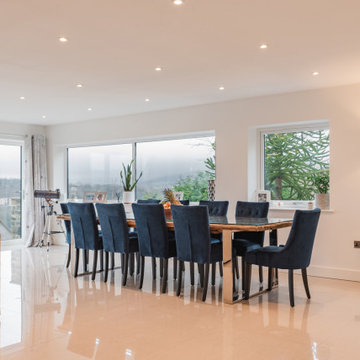
Esempio di un'ampia sala da pranzo aperta verso il soggiorno design con pavimento in marmo, pavimento bianco e soffitto ribassato
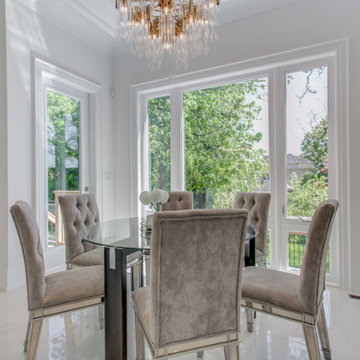
beautiful breakfast area and kitchen, staged by Angel Decor and Noush Staging
Esempio di un'ampia sala da pranzo aperta verso la cucina moderna con pavimento in marmo e pavimento bianco
Esempio di un'ampia sala da pranzo aperta verso la cucina moderna con pavimento in marmo e pavimento bianco
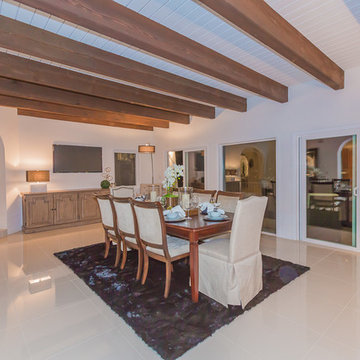
Ispirazione per un'ampia sala da pranzo classica chiusa con pareti bianche, pavimento in marmo, nessun camino e pavimento bianco
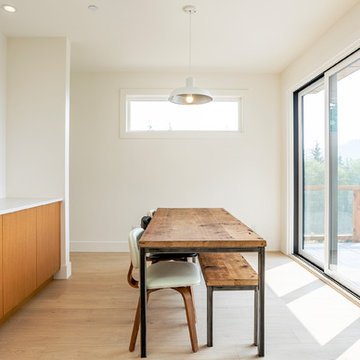
Photos by Brice Ferre
Immagine di un'ampia sala da pranzo aperta verso il soggiorno design con parquet chiaro e pavimento bianco
Immagine di un'ampia sala da pranzo aperta verso il soggiorno design con parquet chiaro e pavimento bianco
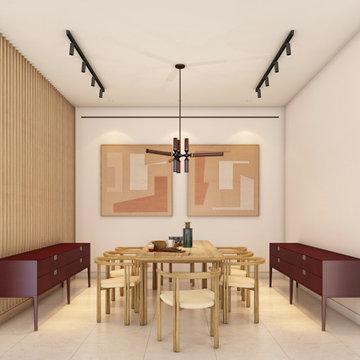
Esempio di un'ampia sala da pranzo moderna chiusa con pareti bianche, pavimento in marmo, nessun camino, pavimento bianco e pareti in legno
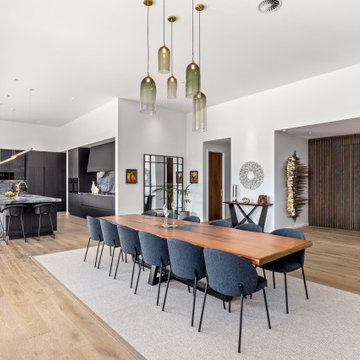
A visually expansive living space for guest entertaining and to display large-scale artworks and sculptures, all the while highlighting the natural surroundings. European oak flooring flows through the main living areas and an oak slatted feature wall opposite the dining hall cleverly hides a
storage room.
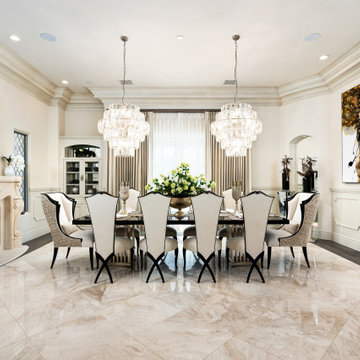
Formal dining room with custom chandeliers and dining set.
Esempio di un'ampia sala da pranzo aperta verso la cucina minimalista con pareti beige, camino classico, cornice del camino in pietra, pavimento in marmo, pavimento bianco, soffitto ribassato e pannellatura
Esempio di un'ampia sala da pranzo aperta verso la cucina minimalista con pareti beige, camino classico, cornice del camino in pietra, pavimento in marmo, pavimento bianco, soffitto ribassato e pannellatura
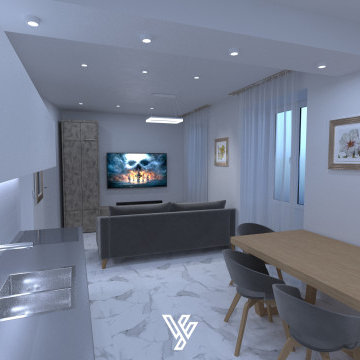
Ispirazione per un'ampia sala da pranzo aperta verso il soggiorno moderna con pareti bianche, pavimento in marmo e pavimento bianco
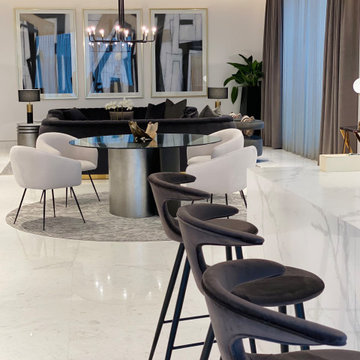
The beautiful transition between kitchen, breakfast nook, and informal living room.
Idee per un ampio angolo colazione con pareti bianche, pavimento in marmo e pavimento bianco
Idee per un ampio angolo colazione con pareti bianche, pavimento in marmo e pavimento bianco
Sale da Pranzo ampie con pavimento bianco - Foto e idee per arredare
8