Sale da Pranzo ampie con pavimento beige - Foto e idee per arredare
Filtra anche per:
Budget
Ordina per:Popolari oggi
61 - 80 di 769 foto
1 di 3
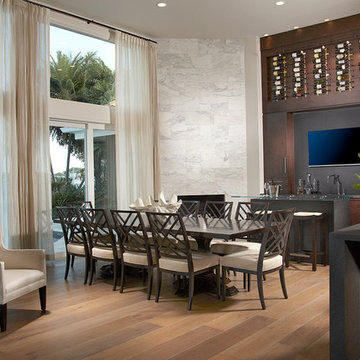
Marble, sand-blasted granite and mahogany define this spacious kitchen and dining room on the Intra Coastal Waterway in Florida. The restaurant-like wine display and banquet-size dining table are adjacent to a glass-topped bar with a silver hammered bar sink. To the right is the sprawling kitchen with two islands. The combined area offers comfortable dining spots for twenty guests.
Scott Moore Photography

Blake Worthington, Rebecca Duke
Foto di un'ampia sala da pranzo aperta verso il soggiorno country con pareti bianche, parquet chiaro, camino classico, cornice del camino in pietra e pavimento beige
Foto di un'ampia sala da pranzo aperta verso il soggiorno country con pareti bianche, parquet chiaro, camino classico, cornice del camino in pietra e pavimento beige
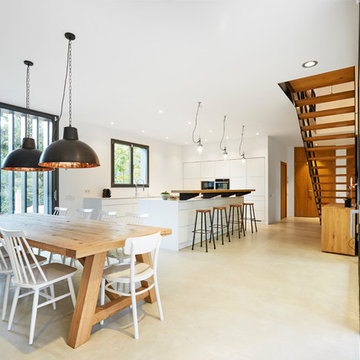
Starp Estudi
Idee per un'ampia sala da pranzo aperta verso il soggiorno nordica con pavimento beige, pareti bianche e pavimento in cemento
Idee per un'ampia sala da pranzo aperta verso il soggiorno nordica con pavimento beige, pareti bianche e pavimento in cemento
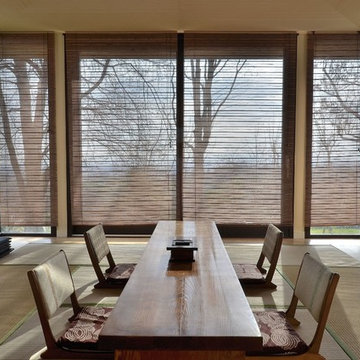
Bertrand Pichène
Foto di un'ampia sala da pranzo etnica chiusa con pavimento in tatami, pareti beige e pavimento beige
Foto di un'ampia sala da pranzo etnica chiusa con pavimento in tatami, pareti beige e pavimento beige
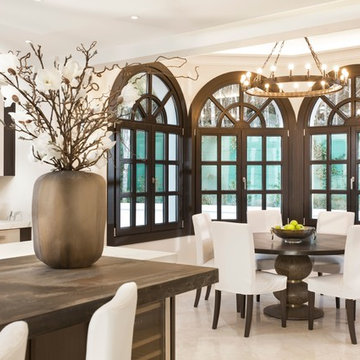
Foto di un'ampia sala da pranzo aperta verso la cucina classica con pareti beige e pavimento beige
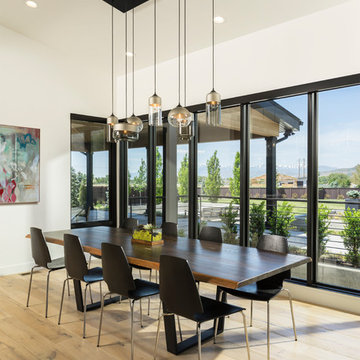
Joshua Caldwell
Ispirazione per un'ampia sala da pranzo contemporanea con pareti bianche, parquet chiaro e pavimento beige
Ispirazione per un'ampia sala da pranzo contemporanea con pareti bianche, parquet chiaro e pavimento beige
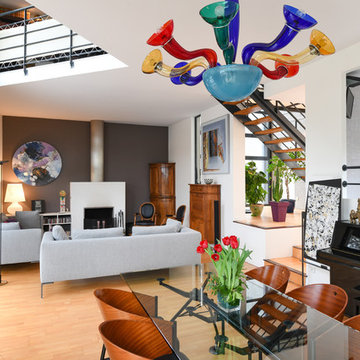
Sabine SERRAD
Idee per un'ampia sala da pranzo minimal con pareti bianche, parquet chiaro, camino classico, cornice del camino in intonaco e pavimento beige
Idee per un'ampia sala da pranzo minimal con pareti bianche, parquet chiaro, camino classico, cornice del camino in intonaco e pavimento beige
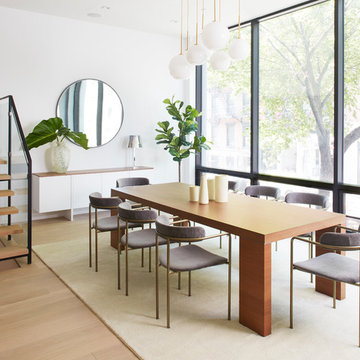
This property was completely gutted and redesigned into a single family townhouse. After completing the construction of the house I staged the furniture, lighting and decor. Staging is a new service that my design studio is now offering.
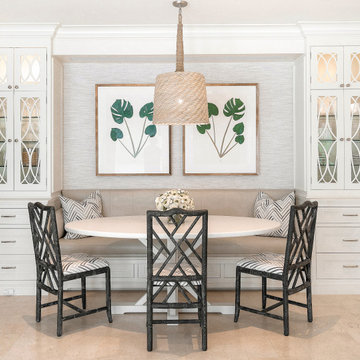
Idee per un ampio angolo colazione stile marino con pareti grigie, pavimento beige e carta da parati
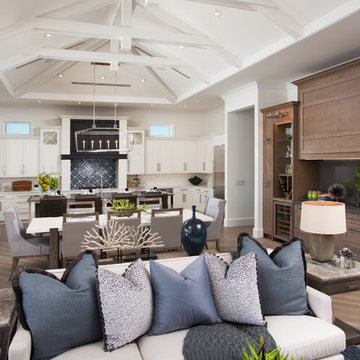
Esempio di un'ampia sala da pranzo aperta verso il soggiorno con pareti bianche, pavimento in legno massello medio, camino classico, cornice del camino in pietra e pavimento beige
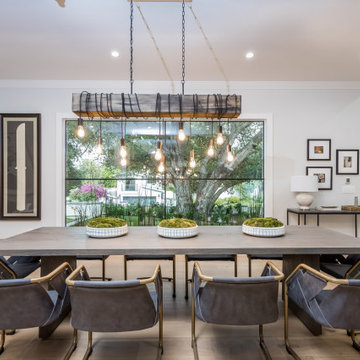
Newly constructed Smart home with attached 3 car garage in Encino! A proud oak tree beckons you to this blend of beauty & function offering recessed lighting, LED accents, large windows, wide plank wood floors & built-ins throughout. Enter the open floorplan including a light filled dining room, airy living room offering decorative ceiling beams, fireplace & access to the front patio, powder room, office space & vibrant family room with a view of the backyard. A gourmets delight is this kitchen showcasing built-in stainless-steel appliances, double kitchen island & dining nook. There’s even an ensuite guest bedroom & butler’s pantry. Hosting fun filled movie nights is turned up a notch with the home theater featuring LED lights along the ceiling, creating an immersive cinematic experience. Upstairs, find a large laundry room, 4 ensuite bedrooms with walk-in closets & a lounge space. The master bedroom has His & Hers walk-in closets, dual shower, soaking tub & dual vanity. Outside is an entertainer’s dream from the barbecue kitchen to the refreshing pool & playing court, plus added patio space, a cabana with bathroom & separate exercise/massage room. With lovely landscaping & fully fenced yard, this home has everything a homeowner could dream of!
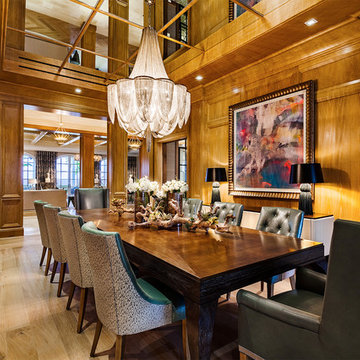
New 2-story residence with additional 9-car garage, exercise room, enoteca and wine cellar below grade. Detached 2-story guest house and 2 swimming pools.

The curved wall in the window side of this dining area creates a large and wide look. While the windows allow natural light to enter and fill the place with brightness and warmth in daytime, and the fireplace and chandelier offers comfort and radiance in a cold night.
Built by ULFBUILT - General contractor of custom homes in Vail and Beaver Creek. Contact us today to learn more.
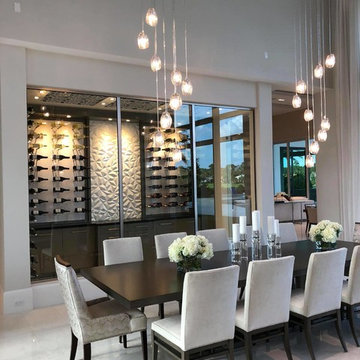
Idee per un'ampia sala da pranzo aperta verso il soggiorno design con pareti beige, pavimento con piastrelle in ceramica e pavimento beige
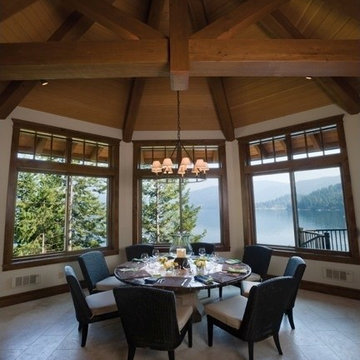
Esempio di un'ampia sala da pranzo aperta verso il soggiorno chic con pareti bianche, pavimento in gres porcellanato, nessun camino e pavimento beige

En tant que designer, j'ai toujours été fasciné par la rencontre entre l'ancien et le moderne. Le projet que je vous présente aujourd'hui incarne cette fusion avec brio. Au cœur d'un appartement haussmannien, symbole d'un Paris d'antan, se dévoile un séjour audacieusement revêtu de bleu foncé.
Cette nuance profonde et envoûtante ne se contente pas de donner une atmosphère contemporaine à la pièce ; elle met aussi en valeur les détails architecturaux si caractéristiques des intérieurs haussmanniens : moulures délicates, cheminées en marbre et parquets en point de Hongrie. Le bleu foncé, loin d'opprimer l'espace, le sublime en créant un contraste saisissant avec la luminosité naturelle qui baigne le séjour par ses larges fenêtres.
Ce choix audacieux témoigne de ma volonté constante de repousser les frontières du design traditionnel, tout en restant fidèle à l'âme et à l'histoire du lieu. Ce séjour, avec ses tonalités modernes nichées dans un écrin classique, est une ode à la beauté intemporelle et à l'innovation audacieuse.
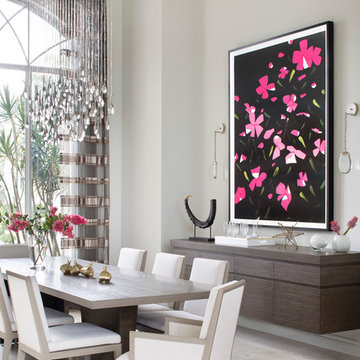
Esempio di un'ampia sala da pranzo classica chiusa con pareti grigie, pavimento in gres porcellanato e pavimento beige

A custom-cut piece of glass tops a Saarinen tulip table base framed by a curvaceous silk-velvet settee and a wood bench stands in place of a conventional dining set in the dining area. “I didn’t want the clutter of a lot of chairs” Jane says. “It would have interfered with the calm of the room.”
Timber bamboo, lustrous overscale Vietnamese pottery, a trio of sparkling Thai mirrors, and nearly a dozen candles interspersed with smooth dark stones enhance the dining area’s grown-up appeal.
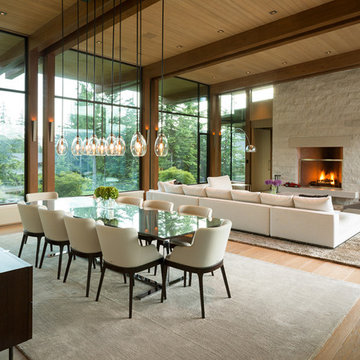
Foto di un'ampia sala da pranzo aperta verso il soggiorno minimal con parquet chiaro, camino classico, cornice del camino in pietra e pavimento beige
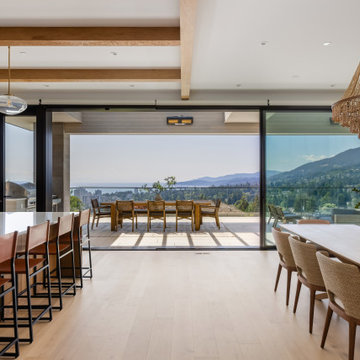
Esempio di un'ampia sala da pranzo contemporanea con parquet chiaro, nessun camino e pavimento beige
Sale da Pranzo ampie con pavimento beige - Foto e idee per arredare
4