Sale da Pranzo ampie con pavimento beige - Foto e idee per arredare
Filtra anche per:
Budget
Ordina per:Popolari oggi
101 - 120 di 763 foto
1 di 3
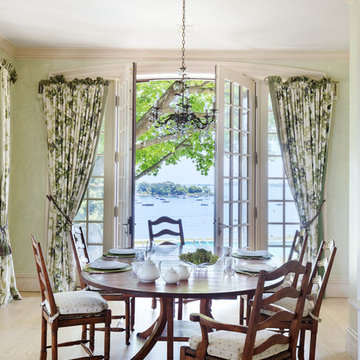
Set on the magnificent Long Island Sound, Field Point Circle has a celebrated history as Greenwich’s premier neighborhood—and is considered one of the 10 most prestigious addresses in the country. The Field Point Circle Association, with 27 estate homes, has a single access point and 24 hour security.
The Pryory was designed by the eminent architectural firm Cross & Cross in the spirit of an English countryside estate and is set on 2.4 waterfront acres with a private beach and mooring. Perched on a hilltop, the property’s rolling grounds unfold from the rear terrace down to the pool and rippling water’s edge.
Through the ivy-covered front door awaits the paneled grand entry with its soaring three-story carved wooden staircase. The adjacent double living room is bookended by stately fireplaces and flooded with light thanks to the span of windows and French doors out to the terrace and water beyond. Most rooms throughout the home boast water views, including the Great Room, which is cloaked in tiger oak and capped with hexagonal patterned high ceilings.
One of Greenwich’s famed Great Estates, The Pryory offers the finest workmanship, materials, architecture, and landscaping in an exclusive and unparalleled coastal setting.
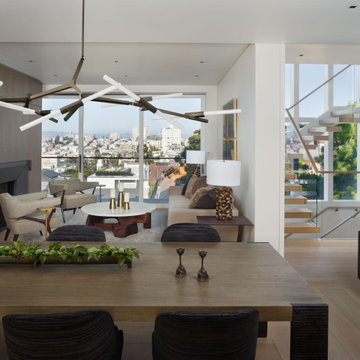
For this classic San Francisco William Wurster house, we complemented the iconic modernist architecture, urban landscape, and Bay views with contemporary silhouettes and a neutral color palette. We subtly incorporated the wife's love of all things equine and the husband's passion for sports into the interiors. The family enjoys entertaining, and the multi-level home features a gourmet kitchen, wine room, and ample areas for dining and relaxing. An elevator conveniently climbs to the top floor where a serene master suite awaits.
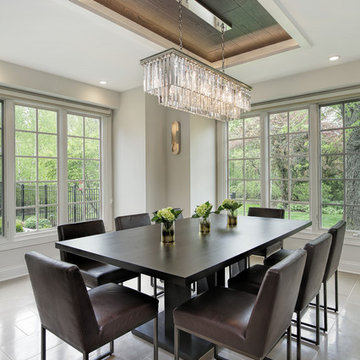
Eating Area
Idee per un'ampia sala da pranzo aperta verso il soggiorno minimalista con pavimento in gres porcellanato e pavimento beige
Idee per un'ampia sala da pranzo aperta verso il soggiorno minimalista con pavimento in gres porcellanato e pavimento beige
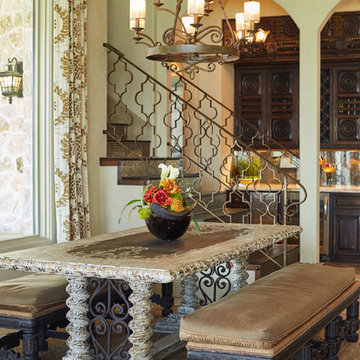
The ornate, distressed dining table centers the space with custom upholstered benches on either side. The stunning antique copper chandelier proudly floats above the dining table lit from within several frosted glass shades.
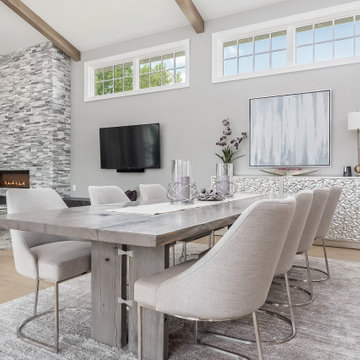
custom live edge grey pedestal dining table
Esempio di un'ampia sala da pranzo aperta verso la cucina minimalista con pareti grigie, parquet chiaro, cornice del camino in pietra ricostruita, pavimento beige e soffitto a volta
Esempio di un'ampia sala da pranzo aperta verso la cucina minimalista con pareti grigie, parquet chiaro, cornice del camino in pietra ricostruita, pavimento beige e soffitto a volta
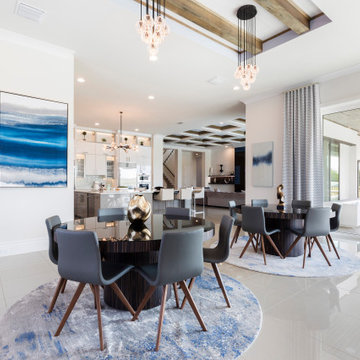
Open Concept Dining / Kitchen / Living Room with 2 x Round Dining Tables with seating for 12, Exposed Beams and Upgraded lighting package.
Foto di un'ampia sala da pranzo aperta verso il soggiorno minimal con pareti bianche, pavimento in gres porcellanato, camino classico, cornice del camino in legno e pavimento beige
Foto di un'ampia sala da pranzo aperta verso il soggiorno minimal con pareti bianche, pavimento in gres porcellanato, camino classico, cornice del camino in legno e pavimento beige
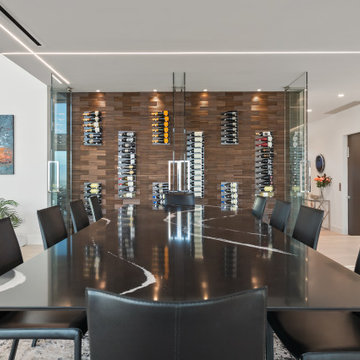
Esempio di un'ampia sala da pranzo aperta verso la cucina minimal con pareti bianche e pavimento beige
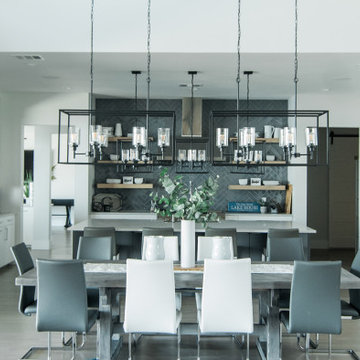
everything you could ever think of or need is in this kitchen - and in some cases there is more than one (like the large stainless steel apron sinks and dishwashers). Our favorite design element is the quartzite countertop.
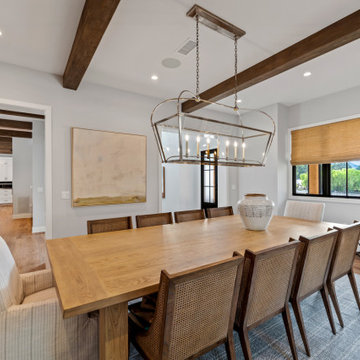
Our clients wanted the ultimate modern farmhouse custom dream home. They found property in the Santa Rosa Valley with an existing house on 3 ½ acres. They could envision a new home with a pool, a barn, and a place to raise horses. JRP and the clients went all in, sparing no expense. Thus, the old house was demolished and the couple’s dream home began to come to fruition.
The result is a simple, contemporary layout with ample light thanks to the open floor plan. When it comes to a modern farmhouse aesthetic, it’s all about neutral hues, wood accents, and furniture with clean lines. Every room is thoughtfully crafted with its own personality. Yet still reflects a bit of that farmhouse charm.
Their considerable-sized kitchen is a union of rustic warmth and industrial simplicity. The all-white shaker cabinetry and subway backsplash light up the room. All white everything complimented by warm wood flooring and matte black fixtures. The stunning custom Raw Urth reclaimed steel hood is also a star focal point in this gorgeous space. Not to mention the wet bar area with its unique open shelves above not one, but two integrated wine chillers. It’s also thoughtfully positioned next to the large pantry with a farmhouse style staple: a sliding barn door.
The master bathroom is relaxation at its finest. Monochromatic colors and a pop of pattern on the floor lend a fashionable look to this private retreat. Matte black finishes stand out against a stark white backsplash, complement charcoal veins in the marble looking countertop, and is cohesive with the entire look. The matte black shower units really add a dramatic finish to this luxurious large walk-in shower.
Photographer: Andrew - OpenHouse VC
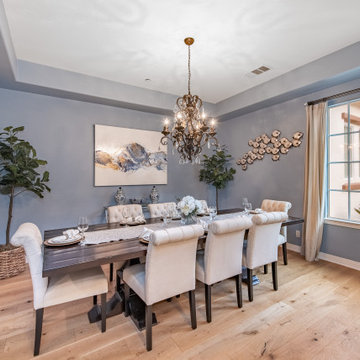
Nestled at the top of the prestigious Enclave neighborhood established in 2006, this privately gated and architecturally rich Hacienda estate lacks nothing. Situated at the end of a cul-de-sac on nearly 4 acres and with approx 5,000 sqft of single story luxurious living, the estate boasts a Cabernet vineyard of 120+/- vines and manicured grounds.
Stroll to the top of what feels like your own private mountain and relax on the Koi pond deck, sink golf balls on the putting green, and soak in the sweeping vistas from the pergola. Stunning views of mountains, farms, cafe lights, an orchard of 43 mature fruit trees, 4 avocado trees, a large self-sustainable vegetable/herb garden and lush lawns. This is the entertainer’s estate you have dreamed of but could never find.
The newer infinity edge saltwater oversized pool/spa features PebbleTek surfaces, a custom waterfall, rock slide, dreamy deck jets, beach entry, and baja shelf –-all strategically positioned to capture the extensive views of the distant mountain ranges (at times snow-capped). A sleek cabana is flanked by Mediterranean columns, vaulted ceilings, stone fireplace & hearth, plus an outdoor spa-like bathroom w/travertine floors, frameless glass walkin shower + dual sinks.
Cook like a pro in the fully equipped outdoor kitchen featuring 3 granite islands consisting of a new built in gas BBQ grill, two outdoor sinks, gas cooktop, fridge, & service island w/patio bar.
Inside you will enjoy your chef’s kitchen with the GE Monogram 6 burner cooktop + grill, GE Mono dual ovens, newer SubZero Built-in Refrigeration system, substantial granite island w/seating, and endless views from all windows. Enjoy the luxury of a Butler’s Pantry plus an oversized walkin pantry, ideal for staying stocked and organized w/everyday essentials + entertainer’s supplies.
Inviting full size granite-clad wet bar is open to family room w/fireplace as well as the kitchen area with eat-in dining. An intentional front Parlor room is utilized as the perfect Piano Lounge, ideal for entertaining guests as they enter or as they enjoy a meal in the adjacent Dining Room. Efficiency at its finest! A mudroom hallway & workhorse laundry rm w/hookups for 2 washer/dryer sets. Dualpane windows, newer AC w/new ductwork, newer paint, plumbed for central vac, and security camera sys.
With plenty of natural light & mountain views, the master bed/bath rivals the amenities of any day spa. Marble clad finishes, include walkin frameless glass shower w/multi-showerheads + bench. Two walkin closets, soaking tub, W/C, and segregated dual sinks w/custom seated vanity. Total of 3 bedrooms in west wing + 2 bedrooms in east wing. Ensuite bathrooms & walkin closets in nearly each bedroom! Floorplan suitable for multi-generational living and/or caretaker quarters. Wheelchair accessible/RV Access + hookups. Park 10+ cars on paver driveway! 4 car direct & finished garage!
Ready for recreation in the comfort of your own home? Built in trampoline, sandpit + playset w/turf. Zoned for Horses w/equestrian trails, hiking in backyard, room for volleyball, basketball, soccer, and more. In addition to the putting green, property is located near Sunset Hills, WoodRanch & Moorpark Country Club Golf Courses. Near Presidential Library, Underwood Farms, beaches & easy FWY access. Ideally located near: 47mi to LAX, 6mi to Westlake Village, 5mi to T.O. Mall. Find peace and tranquility at 5018 Read Rd: Where the outdoor & indoor spaces feel more like a sanctuary and less like the outside world.
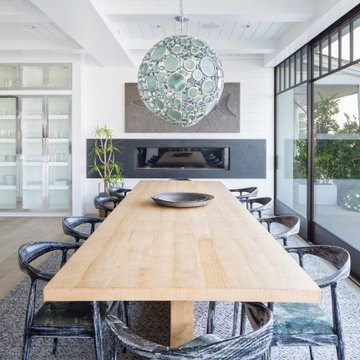
Foto di un'ampia sala da pranzo aperta verso la cucina costiera con pareti bianche, parquet chiaro, camino lineare Ribbon e pavimento beige
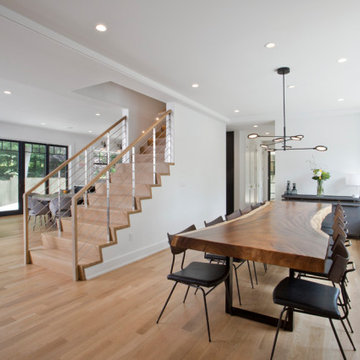
The 1st floor open plan creates an expansive space that includes the kitchen, informal dining, living room and dining room using the main stair and high ceilings to articulate individual spaces.
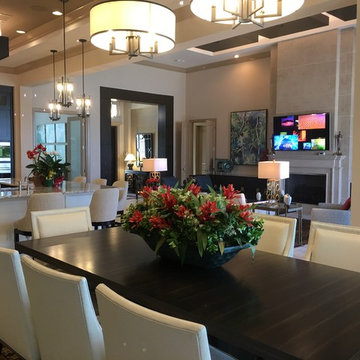
Caroline von Weyher, Interior Designer, Willow & August Interiors
Foto di un'ampia sala da pranzo aperta verso la cucina classica con pareti beige, pavimento in travertino, camino classico, cornice del camino in pietra e pavimento beige
Foto di un'ampia sala da pranzo aperta verso la cucina classica con pareti beige, pavimento in travertino, camino classico, cornice del camino in pietra e pavimento beige
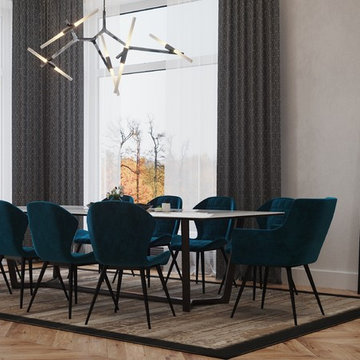
Просторная гостиная в доме.
Esempio di un'ampia sala da pranzo aperta verso il soggiorno design con pareti grigie, pavimento in legno massello medio e pavimento beige
Esempio di un'ampia sala da pranzo aperta verso il soggiorno design con pareti grigie, pavimento in legno massello medio e pavimento beige
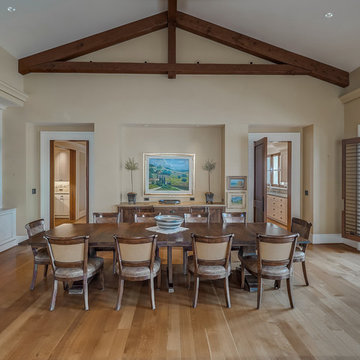
Immagine di un'ampia sala da pranzo classica con pareti beige, parquet chiaro, camino classico, cornice del camino piastrellata e pavimento beige
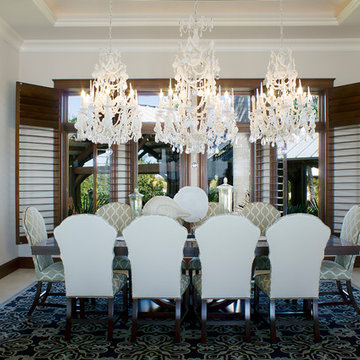
The shell and crystal chandeliers pay homage to the sea.
Odd Duck Photography
Esempio di un'ampia sala da pranzo tropicale chiusa con pareti bianche, pavimento in gres porcellanato e pavimento beige
Esempio di un'ampia sala da pranzo tropicale chiusa con pareti bianche, pavimento in gres porcellanato e pavimento beige
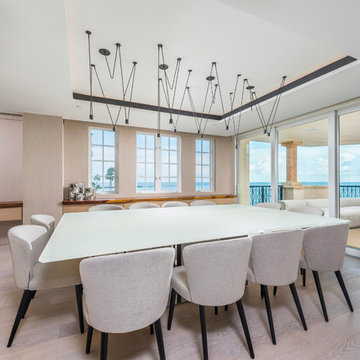
Idee per un'ampia sala da pranzo aperta verso il soggiorno design con pareti beige, parquet chiaro, nessun camino e pavimento beige
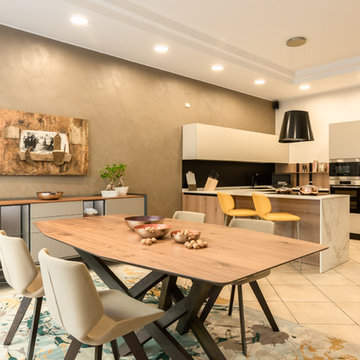
servizio fotografico: Debora Di Michele
(micro interior design)
Idee per un'ampia sala da pranzo minimal con pareti multicolore, pavimento in gres porcellanato e pavimento beige
Idee per un'ampia sala da pranzo minimal con pareti multicolore, pavimento in gres porcellanato e pavimento beige
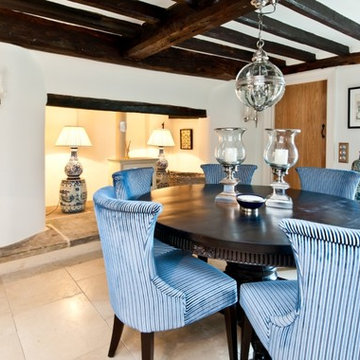
Perfect blend of old and new fusion created by Red Zebrano interior design.Stylish, modern fabrics perfectly complete 500 year old Elizabethan beams!
Foto di un'ampia sala da pranzo country chiusa con pareti bianche, pavimento in travertino e pavimento beige
Foto di un'ampia sala da pranzo country chiusa con pareti bianche, pavimento in travertino e pavimento beige
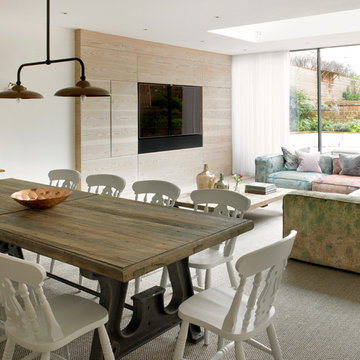
A sitting area occupies the rear of the extended lower ground floor level. Douglas fir panelling on one side frames a central television set and conceals discreet storage.
The skylight, located in the centre of the living room terrace, is formed of 'walk-on' glass and admits plenty of daylight and sunlight to this area.
Photographer: Nick Smith
Sale da Pranzo ampie con pavimento beige - Foto e idee per arredare
6