Sale da Pranzo ampie con camino bifacciale - Foto e idee per arredare
Filtra anche per:
Budget
Ordina per:Popolari oggi
121 - 140 di 249 foto
1 di 3
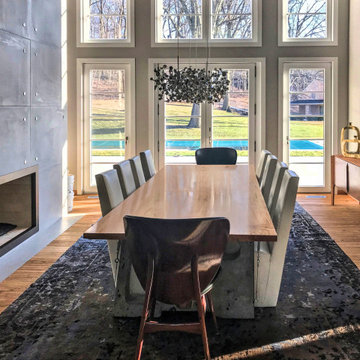
Our team converted traditional style house into this modern beautiful residency.
Immagine di un'ampia sala da pranzo aperta verso la cucina minimalista con pareti grigie, parquet chiaro, camino bifacciale, cornice del camino in cemento e pavimento beige
Immagine di un'ampia sala da pranzo aperta verso la cucina minimalista con pareti grigie, parquet chiaro, camino bifacciale, cornice del camino in cemento e pavimento beige
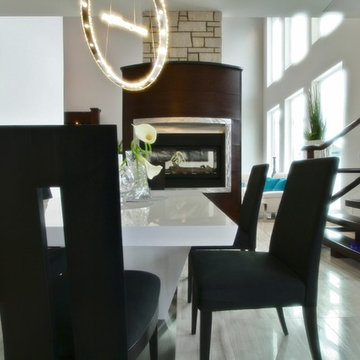
Immagine di un'ampia sala da pranzo aperta verso la cucina minimalista con pareti grigie, pavimento in gres porcellanato e camino bifacciale
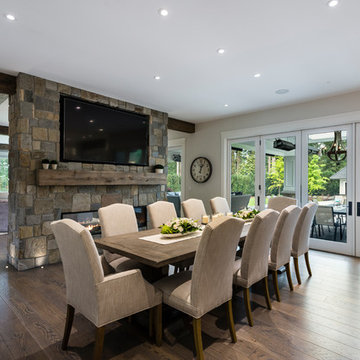
A massive expanse of folding nana-wall doors creates open-concept flow to the covered and heated patio, for year-round enjoyment. Inside, the greatroom runs the entire width of the house, separated by a substantial 2-way fireplace wrapped in stone to match the home’s exterior styling.
photography: Paul Grdina
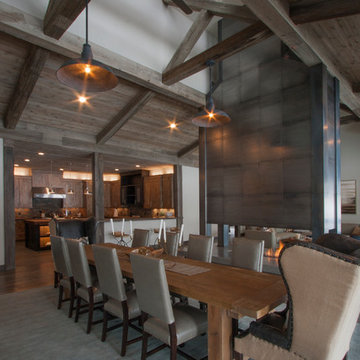
Elemental color of the hardwood flooring is a jumping-off point for the eye to explore the exchange of old and new ideas in this great room.
Image by Colette Duran.
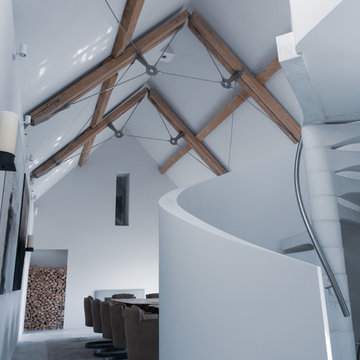
Progress images of our large Barn Renovation in the Cotswolds which see's stunning Janey Butler Interiors design being implemented throughout. With new large basement entertainment space incorporating bar, cinema, gym and games area. Stunning new Dining Hall space, Bedroom and Lounge area. More progress images of this amazing barns interior, exterior and landscape design to be added soon.
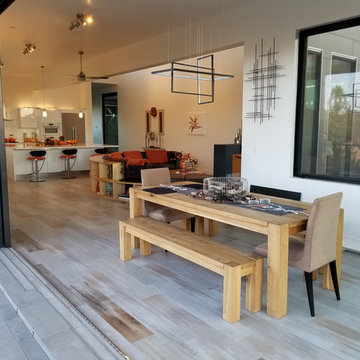
Architect's Home
Esempio di un'ampia sala da pranzo aperta verso il soggiorno design con pareti bianche, pavimento in gres porcellanato, camino bifacciale, cornice del camino in metallo e pavimento grigio
Esempio di un'ampia sala da pranzo aperta verso il soggiorno design con pareti bianche, pavimento in gres porcellanato, camino bifacciale, cornice del camino in metallo e pavimento grigio
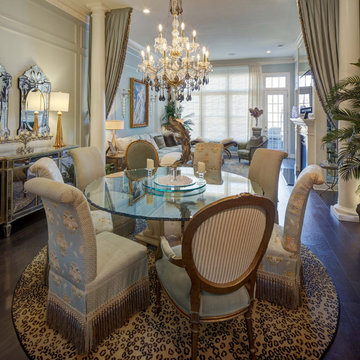
Elegant and Romance is back with this stunning dining room. This townhouse was basically one large room for the living room and dining room. By addind tall columns and French portierre drapery we successfully defined two spaces within one large space. the sitting area sits behind the drapery. Paneled walls are painted a soft blue and alegant accents liket the lighting fixtures, window treatments, chandelier mixed with clear and black crystals make this space a show stopper.
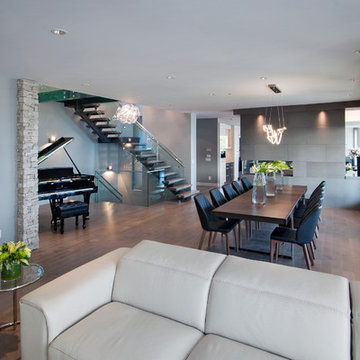
My House Design/Build Team | www.myhousedesignbuild.com | 604-694-6873 | Bob Young Photography
Foto di un'ampia sala da pranzo aperta verso il soggiorno minimal con pareti grigie, pavimento in legno massello medio, camino bifacciale e cornice del camino piastrellata
Foto di un'ampia sala da pranzo aperta verso il soggiorno minimal con pareti grigie, pavimento in legno massello medio, camino bifacciale e cornice del camino piastrellata

This was a complete interior and exterior renovation of a 6,500sf 1980's single story ranch. The original home had an interior pool that was removed and replace with a widely spacious and highly functioning kitchen. Stunning results with ample amounts of natural light and wide views the surrounding landscape. A lovely place to live.
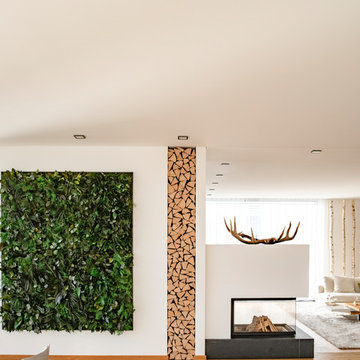
NATURADOR® Pflanzenwand im offenen Ess-Wohnbereich eines Privathauses. Bildnachweis: Steffi Atze
Esempio di un'ampia sala da pranzo aperta verso il soggiorno design con pareti verdi, pavimento in legno massello medio, camino bifacciale, cornice del camino in intonaco e pavimento marrone
Esempio di un'ampia sala da pranzo aperta verso il soggiorno design con pareti verdi, pavimento in legno massello medio, camino bifacciale, cornice del camino in intonaco e pavimento marrone
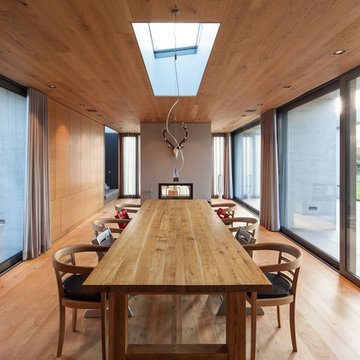
Fotograf: Gunther Binsack, Leipzig
Foto di un'ampia sala da pranzo aperta verso il soggiorno design con pavimento in legno massello medio, pareti grigie, camino bifacciale e cornice del camino in intonaco
Foto di un'ampia sala da pranzo aperta verso il soggiorno design con pavimento in legno massello medio, pareti grigie, camino bifacciale e cornice del camino in intonaco
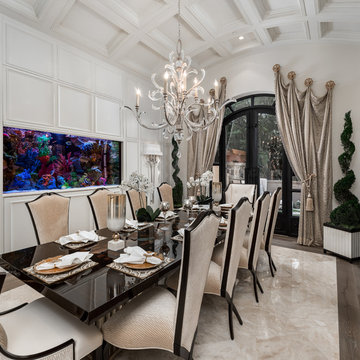
Formal dining room with custom dining table and dining chairs to seat 10 people. Custom millwork and a fish tank inset into the wall and a crystal chandelier hanging from the coffered ceilings.
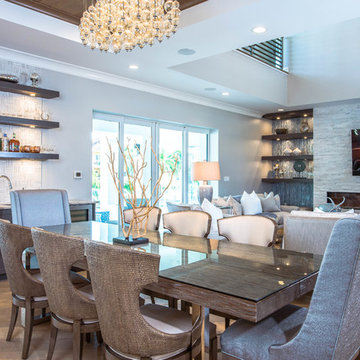
PHOTOGRAPHER: John Casagrande
BUILDER: Naples Luxury Builders
Ispirazione per un'ampia sala da pranzo aperta verso la cucina stile marino con pareti beige, camino bifacciale e pavimento bianco
Ispirazione per un'ampia sala da pranzo aperta verso la cucina stile marino con pareti beige, camino bifacciale e pavimento bianco
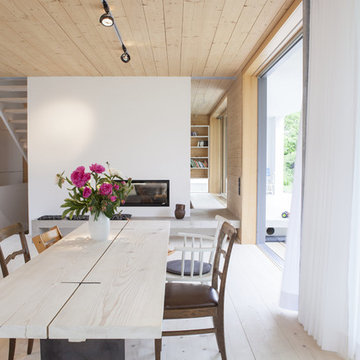
Immagine di un'ampia sala da pranzo aperta verso la cucina design con pareti bianche, parquet chiaro, camino bifacciale, cornice del camino in intonaco e pavimento beige
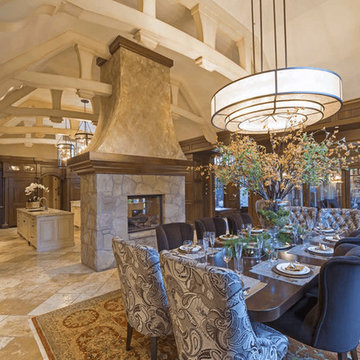
Foto di un'ampia sala da pranzo classica chiusa con pareti beige, pavimento con piastrelle in ceramica, camino bifacciale, cornice del camino in pietra e pavimento beige
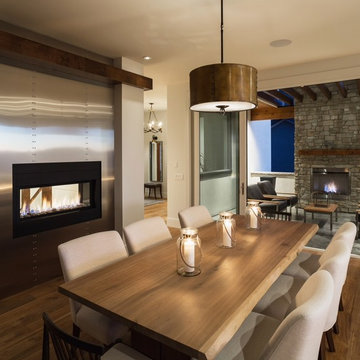
The double sided fireplace with custom stainless steel surround provides the perfect backdrop to the dining room, which in turn opens onto the heated outdoor living room.
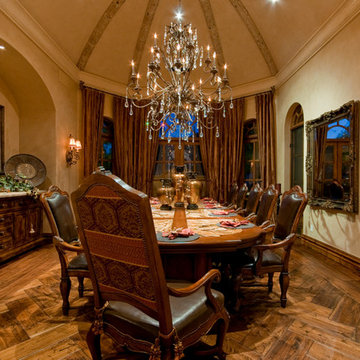
Elegant Dining Room designs by Fratantoni Luxury Estates for your inspirational boards!
Follow us on Pinterest, Instagram, Twitter and Facebook for more inspirational photos!
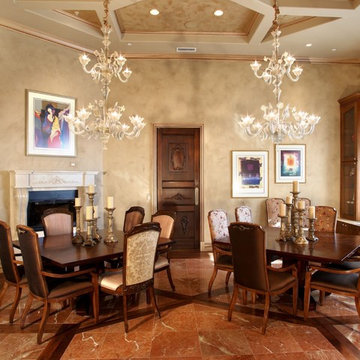
The chandeliers are from Venice, Italy and fit the room perfectly. The custom door to the butler pantry adds a beautiful design feature. The floor features a wood pattern with tile inlay. We used the window to create a built-in hutch that has a countertop under the window sill.
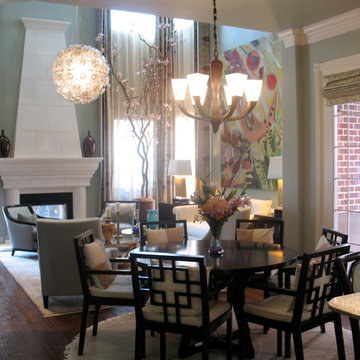
Gorgeous Dining Room with an Asian influence. The large painting was commissioned and painted by Matt Kaplinsky. The Living Room has custom Barbara Barry lounge chairs, a J. Robert Scott Sofa, a Baker coffee table, Mid Century Modern unique light pendant, Custom drapery of Donghia fabrics extend to the 22 foot ceiling. The large Japanese Magnolia is in an African large pot
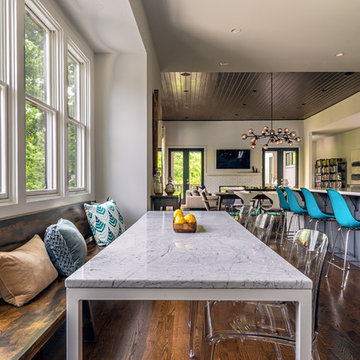
Banquette
Ispirazione per un'ampia sala da pranzo aperta verso la cucina moderna con pareti bianche, pavimento in legno massello medio, camino bifacciale e cornice del camino piastrellata
Ispirazione per un'ampia sala da pranzo aperta verso la cucina moderna con pareti bianche, pavimento in legno massello medio, camino bifacciale e cornice del camino piastrellata
Sale da Pranzo ampie con camino bifacciale - Foto e idee per arredare
7