Sale da Pranzo american style - Foto e idee per arredare
Filtra anche per:
Budget
Ordina per:Popolari oggi
141 - 160 di 4.888 foto
1 di 3
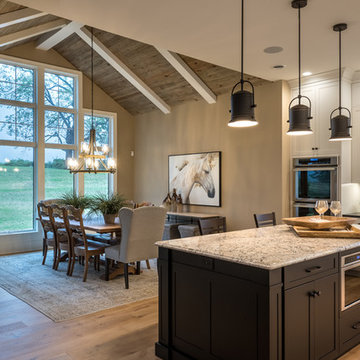
Alan Wycheck Photography
Esempio di una grande sala da pranzo aperta verso la cucina stile americano con pareti beige, parquet chiaro e pavimento marrone
Esempio di una grande sala da pranzo aperta verso la cucina stile americano con pareti beige, parquet chiaro e pavimento marrone
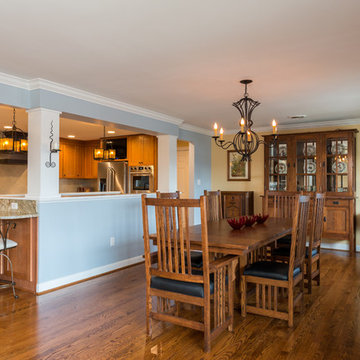
Traditional mission home features open-concept kitchen-great room that pops with organic textures and color. The result is an elegant, but fun living space. Half wall with columns anchors distinct gathering areas, including dining, formal parlor, and family room. Ledger stone slate fireplace introduces warm and cool shades of copper, burgundy and slate blue. A rich backdrop of traditional textiles carry fireplace colors across the space. Furniture and cabinets are quarter sawn oak. Open stairwell to downstairs features a compact breakfast bar for meals on the go.
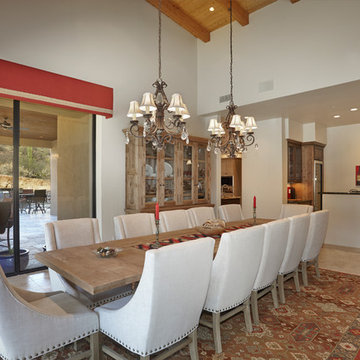
Large open great room and dining area with a mix of custom and Restoration Hardware furnishings.
Esempio di una grande sala da pranzo aperta verso il soggiorno stile americano con pareti beige, pavimento in travertino, camino classico e cornice del camino in pietra
Esempio di una grande sala da pranzo aperta verso il soggiorno stile americano con pareti beige, pavimento in travertino, camino classico e cornice del camino in pietra
Trova il professionista locale adatto per il tuo progetto
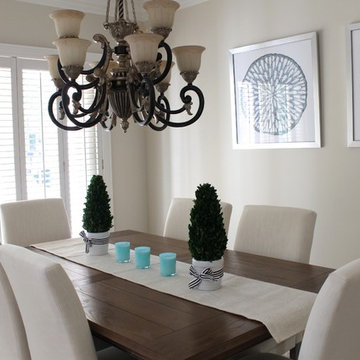
Cathy Reed
Immagine di una sala da pranzo american style chiusa e di medie dimensioni con pareti beige, pavimento in legno massello medio e pavimento marrone
Immagine di una sala da pranzo american style chiusa e di medie dimensioni con pareti beige, pavimento in legno massello medio e pavimento marrone
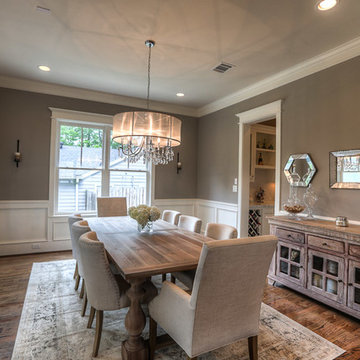
Immagine di una sala da pranzo stile americano chiusa e di medie dimensioni con pareti beige e parquet scuro
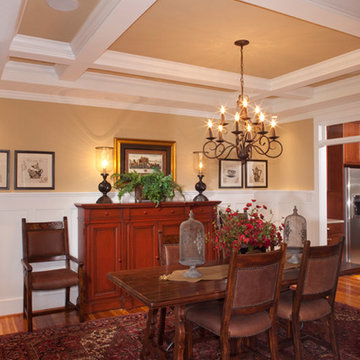
Dining Room with Coffered Ceilings and Taller Craftsman Style Paneling
Esempio di una sala da pranzo stile americano chiusa e di medie dimensioni con pareti beige, pavimento in legno massello medio e nessun camino
Esempio di una sala da pranzo stile americano chiusa e di medie dimensioni con pareti beige, pavimento in legno massello medio e nessun camino
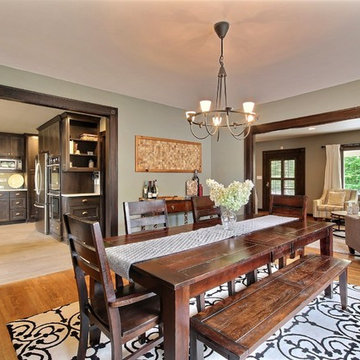
Esempio di una sala da pranzo american style chiusa e di medie dimensioni con pareti verdi, parquet scuro, nessun camino e pavimento marrone
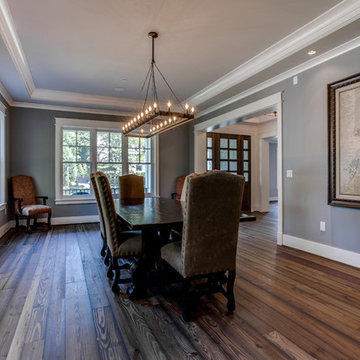
Ispirazione per una grande sala da pranzo american style chiusa con pareti grigie, pavimento in legno massello medio e nessun camino
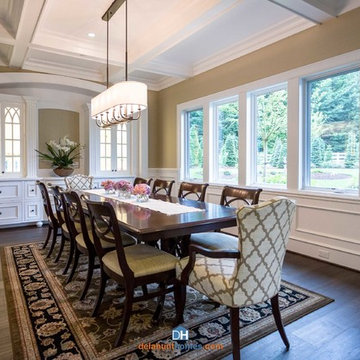
© 2014 Delahunt Homes
Immagine di un'ampia sala da pranzo american style con pareti beige, nessun camino e parquet scuro
Immagine di un'ampia sala da pranzo american style con pareti beige, nessun camino e parquet scuro
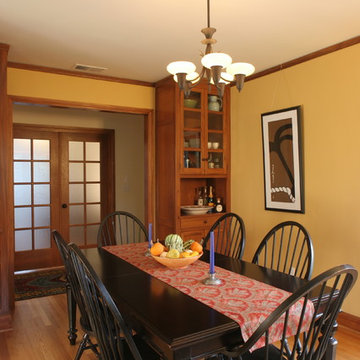
New Dining room with wide opening off of central hall (frosted glass French doors to home office beyond). Dining cabinets flank each side of opening to hall. Whole house renovation and addition.
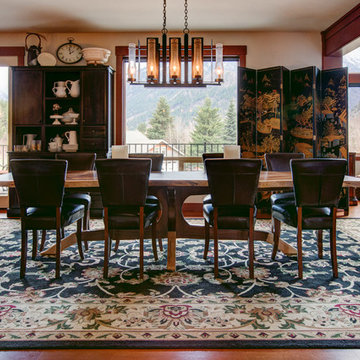
Foto di una grande sala da pranzo american style chiusa con pareti beige e parquet scuro
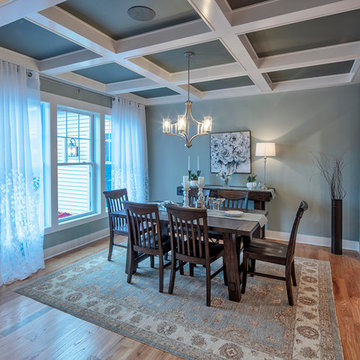
Revette Photography
Idee per una sala da pranzo stile americano con pareti verdi e pavimento in legno massello medio
Idee per una sala da pranzo stile americano con pareti verdi e pavimento in legno massello medio
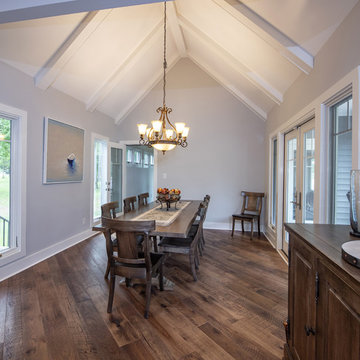
Unique features and practical amenities are packed into a modest footprint in this one-story home plan. Columns lead to the cathedral great room, which is open to the island kitchen and dining room. The secondary bedrooms share a Jack-and-Jill bathroom and each enjoy private porch access. Designed for enjoying Mother Nature, a covered porch wraps the rear of the home plan, ending at the cozy screen porch with fireplace, skylights, and summer kitchen. The master suite includes an oversized walk-in closet and an incredible rotunda sitting room filled with windows.
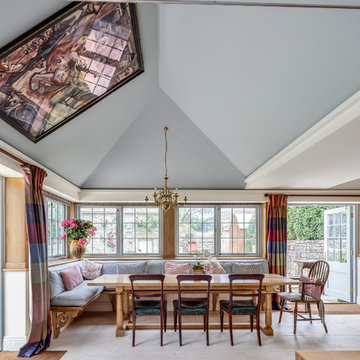
Refurbishment of a Grade II* Listed Country house with outbuildings in the Cotswolds. The property dates from the 17th Century and was extended in the 1920s by the noted Cotswold Architect Detmar Blow. The works involved significant repairs and restoration to the stone roof, detailing and metal windows, as well as general restoration throughout the interior of the property to bring it up to modern living standards. A new heating system was provided for the whole site, along with new bathrooms, playroom room and bespoke joinery. A new, large garden room extension was added to the rear of the property which provides an open-plan kitchen and dining space, opening out onto garden terraces.
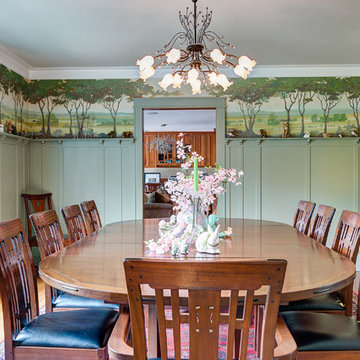
One can see through the dining room to the custom Greene and Greene style kitchen and family room beyond designed and made by Jaeger & Ernst custom cabinetmakers. This is a beautiful example of the Arts and Crafts style dining area with a custom boarder painting above the 3/4 wall paneling very much reminiscent of the Arts and Crafts motif. Jaeger & Ernst provided the design for the paneling and trim while Interior Designer Andrew CObb provided the painting and colors for the room. Jaeger & Ernst often involve themselves with interior architectural design and fittings to complete the owners intent and desires. Custom design, good architecture and talented craftsmen bring beauty to any room.
Custom work by Jaeger & Ernst cabinetmakers - 434-973-7018 www.jaegerandernst.com
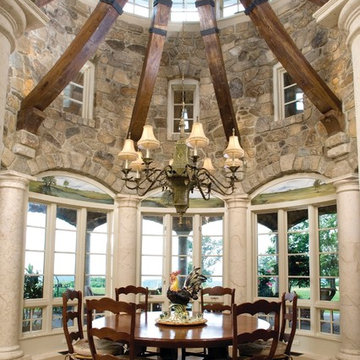
Idee per una grande sala da pranzo aperta verso la cucina american style con pareti beige, pavimento in travertino e nessun camino
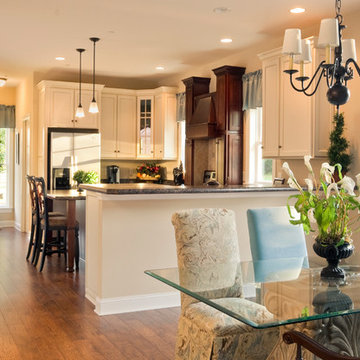
Alternate view from dining room to kitchen - showcasing open floorplan. Photo: ACHensler
Foto di una sala da pranzo aperta verso la cucina stile americano di medie dimensioni con pareti beige, pavimento in legno massello medio e nessun camino
Foto di una sala da pranzo aperta verso la cucina stile americano di medie dimensioni con pareti beige, pavimento in legno massello medio e nessun camino
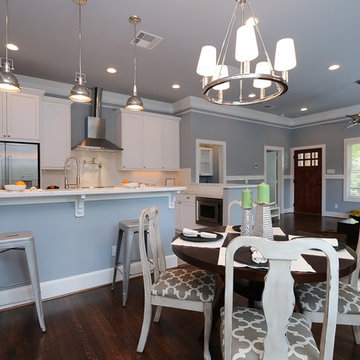
Esempio di una piccola sala da pranzo aperta verso il soggiorno american style con pareti blu, parquet scuro e nessun camino
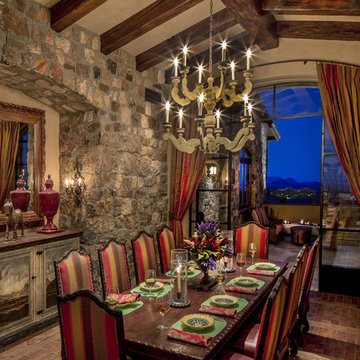
Southwestern/Tuscan style dining room with brick floor.
Architect: Urban Design Associates
Builder: R-Net Custom Homes
Interiors: Ashley P. Designs
Photography: Thompson Photographic
Sale da Pranzo american style - Foto e idee per arredare
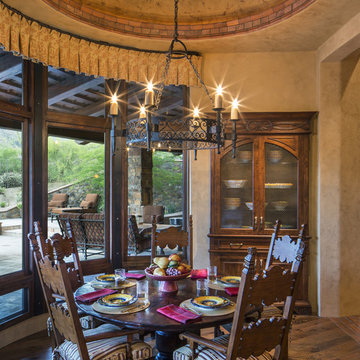
Southwestern/Tuscan style dining room with medium hardwood floors.
Architect: Urban Design Associates
Builder: R-Net Custom Homes
Interiors: Ashley P. Designs
Photography: Thompson Photographic
8