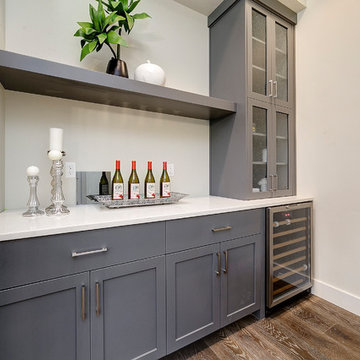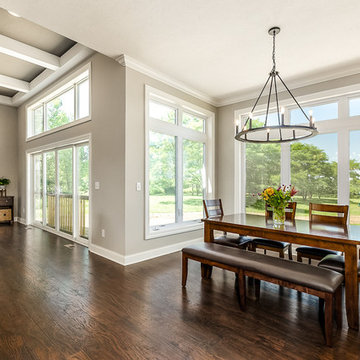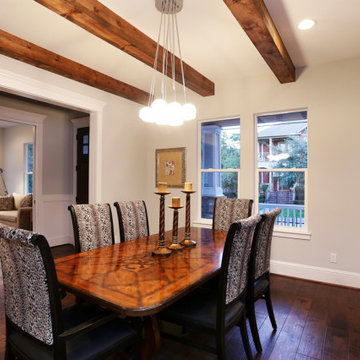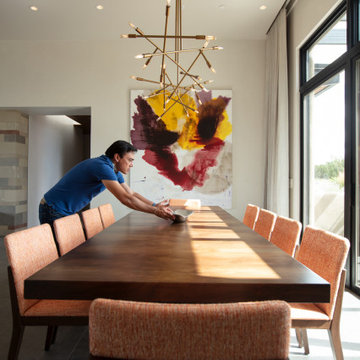Sale da Pranzo american style beige - Foto e idee per arredare
Filtra anche per:
Budget
Ordina per:Popolari oggi
61 - 80 di 1.766 foto
1 di 3
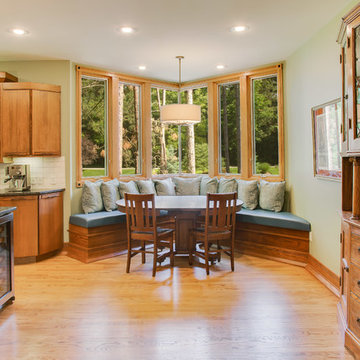
Photographer: Casey Spring
Foto di una grande sala da pranzo aperta verso la cucina stile americano con parquet chiaro e pavimento marrone
Foto di una grande sala da pranzo aperta verso la cucina stile americano con parquet chiaro e pavimento marrone
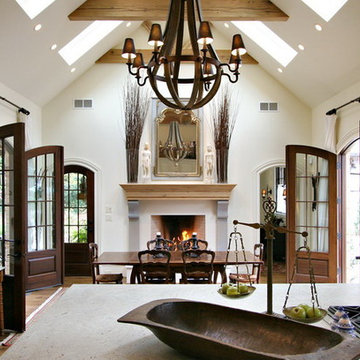
Ispirazione per una sala da pranzo aperta verso il soggiorno american style di medie dimensioni con pareti bianche, parquet chiaro, camino classico, cornice del camino in intonaco e pavimento marrone
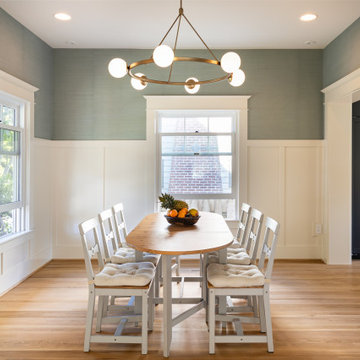
Esempio di una sala da pranzo aperta verso la cucina stile americano di medie dimensioni con pavimento in legno massello medio, travi a vista e boiserie
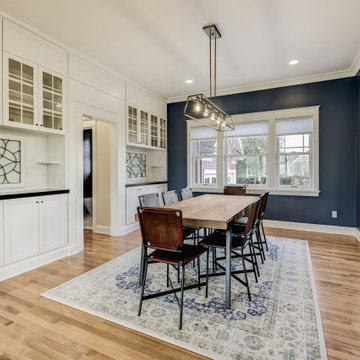
Photograph by Travis Peterson.
Esempio di una grande sala da pranzo aperta verso il soggiorno stile americano con pareti bianche e parquet chiaro
Esempio di una grande sala da pranzo aperta verso il soggiorno stile americano con pareti bianche e parquet chiaro
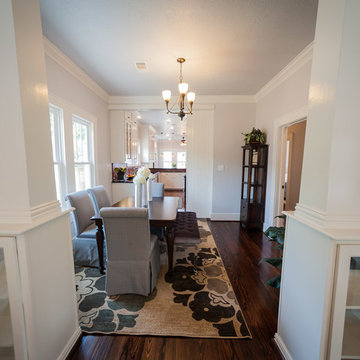
Esempio di una sala da pranzo aperta verso il soggiorno stile americano di medie dimensioni con pareti bianche e pavimento in legno massello medio
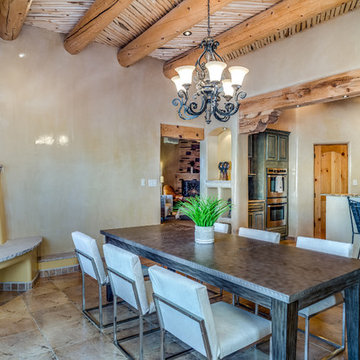
Lou Novick Photography
Ispirazione per una grande sala da pranzo aperta verso la cucina stile americano con pareti gialle, pavimento in terracotta, camino ad angolo, cornice del camino in intonaco e pavimento marrone
Ispirazione per una grande sala da pranzo aperta verso la cucina stile americano con pareti gialle, pavimento in terracotta, camino ad angolo, cornice del camino in intonaco e pavimento marrone
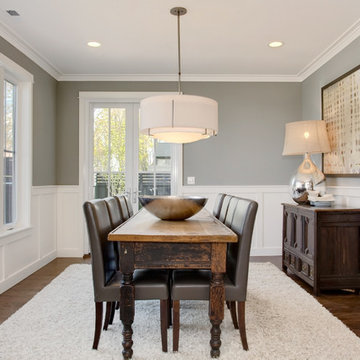
Ispirazione per una sala da pranzo stile americano con pareti grigie, pavimento in legno massello medio e nessun camino
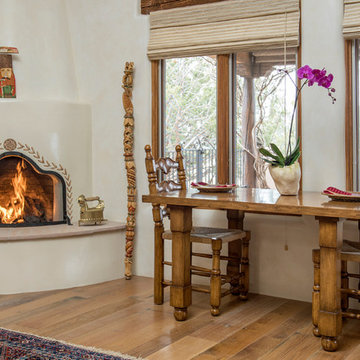
This home in Las Campanas, built in the late 80’s, was a major remodel for Diva Interior Design and took more than two years to complete. The home was given a fresh, new look with new sandstone and custom wood flooring through-out the house. All of the baths were remodeled with new tile, stone and plumbing fixtures. The master bath was transformed into a luxury spa and the master closet was expanded to meet the needs of the new owners, with built cabinets for specific storage needs. Cabinets were refinished, walls were re-plastered and painted and all the lighting was redone. After completing the remodeling, Diva designed and furnished the entire house, working with the clients to design a very personalized aesthetic to blend their extensive collection of art and artifacts collected over a lifetime of travel and living in all parts of Europe and Russia. Custom pieces were designed using carving details from Nicolai Fetchin, the Russian artist and carver that lived in Taos and had a great impact on New Mexico style.
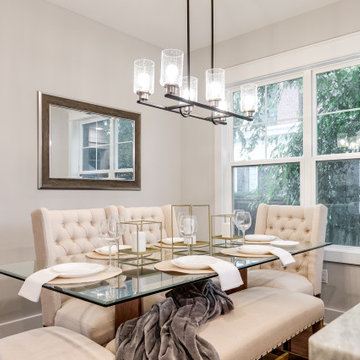
This gorgeous renovation has been designed and built by Richmond Hill Design + Build and offers a floor plan that suits today’s lifestyle. This home sits on a huge corner lot and features over 3,000 sq. ft. of living space, a fenced-in backyard with a deck and a 2-car garage with off street parking! A spacious living room greets you and showcases the shiplap accent walls, exposed beams and original fireplace. An addition to the home provides an office space with a vaulted ceiling and exposed brick wall. The first floor bedroom is spacious and has a full bath that is accessible through the mud room in the rear of the home, as well. Stunning open kitchen boasts floating shelves, breakfast bar, designer light fixtures, shiplap accent wall and a dining area. A wide staircase leads you upstairs to 3 additional bedrooms, a hall bath and an oversized laundry room. The master bedroom offers 3 closets, 1 of which is a walk-in. The en-suite has been thoughtfully designed and features tile floors, glass enclosed tile shower, dual vanity and plenty of natural light. A finished basement gives you additional entertaining space with a wet bar and half bath. Must-see quality build!
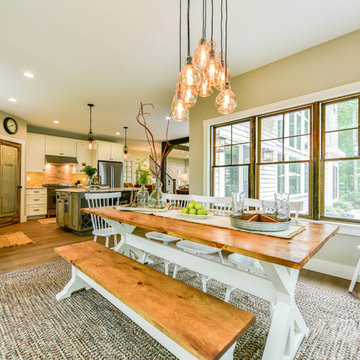
Custom farmhouse table and bench designed and built by Rowe Station Woodworks of New Gloucester, Maine. We tied everything together with some white, Windsor-style chairs, a neutral braided rug from L.L. Bean, and a beautiful offset glass chandelier.
Paint Color: Revere Pewter by Benjamin Moore
Trim: White Dove by Benjamin Moore
Windows: Anderson 400 series with pine casings stained in minwax jacobean
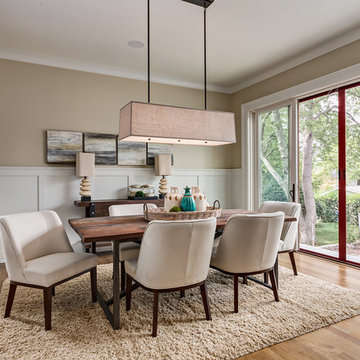
Rob Moroto
Ispirazione per una sala da pranzo aperta verso la cucina american style di medie dimensioni con pareti beige, pavimento in legno massello medio e nessun camino
Ispirazione per una sala da pranzo aperta verso la cucina american style di medie dimensioni con pareti beige, pavimento in legno massello medio e nessun camino
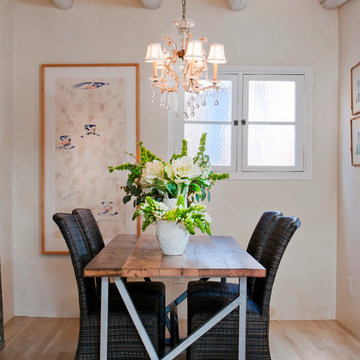
Esempio di una sala da pranzo american style di medie dimensioni con pareti beige e parquet chiaro
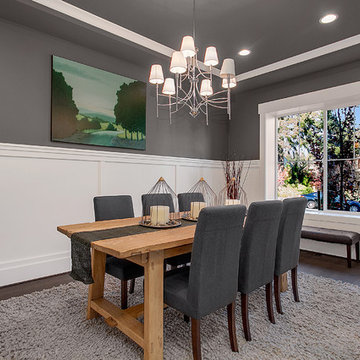
Enjoy a feast with your family and friends in this lofty dining room, complete with a contemporary chandelier to set the mood
Immagine di una sala da pranzo american style chiusa e di medie dimensioni con pareti grigie, parquet scuro e nessun camino
Immagine di una sala da pranzo american style chiusa e di medie dimensioni con pareti grigie, parquet scuro e nessun camino
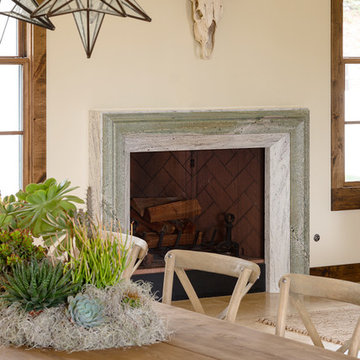
Photography by Alexander Vertikoff
Immagine di una sala da pranzo aperta verso il soggiorno american style di medie dimensioni con pareti bianche, camino classico e cornice del camino in pietra
Immagine di una sala da pranzo aperta verso il soggiorno american style di medie dimensioni con pareti bianche, camino classico e cornice del camino in pietra
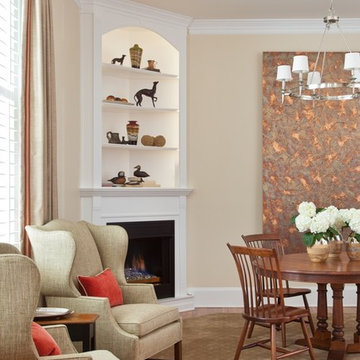
Gordon Gregory Photography
Immagine di una sala da pranzo aperta verso il soggiorno american style di medie dimensioni con pareti beige, parquet chiaro, camino ad angolo e cornice del camino in legno
Immagine di una sala da pranzo aperta verso il soggiorno american style di medie dimensioni con pareti beige, parquet chiaro, camino ad angolo e cornice del camino in legno
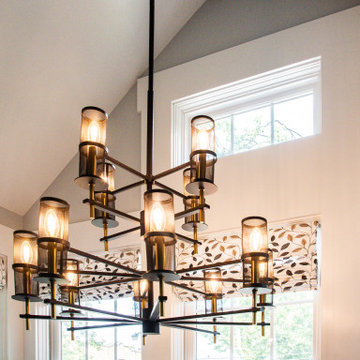
The new breakfast room extension features vaulted ceilings and an expanse of windows
Foto di un piccolo angolo colazione stile americano con pareti blu, pavimento in gres porcellanato, pavimento grigio e soffitto a volta
Foto di un piccolo angolo colazione stile americano con pareti blu, pavimento in gres porcellanato, pavimento grigio e soffitto a volta
Sale da Pranzo american style beige - Foto e idee per arredare
4
