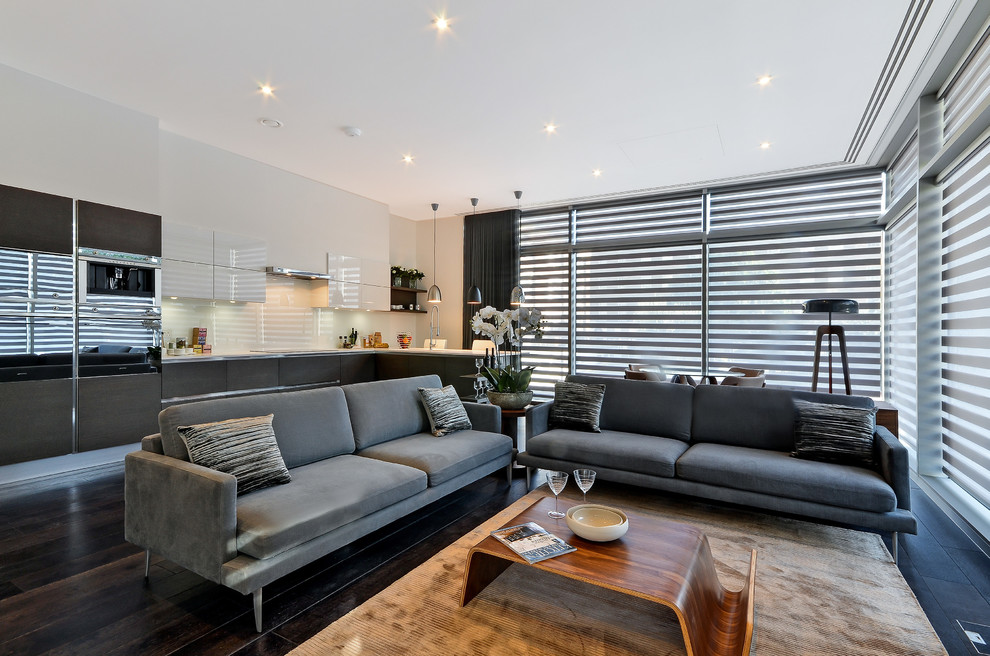
Porchester Place
A 20+ storey apartment building in central London. Built in the 60/70's, the current owners wanted to uplift and make the most of the property. This now luxury two bedroom apartment was in fact a storage area and reception. We completely re-configured and re-modelled the layout of this ground floor property around a central lift shaft. New glazed curtain walling was specified and installed along with new plumbing and electrics to make this work as a residential space. We also specified state of the art Lutron lighting system throughout, new en-suite bathrooms, luxury kitchen, two large bedrooms all with new wide plank solid wooden flooring. We provided our highest level furniture pack for long term luxury rental.

Dark lounge and wooden floor