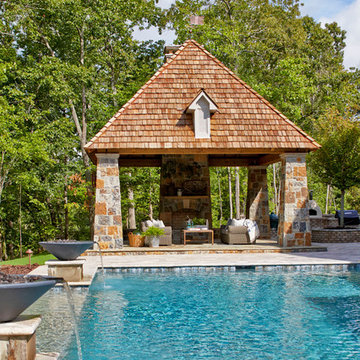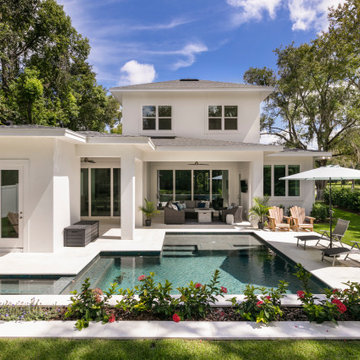Piscine stile marinaro verdi - Foto e idee
Filtra anche per:
Budget
Ordina per:Popolari oggi
61 - 80 di 1.947 foto
1 di 3
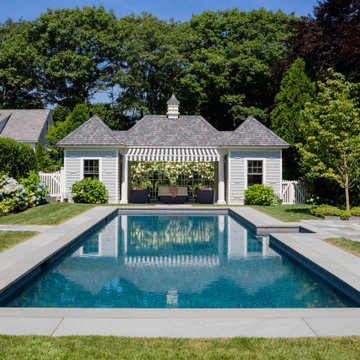
TEAM
Architect: LDa Architecture & Interiors
Interior Design: LDa Architecture & Interiors
Builder: Stefco Builders
Landscape Architect: Hilarie Holdsworth Design
Photographer: Greg Premru
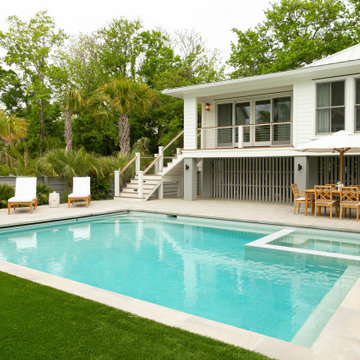
Esempio di una piscina stile marinaro rettangolare dietro casa con pavimentazioni in cemento
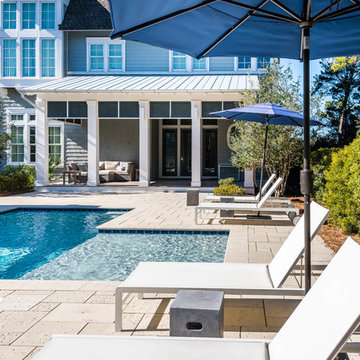
Expansive pool deck courtyard with a summer kitchen and pergola to enjoy alfresco dining year round.
Immagine di un'ampia piscina stile marinaro personalizzata dietro casa con pavimentazioni in pietra naturale
Immagine di un'ampia piscina stile marinaro personalizzata dietro casa con pavimentazioni in pietra naturale
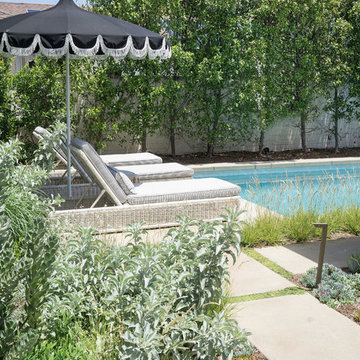
Landscape/exterior design - Molly Wood Garden Design
Design - Mindy Gayer Design
Photo - Lane Dittoe
Ispirazione per una piscina costiera
Ispirazione per una piscina costiera
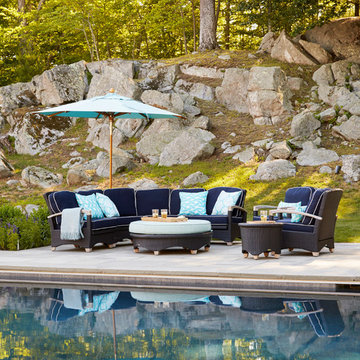
Beautiful pool house with a light airy beach style inside.
Interiors by Jules Duffy Designs. Architecture by Michael Smith Architects
Immagine di una piscina stile marino
Immagine di una piscina stile marino
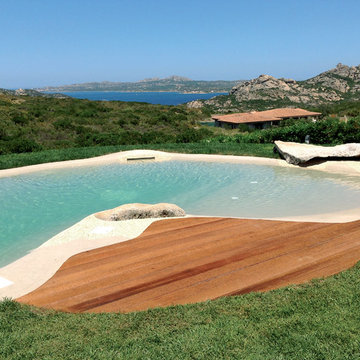
Foto di una grande piscina naturale stile marino personalizzata dietro casa con lastre di cemento
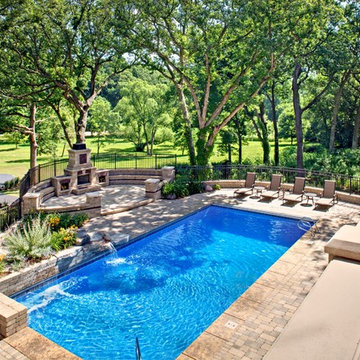
Paul Schlisman Photography Courtesy of Southampton Builders LLC
Esempio di una piscina monocorsia costiera rettangolare di medie dimensioni e dietro casa con una dépendance a bordo piscina e pavimentazioni in mattoni
Esempio di una piscina monocorsia costiera rettangolare di medie dimensioni e dietro casa con una dépendance a bordo piscina e pavimentazioni in mattoni
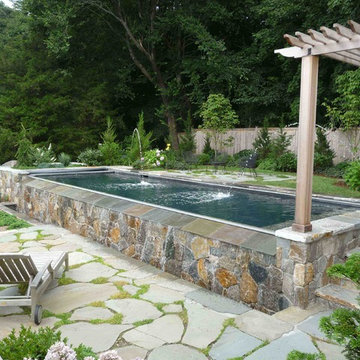
Esempio di una piscina stile marino rettangolare dietro casa con fontane e pavimentazioni in pietra naturale
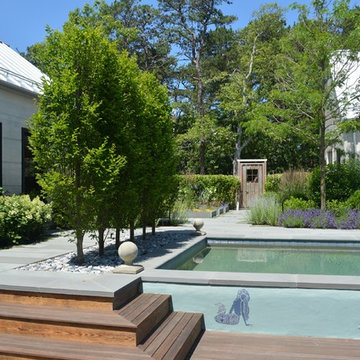
Idee per una piscina monocorsia costiera rettangolare di medie dimensioni e in cortile con fontane e pavimentazioni in cemento
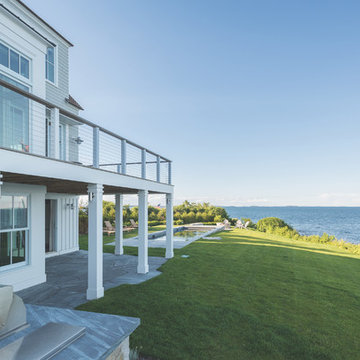
Ispirazione per una piscina monocorsia stile marinaro rettangolare di medie dimensioni e dietro casa con pavimentazioni in cemento
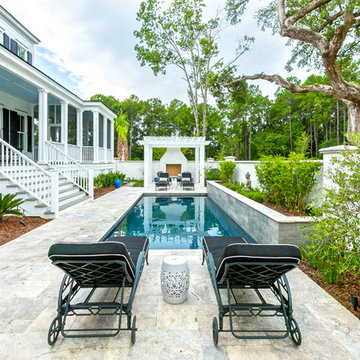
For more information, call D.I.G. Landscape at (843) 327-4372 or visit http://www.diglandscape.net/. Photograph by Patrick Brickman of Charleston Home + Design magazine.
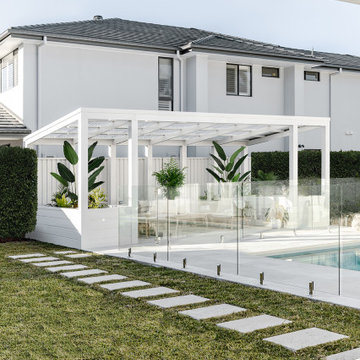
Oak and Orange meticulously planned how they could make the alfresco and pool area low maintenance for the new owners. DECO’s 150x150, 150x50 and 100x50 mm battens were used to create a stunning pergola by the pool. DecoClad Shadowline cladding was also used to create planter boxes around the pergola giving it a secluded oasis vibe.
Builder: Better Built Homes
Designer: Oak & Orange
Product: DecoClad® Shadowline cladding and DecoBatten 150x150, 150x50 & 100x50 mm battens
Colour: DecoCoat Surf Mist
Photographer: The Palm Co.
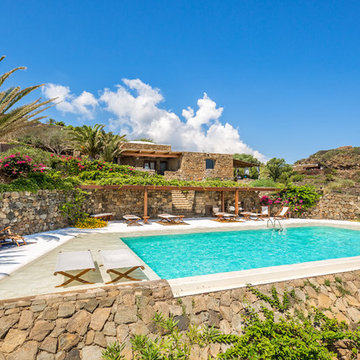
antonioprincipato.photo
Idee per una piscina monocorsia stile marinaro rettangolare dietro casa
Idee per una piscina monocorsia stile marinaro rettangolare dietro casa
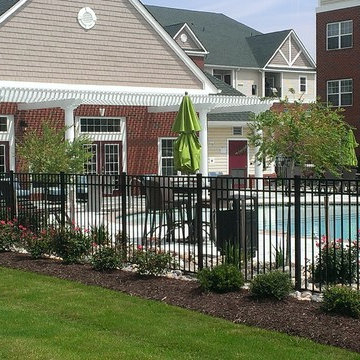
Esempio di una grande piscina costiera rotonda dietro casa con lastre di cemento e una dépendance a bordo piscina
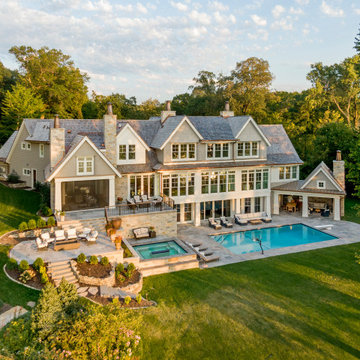
This Coastal style home has it all; a pool, spa, outdoor entertaining rooms, and a stunning view of Wayzata Bay. Our ORIJIN Ferris™ Limestone is used for the pool & spa paving and coping, all outdoor room flooring, as well as the interior tile. ORIJIN Greydon™ Sandstone steps and Wolfeboro™ wall stone are featured with the landscaping elements.
LANDSCAPE DESIGN & INSTALL: Yardscapes, Inc.
MASONRY: Luke Busker Masonry
ARCHITECT: Alexander Design Group, Inc.
BUILDER: John Kramer & Sons, Inc.
INTERIOR DESIGN: Redpath Constable Interior Design
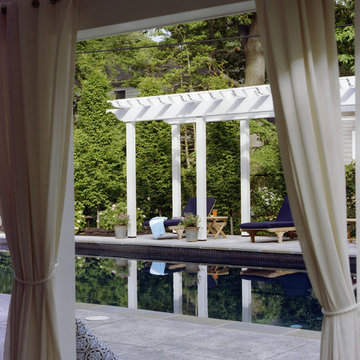
Photographer: Anice Hoachlander from Hoachlander Davis Photography, LLC
Principal Architect: Anthony "Ankie" Barnes, AIA, LEED AP
Project Architect: Daniel Porter
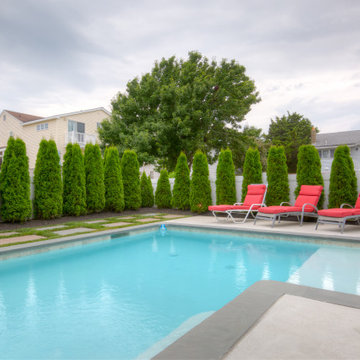
Pool & Cabana, Bishop & Smith Architects
Ispirazione per una piscina costiera
Ispirazione per una piscina costiera
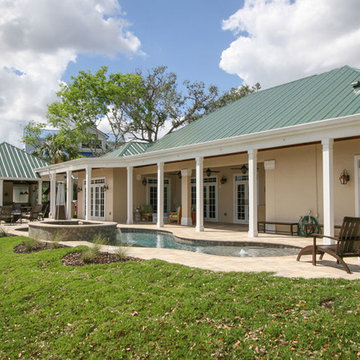
Esempio di una grande piscina stile marinaro personalizzata dietro casa con una vasca idromassaggio e pavimentazioni in cemento
Piscine stile marinaro verdi - Foto e idee
4
