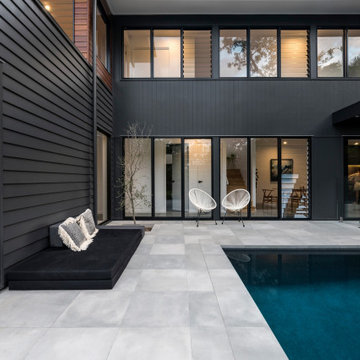Piscine Coperte nel cortile laterale - Foto e idee
Ordina per:Popolari oggi
1 - 20 di 7.502 foto
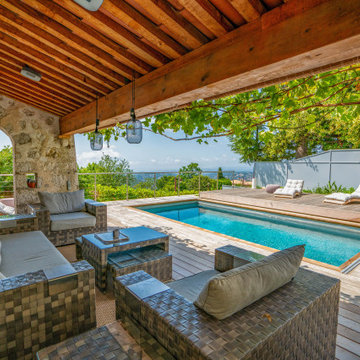
Piscine enterrée sur restanques avec vue sur la mer. Le deck de la piscine apporte du confort et de la relaxation. On l'appelle également patio de piscine. Pour se protéger du soleil, nous avons un auvent recouvert de tuiles et végétalisé. Pour la sécurité mise en place d'un rolling-deck, qui est tout simplement une couverture mobile de piscine et qui assure a sécurité.
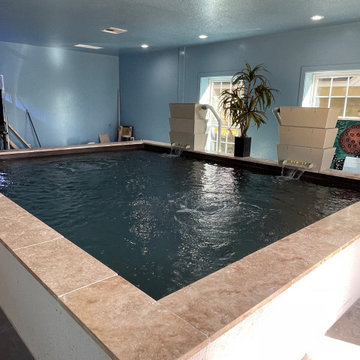
Dedicated Koi Pond. Indoor Pond made out of poured concrete.
Idee per una piscina coperta fuori terra moderna rettangolare di medie dimensioni con una dépendance a bordo piscina e pavimentazioni in pietra naturale
Idee per una piscina coperta fuori terra moderna rettangolare di medie dimensioni con una dépendance a bordo piscina e pavimentazioni in pietra naturale
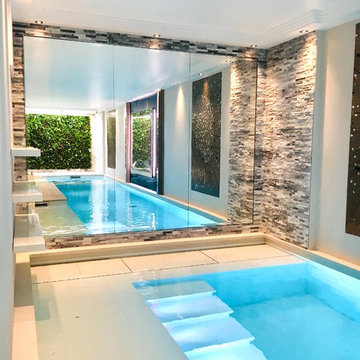
La piscine d'une résidence privée parisienne et son mur végétal designed by @sebastienhabert - Mur feuillus en végétaux stabilisés et artificiels
urban jungle#luxuryhotel#murvégétal#greenwall#plantesdesign#Landscape Gardening#interiordesigner#architecture#decoration#luxurylifestyle#unique#elegance#design#spa#stephaniecoutas#luxuryhome#contemporary#scedition#sebastienhabert#sebastien_habert_paysagiste
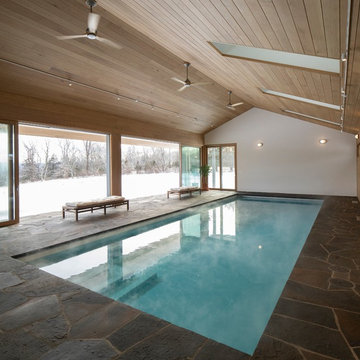
Idee per una piscina coperta monocorsia design rettangolare con una dépendance a bordo piscina e pavimentazioni in pietra naturale
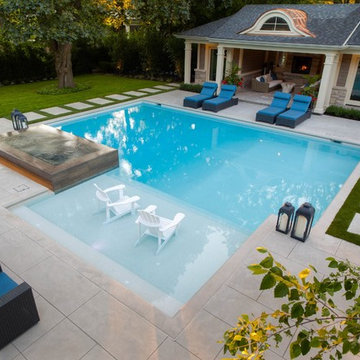
The homeowners had a keen eye for design, so the designers at Betz got helpful suggestions and input throughout the process. The architecture and construction materials of the cabana match the home to provide a seamless overall look, while the mature evergreen plantings helped to lend privacy right from the start.
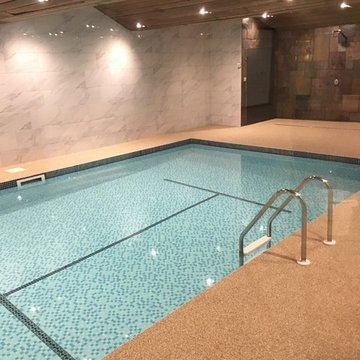
Oltco's own custom blend of permeable resin bound gravel
Immagine di una piscina coperta fuori terra minimalista rettangolare di medie dimensioni con una dépendance a bordo piscina
Immagine di una piscina coperta fuori terra minimalista rettangolare di medie dimensioni con una dépendance a bordo piscina
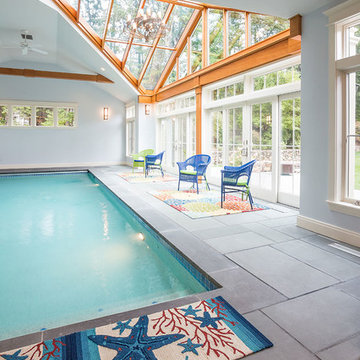
Although less common than projects from our other product lines, a Sunspace Design pool enclosure is one of the most visually impressive products we offer. This custom pool enclosure was constructed on a beautiful four acre parcel in Carlisle, Massachusetts. It is the third major project Sunspace Design has designed and constructed on this property. We had previously designed and built an orangery as a dining area off the kitchen in the main house. Our use of a mahogany wood frame and insulated glass ceiling became a focal point and ultimately a beloved space for the owners and their children to enjoy. This positive experience led to an ongoing relationship with Sunspace.
We were called in some years later as the clients were considering building an indoor swimming pool on their property. They wanted to include wood and glass in the ceiling in the same fashion as the orangery we had completed for them years earlier. Working closely with the clients, their structural engineer, and their mechanical engineer, we developed the elevations and glass roof system, steel superstructure, and a very sophisticated environment control system to properly heat, cool, and regulate humidity within the enclosure.
Further enhancements included a full bath, laundry area, and a sitting area adjacent to the pool complete with a fireplace and wall-mounted television. The magnificent interior finishes included a bluestone floor. We were especially happy to deliver this project to the client, and we believe that many years of enjoyment will be had by their friends and family in this new space.
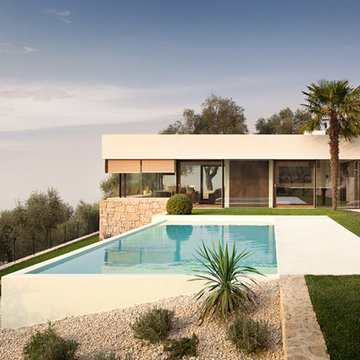
Esempio di una piscina stile marinaro rettangolare nel cortile laterale
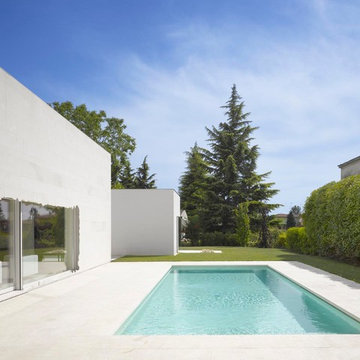
Ispirazione per una piscina design rettangolare nel cortile laterale con pavimentazioni in pietra naturale
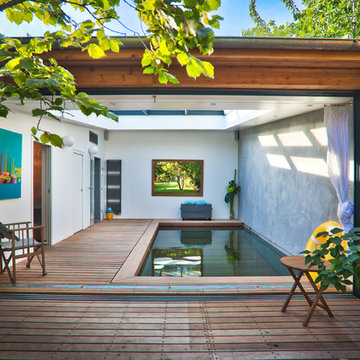
Ispirazione per una piscina coperta design rettangolare di medie dimensioni con pedane
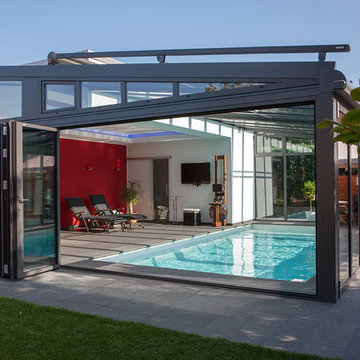
Pool im Wintergarten
Foto: Tom Bendix
Foto di una piscina coperta contemporanea rettangolare di medie dimensioni con pavimentazioni in cemento
Foto di una piscina coperta contemporanea rettangolare di medie dimensioni con pavimentazioni in cemento
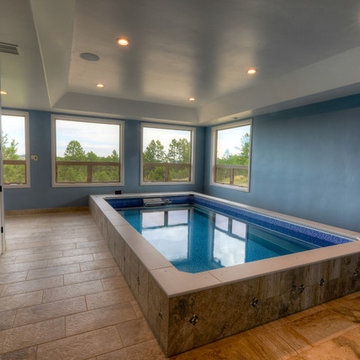
Esempio di una piscina coperta fuori terra american style rettangolare di medie dimensioni
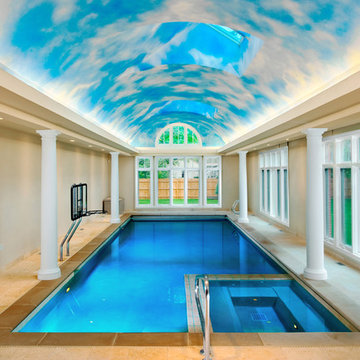
Request Free Quote
This indoor swimming pool and hot tub in Wilmette, IL measures 14'4" x 39'6", and is 3'6" to 8'0" deep. The spa is 6'0" x 9'0". Indiana Limestone Coping sets off the Ivory-colored exposed aggregate pool finish, and the beige colored ceramic tile on the hot tub dam wall and perimeter. Columns set off the amazing hand-painted ceiling with skylights. Photography by Outvision Photography
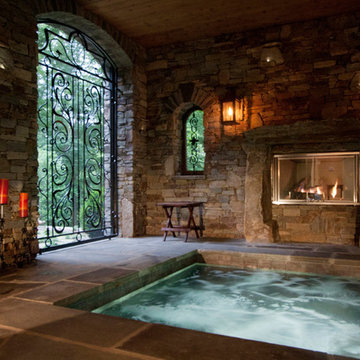
This spa area is screened in on the lower terrace with custom ironwork, custom stone mantle, gas lanterns, and a very interesting fiber optic lighting system in the rock that is dificult to see in this photot.
Ashley Maness

A family in West University contacted us to design a contemporary Houston landscape for them. They live on a double lot, which is large for that neighborhood. They had built a custom home on the property, and they wanted a unique indoor-outdoor living experience that integrated a modern pool into the aesthetic of their home interior.
This was made possible by the design of the home itself. The living room can be fully opened to the yard by sliding glass doors. The pool we built is actually a lap swimming pool that measures a full 65 feet in length. Not only is this pool unique in size and design, but it is also unique in how it ties into the home. The patio literally connects the living room to the edge of the water. There is no coping, so you can literally walk across the patio into the water and start your swim in the heated, lighted interior of the pool.
Even for guests who do not swim, the proximity of the water to the living room makes the entire pool-patio layout part of the exterior design. This is a common theme in modern pool design.
The patio is also notable because it is constructed from stones that fit so tightly together the joints seem to disappear. Although the linear edges of the stones are faintly visible, the surface is one contiguous whole whose linear seamlessness supports both the linearity of the home and the lengthwise expanse of the pool.
While the patio design is strictly linear to tie the form of the home to that of the pool, our modern pool is decorated with a running bond pattern of tile work. Running bond is a design pattern that uses staggered stone, brick, or tile layouts to create something of a linear puzzle board effect that captures the eye. We created this pattern to compliment the brick work of the home exterior wall, thus aesthetically tying fine details of the pool to home architecture.
At the opposite end of the pool, we built a fountain into the side of the home's perimeter wall. The fountain head is actually square, mirroring the bricks in the wall. Unlike a typical fountain, the water here pours out in a horizontal plane which even more reinforces the theme of the quadrilateral geometry and linear movement of the modern pool.
We decorated the front of the home with a custom garden consisting of small ground cover plant species. We had to be very cautious around the trees due to West U’s strict tree preservation policies. In order to avoid damaging tree roots, we had to avoid digging too deep into the earth.
The species used in this garden—Japanese Ardesia, foxtail ferns, and dwarf mondo not only avoid disturbing tree roots, but they are low-growth by nature and highly shade resistant. We also built a gravel driveway that provides natural water drainage and preserves the root zone for trees. Concrete pads cross the driveway to give the homeowners a sure-footing for walking to and from their vehicles.

Esempio di una grande piscina coperta tradizionale personalizzata con una vasca idromassaggio e pavimentazioni in cemento
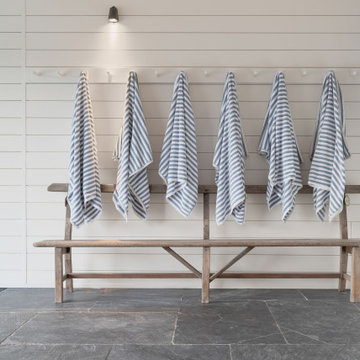
Minimalist contemporary detailing within this spa room in Cornwall, with a below ground hot-tub clad in slate, with white horizontal wall panelling and a vintage bench.
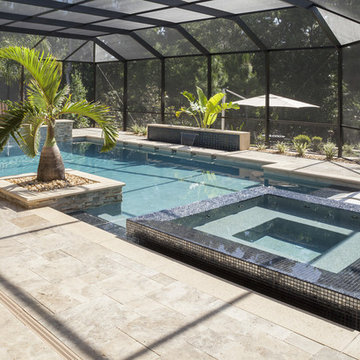
This covered pool and spa design by Ryan Hughes Design Build lets in the sun, allows for year round enjoyment of the space, and transitions beautifully to the home’s outdoor space. Luxury features include a screened enclosure, baja shelf, infinity spa, water features, palm trees, and ambient landscape lighting.
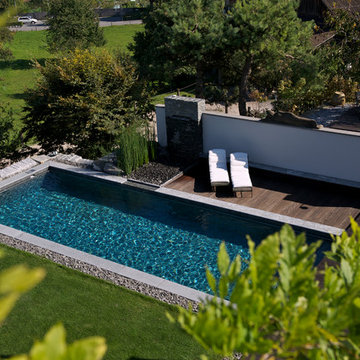
Fotograf: Tomek Kwiatosz
Architekt: Dr. Eric Schmitz- Riol
Ispirazione per una piccola piscina monocorsia design rettangolare nel cortile laterale con pedane
Ispirazione per una piccola piscina monocorsia design rettangolare nel cortile laterale con pedane
Piscine Coperte nel cortile laterale - Foto e idee
1
