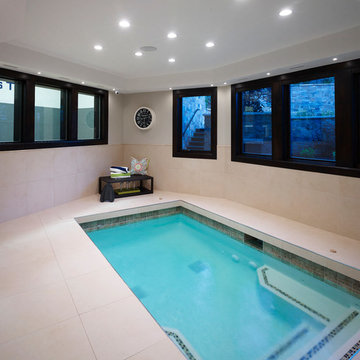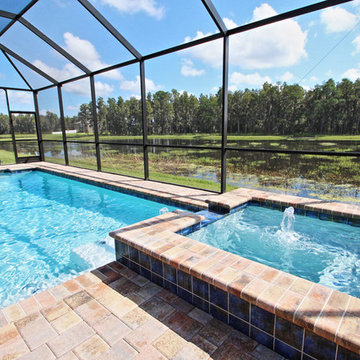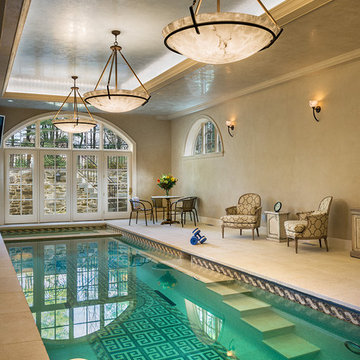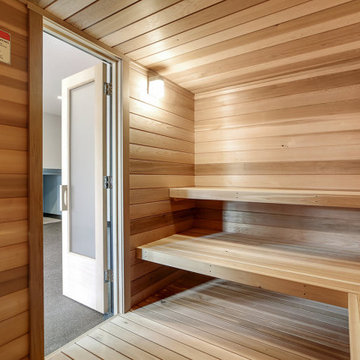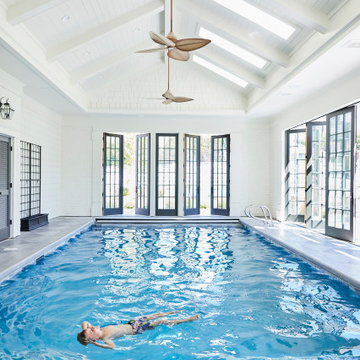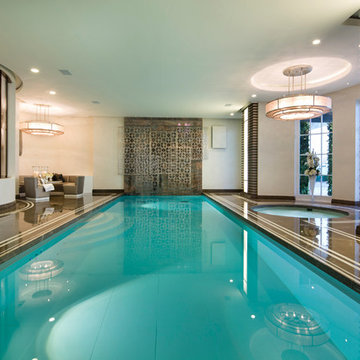Piscine Coperte classiche - Foto e idee
Filtra anche per:
Budget
Ordina per:Popolari oggi
141 - 160 di 877 foto
1 di 3
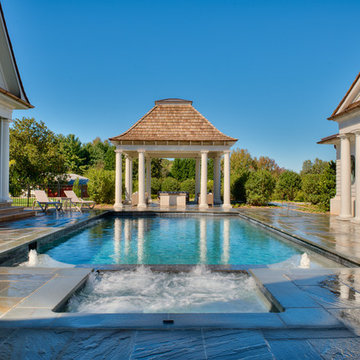
Beautiful outdoor retreat featuring an inground pool with hot tub and a covered cabana with gas fireplace.Getz Creative Photography
Ispirazione per una piscina coperta classica rettangolare di medie dimensioni con una dépendance a bordo piscina e pavimentazioni in pietra naturale
Ispirazione per una piscina coperta classica rettangolare di medie dimensioni con una dépendance a bordo piscina e pavimentazioni in pietra naturale
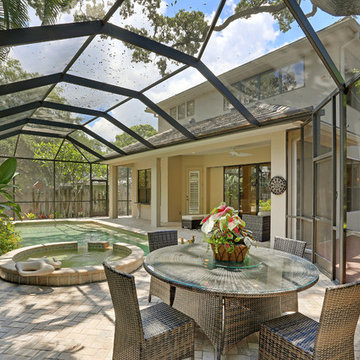
ryan@ryangammaphotography.com
Esempio di una piscina coperta naturale chic rettangolare di medie dimensioni con pavimentazioni in mattoni
Esempio di una piscina coperta naturale chic rettangolare di medie dimensioni con pavimentazioni in mattoni
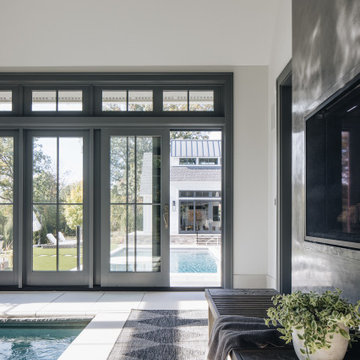
Esempio di una grande piscina coperta tradizionale rettangolare con pavimentazioni in cemento
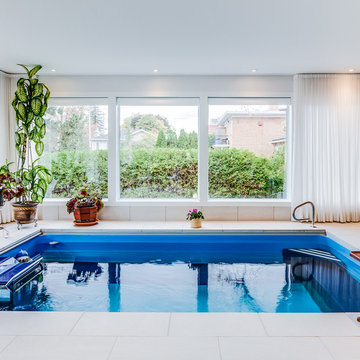
Ispirazione per una piscina coperta monocorsia chic rettangolare con piastrelle
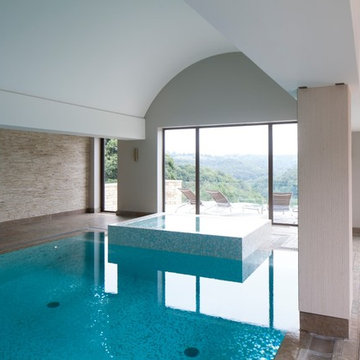
Idee per una piscina coperta tradizionale rettangolare con una vasca idromassaggio
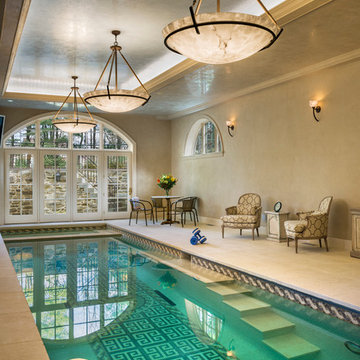
Tom Crane Photography
Foto di una piccola piscina coperta chic con una dépendance a bordo piscina
Foto di una piccola piscina coperta chic con una dépendance a bordo piscina
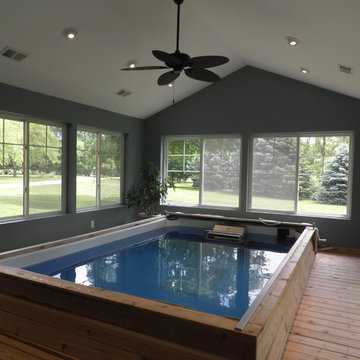
We added an addition for a indoor lap pool. We installed as many windows to add light, airflow, and the feeling of being outside even in the cold Minnesota winter.
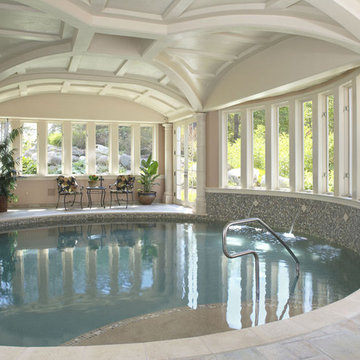
This pool room is part of a second phase addition to this already wonderful home. The original house had been carefully designed to take advantage of its rural setting including views of a water area, nature preserve, and woods. In order to maintain these views while providing a large indoor room for the pool, the project required a unique and difficult concept to be executed. We decided to place the pool room at the basement level where no views would be disturbed. In order to accomplish this, the pool itself was excavated below existing foundation walls requiring substantial shoring and engineering work. The roof of the pool room is a combination of cast-in-place concrete vaults and concrete plank, forming a patio surface and lawn area above. A unique skylight in this lawn area floods the below-grade room with wonderful day lighting. The end result actually enhances the views from the home by providing an elevated stone patio overlooking the ponds and nature preserve. The pool room also enjoys this view as well. We believe the final result of the project shows a very well integrated design which overcame substantial engineering challenges to form a highly functional and well designed solution.
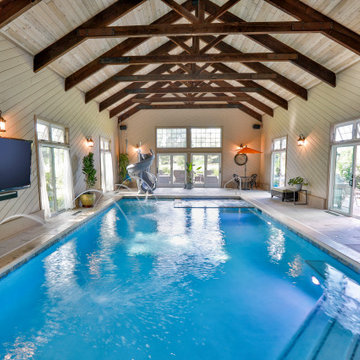
Request Free Quote
This project features an 18’0” x 32’0” indoor swimming pool, 3’6” to 5’0” deep, and a 6’0” x 9’0” hot tub inside the pool. Surrounding the pool are 4 LED color changing lit Laminar flow water features. The enlarged top step and attached bench provides seating and lounging in the shallow end. The pool coping is Ledgestone. The pool also features an automatic pool safety cover with custom stone lid system. The pool also features a Helix slide. The pool and hot tub surface is Ceramaquartz. Photos by e3 Photography.
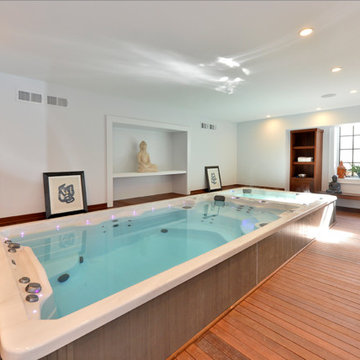
Esempio di una piccola piscina coperta chic rettangolare con una dépendance a bordo piscina e pedane
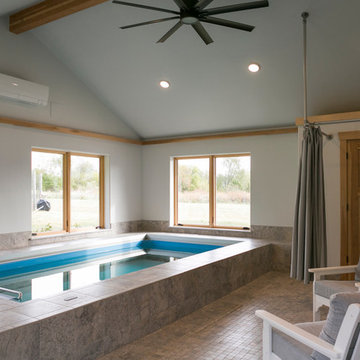
Beth Skogen Photography
Idee per una piscina coperta monocorsia tradizionale rettangolare di medie dimensioni con una dépendance a bordo piscina e piastrelle
Idee per una piscina coperta monocorsia tradizionale rettangolare di medie dimensioni con una dépendance a bordo piscina e piastrelle
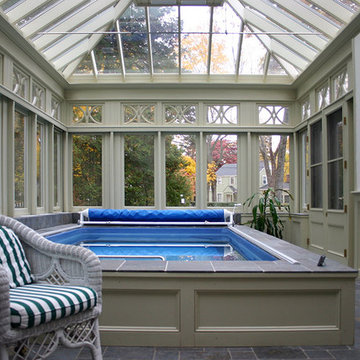
Idee per una piccola piscina coperta fuori terra tradizionale rettangolare con una dépendance a bordo piscina e pavimentazioni in pietra naturale
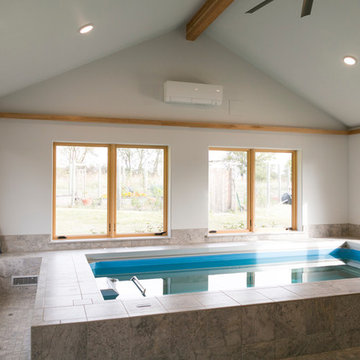
Beth Skogen Photography
Foto di una piscina coperta monocorsia chic rettangolare di medie dimensioni con una dépendance a bordo piscina e piastrelle
Foto di una piscina coperta monocorsia chic rettangolare di medie dimensioni con una dépendance a bordo piscina e piastrelle
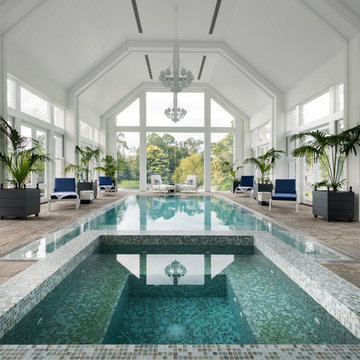
Idee per una piscina coperta chic rettangolare con una vasca idromassaggio e piastrelle
Piscine Coperte classiche - Foto e idee
8
