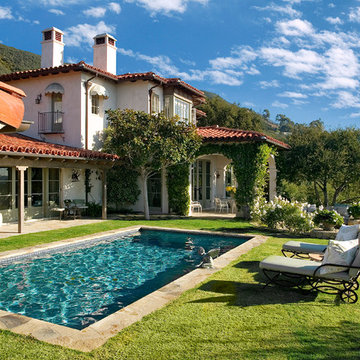Piscine con cemento stampato - Foto e idee
Ordina per:Popolari oggi
101 - 120 di 2.399 foto
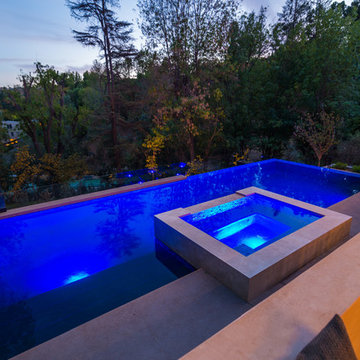
PC : Cristopher Nolasco
Esempio di una piscina a sfioro infinito design rettangolare di medie dimensioni e dietro casa con fontane e cemento stampato
Esempio di una piscina a sfioro infinito design rettangolare di medie dimensioni e dietro casa con fontane e cemento stampato
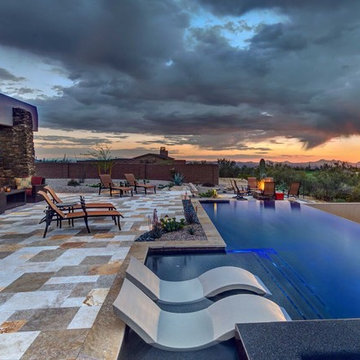
Ispirazione per una piscina a sfioro infinito design rettangolare di medie dimensioni e dietro casa con una vasca idromassaggio e cemento stampato
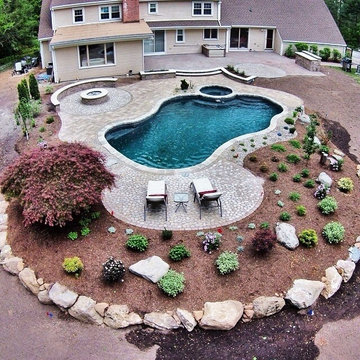
Aqua Pool provides expert service when it comes to any type of pool build. From free form to geometric pools, Aqua Pool provides the best builds Connecticut has to offer. Our 2015 builds show why Aqua Pool & Patio was ranked #7 by Pool & Spa News' 2015 Top 50 Pool Builders in America.
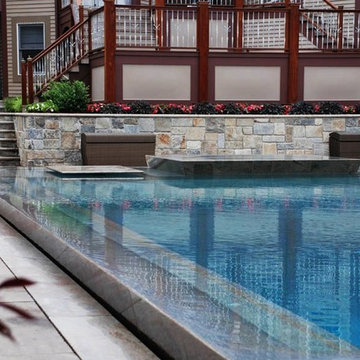
Aqua Pool designs, installs and services the highest quality swimming pools, spas, and landscapes in Connecticut and neighboring New England states. We have been highly awarded as one the industry’s most trusted and forward thinking pool companies. Our innovative designs, staffing practices, and thought provoking abilities have earned us the following recognition.
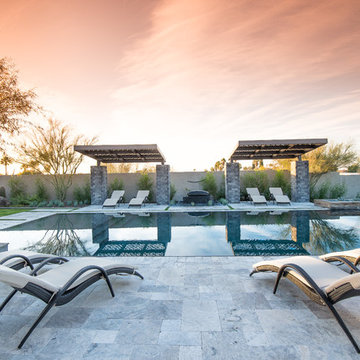
Esempio di una grande piscina a sfioro infinito design rettangolare dietro casa con cemento stampato
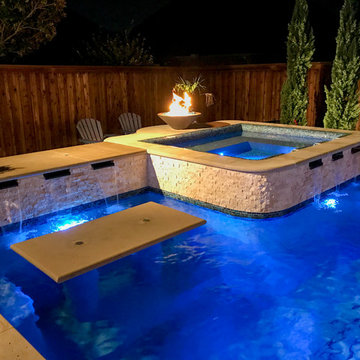
Small Yard Transitional Pool & Spa Resort designed by Mike Farley. This project was designed for lots of fun in a small yard. Elements include: curved water wall with potted plants on pedestals flanking a fire bowl. Spillway is stacked slate spillway, sheer descents, underwater tabletop, large tanning ledge, outdoor kitchen with The Green Egg, grill, storage space, refrigerator and a nice bar! Photography by Mike & Laura Farley.
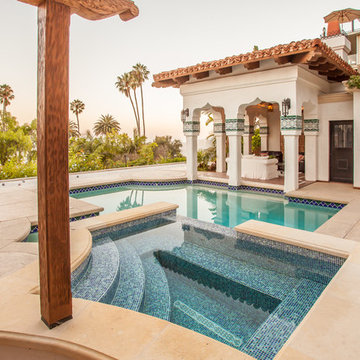
Michelle Torres-grant Photography
Immagine di una grande piscina monocorsia mediterranea personalizzata dietro casa con una vasca idromassaggio e cemento stampato
Immagine di una grande piscina monocorsia mediterranea personalizzata dietro casa con una vasca idromassaggio e cemento stampato
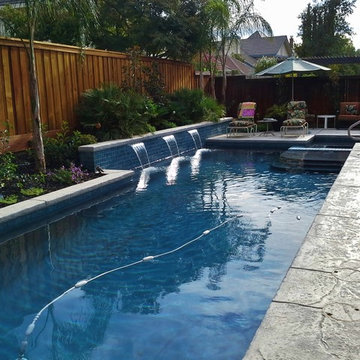
Idee per una piscina monocorsia tropicale rettangolare di medie dimensioni e dietro casa con una vasca idromassaggio e cemento stampato
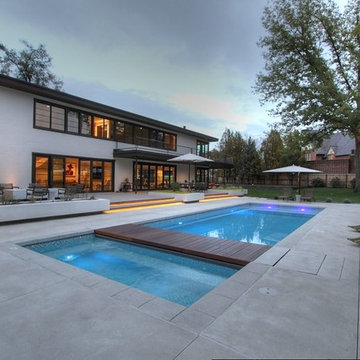
Perfect backyard recreational paradise. Exercise in the pool house gym, cool down with some laps in the swimming pool then relax in the spa! This pool/spa combination has a one of a kind automatic cover system. Both automatic covers extend out in opposite directions simultaneously from underneath the beautiful wood bridge. The all-tile spa and the all-tile sun deck with roman style width-length steps entering the pool both pop at night with color changing lights.
Swimming Pool & Spa: Aquality Construction
Photography: Chris Humphreys
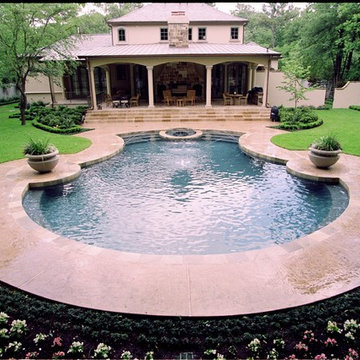
In 2003, we received a call from John and Jennifer Randall of West Houston. They had decided to build a French-style home just off of Piney Point near Memorial Drive. Jennifer wanted a modern French landscape design that reflected the symmetry, balance, and patterns of Old World estates. French landscapes like this are popular because of their uniquely proportioned partier gardens, formal garden and constructions, and tightly clipped hedges. John also wanted the French landscape design because of his passion for his heritage (he originally came to Houston from Louisiana), as well as the obvious aesthetic benefits of creating a natural complement to the architecture of the new house.
The first thing we designed was a motor court driveway/parking area in the front of the home. While you may not think that a paved element would have anything at all do with landscape design, in reality it is truly apropos to the theme. French homes almost always have paving that extends all the way to the house. In the case of the Randall home, we used interlocking concrete pavers to create a surface that looks much older than it really is. This prevented the property from looking too much like a new construction and better lent itself to the elegance and stateliness characteristic of French landscape designs in general.
Further blending of practical function with the aesthetic elements of French landscaping was accomplished in an area to the left of the driveway. John loved fishing, and he requested that we design a convenient parking area to temporarily store his boat while he waited for a slip at the marina to become available. Knowing that this area would function only for temporary storage, we came up with the idea of integrating this special parking area into the green space of a parterre garden. We laid down a graveled area in the shape of a horseshoe that would easily allow John back up his truck and unload his boat. We then surrounded this graveled area with a scalloped hedge characterized by a very bright, light green color. Planting boxwoods and Holly trees beyond the hedge, we then extended them throughout the yard. This created a contrast of light and green ground cover that is characteristic of French landscape designs. By establishing alternating light and dark shades of color, it helps establish an unconscious sense of movement which the eye finds it hard to resist following
Parterre gardens like this are also keynote elements to French landscape designs, and the combination of such a green space with the functional element of a paved area serves to elevate the mundane purpose of a temporary parking and storage area into an aesthetic in its own right. Also, we deliberately chose the horseshoe design because we knew this space could later be transformed into a decorative center for the entire garden. This is the main reason we used small stones to cover the area, rather than concrete or pavers. When the boat was eventually relocated, the darkly colored stones surrounded by a brightly colored hedge gave us an excellent place to mount an outdoor sculpture.
The elegance of the home and surrounding French landscape design warranted attention at all hours so we contracted a lighting design company to ensure that all important elements of the house and property were fully visible at night. With mercury vapor lights concealed in trees, we created artificial moonlight that shone down on the garden and front porch. For accent lighting, we used a combination of up lights and down lights to differentiate architectural features, and we installed façade lights to emphasize the face of the home itself.
Although a new construction, this residence achieved such an aura of stateliness that it earned fame throughout the neighborhood almost overnight, and it remains a favorite in the Piney Point area to this day.
For more the 20 years Exterior Worlds has specialized in servicing many of Houston's fine neighborhoods.
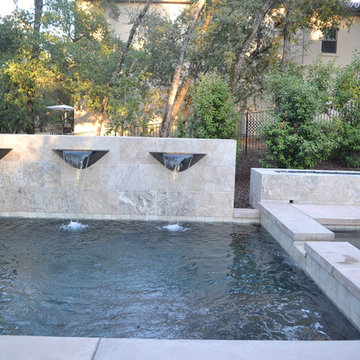
Geremia Pools & Landscaping designed this modern poolscape with a water feature as a centerpiece of the layout. A custom built wall with large water bowls highlight the surrounding hillside. This outdoor experience includes a custom tile patio, with concrete slab decking around the pool and spa, and a large fire pit near the spa.
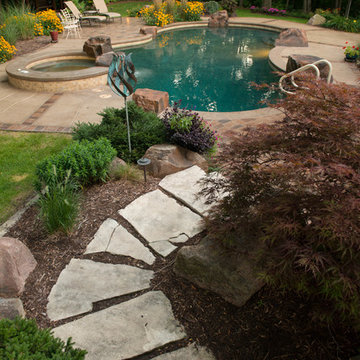
The colors in this Japanese maple are echoed in the rocks imbedded in the coping of the pool. Small details like this bring a sense of cohesion and welcome. Photo by Tim Schoon
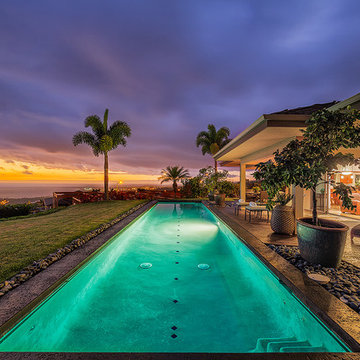
Located at about 500 ft above sea leave, an elevation that provides sunny mornings, cooler evening temperatures and stellar views.
Ispirazione per una grande piscina monocorsia contemporanea rettangolare dietro casa con cemento stampato
Ispirazione per una grande piscina monocorsia contemporanea rettangolare dietro casa con cemento stampato
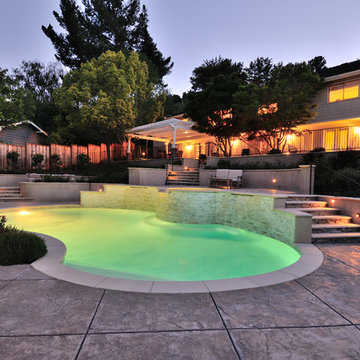
This freeform swimming pool and raised hot tub with sheer descent water feature is surrounded by stamped concrete pool deck. Outdoor lighting illuminates all the spaces and makes for ease of movement at night. This backyard is located in the temperate climate of Lafayette, CA making it usable year around.
Tom Minczeski photographer
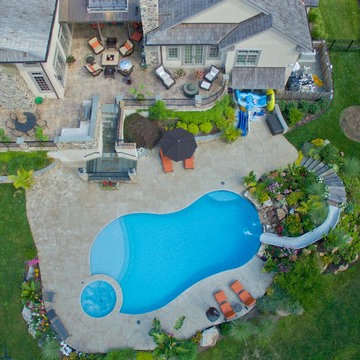
Breath taking "mountain lake" complete with water fall and custom water slide.
Photo Credit: Q Stern Photography
Idee per una grande piscina contemporanea personalizzata dietro casa con un acquascivolo e cemento stampato
Idee per una grande piscina contemporanea personalizzata dietro casa con un acquascivolo e cemento stampato
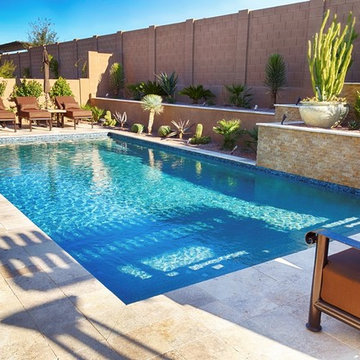
Imagine Backyard Living brings together the top brands in spas and hot tubs, patio furniture, landscaping, accessories and maintenance under one roof to create unique and exceptional environments.
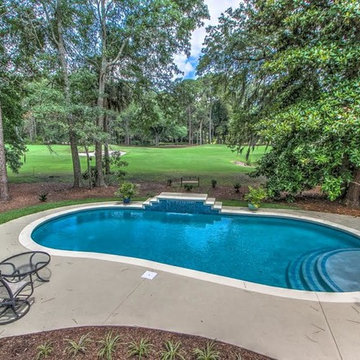
Esempio di una grande piscina monocorsia rotonda dietro casa con fontane e cemento stampato
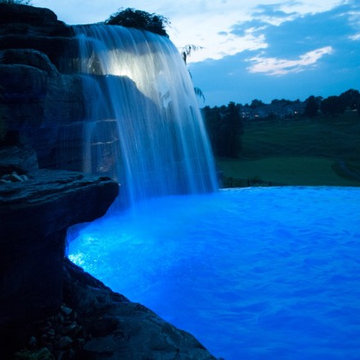
Concrete Pool with Vanishing Edge and Waterfall. Above the pool are a Hot Tub and a Cool Tub! That will seat 15. The Waterfall at its height of 12 foot acts as a jumping rock to plunge into the 12 deep end of the pool. The project also has two fire bowls on either side of the vanishing edge and two other separate fire pits at opposite sides of the outdoor living area. Check out our website or our Facebook page for more pictures of the project!
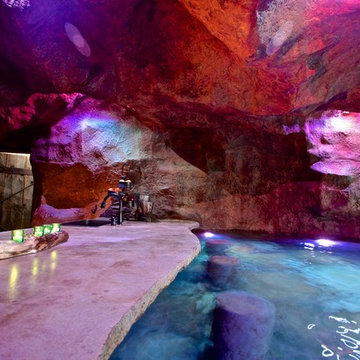
A view of the swim up bar inside the massive faux rock grotto with multiple waterfalls. A dry entrance on the side of the grotto leads to the kitchen and restroom area, as well as to a private outdoor shower on the other side, accessible from the pool by swimming under a hidden entrance.
The grotto kitchen includes a wine refrigerator, outdoor refrigerator, outdoor dishwasher, a farmhouse apron sink and custom distressed doors for the entry.
The grotto restroom includes a custom faux rock sink base with copper bowl and faucet.
Photo credit: Cameron Caviness
Piscine con cemento stampato - Foto e idee
6
