Piccolo Studio
Ordina per:Popolari oggi
1 - 20 di 975 foto

This Bank Executive / Mom works full time from home. Accounting for this way of life, we began the office design by analyzing the space to accommodate for this individual’s workload and lifestyle.
The office nook remains integrated within the rest of the household, with “tweenaged” boys afoot. Still sequestered upstairs, Mom fulfills her role as a professional, while keeping an ear on the household activities.
We designed this space with ample lighting both natural and artificial, sufficient closed and open shelving, and supplies cupboards, with drawers and file cabinets. Craftsman Four Square, Seattle, WA - Master Bedroom & Office - Custom Cabinetry, by Belltown Design LLC, Photography by Julie Mannell

Designed to maximize function with minimal impact, the studio serves up adaptable square footage in a wrapping almost healthy enough to eat.
The open interior space organically transitions from personal to communal with the guidance of an angled roof plane. Beneath the tallest elevation, a sunny workspace awaits creative endeavors. The high ceiling provides room for big ideas in a small space, while a cluster of windows offers a glimpse of the structure’s soaring eave. Solid walls hugging the workspace add both privacy and anchors for wall-mounted storage. Towards the studio’s southern end, the ceiling plane slopes downward into a more intimate gathering space with playfully angled lines.
The building is as sustainable as it is versatile. Its all-wood construction includes interior paneling sourced locally from the Wood Mill of Maine. Lengths of eastern white pine span up to 16 feet to reach from floor to ceiling, creating visual warmth from a material that doubles as a natural insulator. Non-toxic wood fiber insulation, made from sawdust and wax, partners with triple-glazed windows to further insulate against extreme weather. During the winter, the interior temperature is able to reach 70 degrees without any heat on.
As it neared completion, the studio became a family project with Jesse, Betsy, and their kids working together to add the finishing touches. “Our whole life is a bit of an architectural experiment”, says Jesse, “but this has become an incredibly useful space.”
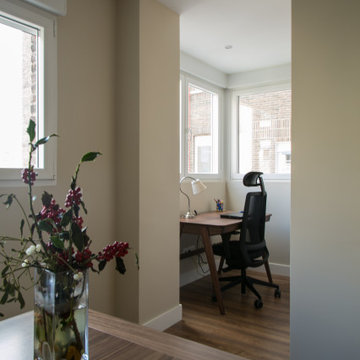
Aprovechamos un pequeño rincón de la vivienda para montar un precioso despacho con las paredes acristaladas.
Idee per un piccolo ufficio design con pareti beige, pavimento in laminato, pavimento marrone e soffitto ribassato
Idee per un piccolo ufficio design con pareti beige, pavimento in laminato, pavimento marrone e soffitto ribassato

This small home office is a by-product of relocating the stairway during the home's remodel. Due to the vaulted ceilings in the space, the stair wall had to pulled away from the exterior wall to allow for headroom when walking up the steps. Pulling the steps out allowed for this sweet, perfectly sized home office packed with functionality.

Renovation of an old barn into a personal office space.
This project, located on a 37-acre family farm in Pennsylvania, arose from the need for a personal workspace away from the hustle and bustle of the main house. An old barn used for gardening storage provided the ideal opportunity to convert it into a personal workspace.
The small 1250 s.f. building consists of a main work and meeting area as well as the addition of a kitchen and a bathroom with sauna. The architects decided to preserve and restore the original stone construction and highlight it both inside and out in order to gain approval from the local authorities under a strict code for the reuse of historic structures. The poor state of preservation of the original timber structure presented the design team with the opportunity to reconstruct the roof using three large timber frames, produced by craftsmen from the Amish community. Following local craft techniques, the truss joints were achieved using wood dowels without adhesives and the stone walls were laid without the use of apparent mortar.
The new roof, covered with cedar shingles, projects beyond the original footprint of the building to create two porches. One frames the main entrance and the other protects a generous outdoor living space on the south side. New wood trusses are left exposed and emphasized with indirect lighting design. The walls of the short facades were opened up to create large windows and bring the expansive views of the forest and neighboring creek into the space.
The palette of interior finishes is simple and forceful, limited to the use of wood, stone and glass. The furniture design, including the suspended fireplace, integrates with the architecture and complements it through the judicious use of natural fibers and textiles.
The result is a contemporary and timeless architectural work that will coexist harmoniously with the traditional buildings in its surroundings, protected in perpetuity for their historical heritage value.

写真: 八杉 和興
Ispirazione per un piccolo studio nordico con pareti bianche, parquet chiaro, nessun camino, scrivania incassata e soffitto in legno
Ispirazione per un piccolo studio nordico con pareti bianche, parquet chiaro, nessun camino, scrivania incassata e soffitto in legno
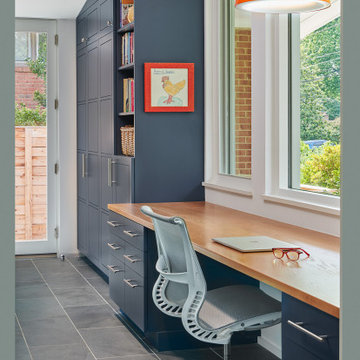
Foto di un piccolo ufficio moderno con pareti bianche, pavimento in ardesia, scrivania incassata e soffitto a volta
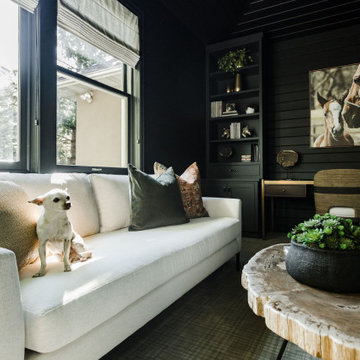
We transformed this barely used Sunroom into a fully functional home office because ...well, Covid. We opted for a dark and dramatic wall and ceiling color, BM Black Beauty, after learning about the homeowners love for all things equestrian. This moody color envelopes the space and we added texture with wood elements and brushed brass accents to shine against the black backdrop.

Study nook, barn doors, timber lining, oak flooring, timber shelves, vaulted ceiling, timber beams, exposed trusses, cheminees philippe,
Esempio di un piccolo ufficio minimal con pareti bianche, pavimento in legno massello medio, stufa a legna, cornice del camino in cemento, scrivania incassata, soffitto a volta e pannellatura
Esempio di un piccolo ufficio minimal con pareti bianche, pavimento in legno massello medio, stufa a legna, cornice del camino in cemento, scrivania incassata, soffitto a volta e pannellatura

Projet de Tiny House sur les toits de Paris, avec 17m² pour 4 !
Esempio di un piccolo atelier etnico con pavimento in cemento, scrivania incassata, pavimento bianco, soffitto in legno e pareti in legno
Esempio di un piccolo atelier etnico con pavimento in cemento, scrivania incassata, pavimento bianco, soffitto in legno e pareti in legno

Esempio di un piccolo atelier minimalista con pareti bianche, pavimento in vinile, scrivania autoportante, pavimento beige e travi a vista

Ispirazione per un piccolo ufficio contemporaneo con pareti bianche, pavimento in gres porcellanato, scrivania autoportante, pavimento bianco, soffitto in legno e pareti in legno

Ispirazione per un piccolo ufficio bohémian con pareti blu, parquet chiaro, scrivania incassata, pavimento beige e travi a vista
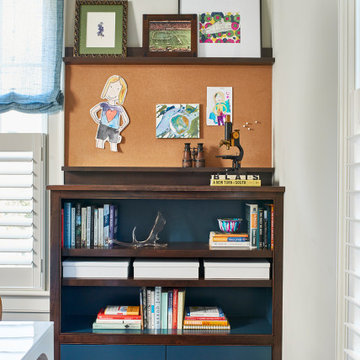
Idee per un piccolo studio classico con pareti grigie, parquet scuro, scrivania autoportante, pavimento marrone e soffitto in carta da parati

Esempio di un piccolo atelier contemporaneo con pareti bianche, pavimento in cemento, scrivania incassata, pavimento grigio, soffitto a volta e pannellatura

The juxtaposition of soft texture and feminine details against hard metal and concrete finishes. Elements of floral wallpaper, paper lanterns, and abstract art blend together to create a sense of warmth. Soaring ceilings are anchored by thoughtfully curated and well placed furniture pieces. The perfect home for two.
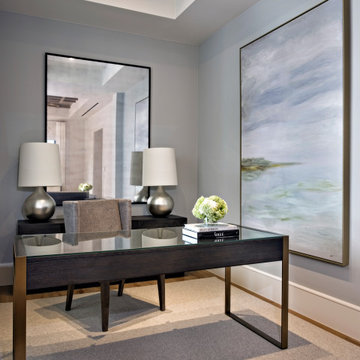
A sizable niche in the master is a perfect location for the owner’s home office.
Ispirazione per un piccolo studio chic con pareti blu, parquet chiaro, scrivania autoportante, pavimento marrone e soffitto ribassato
Ispirazione per un piccolo studio chic con pareti blu, parquet chiaro, scrivania autoportante, pavimento marrone e soffitto ribassato
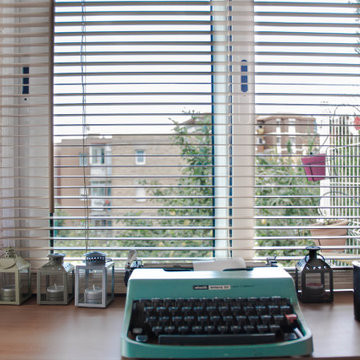
zona interior de la caseta
Esempio di un piccolo studio industriale con libreria, pareti marroni, parquet chiaro, nessun camino, scrivania autoportante, pavimento marrone, travi a vista e pareti in legno
Esempio di un piccolo studio industriale con libreria, pareti marroni, parquet chiaro, nessun camino, scrivania autoportante, pavimento marrone, travi a vista e pareti in legno
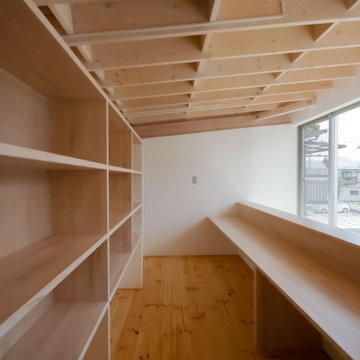
Immagine di un piccolo studio minimalista con libreria, pavimento in legno massello medio, scrivania incassata e travi a vista
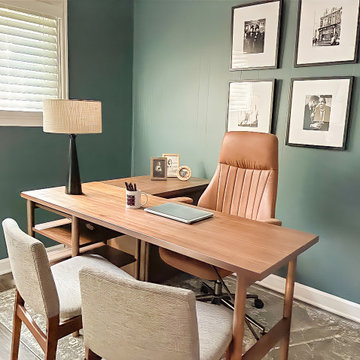
This office was designed 100% online. He just moved into the home and began with white walls and nothing in the space. He is thrilled with the outcome and loves being in his office!
Piccolo Studio
1