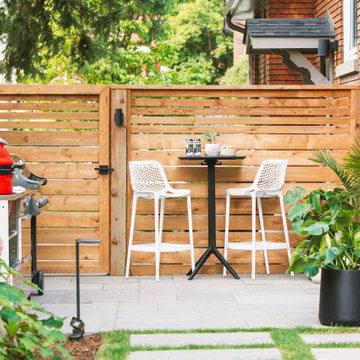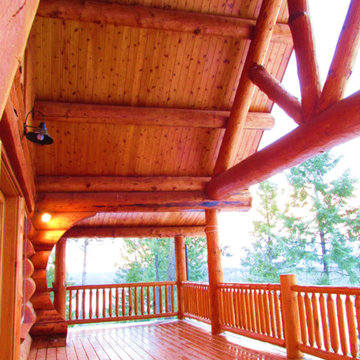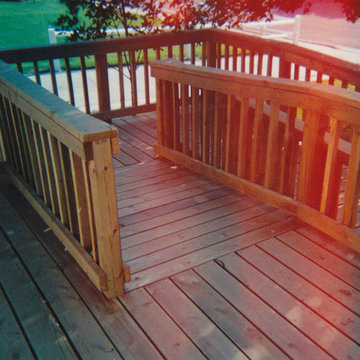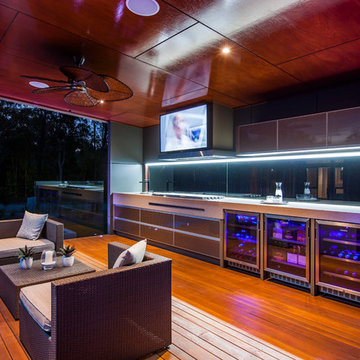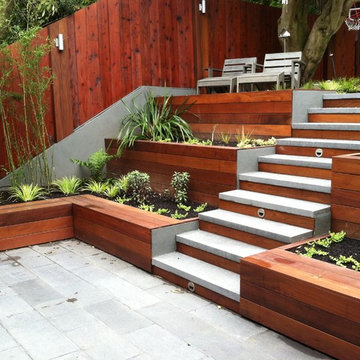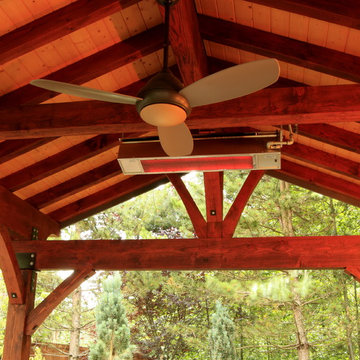Patii e Portici rossi, viola - Foto e idee
Filtra anche per:
Budget
Ordina per:Popolari oggi
1 - 20 di 4.333 foto
1 di 3

Esempio di un grande patio o portico design dietro casa con nessuna copertura, lastre di cemento e scale

Bluestone Pavers, custom Teak Wood banquette with cement tile inlay, Bluestone firepit, custom outdoor kitchen with Teak Wood, concrete waterfall countertop with Teak surround.
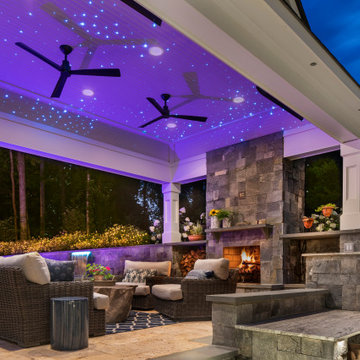
pool house
Ispirazione per un patio o portico contemporaneo di medie dimensioni e dietro casa con pavimentazioni in pietra naturale e una pergola
Ispirazione per un patio o portico contemporaneo di medie dimensioni e dietro casa con pavimentazioni in pietra naturale e una pergola
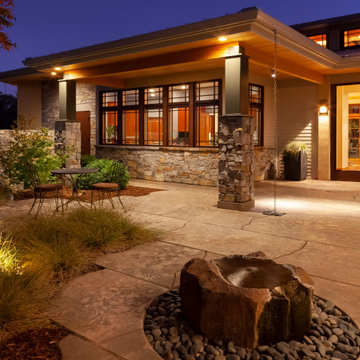
Idee per un grande patio o portico stile americano davanti casa con fontane, pavimentazioni in pietra naturale e nessuna copertura
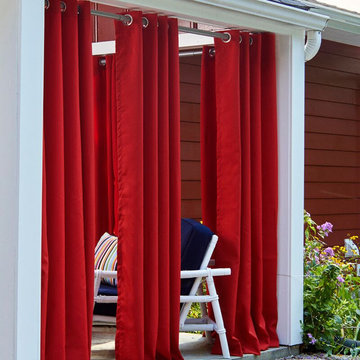
Bring indoor elegance to a cozy patio or gazebo with stylish outdoor drapes. These weather resistant drapes define a space while giving privacy. Paired with decorative pillows and comfy seating for the perfect lounge area.
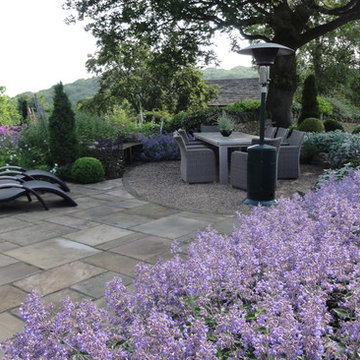
Caroline Benedict Smith
Foto di un patio o portico country
Foto di un patio o portico country
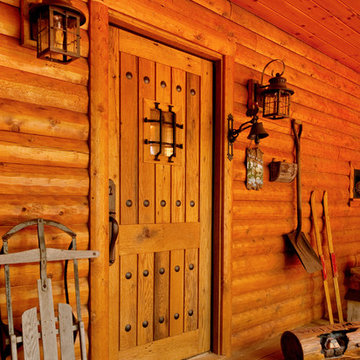
Home by: Katahdin Cedar Log Homes
Photos by: Brian Fitzgerald, Fitzgerald Photo
Foto di un grande portico rustico dietro casa con un tetto a sbalzo
Foto di un grande portico rustico dietro casa con un tetto a sbalzo
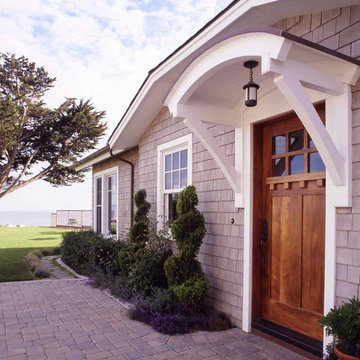
Tom Story | This family beach house and guest cottage sits perched above the Santa Cruz Yacht Harbor. A portion of the main house originally housed 1930’s era changing rooms for a Beach Club which included distinguished visitors such as Will Rogers. An apt connection for the new owners also have Oklahoma ties. The structures were limited to one story due to historic easements, therefore both buildings have fully developed basements featuring large windows and French doors to access European style exterior terraces and stairs up to grade. The main house features 5 bedrooms and 5 baths. Custom cabinetry throughout in built-in furniture style. A large design team helped to bring this exciting project to fruition. The house includes Passive Solar heated design, Solar Electric and Solar Hot Water systems. 4,500sf/420m House + 1300 sf Cottage - 6bdrm
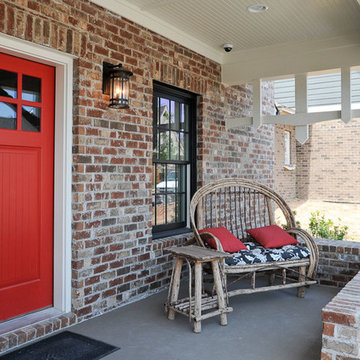
Unique Wood Trim, and a bright red door, offers amazing curb appeal to any home. Wow your guests before they even enter the front door! Signature Homes www.e-signaturehomes.com
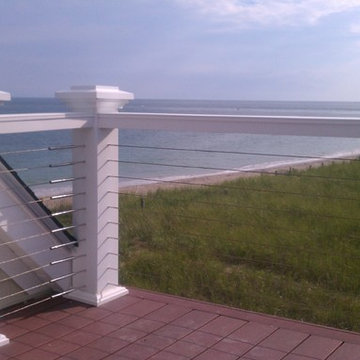
Happy Customer in San Francisco California.
Ispirazione per un patio o portico minimal
Ispirazione per un patio o portico minimal

A custom BBQ area under a water proof roof with a custom cedar ceiling. Picture by Tom Jacques.
Foto di un portico minimal dietro casa con un tetto a sbalzo
Foto di un portico minimal dietro casa con un tetto a sbalzo
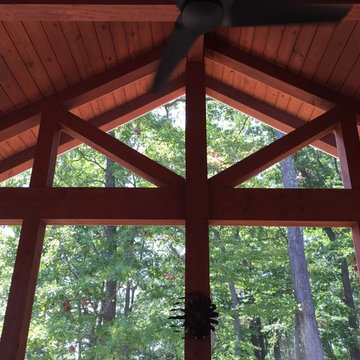
Immagine di un grande portico tradizionale dietro casa con un portico chiuso, pedane e un tetto a sbalzo
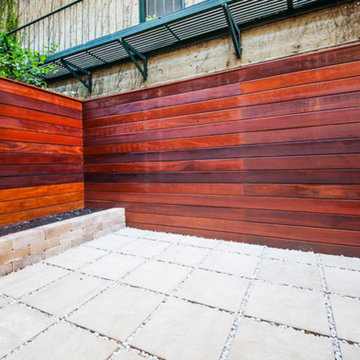
Stunning, be the first tenant in this brand new, just renovated Brownstone Triplex on Manhattan Avenue, nearby Morningside Park, Central Park and the FDB Corridor is a quaint and quiet three/four bedroom 3.5 bathroom property. Latest cutting edge appliances.
Home has luxurious finishes and a beautiful private roof deck. Ducted Air Conditioning/Heat throughout the property, individual controls for each level. Close to A,C, E train. Including the 110th, 116th and 125th Stations.
This is a no fee listing (no commission), for rent by owner. Please, no brokers. 399 Manhattan Avenue (between 116th 117th Street) is a turn-key move-in ready property
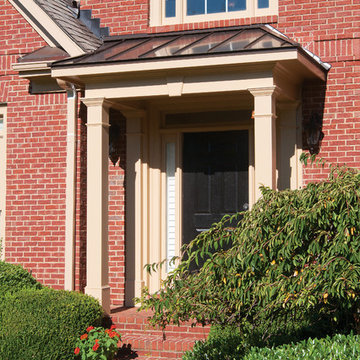
© Jan Stittleburg for Georgia FrontPorch. JS PhotoFX.
Foto di un portico classico davanti casa con un tetto a sbalzo
Foto di un portico classico davanti casa con un tetto a sbalzo
Patii e Portici rossi, viola - Foto e idee
1
