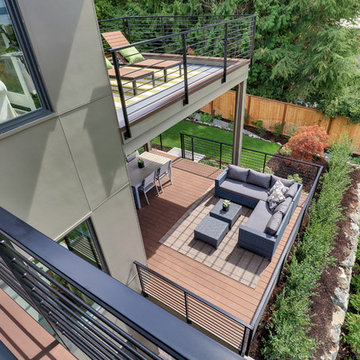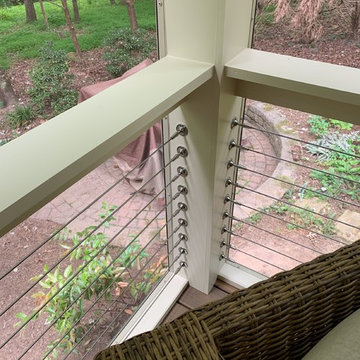Patii e Portici verdi nel cortile laterale - Foto e idee
Filtra anche per:
Budget
Ordina per:Popolari oggi
141 - 160 di 1.429 foto
1 di 3
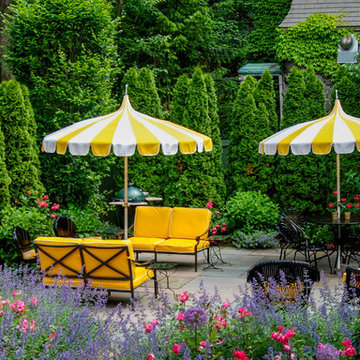
The bluestone patio was screened from the neighbors with a wall of arborvitae. Lush perennial gardens provide flower cutting opportunities and color to offset the green wall.
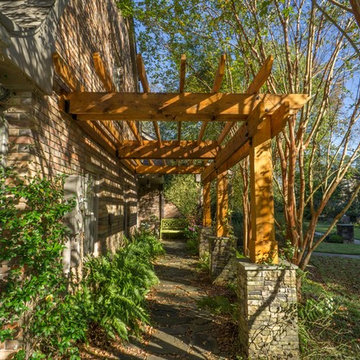
Barbara Brown Photography
Ispirazione per un piccolo portico rustico nel cortile laterale con una pergola, un giardino in vaso e pedane
Ispirazione per un piccolo portico rustico nel cortile laterale con una pergola, un giardino in vaso e pedane
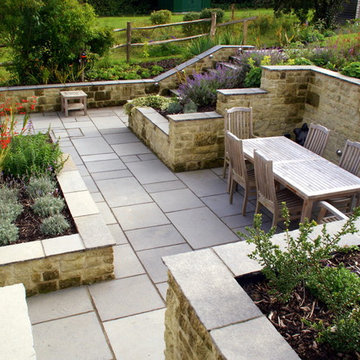
Substantial retaining walls are needed to make best use of the steeply sloping area outside the French windows. The black Indian sandstone paving and copings coordinate well with the greensand stone walling.
Photo: Designer
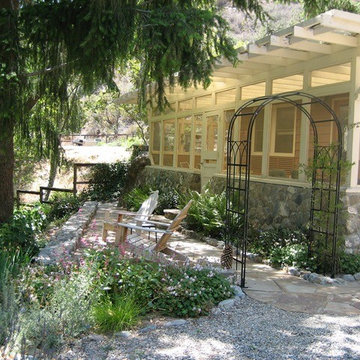
Ispirazione per un portico chic di medie dimensioni e nel cortile laterale con un portico chiuso e una pergola
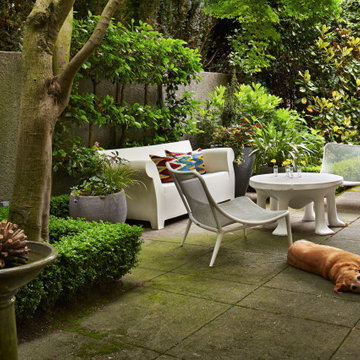
Ispirazione per un piccolo patio o portico industriale nel cortile laterale con pavimentazioni in cemento
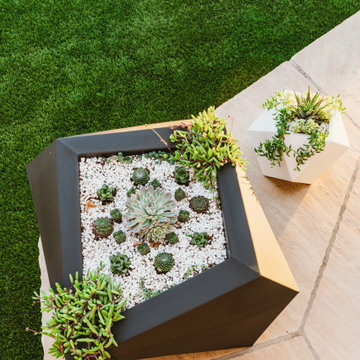
Sitting on top of natural stone pavers, modern geometric planters in matte black and white house succulents. Synthetic grass surrounds the flagstone pavers.
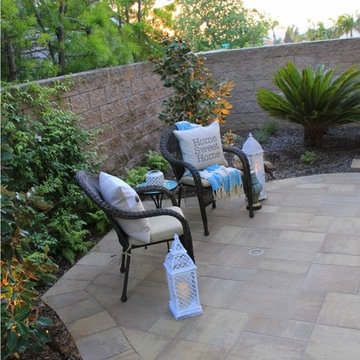
Foto di un patio o portico classico di medie dimensioni e nel cortile laterale con fontane e pavimentazioni in cemento
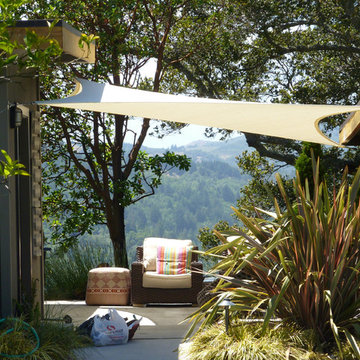
Small 5-point sail for a sitting area between house and garageJez Stratton
Foto di un piccolo patio o portico costiero nel cortile laterale
Foto di un piccolo patio o portico costiero nel cortile laterale
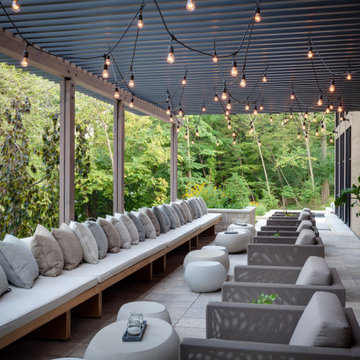
The owners requested a Private Resort that catered to their love for entertaining friends and family, a place where 2 people would feel just as comfortable as 42. Located on the western edge of a Wisconsin lake, the site provides a range of natural ecosystems from forest to prairie to water, allowing the building to have a more complex relationship with the lake - not merely creating large unencumbered views in that direction. The gently sloping site to the lake is atypical in many ways to most lakeside lots - as its main trajectory is not directly to the lake views - allowing for focus to be pushed in other directions such as a courtyard and into a nearby forest.
The biggest challenge was accommodating the large scale gathering spaces, while not overwhelming the natural setting with a single massive structure. Our solution was found in breaking down the scale of the project into digestible pieces and organizing them in a Camp-like collection of elements:
- Main Lodge: Providing the proper entry to the Camp and a Mess Hall
- Bunk House: A communal sleeping area and social space.
- Party Barn: An entertainment facility that opens directly on to a swimming pool & outdoor room.
- Guest Cottages: A series of smaller guest quarters.
- Private Quarters: The owners private space that directly links to the Main Lodge.
These elements are joined by a series green roof connectors, that merge with the landscape and allow the out buildings to retain their own identity. This Camp feel was further magnified through the materiality - specifically the use of Doug Fir, creating a modern Northwoods setting that is warm and inviting. The use of local limestone and poured concrete walls ground the buildings to the sloping site and serve as a cradle for the wood volumes that rest gently on them. The connections between these materials provided an opportunity to add a delicate reading to the spaces and re-enforce the camp aesthetic.
The oscillation between large communal spaces and private, intimate zones is explored on the interior and in the outdoor rooms. From the large courtyard to the private balcony - accommodating a variety of opportunities to engage the landscape was at the heart of the concept.
Overview
Chenequa, WI
Size
Total Finished Area: 9,543 sf
Completion Date
May 2013
Services
Architecture, Landscape Architecture, Interior Design
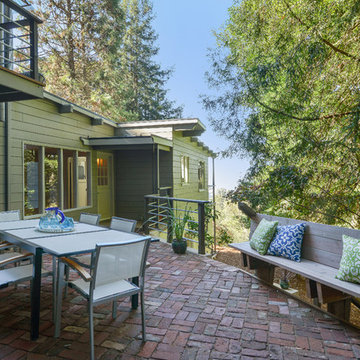
Ispirazione per un patio o portico design di medie dimensioni e nel cortile laterale con nessuna copertura e pavimentazioni in mattoni
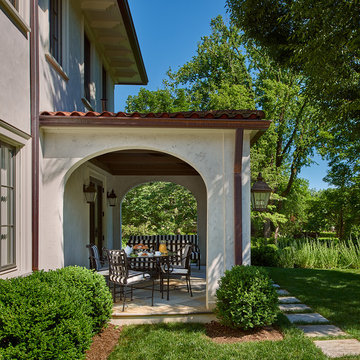
French doors lead out to a porch that looks out to the pool. Photo by Anice Hoachlander
Foto di un grande portico mediterraneo nel cortile laterale con piastrelle e un tetto a sbalzo
Foto di un grande portico mediterraneo nel cortile laterale con piastrelle e un tetto a sbalzo
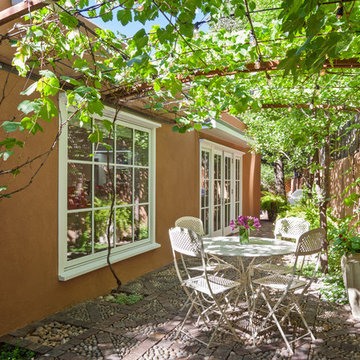
Foto di un patio o portico chic di medie dimensioni e nel cortile laterale con ghiaia e una pergola
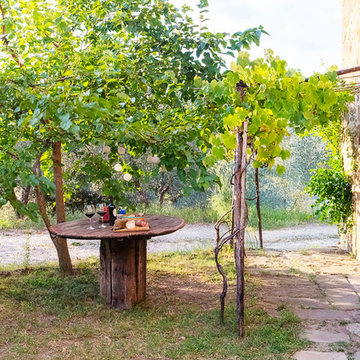
Sara Lorenzoni Fotografia
Foto di un patio o portico mediterraneo nel cortile laterale con una pergola
Foto di un patio o portico mediterraneo nel cortile laterale con una pergola
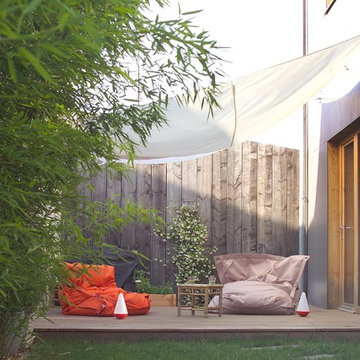
Foto di un patio o portico contemporaneo di medie dimensioni e nel cortile laterale con pedane e un parasole
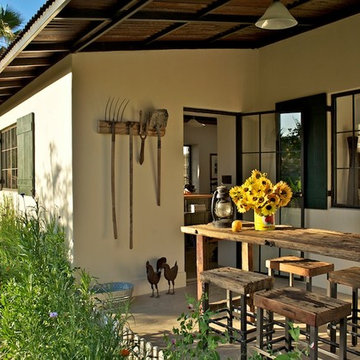
Photo Credit: Rigoberto Moreno
Idee per un patio o portico country nel cortile laterale con pavimentazioni in cemento e un tetto a sbalzo
Idee per un patio o portico country nel cortile laterale con pavimentazioni in cemento e un tetto a sbalzo
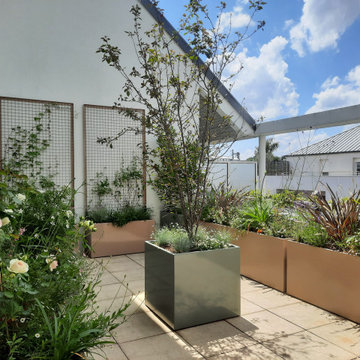
Esempio di un piccolo patio o portico minimal nel cortile laterale con un giardino in vaso, lastre di cemento e nessuna copertura
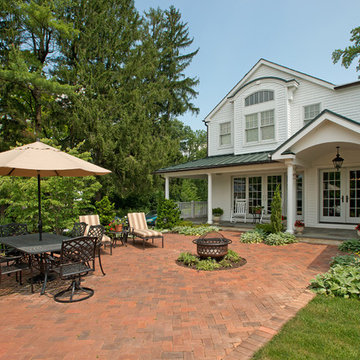
Hub Wilson Photography, Allentown, PA
Esempio di un grande patio o portico country nel cortile laterale con un focolare, pavimentazioni in mattoni e un tetto a sbalzo
Esempio di un grande patio o portico country nel cortile laterale con un focolare, pavimentazioni in mattoni e un tetto a sbalzo
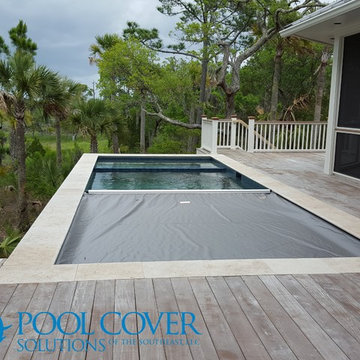
Kris Windmueller. Gray automatic pool cover by Pool Cover Solutions of the Southeast. Pool Bench, travertine coping, and wood decking.
Ispirazione per un patio o portico stile marino nel cortile laterale con fontane
Ispirazione per un patio o portico stile marino nel cortile laterale con fontane
Patii e Portici verdi nel cortile laterale - Foto e idee
8
