Patii e Portici verdi dietro casa - Foto e idee
Filtra anche per:
Budget
Ordina per:Popolari oggi
61 - 80 di 28.144 foto
1 di 3
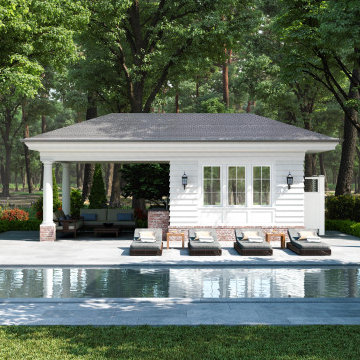
Foto di un piccolo patio o portico classico dietro casa con pavimentazioni in pietra naturale e un tetto a sbalzo
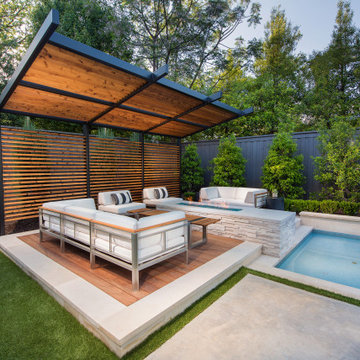
Ispirazione per un patio o portico moderno di medie dimensioni e dietro casa con pedane e un parasole
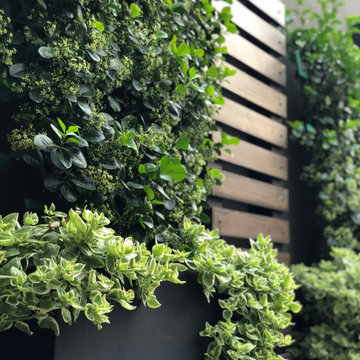
Idee per un piccolo patio o portico moderno dietro casa con un giardino in vaso e lastre di cemento

Custom outdoor Screen Porch with Scandinavian accents, teak dining table, woven dining chairs, and custom outdoor living furniture
Immagine di un portico stile rurale di medie dimensioni e dietro casa con piastrelle, un tetto a sbalzo e con illuminazione
Immagine di un portico stile rurale di medie dimensioni e dietro casa con piastrelle, un tetto a sbalzo e con illuminazione
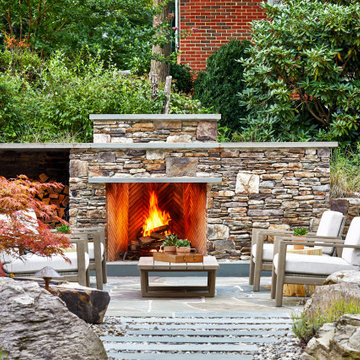
Esempio di un grande patio o portico tradizionale dietro casa con un caminetto, pavimentazioni in pietra naturale e nessuna copertura
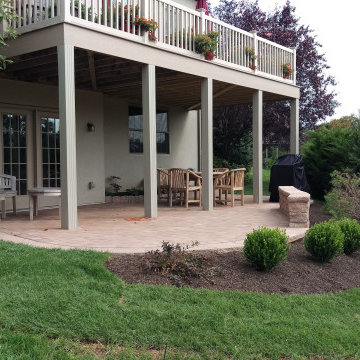
Foto di un piccolo patio o portico classico dietro casa con pavimentazioni in cemento
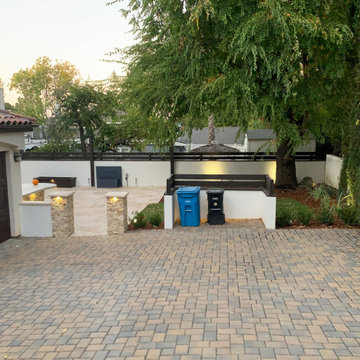
One of my favs for the year! My client wanted options and the discussions we had, created a vision that transformed the patio into a "living space". I loved the materials and small touches (fence and garbage enclosure, Gate etc...) we were able to incorporate.
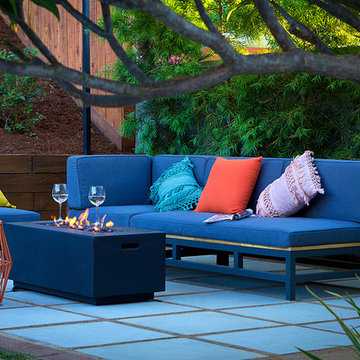
Back yard patio with fire pit sitting on concrete pavers and decomposed granite.
Ispirazione per un piccolo patio o portico dietro casa con un focolare e pavimentazioni in cemento
Ispirazione per un piccolo patio o portico dietro casa con un focolare e pavimentazioni in cemento
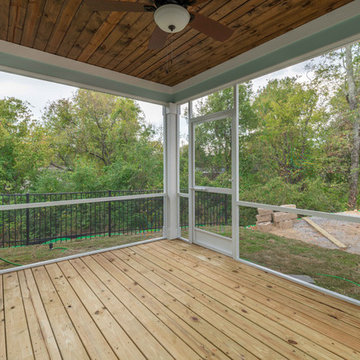
Immagine di un portico country di medie dimensioni e dietro casa con un portico chiuso, pedane e un tetto a sbalzo
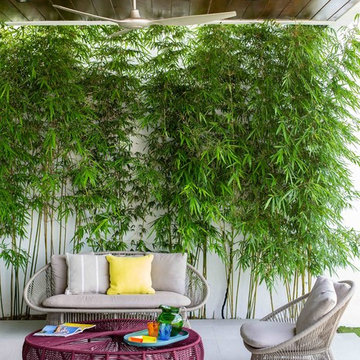
Idee per un patio o portico minimal di medie dimensioni e dietro casa con piastrelle e un tetto a sbalzo
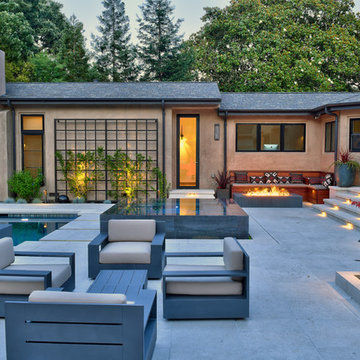
Immagine di un grande patio o portico design dietro casa con un focolare, nessuna copertura e piastrelle
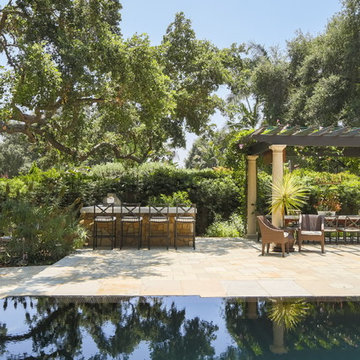
Ispirazione per un grande patio o portico mediterraneo dietro casa con pavimentazioni in pietra naturale e una pergola

This modern home, near Cedar Lake, built in 1900, was originally a corner store. A massive conversion transformed the home into a spacious, multi-level residence in the 1990’s.
However, the home’s lot was unusually steep and overgrown with vegetation. In addition, there were concerns about soil erosion and water intrusion to the house. The homeowners wanted to resolve these issues and create a much more useable outdoor area for family and pets.
Castle, in conjunction with Field Outdoor Spaces, designed and built a large deck area in the back yard of the home, which includes a detached screen porch and a bar & grill area under a cedar pergola.
The previous, small deck was demolished and the sliding door replaced with a window. A new glass sliding door was inserted along a perpendicular wall to connect the home’s interior kitchen to the backyard oasis.
The screen house doors are made from six custom screen panels, attached to a top mount, soft-close track. Inside the screen porch, a patio heater allows the family to enjoy this space much of the year.
Concrete was the material chosen for the outdoor countertops, to ensure it lasts several years in Minnesota’s always-changing climate.
Trex decking was used throughout, along with red cedar porch, pergola and privacy lattice detailing.
The front entry of the home was also updated to include a large, open porch with access to the newly landscaped yard. Cable railings from Loftus Iron add to the contemporary style of the home, including a gate feature at the top of the front steps to contain the family pets when they’re let out into the yard.
Tour this project in person, September 28 – 29, during the 2019 Castle Home Tour!
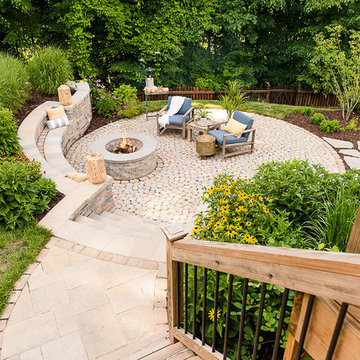
Foto di un patio o portico tradizionale di medie dimensioni e dietro casa con un focolare e pavimentazioni in cemento

Esempio di un patio o portico rustico dietro casa con un focolare, nessuna copertura e pavimentazioni in mattoni
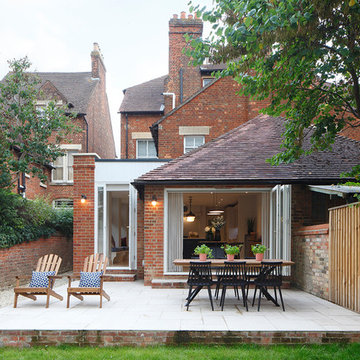
Garden Patio
Immagine di un grande patio o portico tradizionale dietro casa con piastrelle e nessuna copertura
Immagine di un grande patio o portico tradizionale dietro casa con piastrelle e nessuna copertura
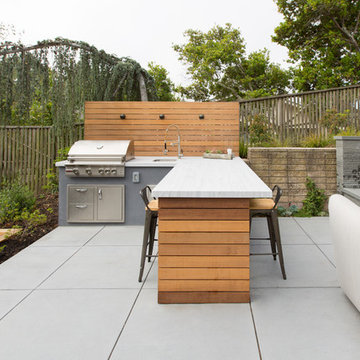
Foto di un patio o portico contemporaneo dietro casa con pavimentazioni in cemento e nessuna copertura
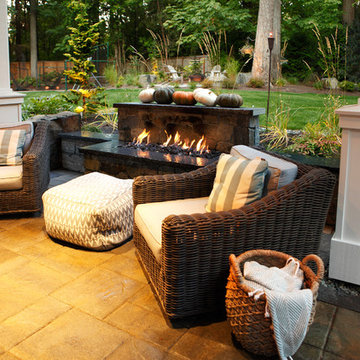
Parkscreative.com
Immagine di un grande patio o portico minimal dietro casa con pavimentazioni in cemento, un tetto a sbalzo e un caminetto
Immagine di un grande patio o portico minimal dietro casa con pavimentazioni in cemento, un tetto a sbalzo e un caminetto
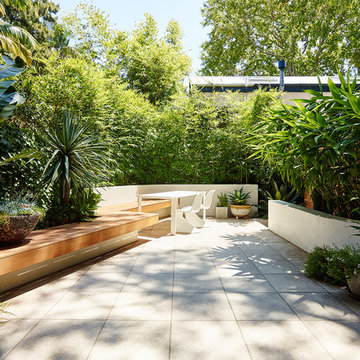
This small courtyard is a carefully designed combination of materials that allows the new and old structures to sit comfortably together and brings the whole garden up to date. The cedar bench top provides warmth to the outdoor space which is dominated by the restrained colours of the walls and flooring. While the consistent mid green colour of the planting provides structure to this garden the combination of varying leaf shapes and textures provides depth and interest.
An offset layout to the bench seating allows for depth in the garden whilst the introduction of screen planting creates privacy. The result is a calming and relaxed garden in an urban setting.
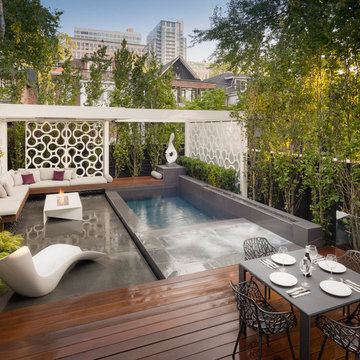
Pro-Land was hired to manage and construct this secluded backyard in the core of Toronto. Working in conjunction with multiple trades and Eden Tree Design Inc., we were able to create this modern space, utilizing every corner of the property to it's fullest potential.
Landscape Design: Eden Tree Design Inc.
Photographer: McNeill Photography
Patii e Portici verdi dietro casa - Foto e idee
4