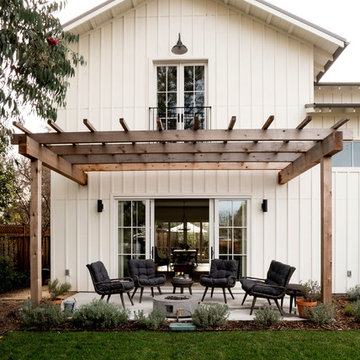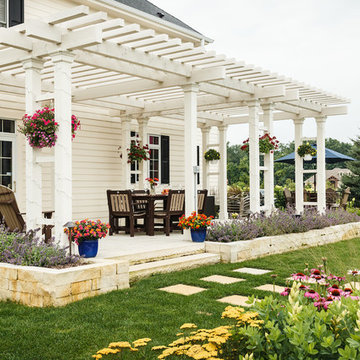Patii e Portici verdi di medie dimensioni - Foto e idee
Filtra anche per:
Budget
Ordina per:Popolari oggi
21 - 40 di 13.991 foto
1 di 3
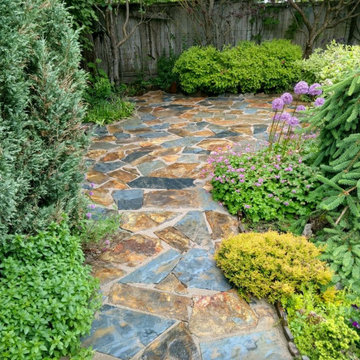
Idee per un patio o portico classico di medie dimensioni e dietro casa con pavimentazioni in pietra naturale e nessuna copertura
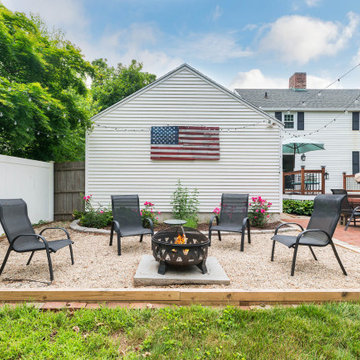
Pea Gravel Patio with fire pit, string lights and american flag pallet decor.
Foto di un patio o portico country di medie dimensioni e dietro casa con un focolare e ghiaia
Foto di un patio o portico country di medie dimensioni e dietro casa con un focolare e ghiaia

Custom outdoor Screen Porch with Scandinavian accents, teak dining table, woven dining chairs, and custom outdoor living furniture
Immagine di un portico stile rurale di medie dimensioni e dietro casa con piastrelle, un tetto a sbalzo e con illuminazione
Immagine di un portico stile rurale di medie dimensioni e dietro casa con piastrelle, un tetto a sbalzo e con illuminazione
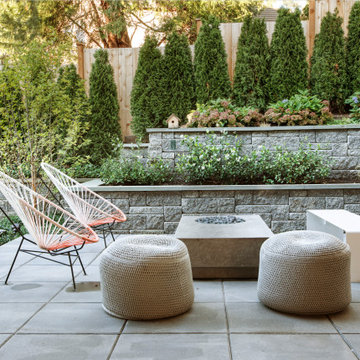
Idee per un patio o portico design di medie dimensioni e dietro casa con nessuna copertura e pavimentazioni in cemento
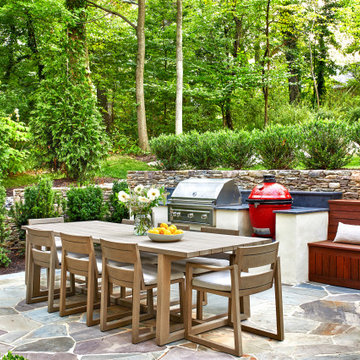
Ispirazione per un patio o portico chic di medie dimensioni e dietro casa con pavimentazioni in pietra naturale
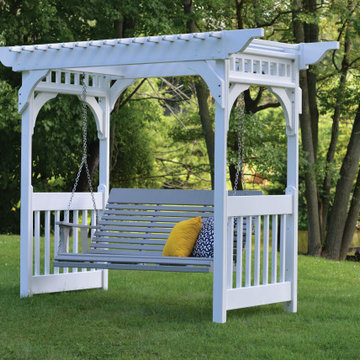
Foto di un patio o portico contemporaneo di medie dimensioni e dietro casa con una pergola
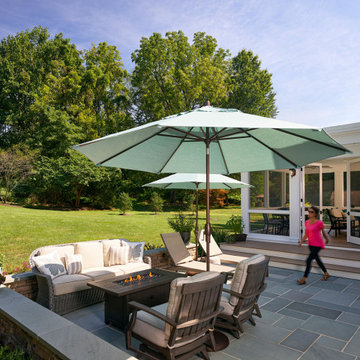
Place architecture:design enlarged the existing home with an inviting over-sized screened-in porch, an adjacent outdoor terrace, and a small covered porch over the door to the mudroom.
These three additions accommodated the needs of the clients’ large family and their friends, and allowed for maximum usage three-quarters of the year. A design aesthetic with traditional trim was incorporated, while keeping the sight lines minimal to achieve maximum views of the outdoors.
©Tom Holdsworth
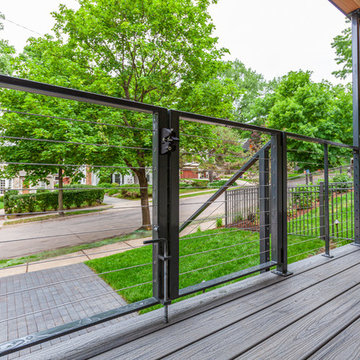
This modern home, near Cedar Lake, built in 1900, was originally a corner store. A massive conversion transformed the home into a spacious, multi-level residence in the 1990’s.
However, the home’s lot was unusually steep and overgrown with vegetation. In addition, there were concerns about soil erosion and water intrusion to the house. The homeowners wanted to resolve these issues and create a much more useable outdoor area for family and pets.
Castle, in conjunction with Field Outdoor Spaces, designed and built a large deck area in the back yard of the home, which includes a detached screen porch and a bar & grill area under a cedar pergola.
The previous, small deck was demolished and the sliding door replaced with a window. A new glass sliding door was inserted along a perpendicular wall to connect the home’s interior kitchen to the backyard oasis.
The screen house doors are made from six custom screen panels, attached to a top mount, soft-close track. Inside the screen porch, a patio heater allows the family to enjoy this space much of the year.
Concrete was the material chosen for the outdoor countertops, to ensure it lasts several years in Minnesota’s always-changing climate.
Trex decking was used throughout, along with red cedar porch, pergola and privacy lattice detailing.
The front entry of the home was also updated to include a large, open porch with access to the newly landscaped yard. Cable railings from Loftus Iron add to the contemporary style of the home, including a gate feature at the top of the front steps to contain the family pets when they’re let out into the yard.
Tour this project in person, September 28 – 29, during the 2019 Castle Home Tour!
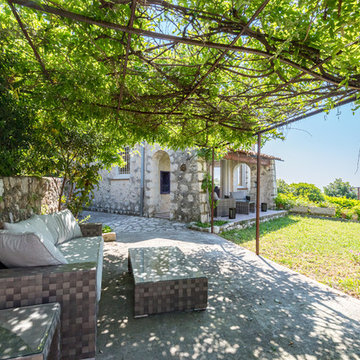
Au pied des Baous de La Gaude - Conception et réalisation Jérôme Caramalli pour Casavog' Nice
Ispirazione per un patio o portico mediterraneo di medie dimensioni e dietro casa
Ispirazione per un patio o portico mediterraneo di medie dimensioni e dietro casa
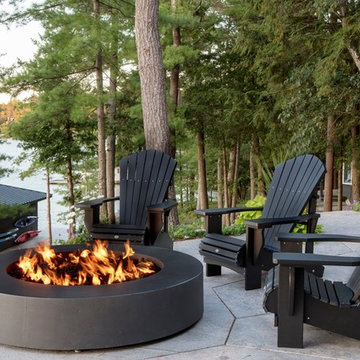
Esempio di un patio o portico stile rurale di medie dimensioni e dietro casa con un focolare, pavimentazioni in pietra naturale e un tetto a sbalzo
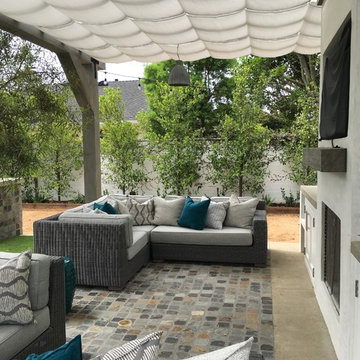
This outdoor living area was a new build and needed protection from the sun. The Sunbrella shading is stationary and attached to the structure with stainless steel hardware. Designs by Dian fabricated and installed the shading. All custom pillows were fabricated by Designs by Dian.
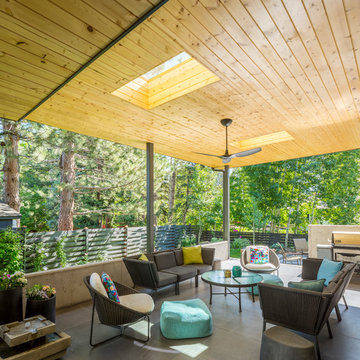
Modern outdoor patio expansion. Indoor-Outdoor Living and Dining. Poured concrete walls, steel posts, bluestain pine ceilings, skylights, standing seam metal roof, firepit, and modern landscaping. Photo by Jess Blackwell
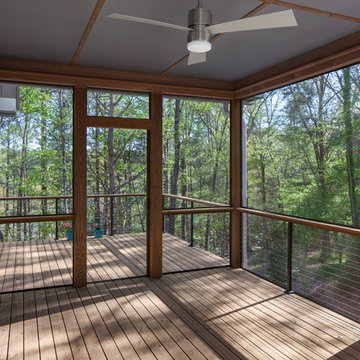
Photo by Shane Butler for 3Aught Design + Build
Idee per un portico minimal di medie dimensioni e nel cortile laterale con un portico chiuso, pedane e un tetto a sbalzo
Idee per un portico minimal di medie dimensioni e nel cortile laterale con un portico chiuso, pedane e un tetto a sbalzo
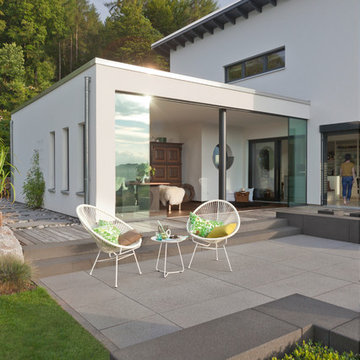
Die Terrasse passt mit den großen Terrassenplatten
sowie den Stufen und Sitzblöcken in der hochwertigen, edlen Ausführung sehr gut zum Stil des Hauses.
© Rinn Beton- und Naturstein
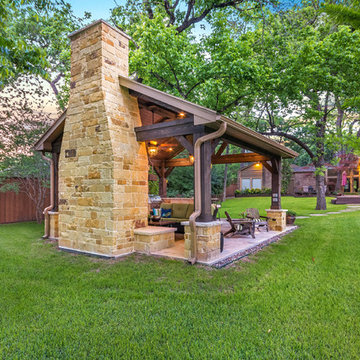
Click Photography
Immagine di un patio o portico rustico di medie dimensioni e dietro casa con piastrelle e un gazebo o capanno
Immagine di un patio o portico rustico di medie dimensioni e dietro casa con piastrelle e un gazebo o capanno
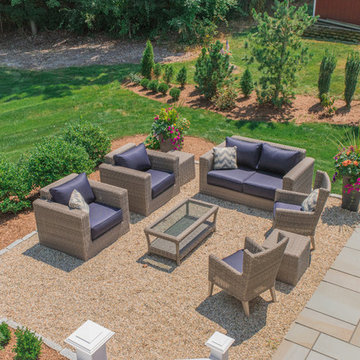
The cottage style exterior of this newly remodeled ranch in Connecticut, belies its transitional interior design. The exterior of the home features wood shingle siding along with pvc trim work, a gently flared beltline separates the main level from the walk out lower level at the rear. Also on the rear of the house where the addition is most prominent there is a cozy deck, with maintenance free cable railings, a quaint gravel patio, and a garden shed with its own patio and fire pit gathering area.
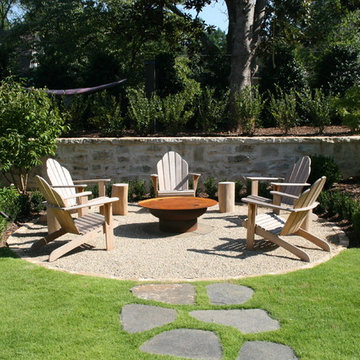
Adirondack chairs and teak stools by Gloster. Fire pit by Fire Pit Art. All available at AuthenTEAK.
Foto di un patio o portico eclettico di medie dimensioni e dietro casa con un focolare, ghiaia e nessuna copertura
Foto di un patio o portico eclettico di medie dimensioni e dietro casa con un focolare, ghiaia e nessuna copertura
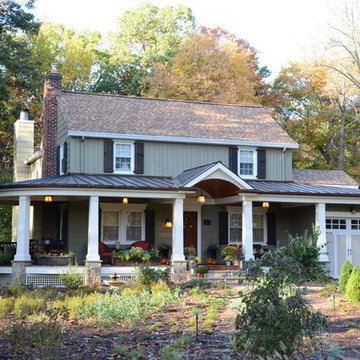
We designed the porch in the Arts and Crafts vocabulary, an Architectural style that was consistent with the home in its simple lines, yet rich in detail and character. As part of the home’s “facelift” we extended the Porch to the left in order to balance the existing Garage located to the right, and replaced the old garage doors with carriage style ones to harmonize with the porch details.
Patii e Portici verdi di medie dimensioni - Foto e idee
2
