Patii e Portici verdi con un portico chiuso - Foto e idee
Filtra anche per:
Budget
Ordina per:Popolari oggi
121 - 140 di 1.180 foto
1 di 3
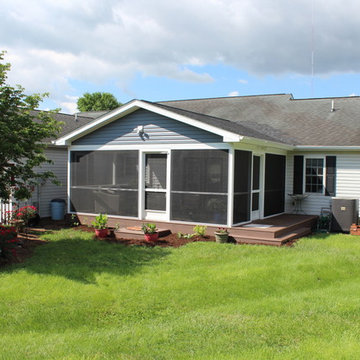
For this project we added a screened porch addition to the back of the house. This porch creates the perfect place for a morning cup of coffee where you can hear the birds sing. Our client loves opening the red double doors connecting to the house to expand her space when she has guests. The screened porch is complete with matching siding/roofing and an outdoor ceiling fan. Adding a porch can really open up different options for hospitality and enjoying the outdoors. We love the coordinating furniture our client chose to match the blue accent wall.
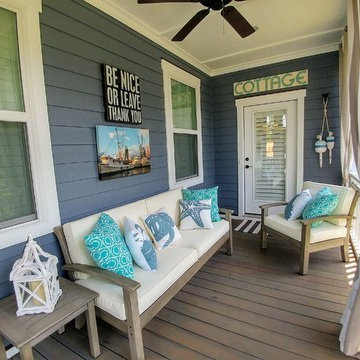
Mark Ballard
Immagine di un piccolo portico stile americano dietro casa con un portico chiuso e un tetto a sbalzo
Immagine di un piccolo portico stile americano dietro casa con un portico chiuso e un tetto a sbalzo
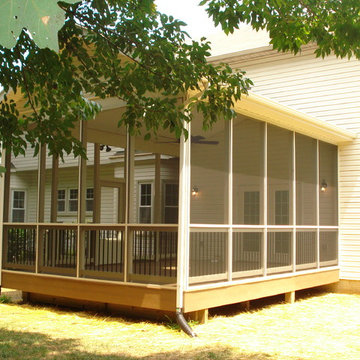
Immagine di un portico di medie dimensioni e dietro casa con un portico chiuso
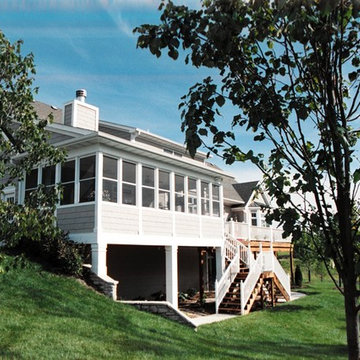
Kliethermes Homes & Remodeling
Screen porch addition.
Aluminum soffits.
Ispirazione per un grande portico costiero dietro casa con un portico chiuso, pedane e un tetto a sbalzo
Ispirazione per un grande portico costiero dietro casa con un portico chiuso, pedane e un tetto a sbalzo
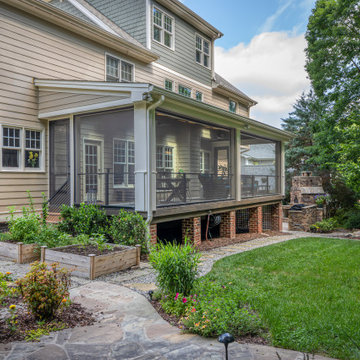
Screened in porch featuring a motorized, retractable vinyl and screen dual system, making the area accessible year round. Hardwood floors were installed for a durable, low maintenance option. Skylights were chosen to compliment the LED recessed lighting. As was a ceiling fan, to help keep the space at a comfortable temperature.
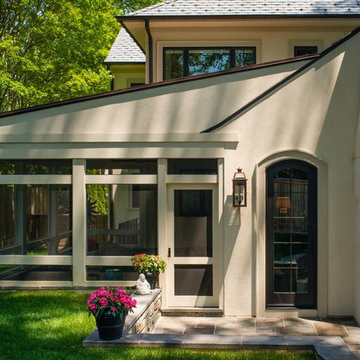
Foto di un grande portico tradizionale dietro casa con un portico chiuso, pavimentazioni in cemento e un tetto a sbalzo
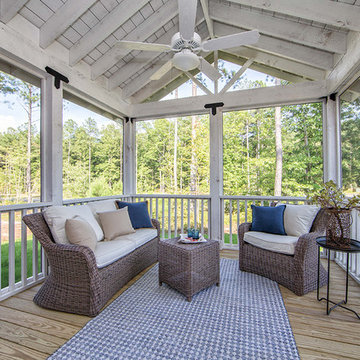
A beautiful rustic and whitewashed screened in porch. To create your design for an Emory floor plan, please go visit https://www.gomsh.com/plans/two-story-home/emory/ifp
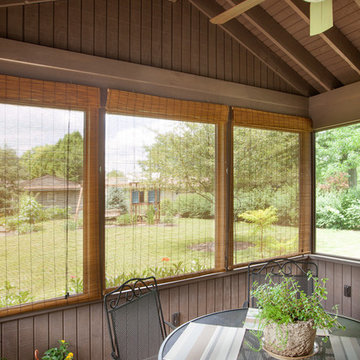
Esempio di un portico chic di medie dimensioni e dietro casa con un portico chiuso, piastrelle e un tetto a sbalzo
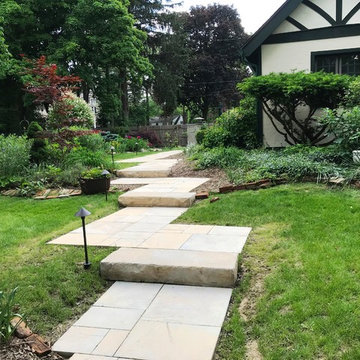
This 1920 English Cottage style home got an update. A 3 season screened porch addition to help our clients enjoy their English garden in the summer, an enlarged underground garage to house their cars in the winter, and an enlarged master bedroom.
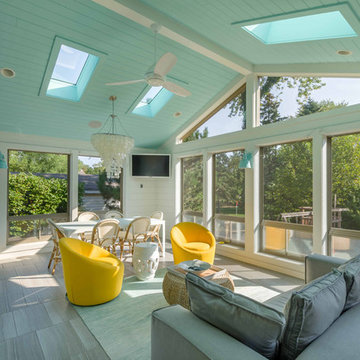
This home, only a few years old, was beautiful inside, but had nowhere to enjoy the outdoors. This project included adding a large screened porch, with windows that slide down and stack to provide full screens above. The home's existing brick exterior walls were painted white to brighten the room, and skylights were added. The robin's egg blue ceiling and matching industrial wall sconces, along with the bright yellow accent chairs, provide a bright and cheery atmosphere in this new outdoor living space. A door leads out to to deck stairs down to the new patio with seating and fire pit.
Project photography by Kmiecik Imagery.
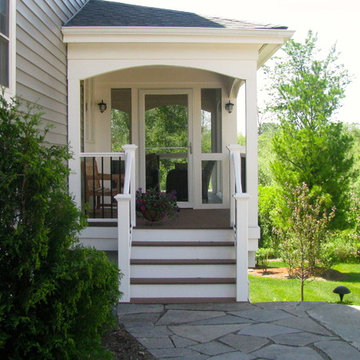
The old wooden porch was replaced with composite decking in two colors, creating a striking and clean look in all seasons.
Foto di un grande portico minimalista dietro casa con un portico chiuso, pavimentazioni in pietra naturale e un tetto a sbalzo
Foto di un grande portico minimalista dietro casa con un portico chiuso, pavimentazioni in pietra naturale e un tetto a sbalzo
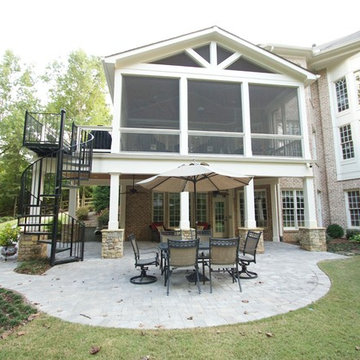
Gable screen porch with tile floor and low maintenance handrail. Porch features T&G ceiling and pvc wrapped columns and beam. Deck below is a watertight deck with T&G ceiling and pvc wrapped columns. Columns also feature a stone base with flagstone cap. The outdoor living spaced is made complete with a new paver patio that extends below the deck and beyond.
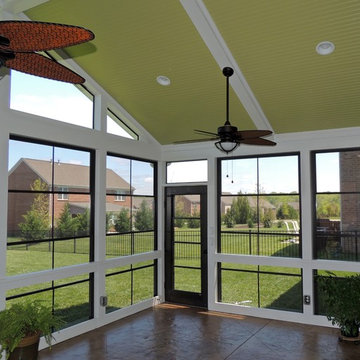
EzeBreeze room with stained/sealed concrete, 6" columns, sloped ceiling with custom trim and full electrical package.
Esempio di un portico classico di medie dimensioni e dietro casa con un portico chiuso, cemento stampato e un tetto a sbalzo
Esempio di un portico classico di medie dimensioni e dietro casa con un portico chiuso, cemento stampato e un tetto a sbalzo
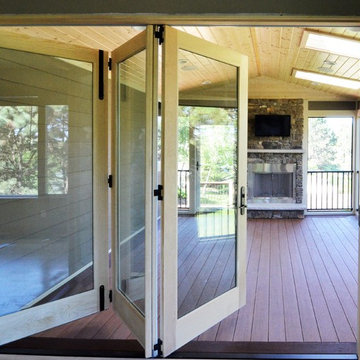
Jeff Russell
Esempio di un portico tradizionale di medie dimensioni e dietro casa con un portico chiuso, pedane e un tetto a sbalzo
Esempio di un portico tradizionale di medie dimensioni e dietro casa con un portico chiuso, pedane e un tetto a sbalzo
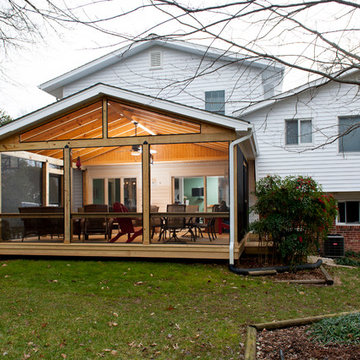
Ispirazione per un portico tradizionale di medie dimensioni e dietro casa con un portico chiuso e un tetto a sbalzo
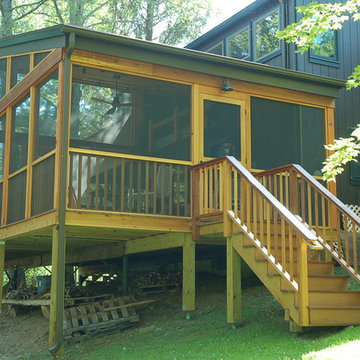
Large Screened Porch Addition
Ispirazione per un portico design di medie dimensioni e dietro casa con un portico chiuso, pedane e un tetto a sbalzo
Ispirazione per un portico design di medie dimensioni e dietro casa con un portico chiuso, pedane e un tetto a sbalzo
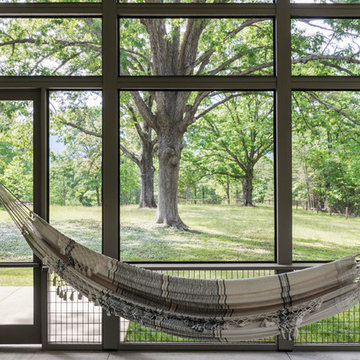
A new interpretation of utilitarian farm structures. This mountain modern home sits in the foothills of North Carolina and brings a distinctly modern element to a rural working farm. It got its name because it was built to structurally support a series of hammocks that can be hung when the homeowners family comes for extended stays biannually. The hammocks can easily be taken down or moved to a different location and allows the home to hold many people comfortably under one roof.
2016 Todd Crawford Photography
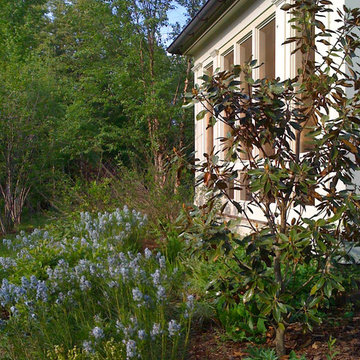
reading porch with fireplace overlooking rain garden for bird watching
copyright 2015 Virginia Rockwell
Foto di un grande portico tradizionale nel cortile laterale con un portico chiuso, pedane e un tetto a sbalzo
Foto di un grande portico tradizionale nel cortile laterale con un portico chiuso, pedane e un tetto a sbalzo
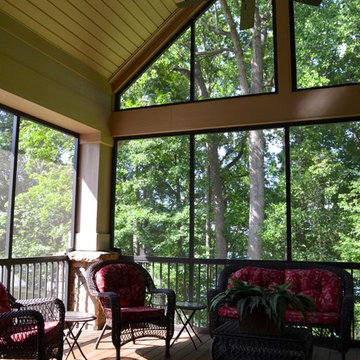
Donald Chapman AIA, CMB
Esempio di un grande portico stile rurale dietro casa con un portico chiuso, lastre di cemento e un tetto a sbalzo
Esempio di un grande portico stile rurale dietro casa con un portico chiuso, lastre di cemento e un tetto a sbalzo
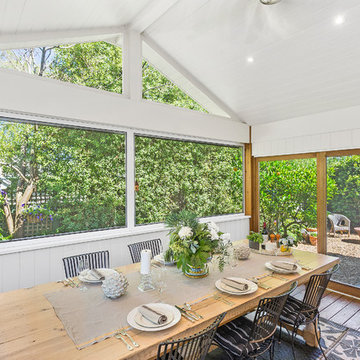
Ispirazione per un portico costiero con un portico chiuso, pedane e un tetto a sbalzo
Patii e Portici verdi con un portico chiuso - Foto e idee
7