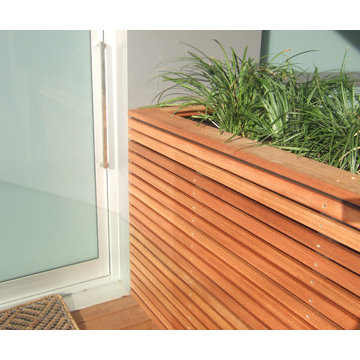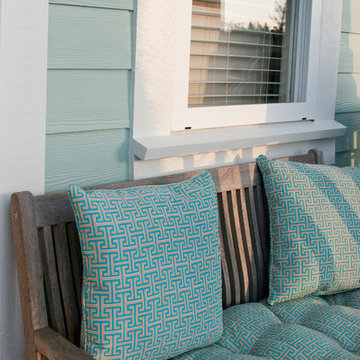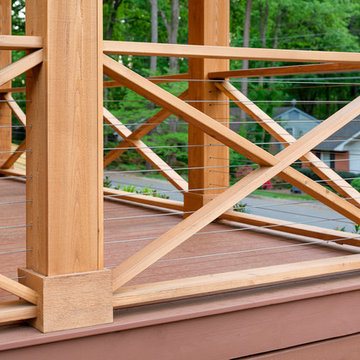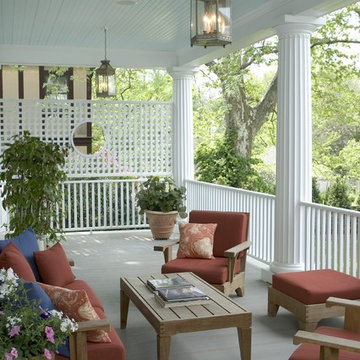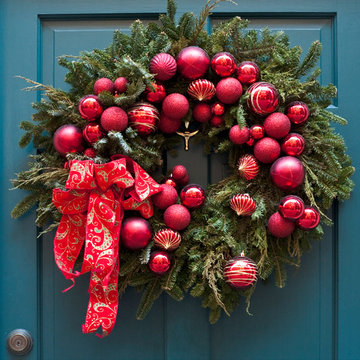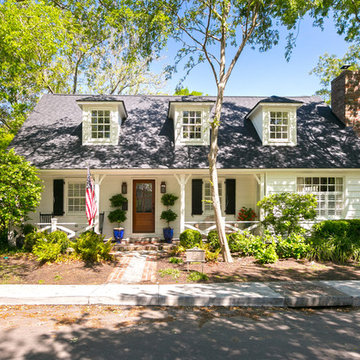Patii e Portici turchesi davanti casa - Foto e idee
Filtra anche per:
Budget
Ordina per:Popolari oggi
21 - 40 di 170 foto
1 di 3
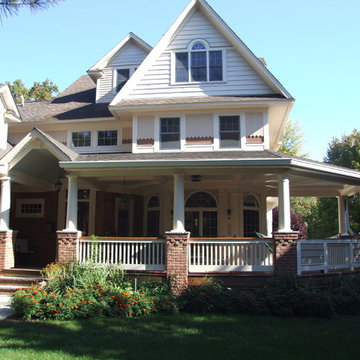
This porch is an extension of the home creating a wonderful summertime space. We strive to be socially responsible with materials, whenever possible.
Photo Credit: N. Leonard
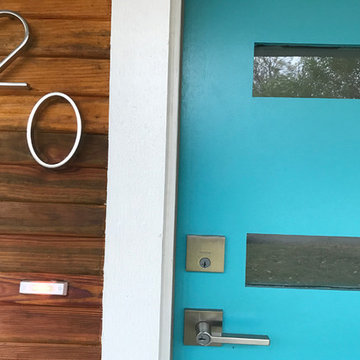
Photo by Reagen Taylor
Immagine di un portico minimalista di medie dimensioni e davanti casa con pedane e un tetto a sbalzo
Immagine di un portico minimalista di medie dimensioni e davanti casa con pedane e un tetto a sbalzo
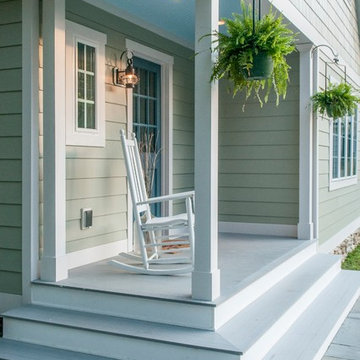
Esempio di un piccolo portico stile marinaro davanti casa con pavimentazioni in pietra naturale e un tetto a sbalzo
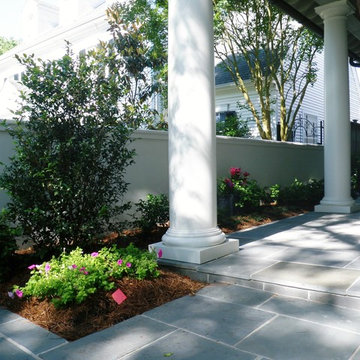
Colorful flowers flank a flagstone landing to create a warm welcome to this home. Define a path for your guests with the use of landscape and hardscape.
Exterior Designs, Inc. by Beverly Katz
New Orleans Landscape Designer
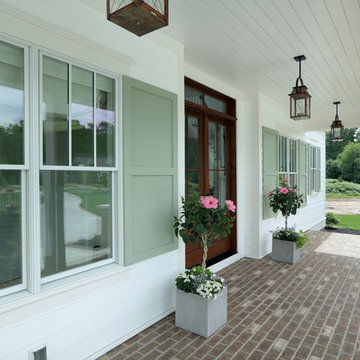
Builder: Homes by True North
Interior Designer: L. Rose Interiors
Photographer: M-Buck Studio
This charming house wraps all of the conveniences of a modern, open concept floor plan inside of a wonderfully detailed modern farmhouse exterior. The front elevation sets the tone with its distinctive twin gable roofline and hipped main level roofline. Large forward facing windows are sheltered by a deep and inviting front porch, which is further detailed by its use of square columns, rafter tails, and old world copper lighting.
Inside the foyer, all of the public spaces for entertaining guests are within eyesight. At the heart of this home is a living room bursting with traditional moldings, columns, and tiled fireplace surround. Opposite and on axis with the custom fireplace, is an expansive open concept kitchen with an island that comfortably seats four. During the spring and summer months, the entertainment capacity of the living room can be expanded out onto the rear patio featuring stone pavers, stone fireplace, and retractable screens for added convenience.
When the day is done, and it’s time to rest, this home provides four separate sleeping quarters. Three of them can be found upstairs, including an office that can easily be converted into an extra bedroom. The master suite is tucked away in its own private wing off the main level stair hall. Lastly, more entertainment space is provided in the form of a lower level complete with a theatre room and exercise space.
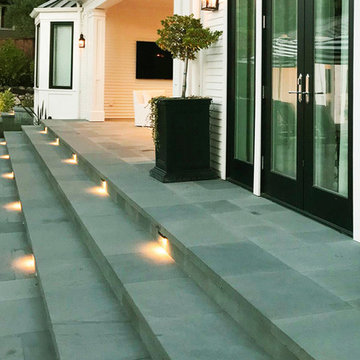
This project was a beautiful collaboration between J.Montgomery Landscape Architects and the Architect remodeling the house and cabana structure. The original 1928 Art Deco home underwent its own transformation, while we designed the landscape to perfectly match. The clients wanted a style reminiscent of a Country Club experience, with an expansive pool, outdoor kitchen with a shade structure, and a custom play area for the kids. Bluestone paving really shines in this setting, offsetting the classic Sonoma-style architecture and framing the contemporary gas fire pit with its blue accents. Landscape lighting enhances the site by night for evening gatherings or a late-night swim. In front, a bluestone entrance leads out to paver driveway and styled front gate. Plantings throughout are Water Efficiency Landscape certified, accenting the front hardscape and back terraces with beautiful low-water color.
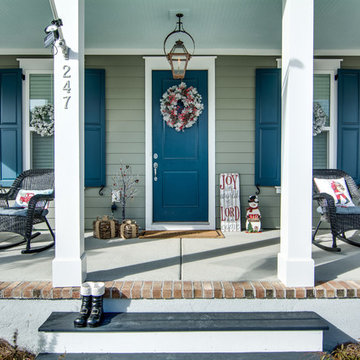
Raised panel shutters by ARMOR with coordinating shutter dogs add to the curb appeal on this Southern front porch.
Raised Panel Shutters complete the look of the exteriors on these homes located in the new and growing Nexton Community. These elegant shutters are known for adding a touch of class, pairing well with virtually any style window for a complete and cohesive look. Custom designed and fabricated to your precise needs, you can be sure that our raised panel shutters will enrich your exterior with added style, curb appeal and value.
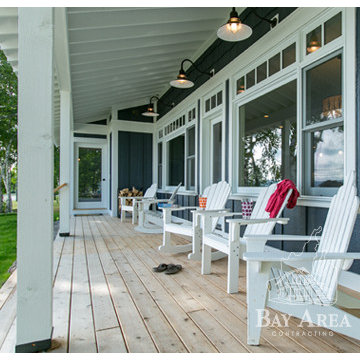
Andrew Williamson Photography
Foto di un portico stile americano davanti casa con un tetto a sbalzo
Foto di un portico stile americano davanti casa con un tetto a sbalzo
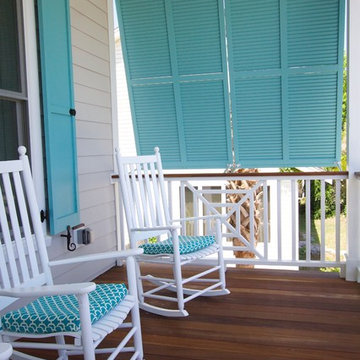
Foto di un portico stile marino di medie dimensioni e davanti casa con pedane e un tetto a sbalzo
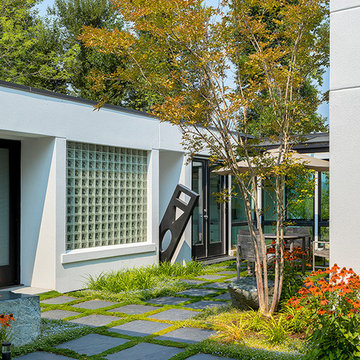
Photography by Ed Sozinho © Sozinho Imagery http://sozinhoimagery.com
Immagine di un patio o portico moderno davanti casa e di medie dimensioni con pavimentazioni in cemento e nessuna copertura
Immagine di un patio o portico moderno davanti casa e di medie dimensioni con pavimentazioni in cemento e nessuna copertura
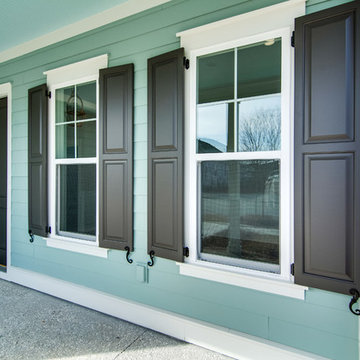
The warm black raised panels shutters and front door contrast against the colorful green on this newly constructed home in Charleston, SC.
Raised Panel Shutters complete the look of the exteriors on these homes located in the new and growing Nexton Community. These elegant shutters are known for adding a touch of class, pairing well with virtually any style window for a complete and cohesive look. Custom designed and fabricated to your precise needs, you can be sure that our raised panel shutters will enrich your exterior with added style, curb appeal and value.
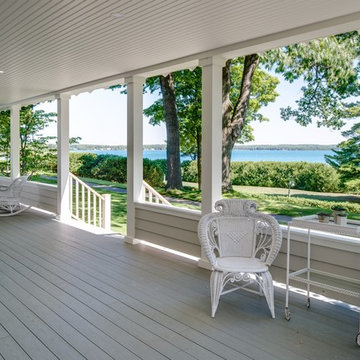
Birchwood Construction had the pleasure of working with Jonathan Lee Architects to revitalize this beautiful waterfront cottage. Located in the historic Belvedere Club community, the home's exterior design pays homage to its original 1800s grand Southern style. To honor the iconic look of this era, Birchwood craftsmen cut and shaped custom rafter tails and an elegant, custom-made, screen door. The home is framed by a wraparound front porch providing incomparable Lake Charlevoix views.
The interior is embellished with unique flat matte-finished countertops in the kitchen. The raw look complements and contrasts with the high gloss grey tile backsplash. Custom wood paneling captures the cottage feel throughout the rest of the home. McCaffery Painting and Decorating provided the finishing touches by giving the remodeled rooms a fresh coat of paint.
Photo credit: Phoenix Photographic
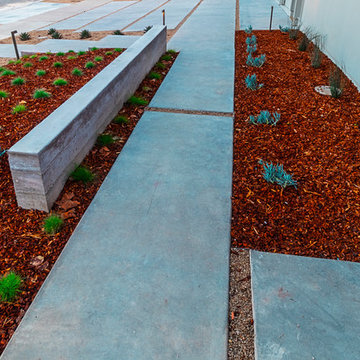
Custom driveway, with steps and planting, custom horizontal fencing. Board finish retaining wall.
Ispirazione per un patio o portico moderno di medie dimensioni e davanti casa con lastre di cemento e nessuna copertura
Ispirazione per un patio o portico moderno di medie dimensioni e davanti casa con lastre di cemento e nessuna copertura
Patii e Portici turchesi davanti casa - Foto e idee
2
