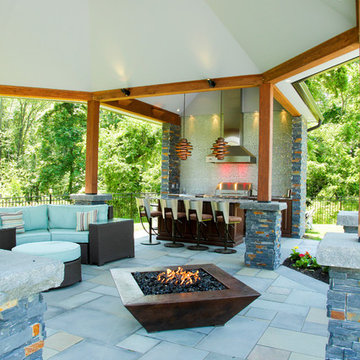Patii e Portici turchesi con una pergola - Foto e idee
Filtra anche per:
Budget
Ordina per:Popolari oggi
101 - 120 di 261 foto
1 di 3
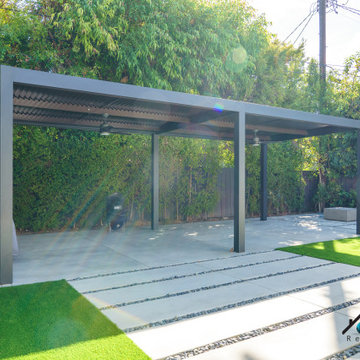
We built this custom adjustable aluminum patio cover for your clients in Sherman Oaks. This patio cover has two fans and an adjustable roof that can open up to be a lattice. It also had two electrical outlets so you can bring your devices with you as you lounge underneath the patio. We also built a custom fireplace next to the patio cover. We installed brand new turf and beautiful concrete slabs with rock decorations to liven up the backyard along with the new patio.
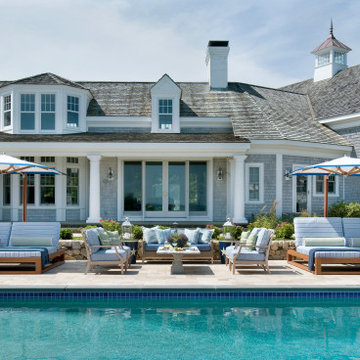
Ispirazione per un grande patio o portico stile marino dietro casa con piastrelle e una pergola
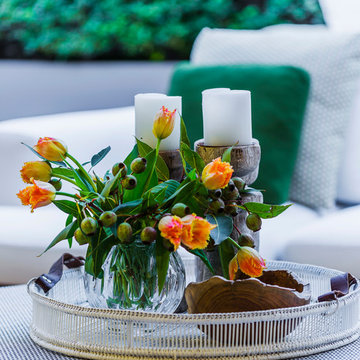
photograph by Maree Homer
Esempio di un grande patio o portico bohémian dietro casa con pavimentazioni in pietra naturale e una pergola
Esempio di un grande patio o portico bohémian dietro casa con pavimentazioni in pietra naturale e una pergola
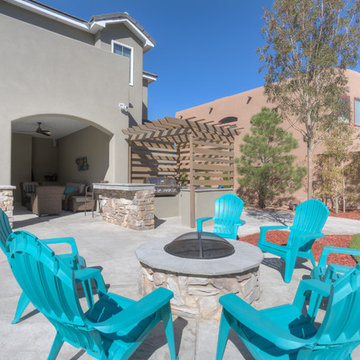
Esempio di un grande patio o portico design dietro casa con cemento stampato e una pergola
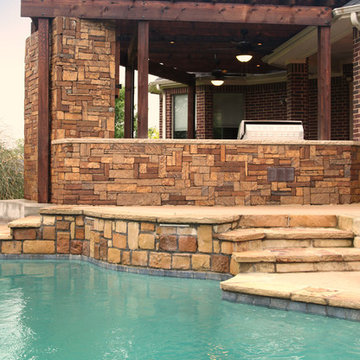
Sandra Lynch Photography
Esempio di un patio o portico classico di medie dimensioni e dietro casa con lastre di cemento e una pergola
Esempio di un patio o portico classico di medie dimensioni e dietro casa con lastre di cemento e una pergola
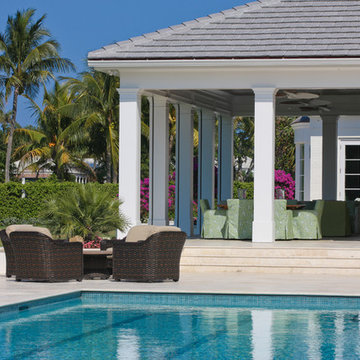
Situated on a three-acre Intracoastal lot with 350 feet of seawall, North Ocean Boulevard is a 9,550 square-foot luxury compound with six bedrooms, six full baths, formal living and dining rooms, gourmet kitchen, great room, library, home gym, covered loggia, summer kitchen, 75-foot lap pool, tennis court and a six-car garage.
A gabled portico entry leads to the core of the home, which was the only portion of the original home, while the living and private areas were all new construction. Coffered ceilings, Carrera marble and Jerusalem Gold limestone contribute a decided elegance throughout, while sweeping water views are appreciated from virtually all areas of the home.
The light-filled living room features one of two original fireplaces in the home which were refurbished and converted to natural gas. The West hallway travels to the dining room, library and home office, opening up to the family room, chef’s kitchen and breakfast area. This great room portrays polished Brazilian cherry hardwood floors and 10-foot French doors. The East wing contains the guest bedrooms and master suite which features a marble spa bathroom with a vast dual-steamer walk-in shower and pedestal tub
The estate boasts a 75-foot lap pool which runs parallel to the Intracoastal and a cabana with summer kitchen and fireplace. A covered loggia is an alfresco entertaining space with architectural columns framing the waterfront vistas.
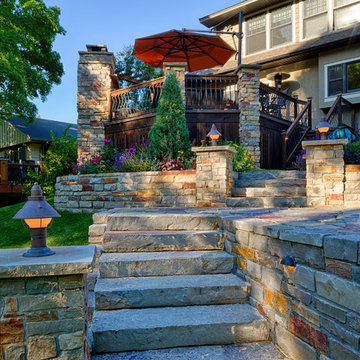
Tabor Group Landscape
www.taborlandscape.com
Foto di un patio o portico scandinavo dietro casa con pavimentazioni in pietra naturale e una pergola
Foto di un patio o portico scandinavo dietro casa con pavimentazioni in pietra naturale e una pergola
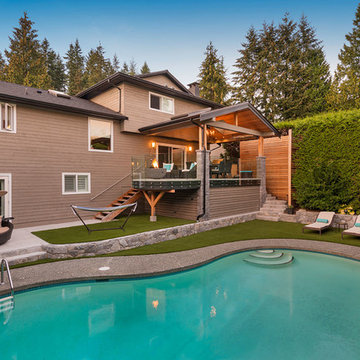
Brad Hill Imaging
Immagine di un grande patio o portico classico dietro casa con un focolare, lastre di cemento e una pergola
Immagine di un grande patio o portico classico dietro casa con un focolare, lastre di cemento e una pergola
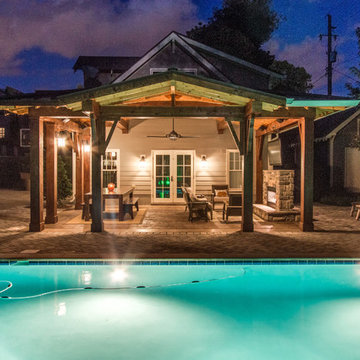
Ispirazione per un grande patio o portico rustico dietro casa con un focolare, pavimentazioni in mattoni e una pergola
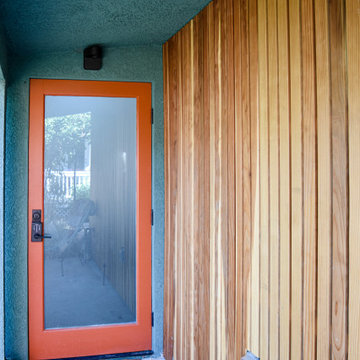
This is the back door entry to ourt newly completed accessory dwelling unit located in Eagle Rock, CA. This patio area is shaded by a natural wood awning with a cement landing. The exterior features wood panel and stucco with additional sconces for light and safety at night.
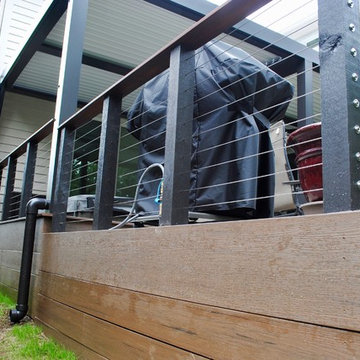
Immagine di un piccolo patio o portico design dietro casa con un focolare, pedane e una pergola
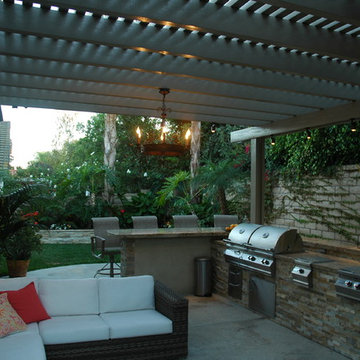
This outdoor patio features a gorgeous drop-in outdoor barbecue with two additional side burners. This barbecue is built into natural stone and adjoined with a a classic outdoor bar, all shaded beneath a beautiful pergola. This space also includes an outdoor couch complete with weather resistant cushions.
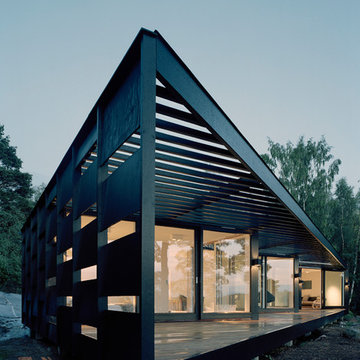
Pergola och fasad på individuellt platsbyggt sommarvilla. Arkitekternas sommarhus byggs på traditionellt vis i lösvirke av hög kvalitet. Det kräver erfarna hantverkare men ger överlägsen flexibilitet.
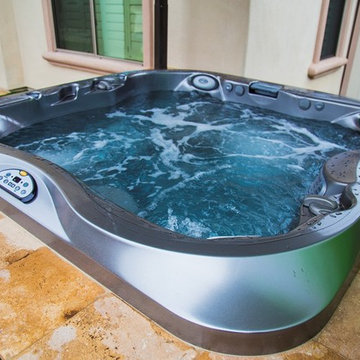
Imagine Backyard Living brings together the top brands in spas and hot tubs, patio furniture, landscaping, accessories and maintenance under one roof to create unique and exceptional environments.
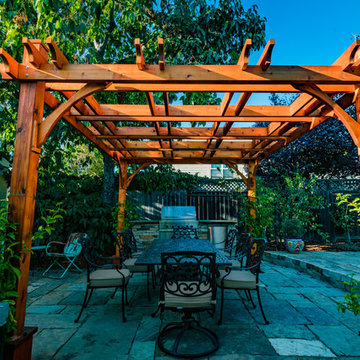
A comfortable outdoor kitchen and dining area for spending evenings outside or entertaining guests.
Esempio di un patio o portico mediterraneo dietro casa con pavimentazioni in pietra naturale e una pergola
Esempio di un patio o portico mediterraneo dietro casa con pavimentazioni in pietra naturale e una pergola
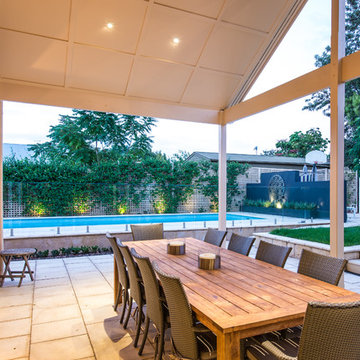
Ispirazione per un patio o portico design di medie dimensioni e dietro casa con una pergola
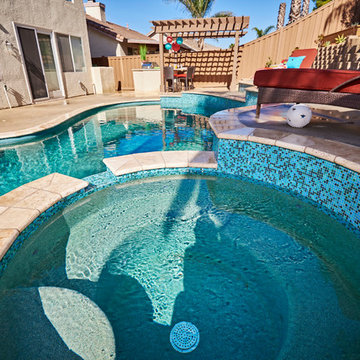
North County home was in need of a major backyard makeover. The pool was recooped, new accent glass tile and a built in bbq and pergola added to complete this backyard oasis.
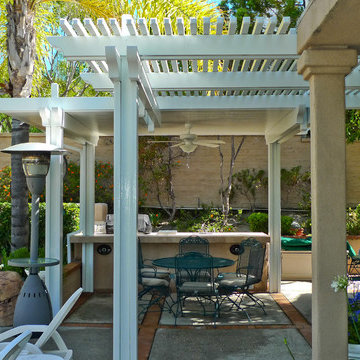
This photo set highlights a Combination Open Lattice & Solid Insulated Patio Cover project that we completed in Coto De Caza, CA. A perfect concept for those who are looking to utilize different spaces of their patio in unique ways while enjoying the look and feel of an uninterrupted shade structure. Design & Photo by Paul Goldman.
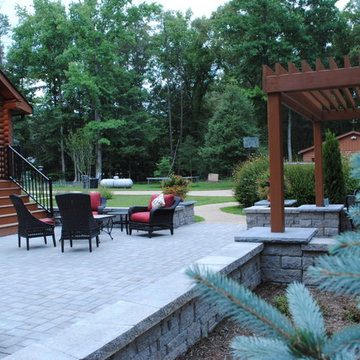
Matt Daly
Ispirazione per un grande patio o portico rustico dietro casa con un focolare, pavimentazioni in cemento e una pergola
Ispirazione per un grande patio o portico rustico dietro casa con un focolare, pavimentazioni in cemento e una pergola
Patii e Portici turchesi con una pergola - Foto e idee
6
